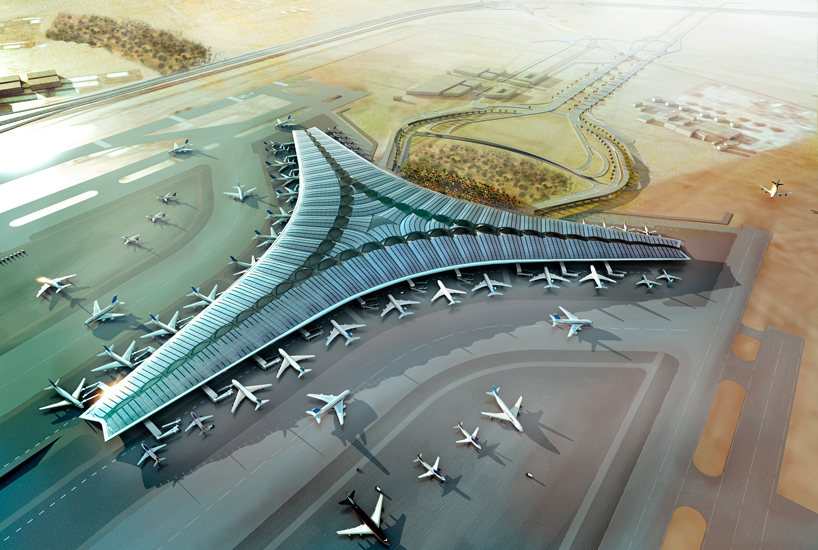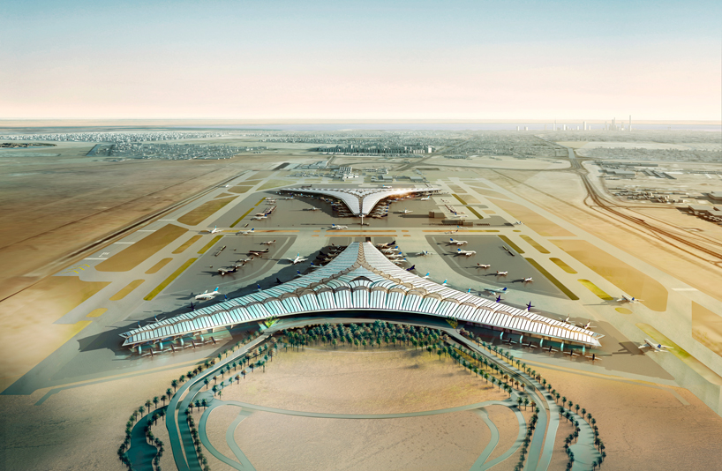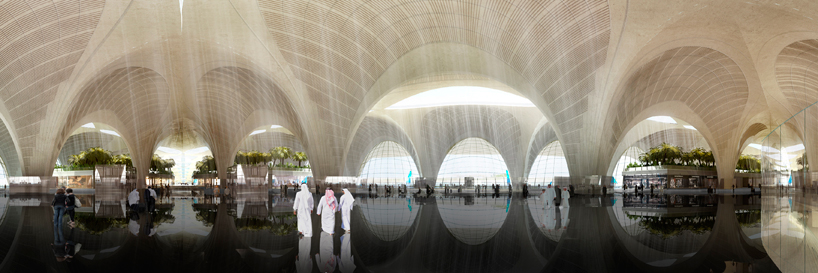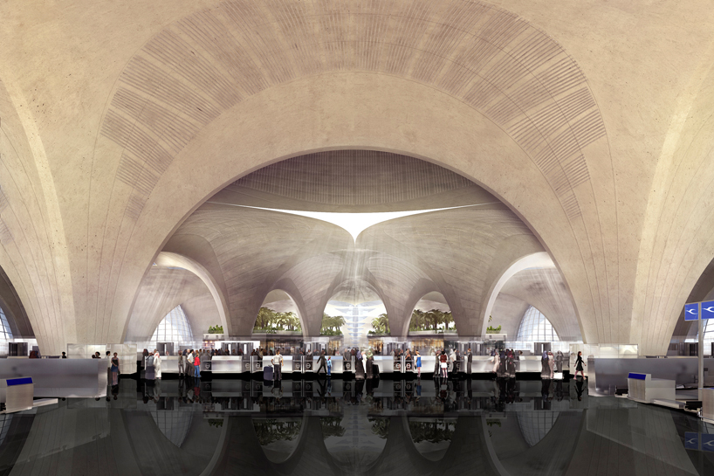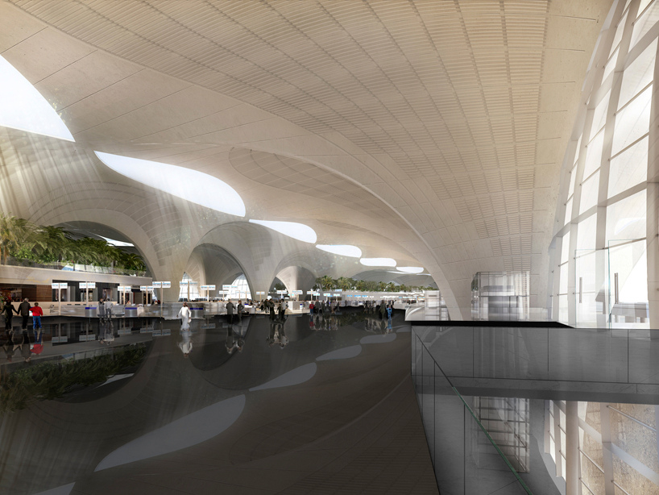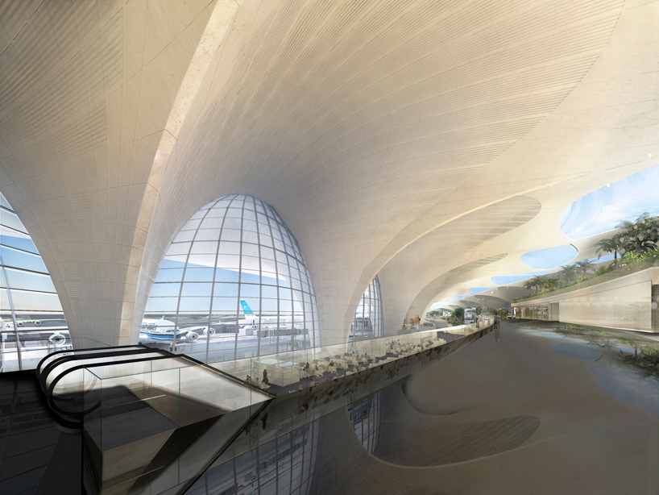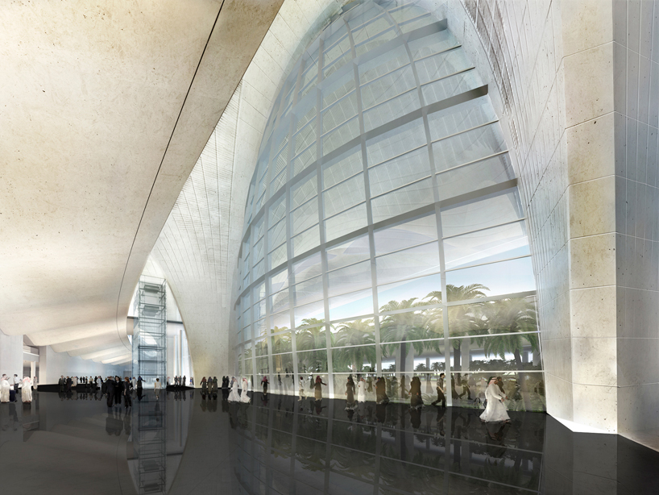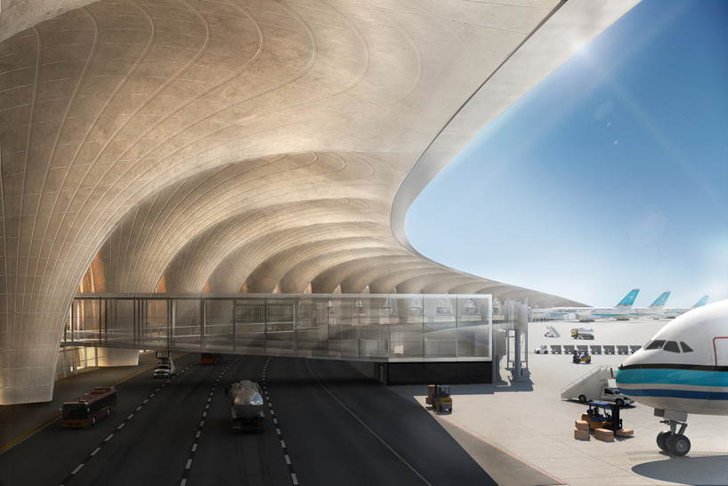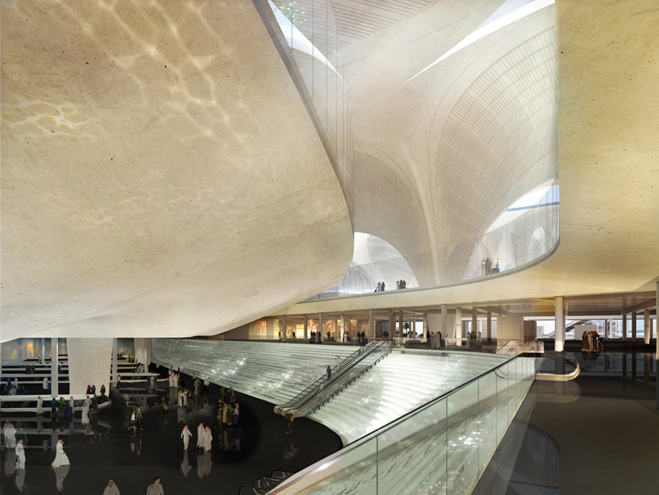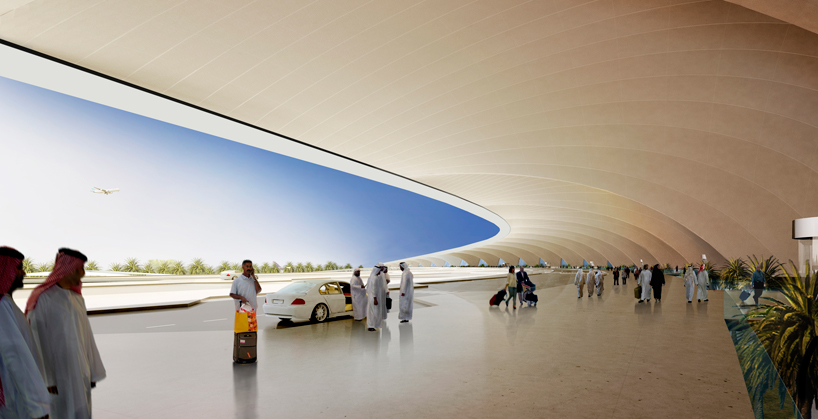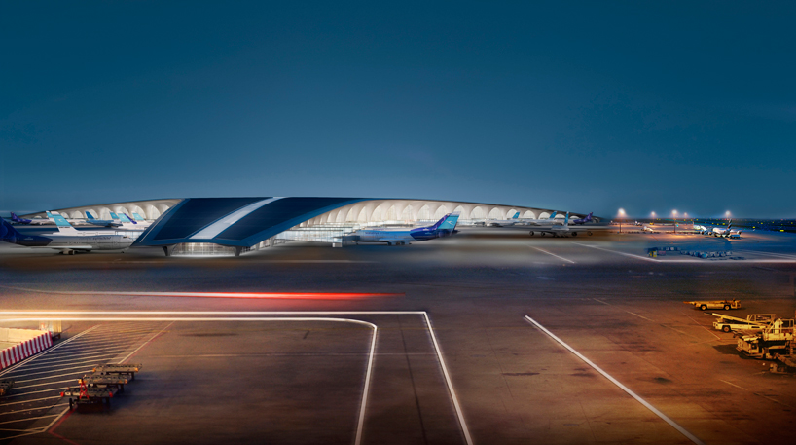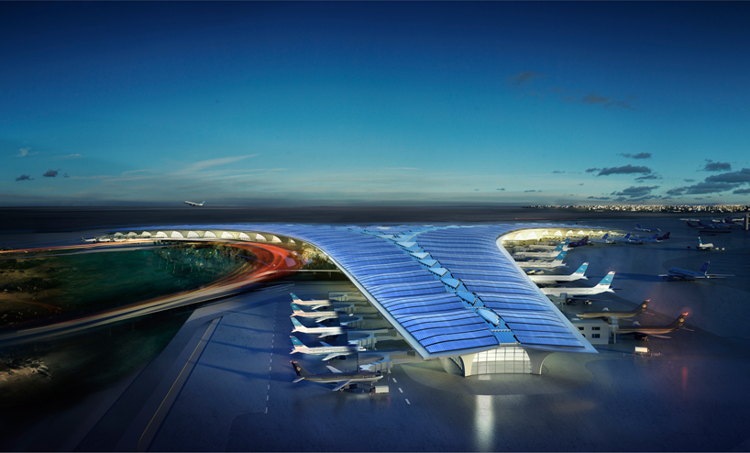
'cobogó house' by studio MK27, brazil
image © nelson kon
the 'cobogó house', a single family residence designed by são paulo-based architect marcio kogan of studio MK27 has been
nominated for an award in the house category for this year's world architecture festival. at entry level, a series of perimeter
glass doors can be opened to provide a permeable boundary to access the adjacent enclosed courtyard garden. an outdoor
veranda with elevated views of the sculpted lake and trees wraps around a facade formed with a continuous and modular
interwoven brise-soleil. the organic loops of the high-gloss white material generates a series of penetrations allowing a dappled
lighting quality to filter into and naturally illuminate the second floor corridor.

view of main facade from garden
image © nelson kon
the crisp plaster exterior is contrasted with rectangular bands of vertical wooden planks which visually continue to the ground
plane to form the surrounding garden fence. a pervious mesh screen parallel the structure's outer wall may be slid along a track
and closed to protect the interior spaces from the strong afternoon sunlight. at night, the patterned elevation creates the effect
of a glowing jewel box when illuminated by the inner bedroom's ambient lighting.

view of facade from lake
image © nelson kon

elevated view of courtyard
image © nelson kon

upper level veranda overlooking courtyard garden and lake
image © nelson kon
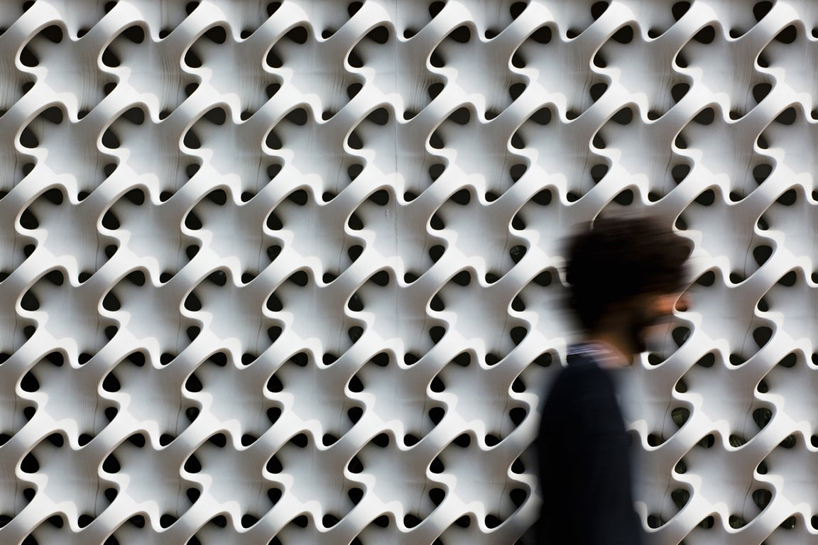
repetitive weaving pattern creates a textured brise-soleil
image © nelson kon

upper level corridor illuminated with dappled daylight
image © nelson kon

perimeter glass doors may be moved to eliminate a sense of enclosure
image © nelson kon

boundary between interior and exterior has been removed
image © nelson kon

interior light quality with wooden screen closed
image © nelson kon

framed outward view of courtyard garden and lake
image © nelson kon

uplighting along perimeter fence
image © nelson kon

reflection in the lake
image © nelson kon

garden lighting at night
image © nelson kon

brise-soleil illuminated at night
image © nelson kon

upper level veranda at night
image © nelson kon

floor plan / level 0
image © world architecture festival

floor plan / level 1
image © world architecture festival

section
image © world architecture festival
















