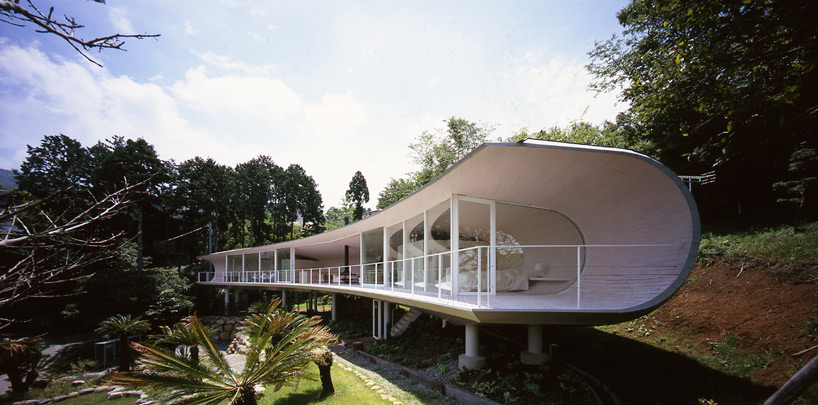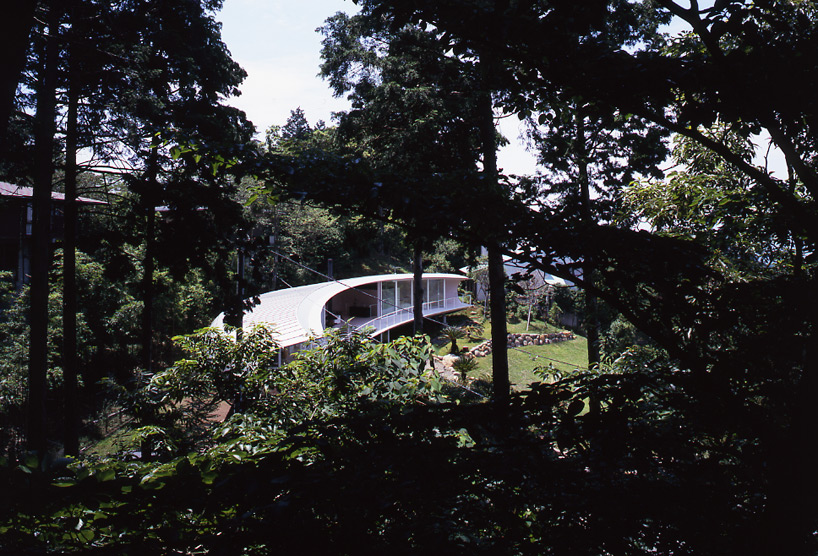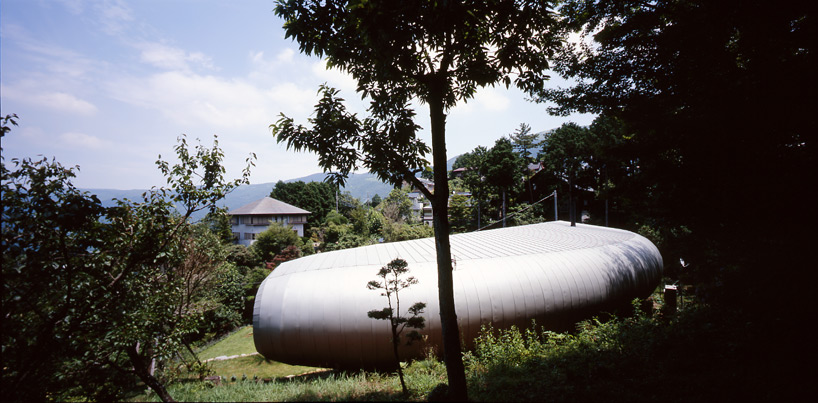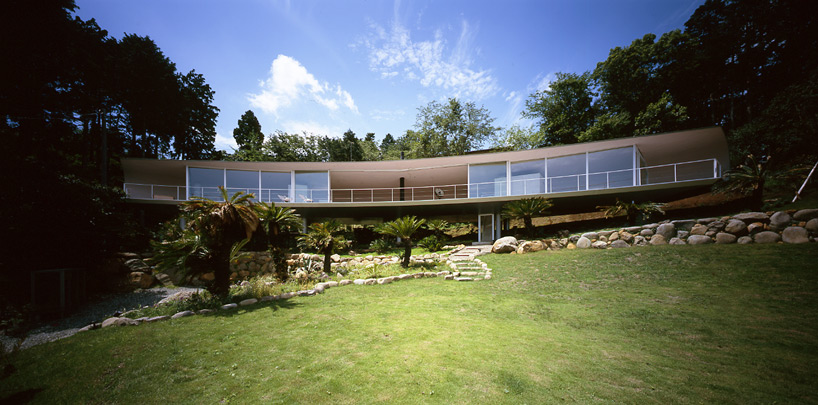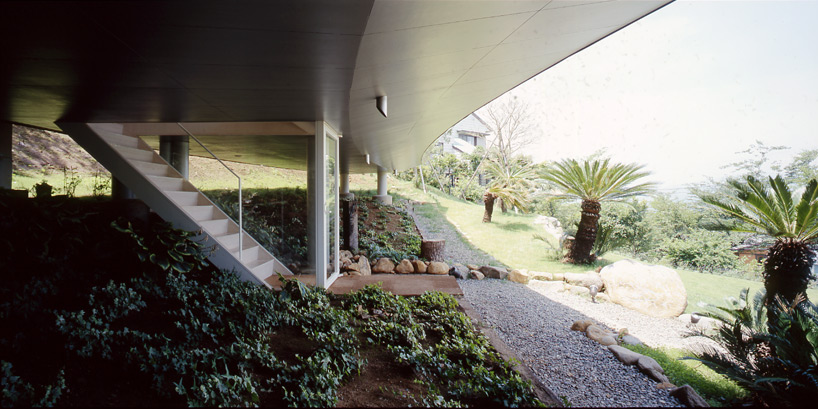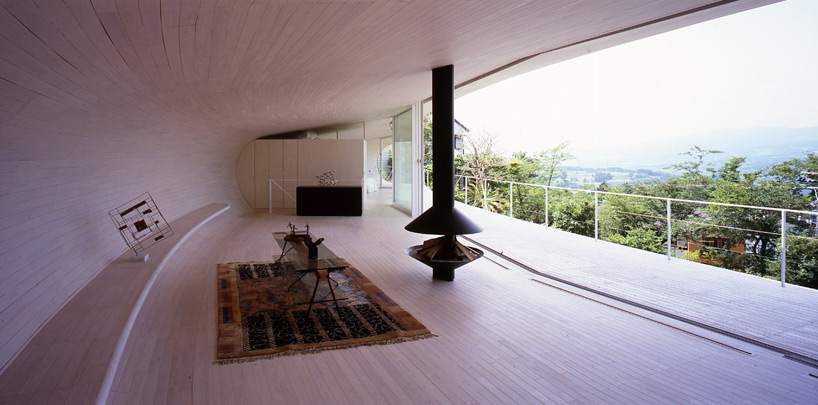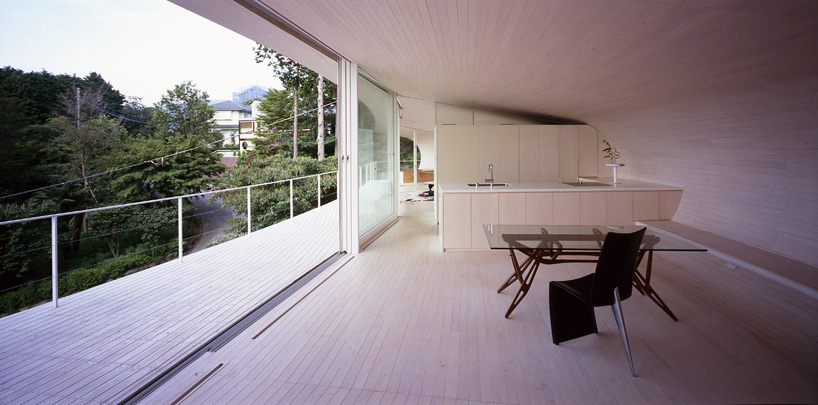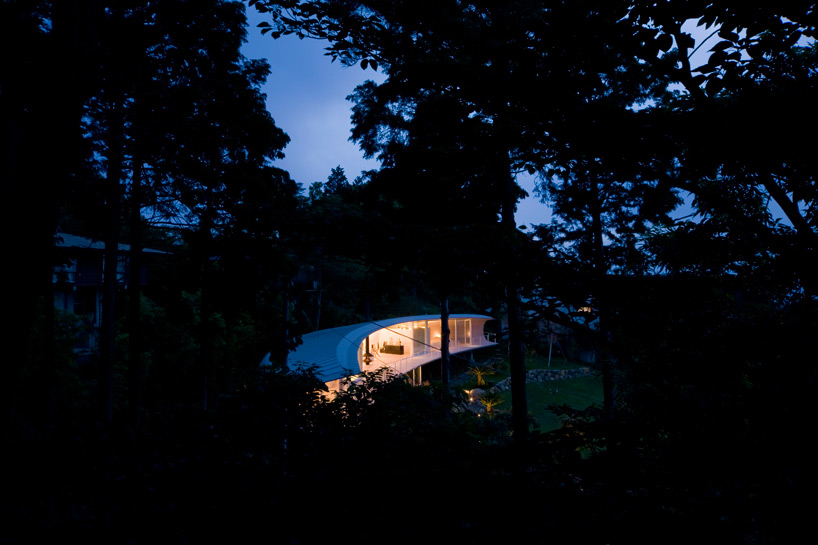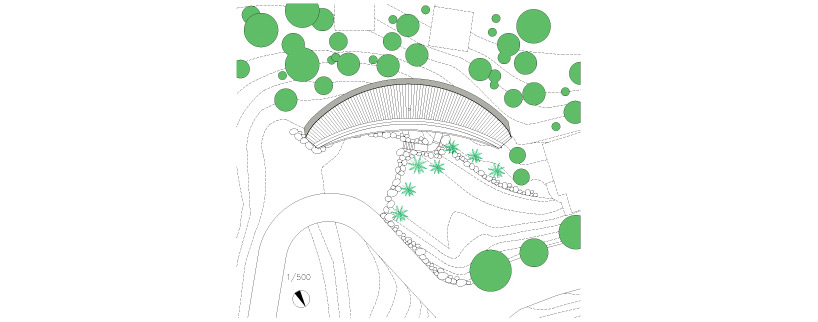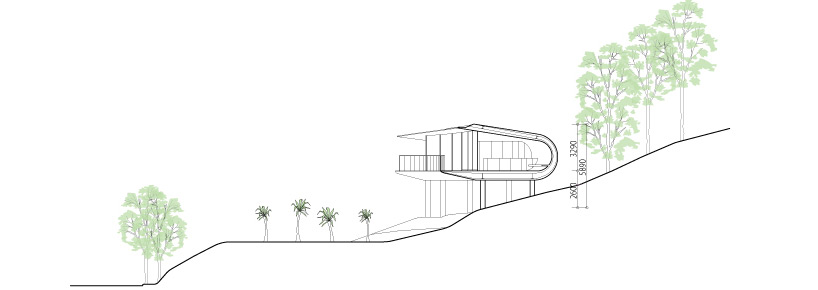This post will act as a repository of experiments, WIP and ideas surrounding tower typologies.















Shown below are some investigations around tall building types.
Taiwan Tower Competition_Experiments_2010



China Office Tower_2010
I recently spent a short amount of time drafting this tower at work. A conventional office tower recalling Renzo Pianos Aurora place tower in Sydney. The challenge was to define the geometry setout for the building which has a curved facade based on a section of a torus. Using grasshopper software the model was setup using a low number of defining curves which generated surfaces and resulting geometry. Tweaks to these curves propogated changes through the model.

Computational Media_Process Sketches
I undertook a computational media course in the final year of my architecture degree. Below are some process sketches done using scripting and parametric techniques. The computer allows for the control and integration of large data sets, allowing the designer to work with complex systems.

Branching System_Processing software_2009

Branching System_Processing software_2009

Surface topology_Rhino and Grasshopper software_2009

Surface topology_Rhino and Grasshopper software_2009

Surface topology_Rhino and Grasshopper software_2009

Surface topology_Rhino and Grasshopper software_2009

Surface topology_Rhino and Grasshopper software_2009

Surface topology_Rhino and Grasshopper software_2009

Surface topology_Rhino and Grasshopper software_2009
Technicart collaborator Gerrie Lykourezos recently produced the tower concepts shown below for his Masters degree at UTS. The project examines possibilities for the adaptation of Caracas’ modernist super blocks which contrast sharply with the favellas which surround them. His proposal strips the block back to its superstructure and allows the locals to build into it using their exisiting techniques and seemingly organic approach to building.
The result eliminates the homogeneity of the modern tower and injects it with exciting spatial relationships and possibilities. Individual expression is favored over the creation of a singular sculptural presence, allowing the locals systems to help determine the built outcome.

Gerrie Lykourezos_Caracas tower_2009

Gerrie Lykourezos_Caracas tower_2009

































