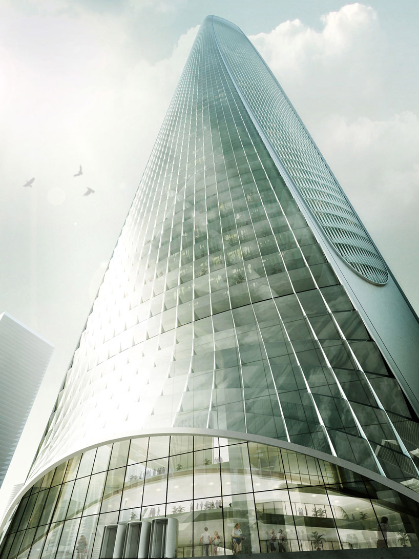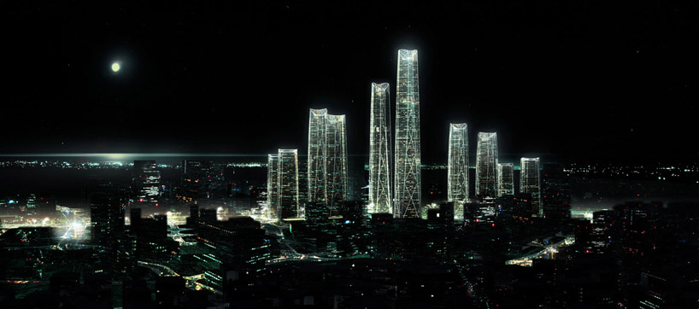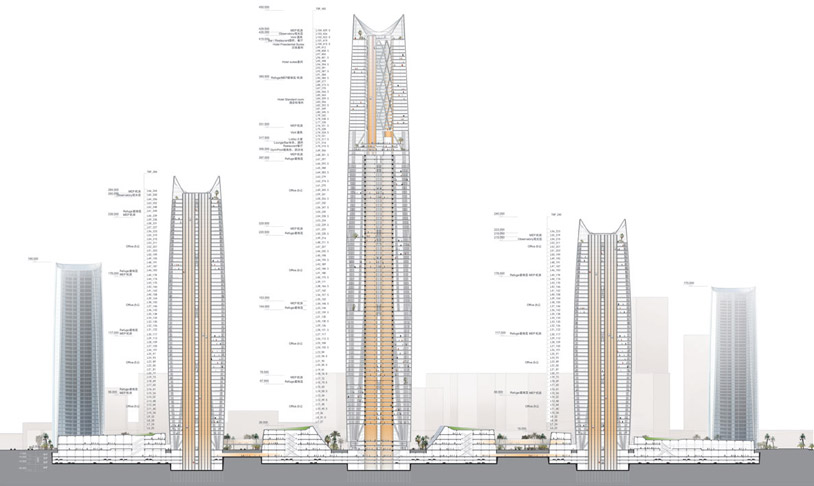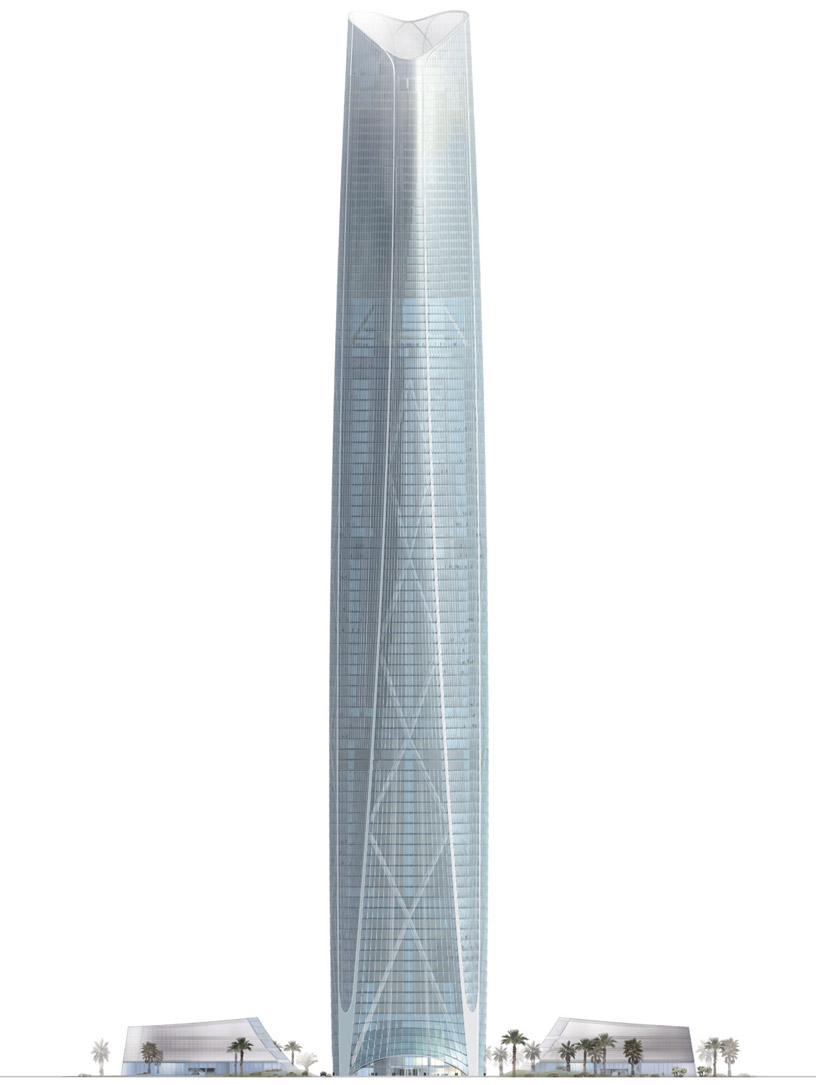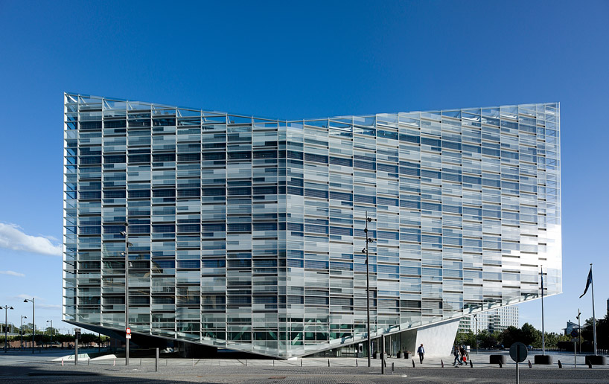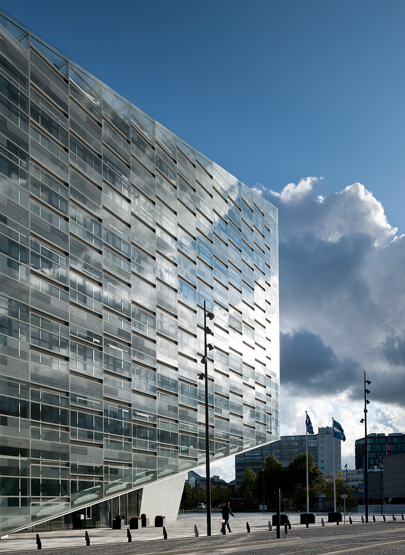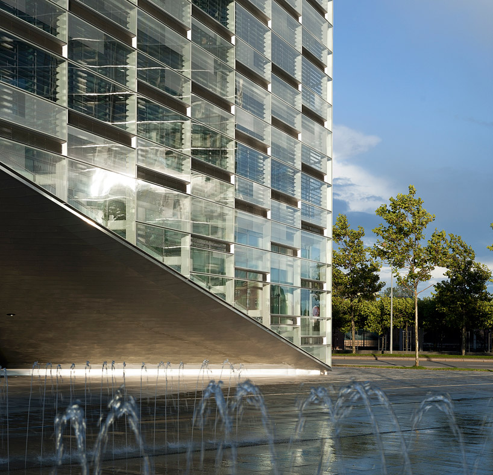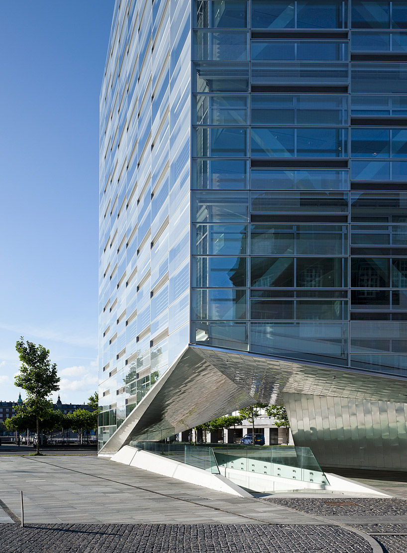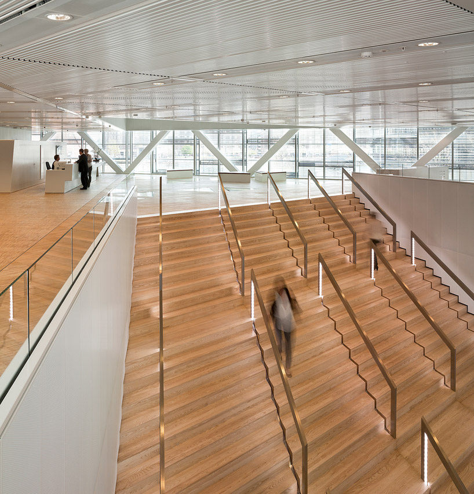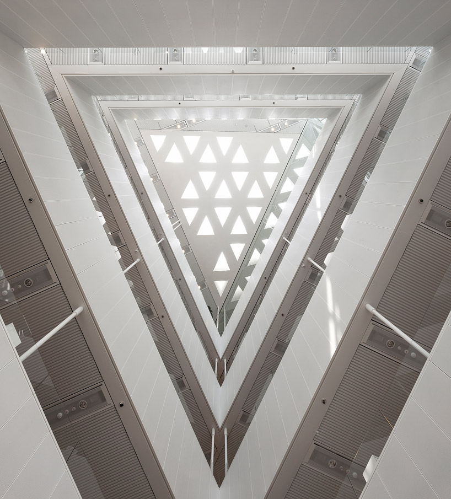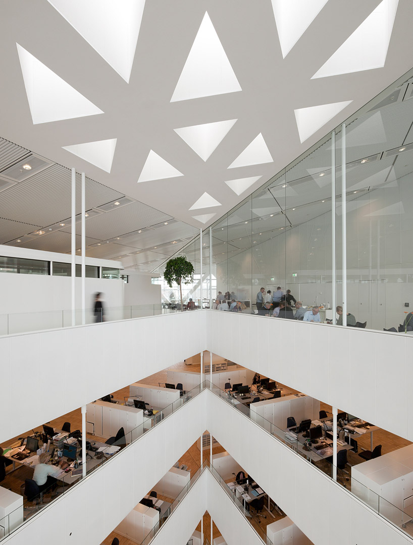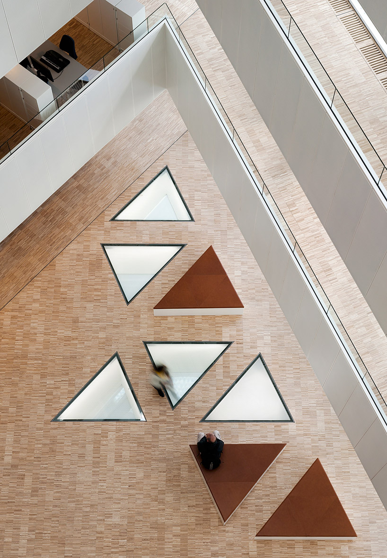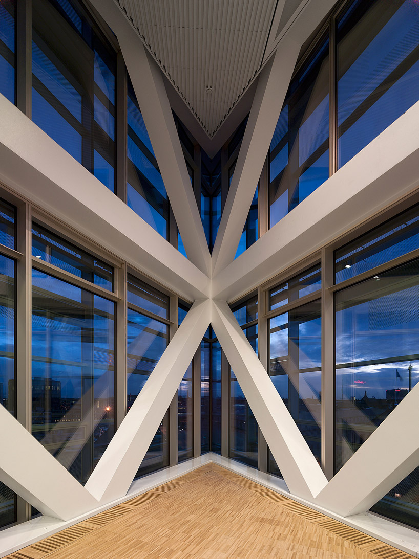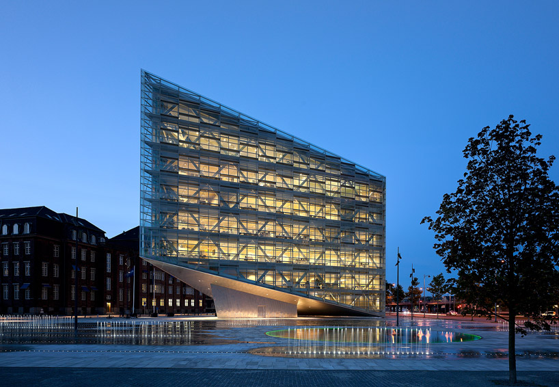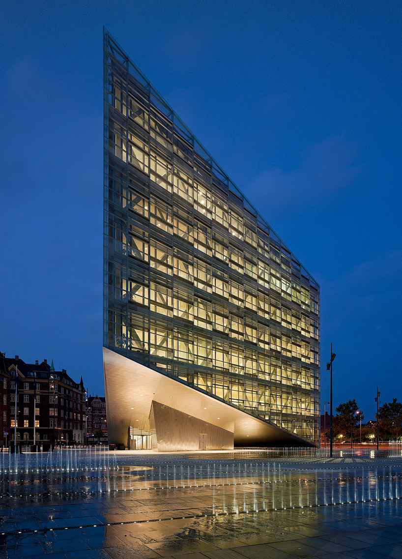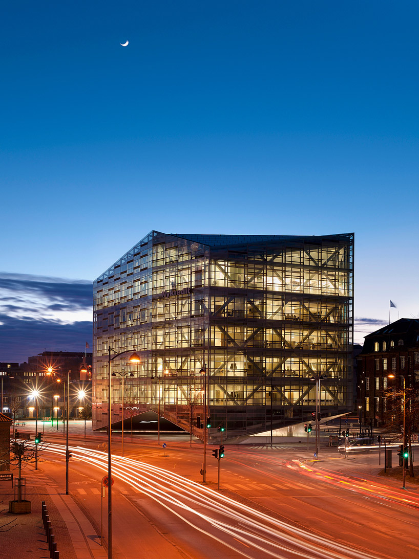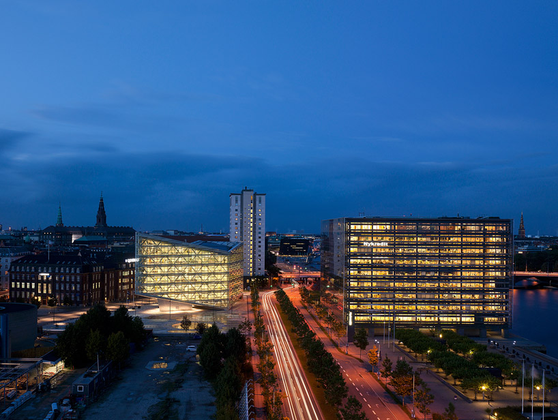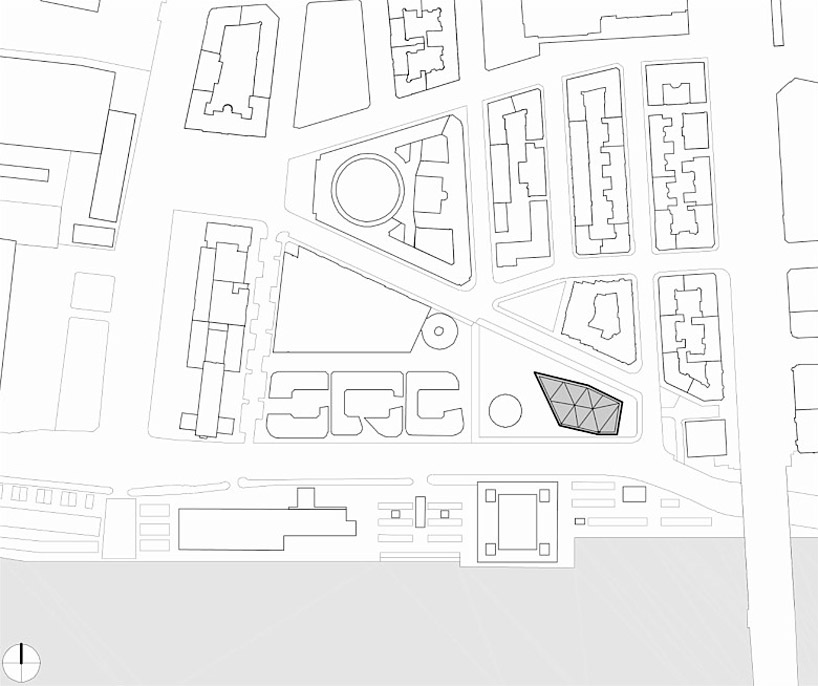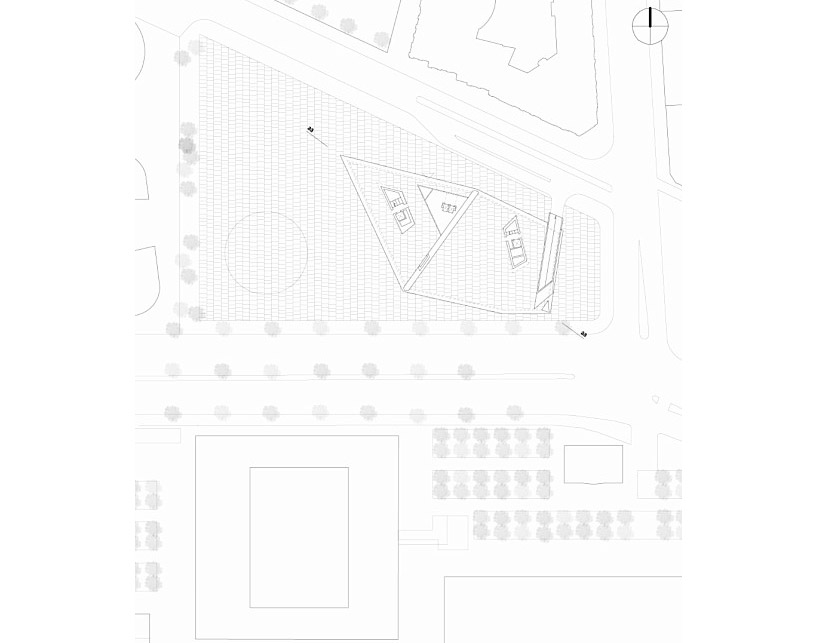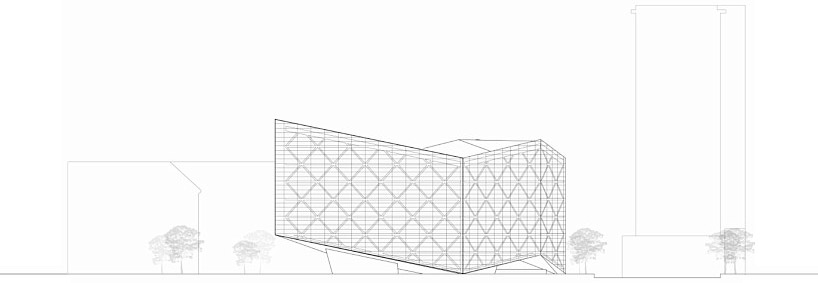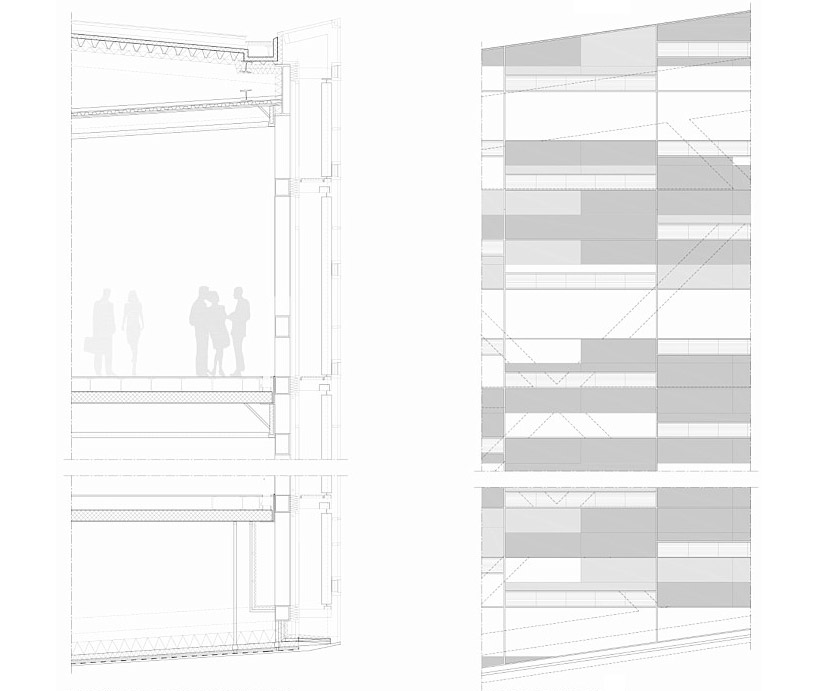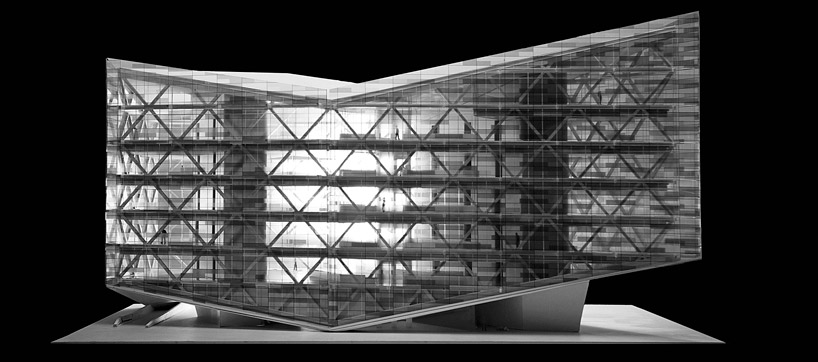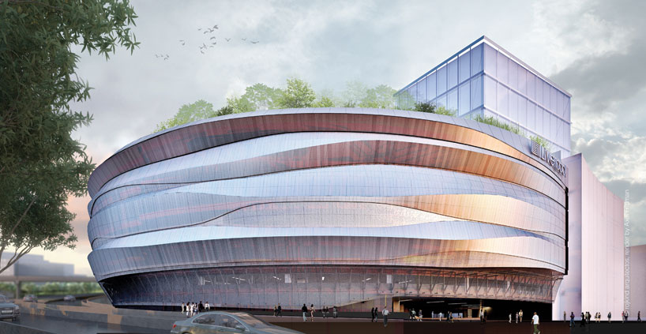
exterior view render: © rojkind arquitectos
render by axel fridman
rojkind arquitectos have designed a new shopping center on the outskirts of mexico city, for the liverpool chain.
the 30,000m2 department store has a double-layered stainless steel façade, a three-story atrium
and the roof terrace will contain a park-like setting.

exterior view render: © rojkind arquitectos
render by axel fridman
---
following text provided by rojkind arquitectos
'understanding the new role shopping centers play in today’s society, in which they have become a magnet
for social encounters and even cultural exchanges, rojkind arquitectos was commissioned to design a façade
for the new 30,000m2 department store as part of a new era in the company’s pursuit for re-branding itself.
liverpool department stores, with a 164-year-old history, have for the most part always been one of the main
anchor stores for large shopping centers in mexico. its strategic location plays an important role in the
immediate urban context.'
'located in the northern 'car dependent' suburb of interlomas on the outskirts of mexico city, this relatively
new suburb is characterized by a lack of open public space and a myriad of roads on which pedestrians
are not welcomed. the new facade responds to a fast pace of the everyday life in this isolated suburb,
sitting in the middle of a very congested intersection of highways and overpasses, which give it a futuristic
'blade runner-like' feel.'
'with an existing circular footprint, the customization process of fabricating directly from 3D models drove
the ideas behind the façade design intent. speed became a very important factor in the way the project
is experienced. flexibility, fluidity and dynamism drove the design process.'
'the double-layered façade shelters the store and it’s users from its chaotic environment. it’s sleek stainless
steel machine-like exterior, is intended to evolve in a very fluid way as the intense sun bathes it throughout the day.
it’s a contradiction to the grit and chaos of its surroundings; a juxtaposition that becomes a new reference
for this part of the city.'
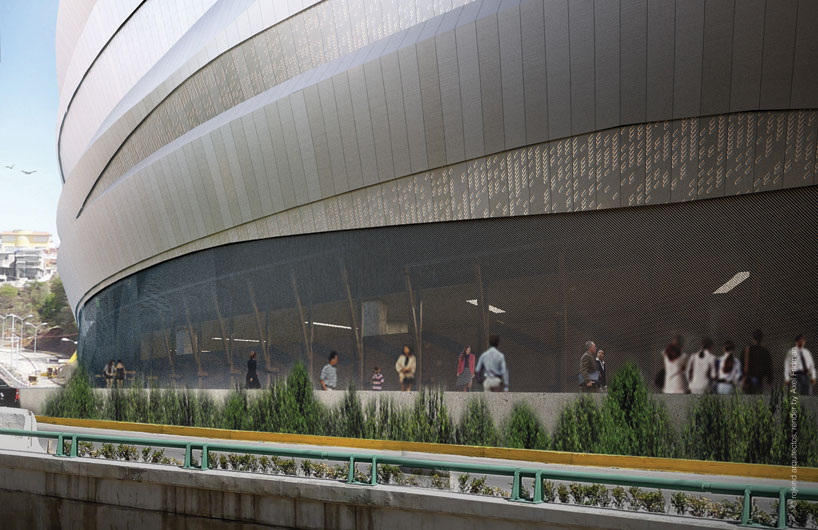
exterior view render: © rojkind arquitectos
render by axel fridman

exterior view render: © rojkind arquitectos
'at night the hollow cavity between the layers of the façade will be engulfed in light that will subtly escape
through the fine reliefs formed at the folds in the skin. the façade transforms at night from its solid
monochromatic appearance during the day to a dynamic form accented by light.'
'as part of this new endeavor by the client, multiple design firms were selected to participate in the various
parts of the project: the interiors were done by FRCH, the rooftop garden by thomas balsley and the
gourmet space by JHP.'
'in the initial workshops sessions, it became clear that the main central interior space needed to reflect
the dynamic nature of the exterior so the client retained rojkind arquitectos to design this space as well.
as the visitor enters, they are met by a three-story atrium full of movement and filtered daylight that
encourages the visitor to move throughout the department store. the curved backlit balconies are
intended to be a reminder of the fluidity of the exterior façade but at a more human scale as opposed
to the urban scale of the exterior façade. this play between the inside and outside is intended to create
a sense of discovery for the user that culminates at the roof garden.'
'the roof terrace will contain a park-like setting that can be enjoyed not only by the store visitors but
also by the surrounding local community, thus enhancing the social role that the department store will play.
the complexity of the project combined with a very tight schedule and a difficult urban site condition,
required the combination of a highly skilled design team and collaborators in which the interconnectivity
and digital design tools have radically transformed the way we design and construct buildings today.'
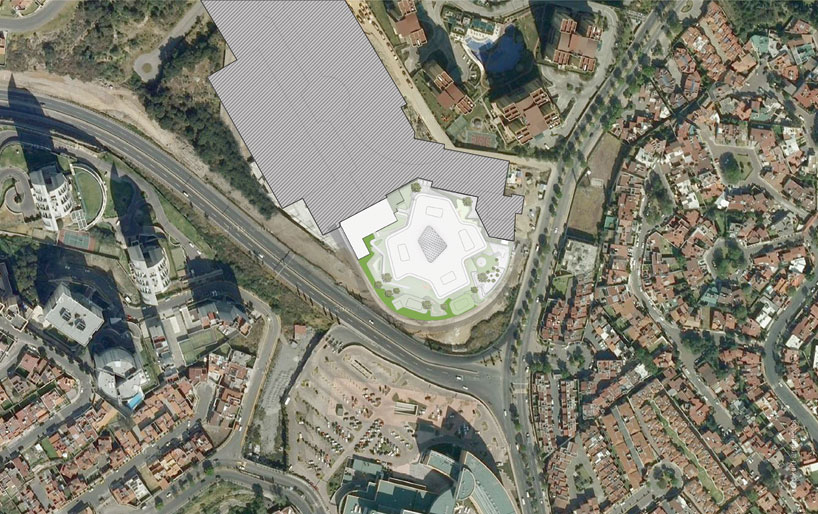
aerial view image: © rojkind arquitectos

location diagrams image: © rojkind arquitectos
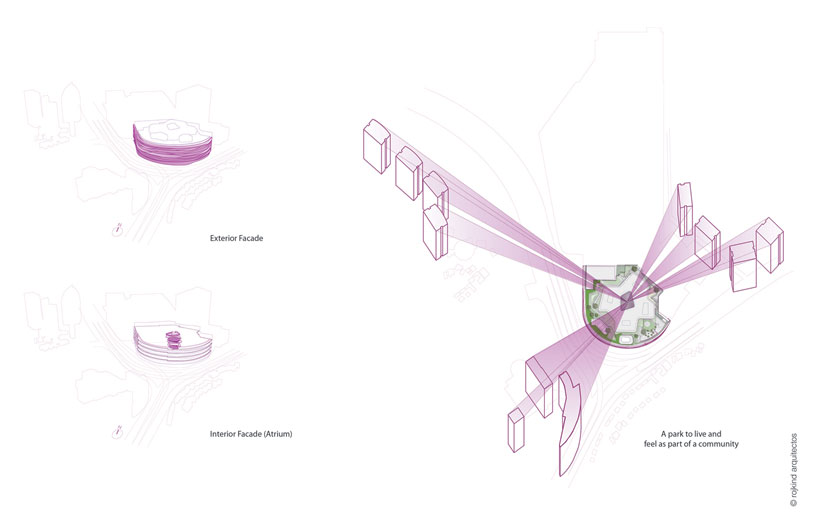
facade and views diagram diagram: © rojkind arquitectos
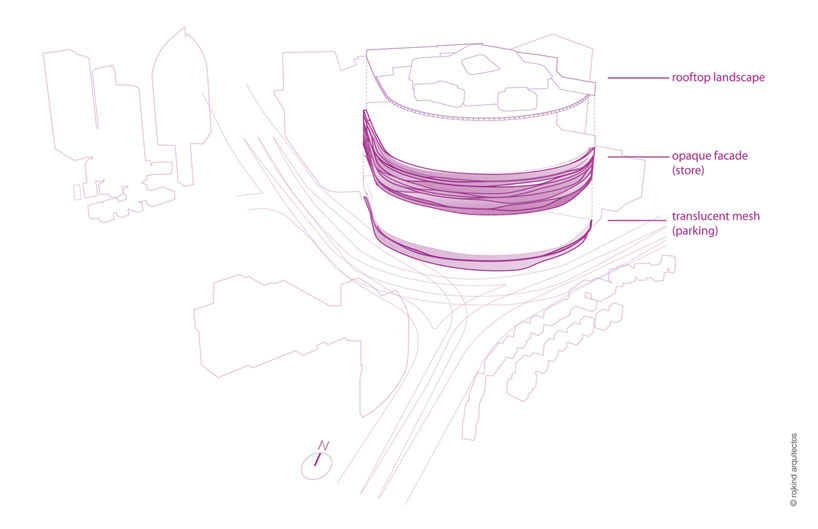
constitutive parts of the project diagram diagram: © rojkind arquitectos
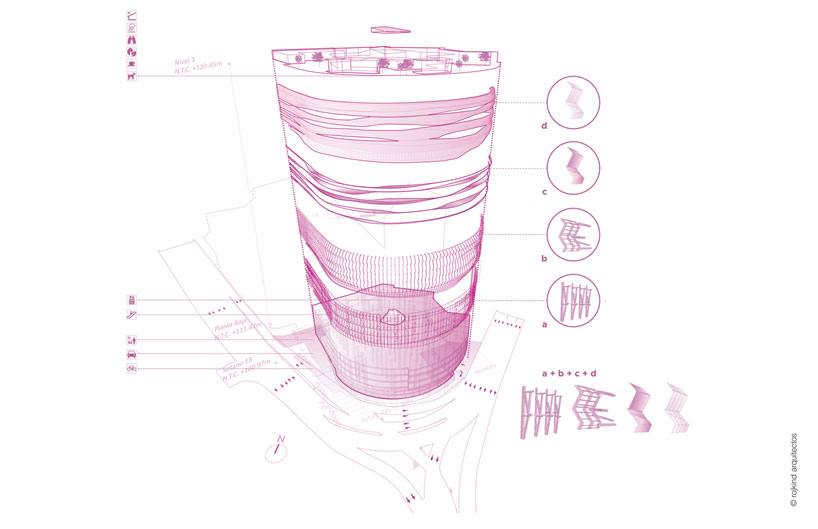
facade diagram diagram: © rojkind arquitectos
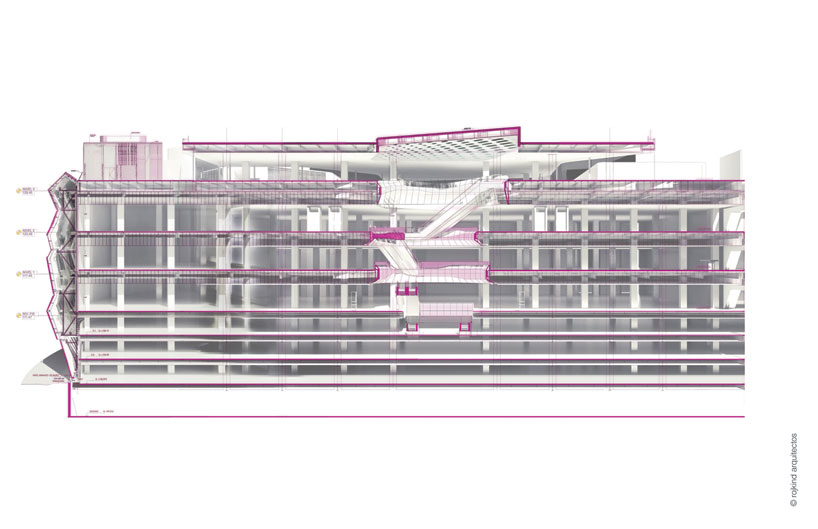
longitudinal section drawing: © rojkind arquitectos
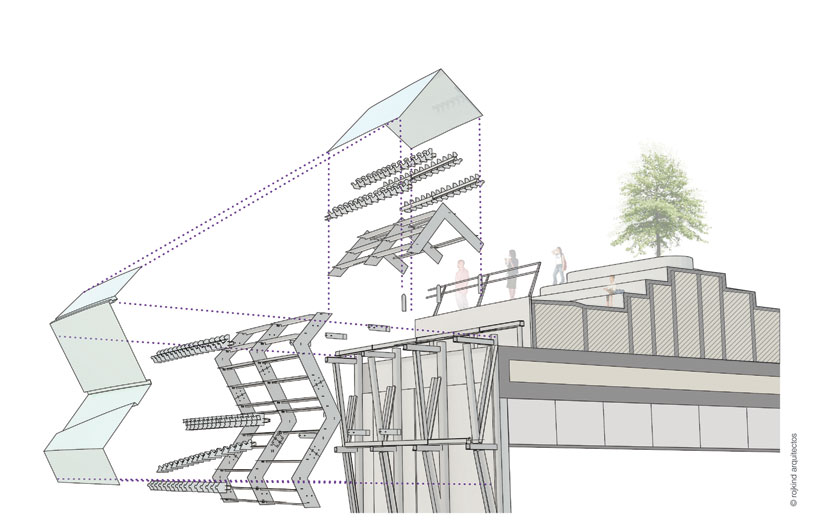
exploded detail section drawing: © rojkind arquitectos
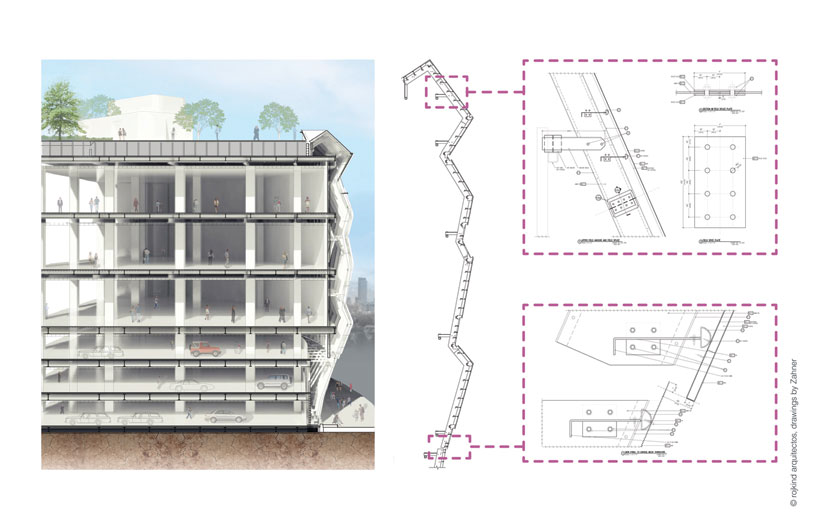
building section and technical drawings render: © rojkind arquitectos
drawings by zahner
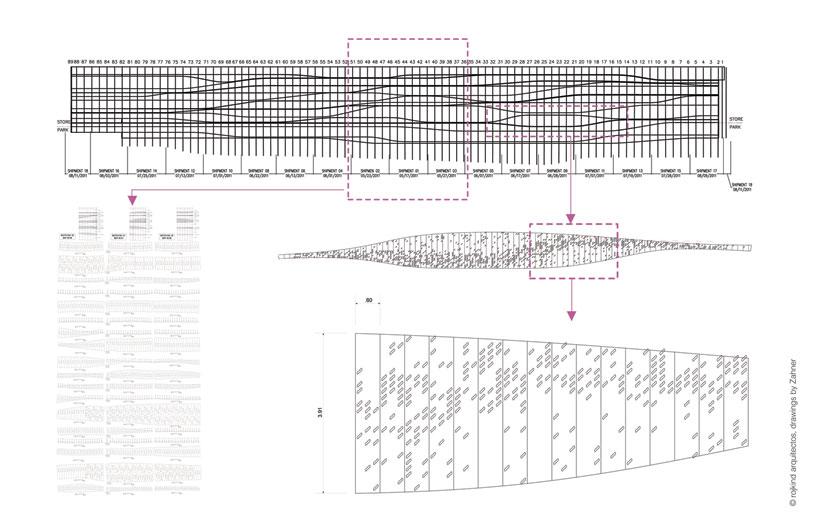
panel layout diagram diagram: © rojkind arquitectos
drawing by zahner
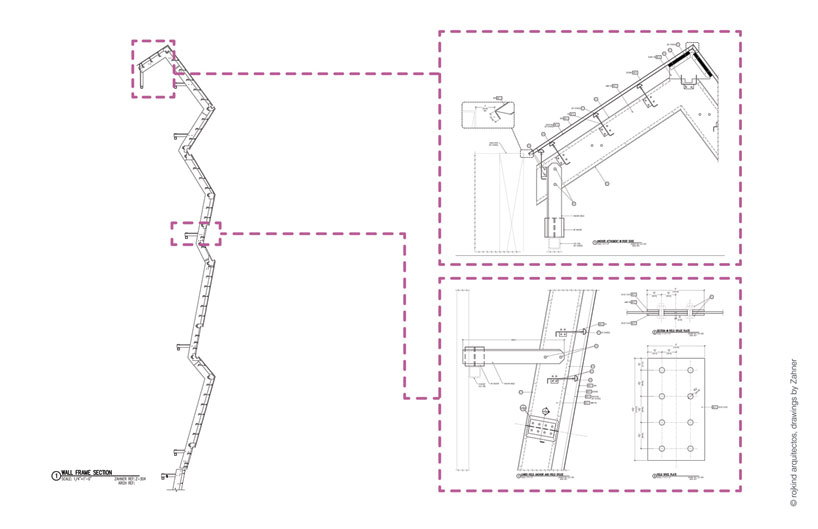
facade anchoring detail drawing: © rojkind arquitectos
drawing by zahner
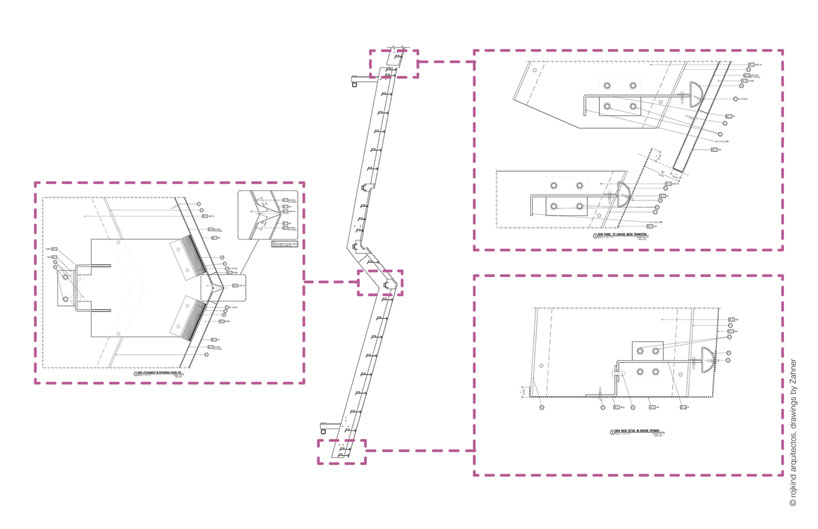
facade anchoring detail drawing: © rojkind arquitectos
drawing by zahner
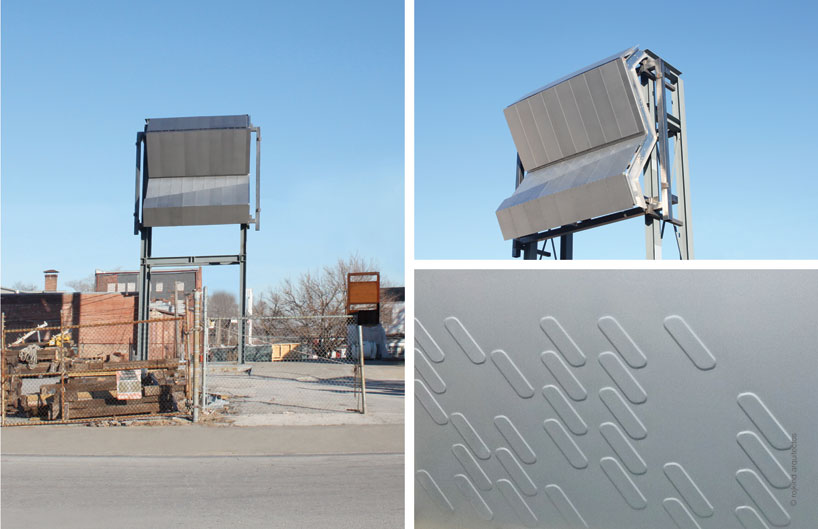
facade mock - up render: © rojkind arquitectos
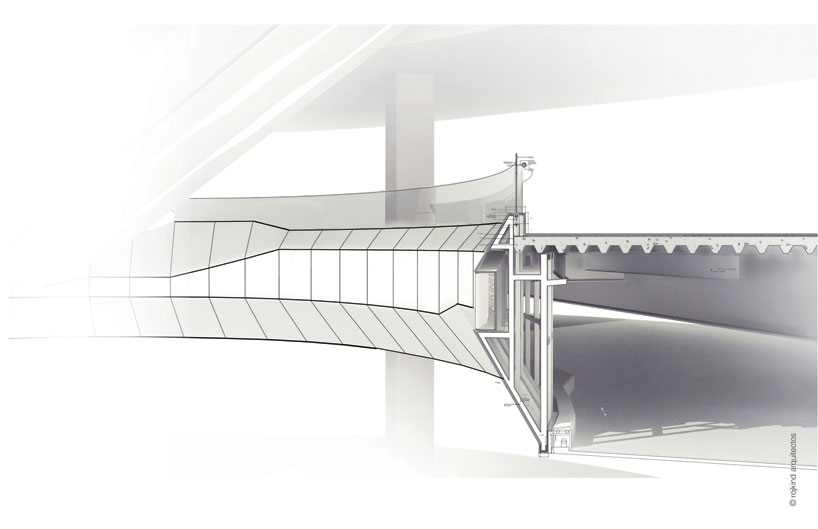
atrium guardrail detail photo: © rojkind arquitectos
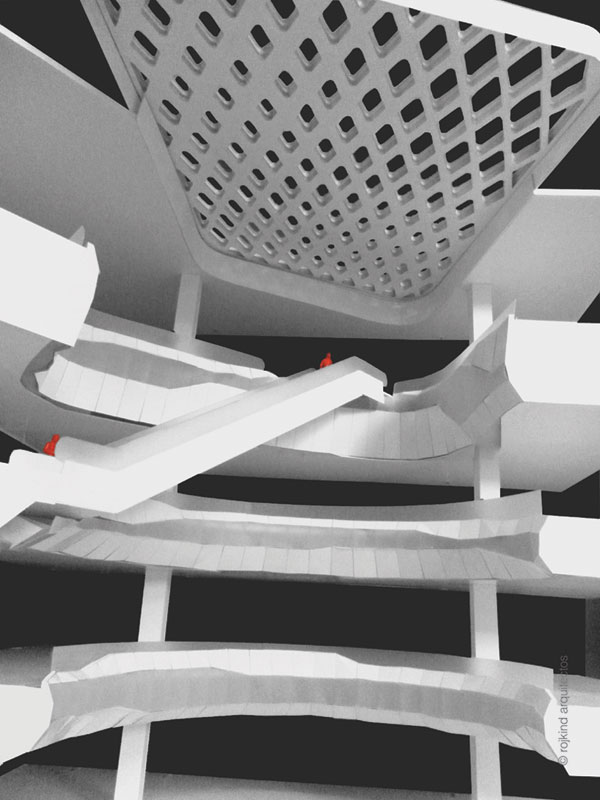
atrium study model model: © rojkind arquitectos
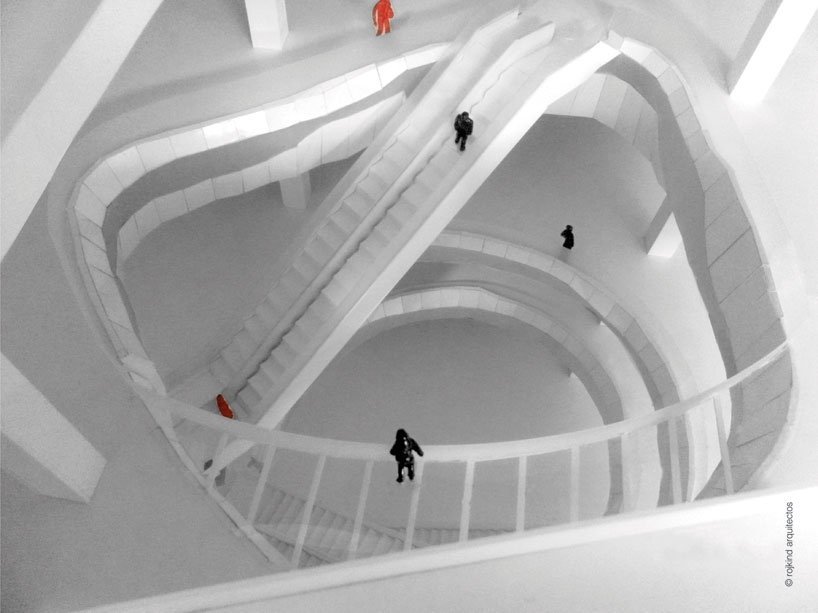
atrium study model model: © rojkind arquitectos
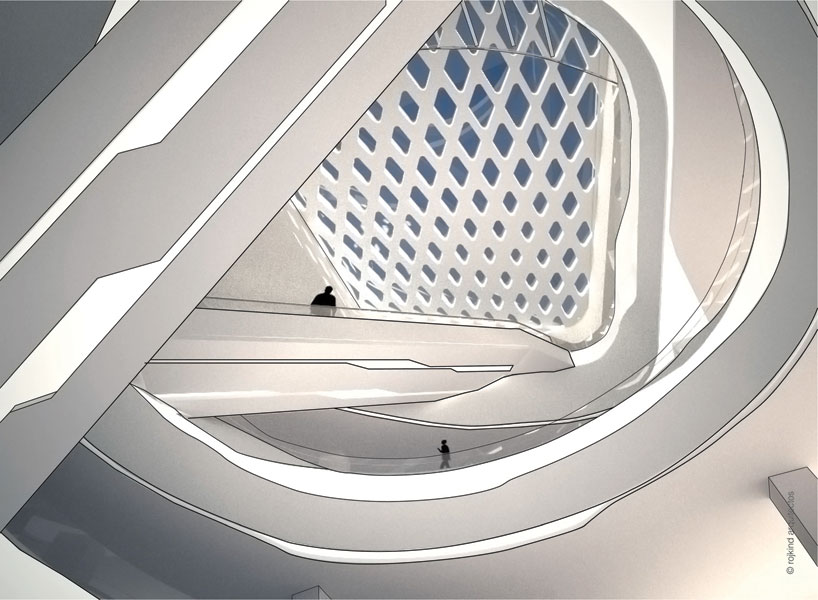
atrium study view render: © rojkind arquitectos
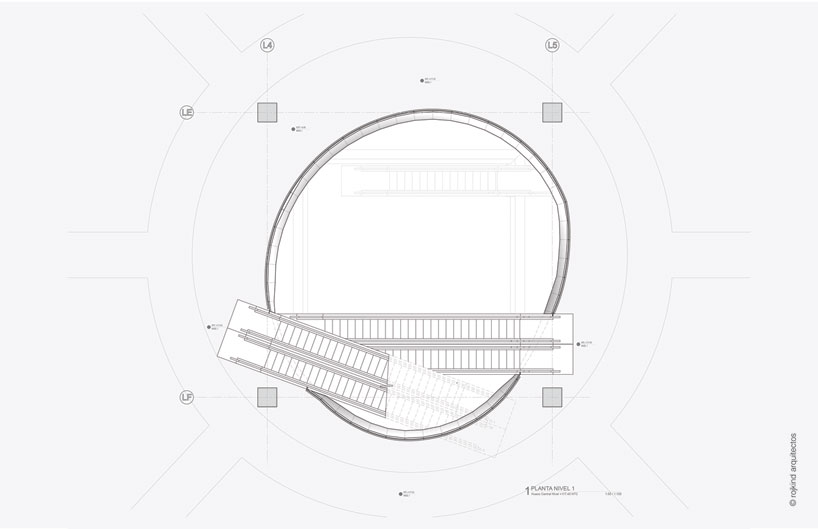
atrium plan, level 1 drawing: © rojkind arquitectos
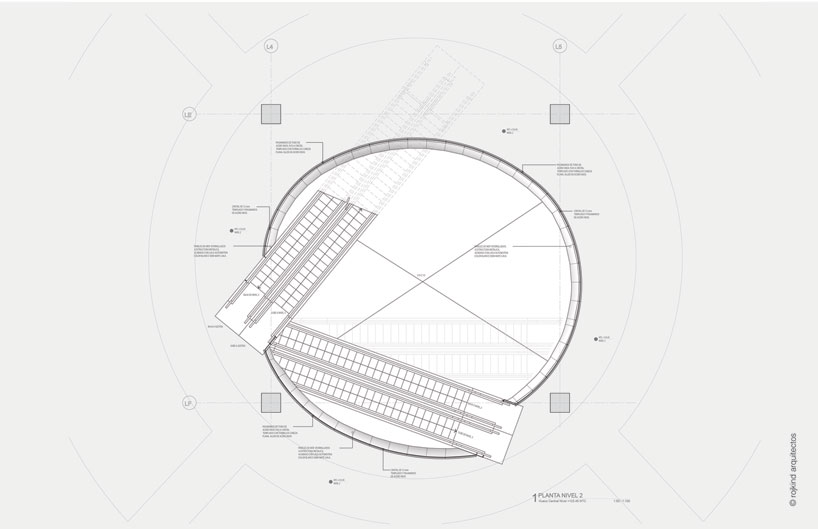
atrium plan, level 2 drawings: © rojkind arquitectos
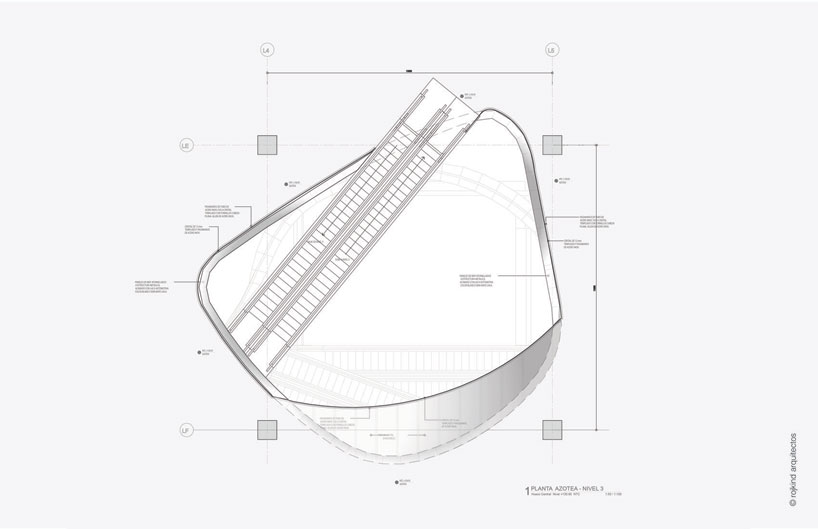
atrium plan, rooftop level render: © rojkind arquitectos
---
all images courtesy of rojkind arquitectos
---
project info
program: retail
construction area: 30,000m2
status: under construction
designed: july - december 2010
construction: march - october 2011
location: huixquilucan, state of mexico
client: liverpool
client team
martin perez miranda: director of planning
roberto pazos: construction director
iliana davila: corporate project manager
eumir salgado: project manager
javier robles: project coordinator
luis gonzález: project manager in charge
maria elena meneses: corners manager
laura elena flores: corners coordinator
magali posadas: construction coordinator
juan manuel moreno: construction coordinator
sofia otto: manager of material finishes
architect
rojkind arquitectos
michel rojkind halpert [founding partner]
gerardo salinas van orman [partner]
project team
joe r. tarr
djurdja milutinovic
rodrigo medina
phillip schlauch
birgit hammer
jose carlos lombana
abhirabika agrawal
rosalba rojas chávez
dolores robles - martínez gómez
andrea león cruz
media
monique rojkind
facade engineer
studio nyl
chris o’hara julian lineham
facade coordination / fabrication
zahner metals
tom zahner
paul martin
will cox
shannon cole
jim mendenhall
diego zurutuza
design computational consultant
kokkugia
robert smith
roland snooks
casey rehm
structural engineer
emrsa
interiors
FRCH design worldwide
restaurant consultant
jhp design
landscape consultant
thomas balsley associates
renders
axel fridman





