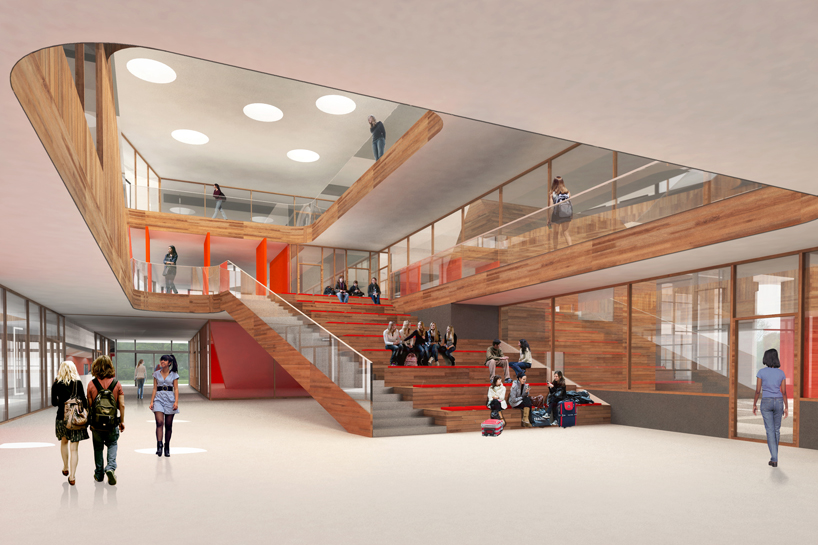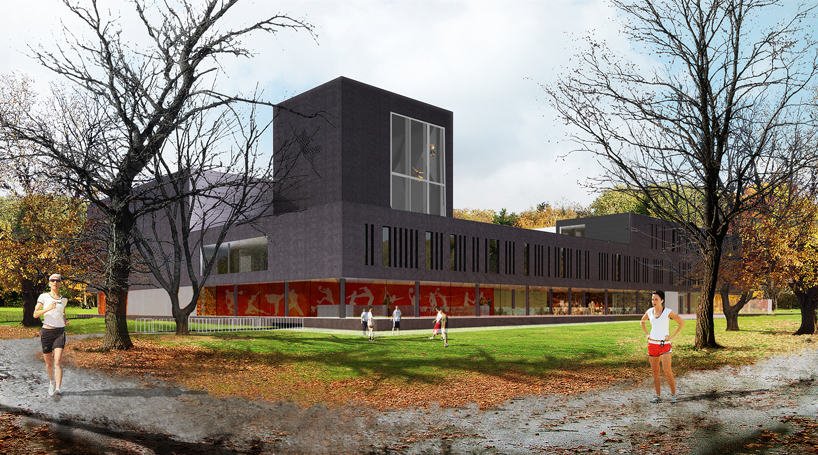mecanoo architects: from crèche to campus - mecanoo's educational buildings, present and future
ABC architecture centre haarlem, haarlem, netherlands
september 29th - november 27th, 2011

isala college, silvolde, netherlands
image courtesy of mecanoo architects
the ABC architecture centre haarlem (ABC architectuurcentrum haarlem) presents 'from crèche to campus - mecanoo's
educational buildings, present and future', an exhibition presenting completed and on-going educational facilities designed
by dutch firm mecanoo architects. established thirty years ago, the firm has produced a range of building typologies
on the international stage which consistently incorporate social engagement and humanist philosophy to produce stimulating
environments for building users. this collection features primary schools, colleges and libraries selected from different periods
of their practice to demonstrate a timeline of modifications due to societal changes and the evolving status of schools.
completed projects include the st lukas school in osdorp-amsterdam, de boschakker in eindhoven, sterren college in haarlem
and community schools. proposals for the on-going knotzhoeve day-care centre in leidschenveen, onze droomschool, a school
for special needs in dordrecht, roc noorderpoort in stadskanaal, fontys sporthogeschool, a sports college in eindhoven,
amsterdam university college, the library of birmingham and the national university of technology, misis campus in moscow
will be displayed in their current phases of development.

exterior of sterren college, haarlem, netherlands
image © harry cock
recently opened in 2010, the sterren college campus is integrated in the parkland of haarlem, netherlands providing a
series of trails and paths to connect the scattered small-scale structures. the low maintenance moss sedum roof and facades
with climbing plants are a sustainable alternative which dually insulate the interior spaces and mitigate water run-off.

foyer of sterren college, haarlem, netherlands
image © harry cock

educational space within sterren college, haarlem, netherlands
image © harry cock

entrance to the sterren college
image courtesy of mecanoo architects

rendered view of the sterren college from an adjacent lake
image courtesy of mecanoo architects

noorderpoort college, stadskanaal, netherlands
image courtesy of mecanoo architects

noorderpoort college, stadskanaal, netherlands
image courtesy of mecanoo architects

noorderpoort college, stadskanaal, netherlands
image courtesy of mecanoo architects

amsterdam university college, amsterdam, netherlands
image courtesy of mecanoo architects

fontys sports college, eindhoven, netherlands
see designboom's initial coverage of this project here.
image courtesy of mecanoo architects

knotzhoeve, leidschenveen, netherlands
image courtesy of mecanoo architects
ABC architecture centre haarlem, haarlem, netherlands
september 29th - november 27th, 2011

isala college, silvolde, netherlands
image courtesy of mecanoo architects
the ABC architecture centre haarlem (ABC architectuurcentrum haarlem) presents 'from crèche to campus - mecanoo's
educational buildings, present and future', an exhibition presenting completed and on-going educational facilities designed
by dutch firm mecanoo architects. established thirty years ago, the firm has produced a range of building typologies
on the international stage which consistently incorporate social engagement and humanist philosophy to produce stimulating
environments for building users. this collection features primary schools, colleges and libraries selected from different periods
of their practice to demonstrate a timeline of modifications due to societal changes and the evolving status of schools.
completed projects include the st lukas school in osdorp-amsterdam, de boschakker in eindhoven, sterren college in haarlem
and community schools. proposals for the on-going knotzhoeve day-care centre in leidschenveen, onze droomschool, a school
for special needs in dordrecht, roc noorderpoort in stadskanaal, fontys sporthogeschool, a sports college in eindhoven,
amsterdam university college, the library of birmingham and the national university of technology, misis campus in moscow
will be displayed in their current phases of development.

exterior of sterren college, haarlem, netherlands
image © harry cock
recently opened in 2010, the sterren college campus is integrated in the parkland of haarlem, netherlands providing a
series of trails and paths to connect the scattered small-scale structures. the low maintenance moss sedum roof and facades
with climbing plants are a sustainable alternative which dually insulate the interior spaces and mitigate water run-off.

foyer of sterren college, haarlem, netherlands
image © harry cock

educational space within sterren college, haarlem, netherlands
image © harry cock

entrance to the sterren college
image courtesy of mecanoo architects

rendered view of the sterren college from an adjacent lake
image courtesy of mecanoo architects

noorderpoort college, stadskanaal, netherlands
image courtesy of mecanoo architects

noorderpoort college, stadskanaal, netherlands
image courtesy of mecanoo architects

noorderpoort college, stadskanaal, netherlands
image courtesy of mecanoo architects

amsterdam university college, amsterdam, netherlands
image courtesy of mecanoo architects

fontys sports college, eindhoven, netherlands
see designboom's initial coverage of this project here.
image courtesy of mecanoo architects

knotzhoeve, leidschenveen, netherlands
image courtesy of mecanoo architects

No comments:
Post a Comment