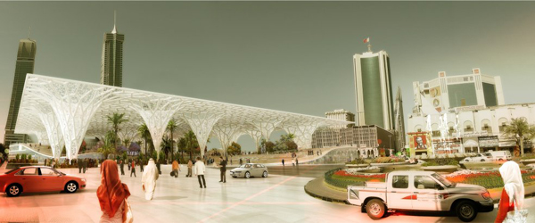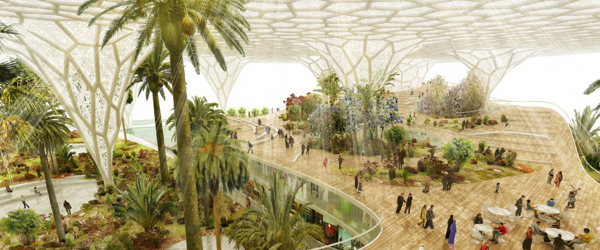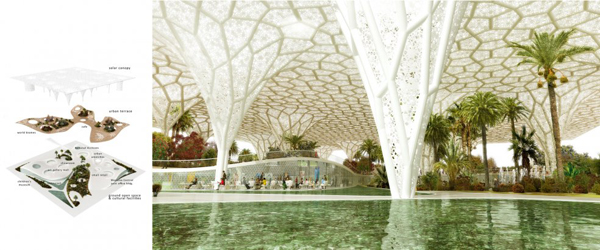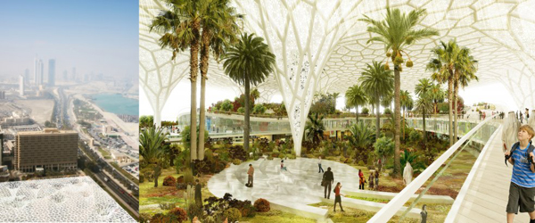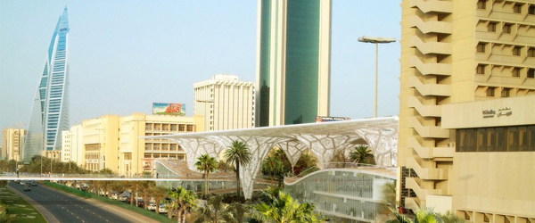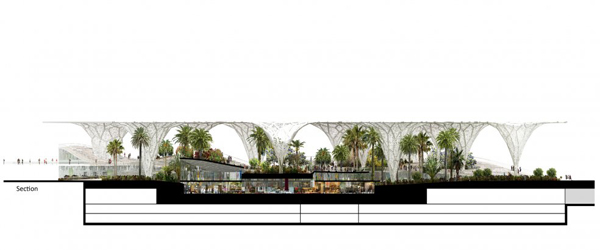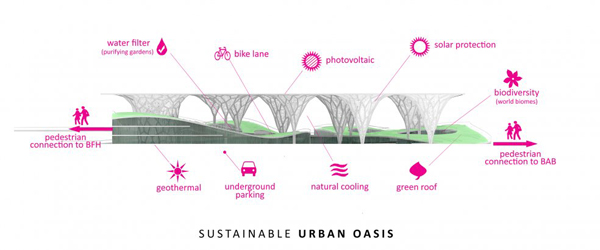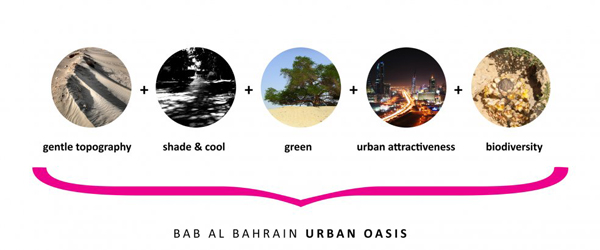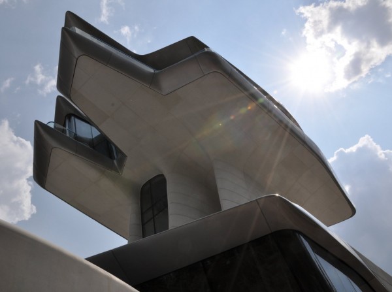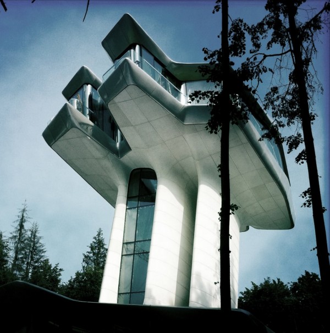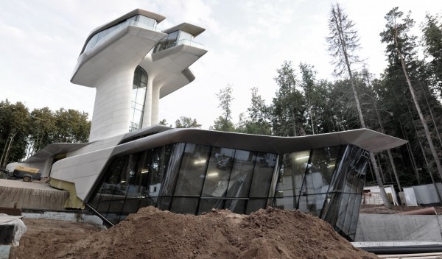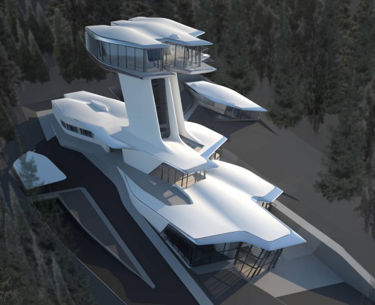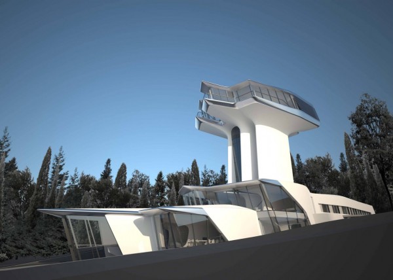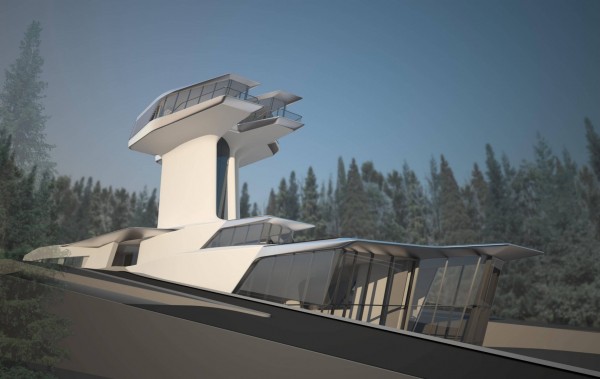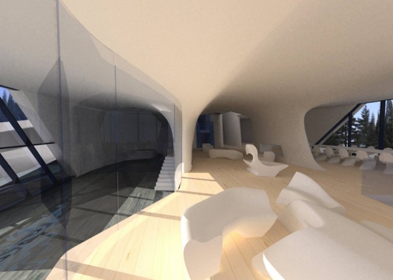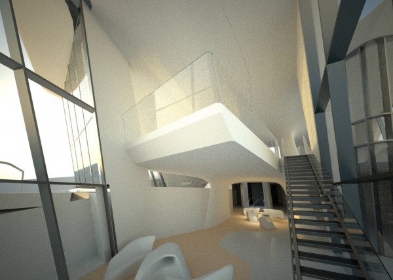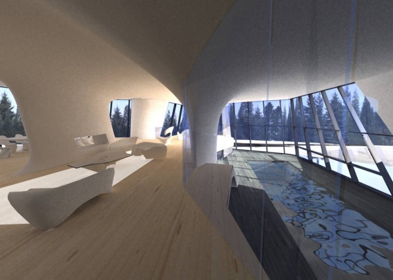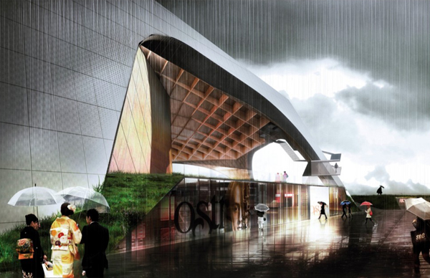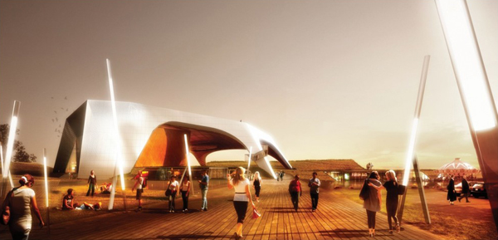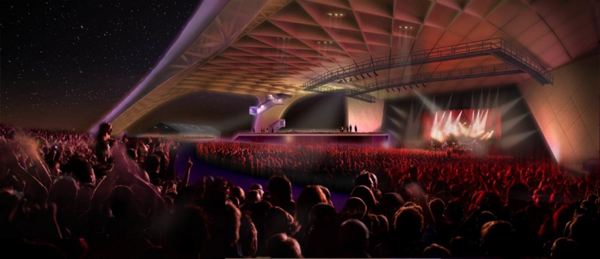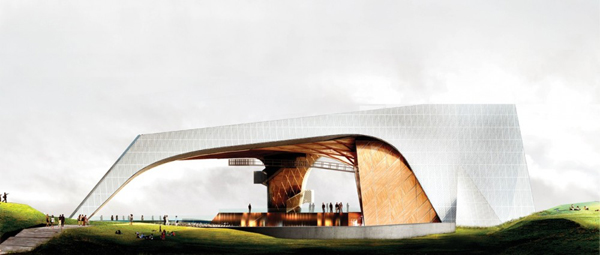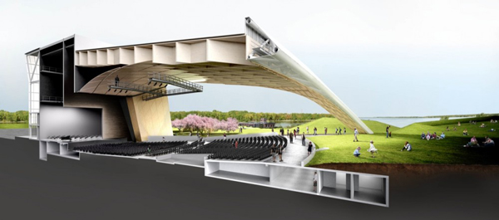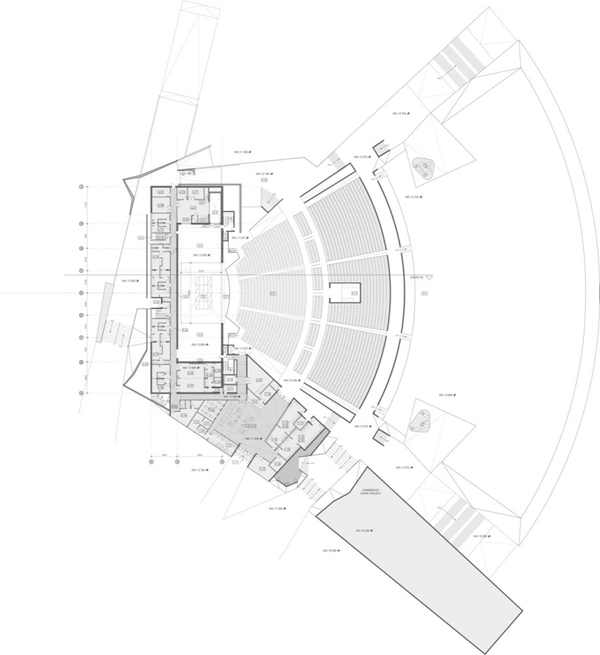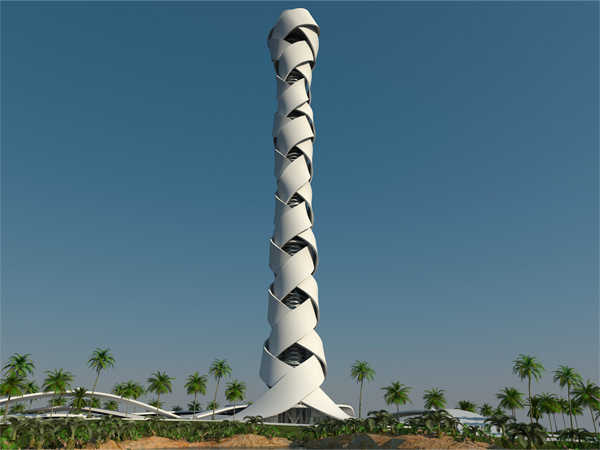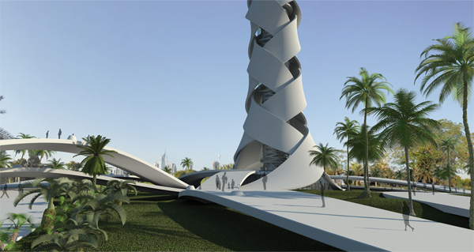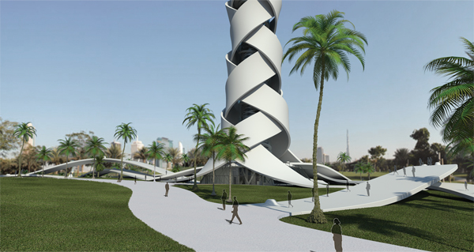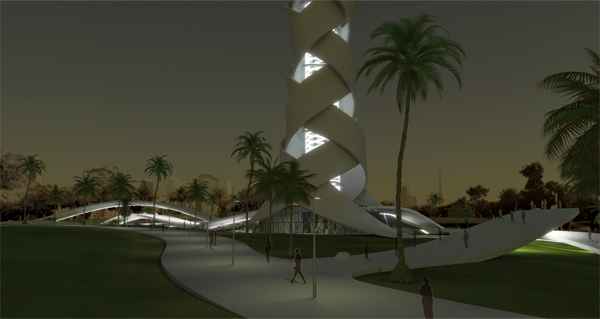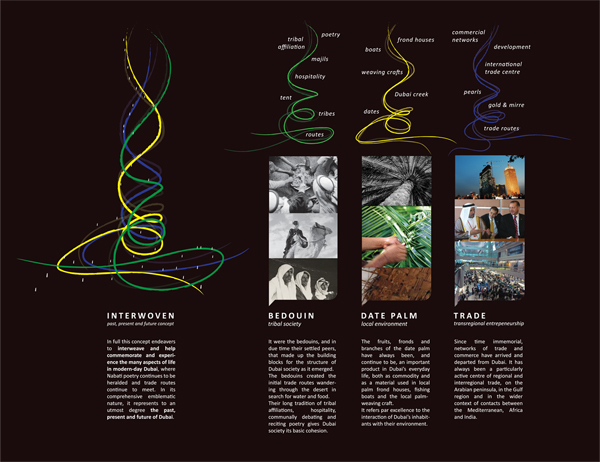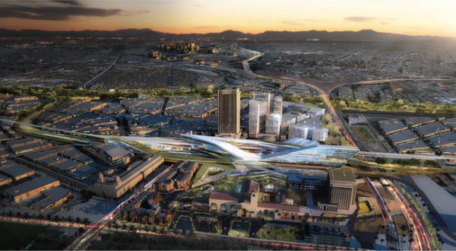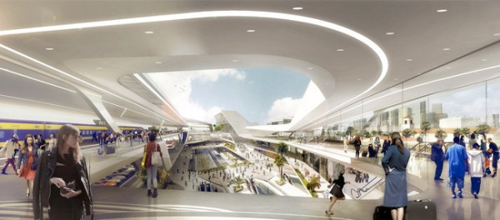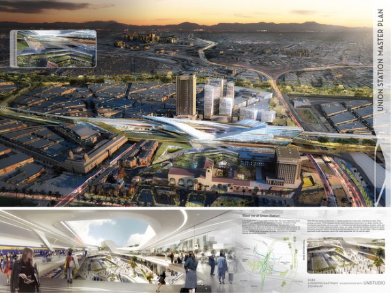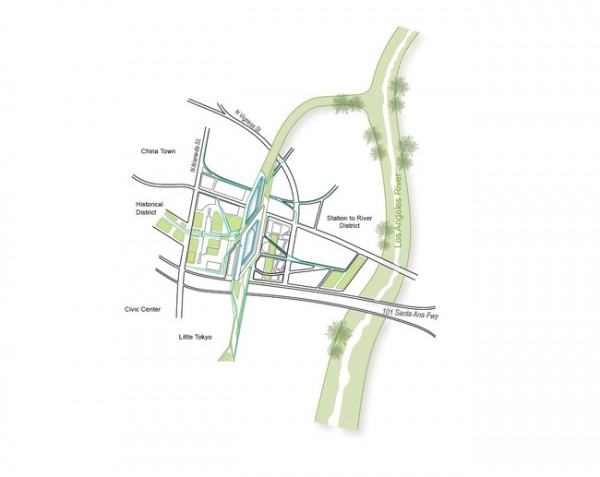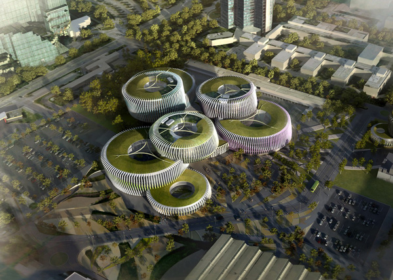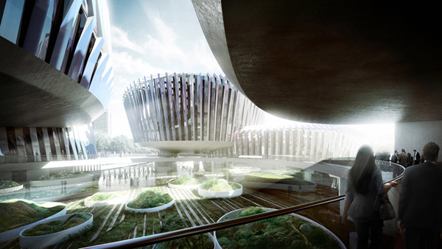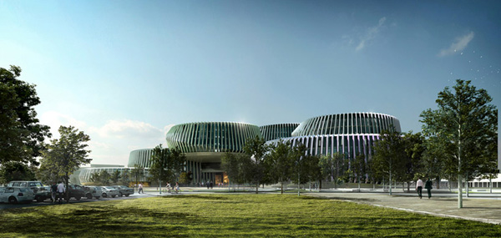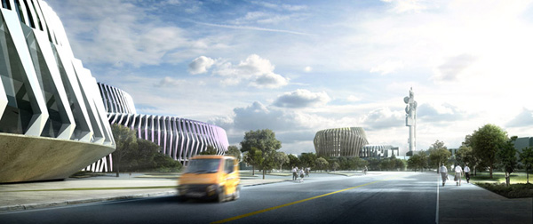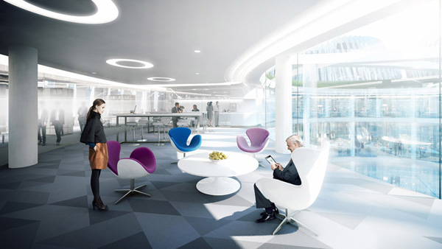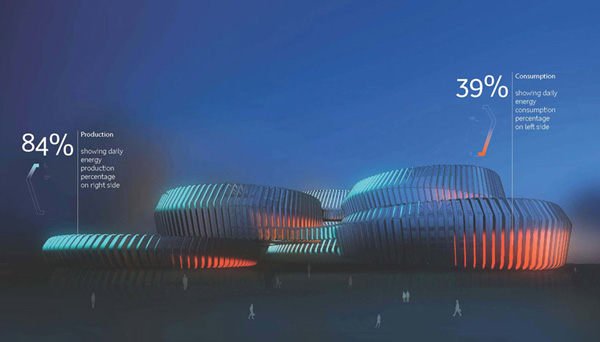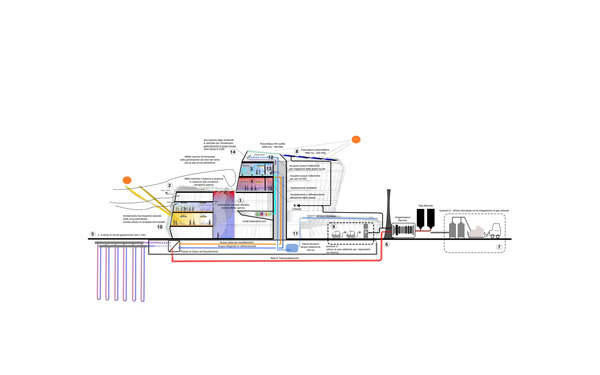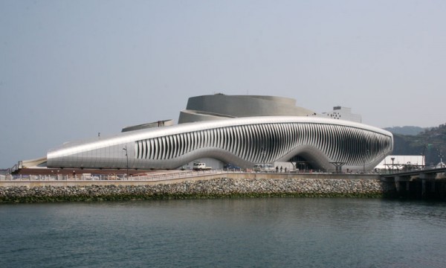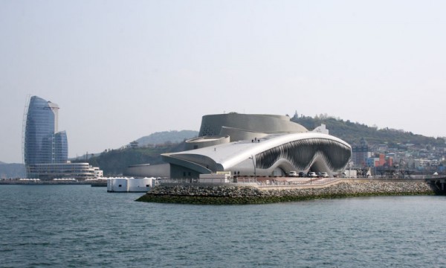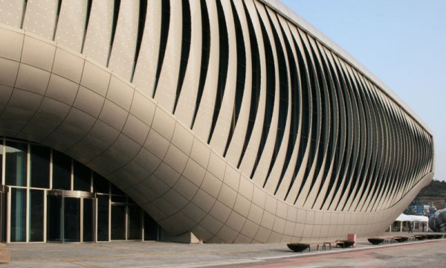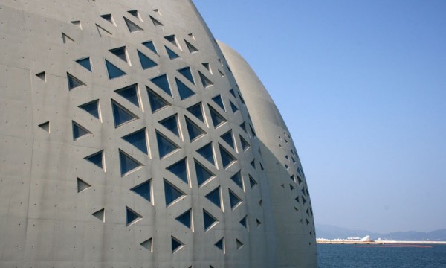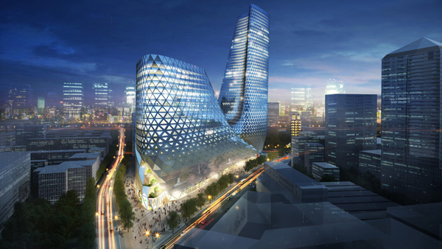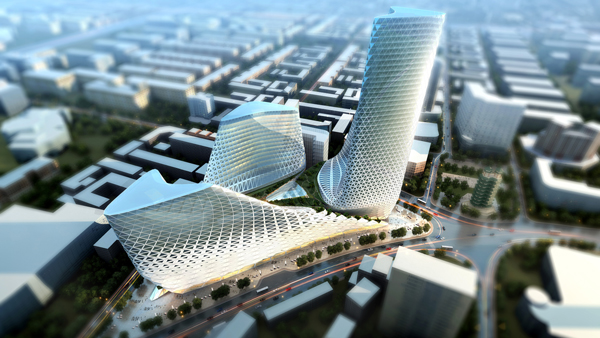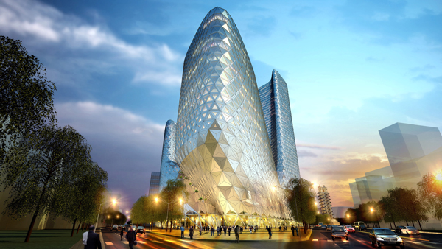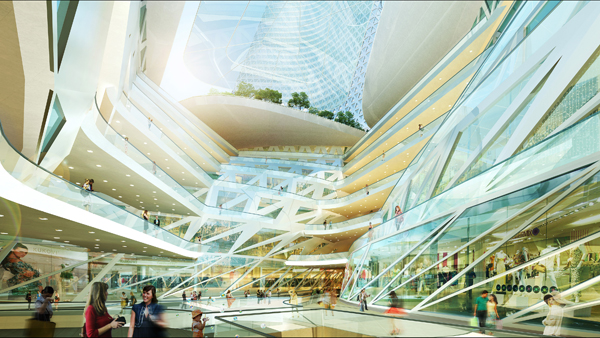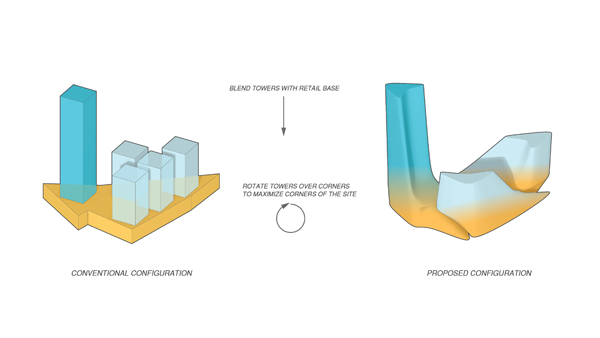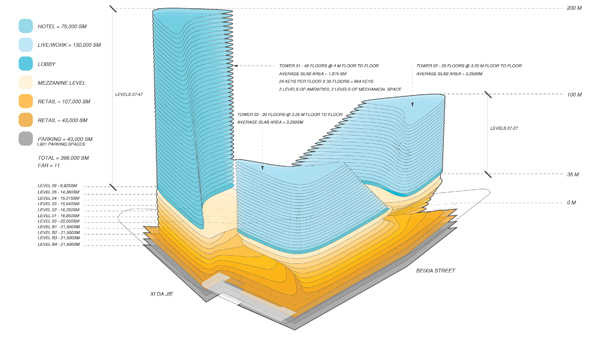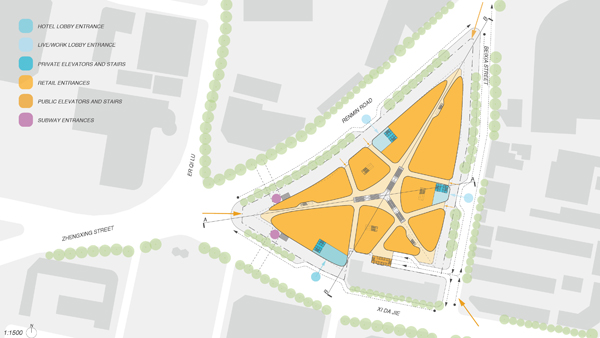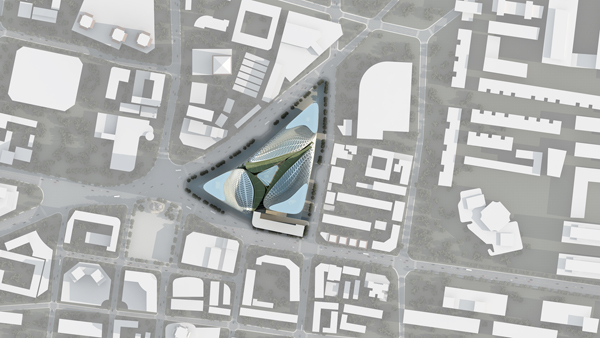The main strategy of the Bab Al Bahrain Urban Oasis is to introduce a strong pedestrian condition to Bahrain’s capital, the city of Manama. Strategically situated in an area that demarcates the traditional part of the city from its waterfront, the project hybridizes two distinct urban narratives. It attempts to link and gather the historical urban fabric and the new modern city front, creating a large unifying pavement surface. By implementing a bioclimatic passive strategy, architects at Influx Studio have developed a proposal that acts as an urban ecological device.
The geometrical roof structure activates the use of outdoor spaces throughout the day. Current vehicular circulation is moved down to the underground level, relieving traffic congestion and enhancing connectivity with a more fluid express way. This leaves the ground level free for pedestrian circulation and enhances the position of the building as a gateway to the City.
The canopy provides shade and shelter, along with pleasant areas of garden patios and green slopes. Among the green areas proposed to reduce the ambient temperature while creating the new squaremicroclimate, there are very special green features: seven circular sunken gardens which will be showcased as world vegetal biomes, and which will enhance local and foreign biodiversity. Those gardens of scents will be like glazed clusters, as special protected areas.
In terms of function, instead of proposing a conventional design which segregates different programs, Urban Oasis seeks to create programmatic overlaps. Different functional spaces are assembled in a way which creates a living, round-the-clock open public space. Through a synergetic relationship between programmatic elements, potentials of smaller urban amenities such as shops, restaurants, bookstores and cafes are amplified.
Very careful attention has been given to sustainable design principles, in terms of creating a passive bioclimatic strategy. It allows several possibilities to integrate a solar photovoltaic system, powering the complex, saving energy consumption and reducing CO2 emissions. To reduce water consumption, the gardens will filter a part of the waste water produced by the cultural facilities using purifying natural plants.

