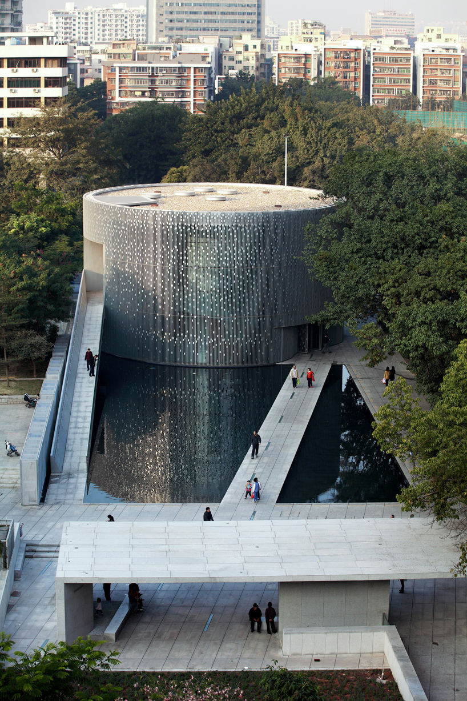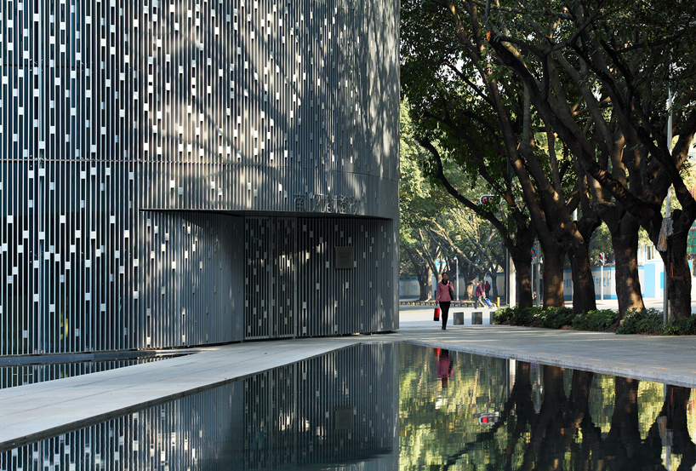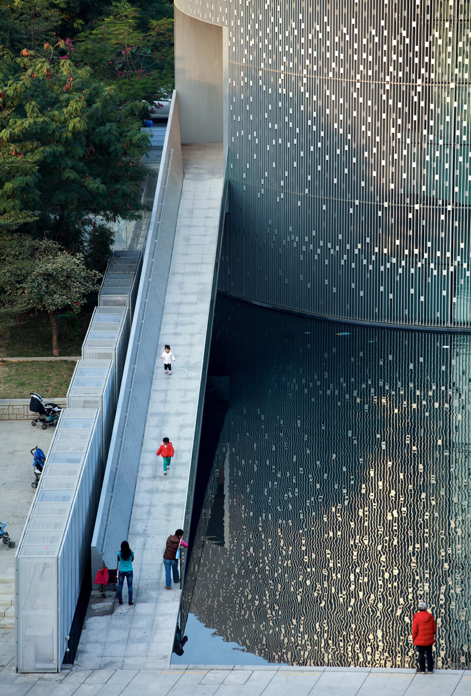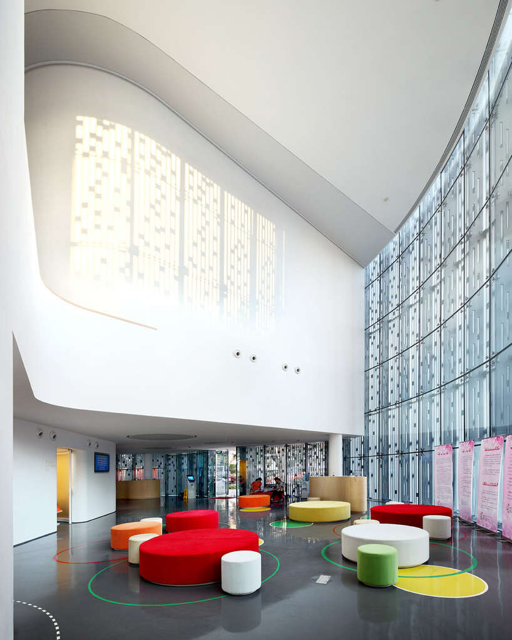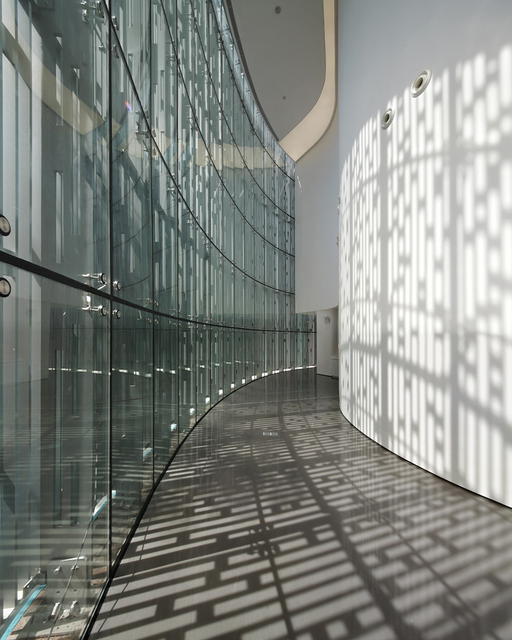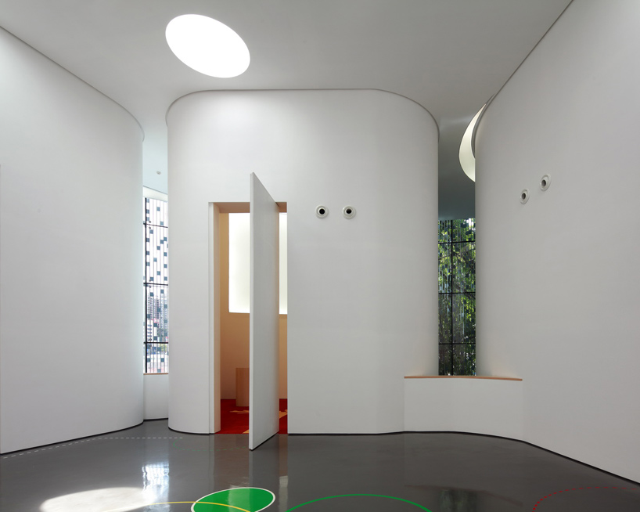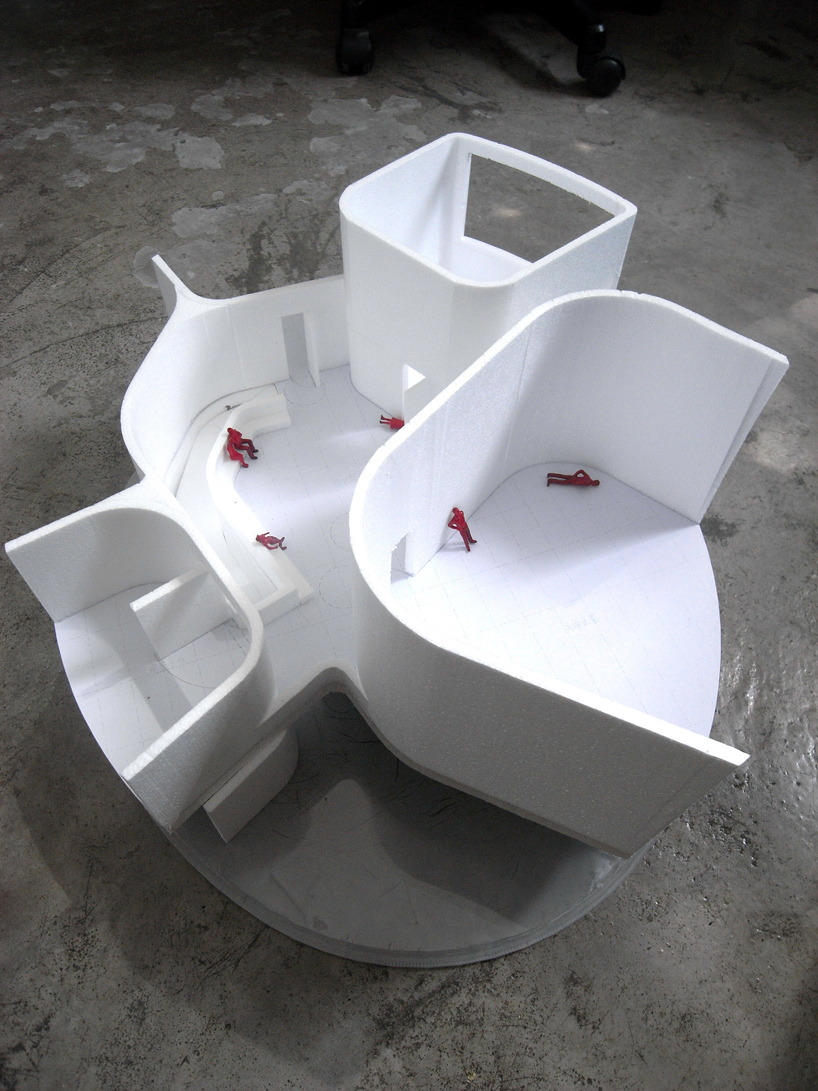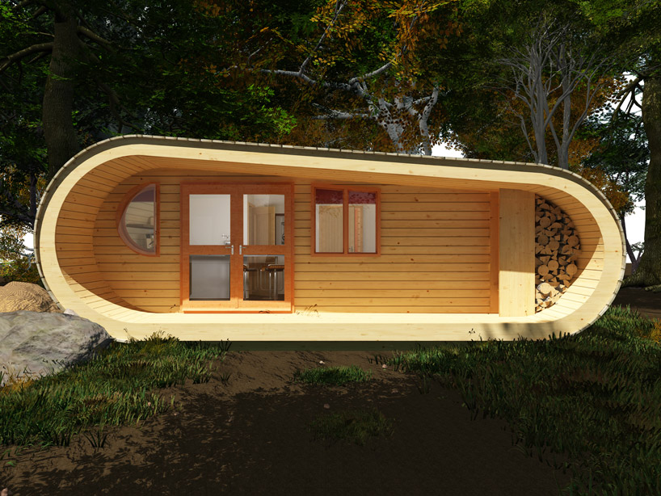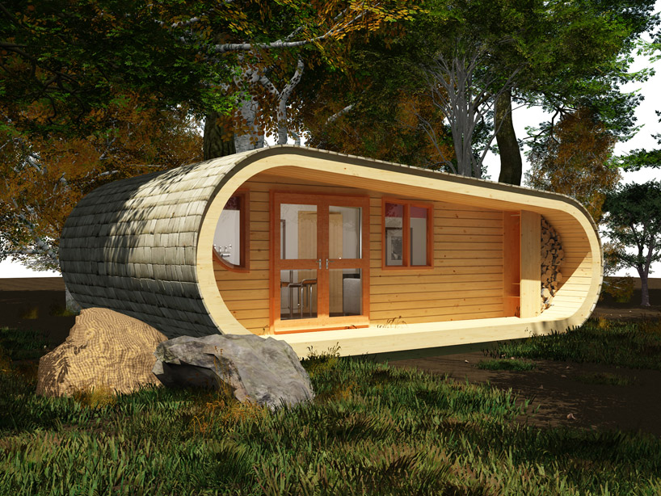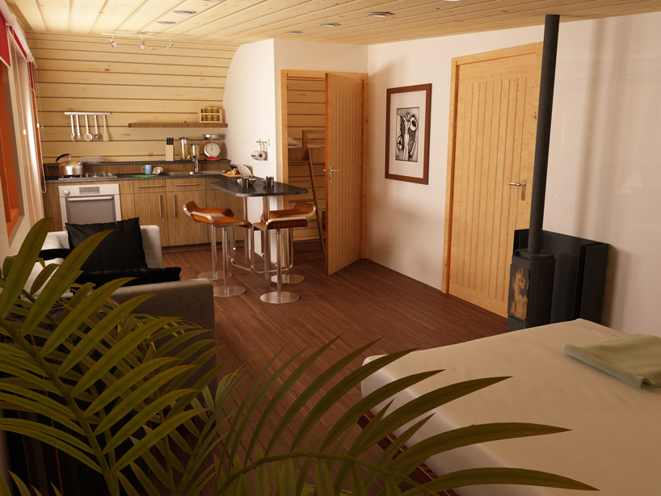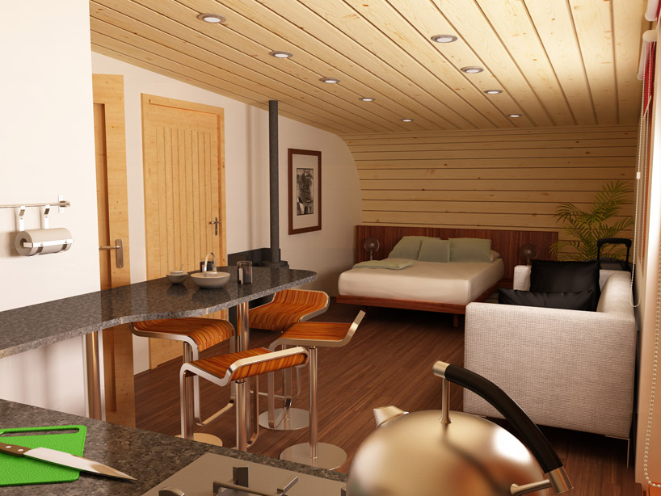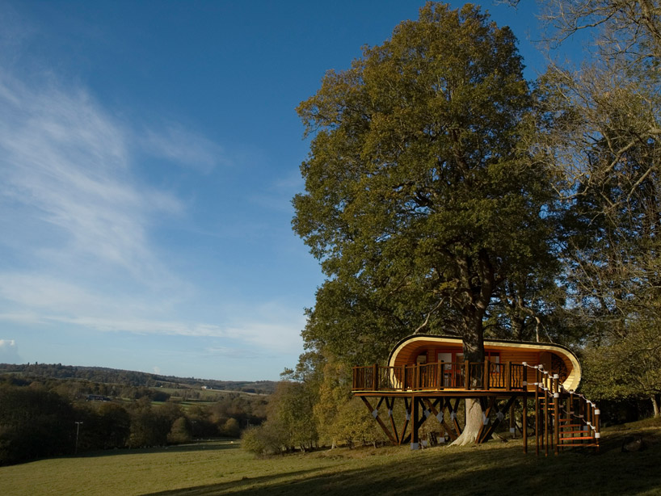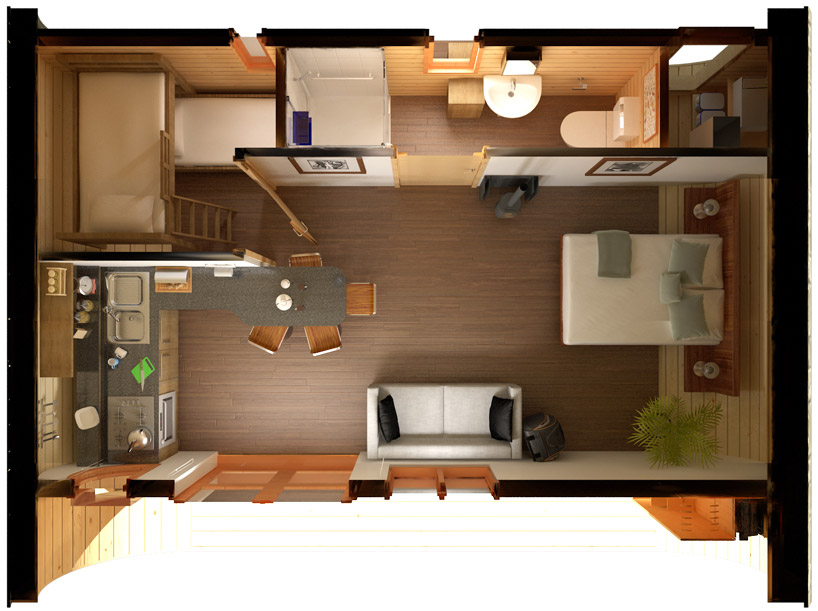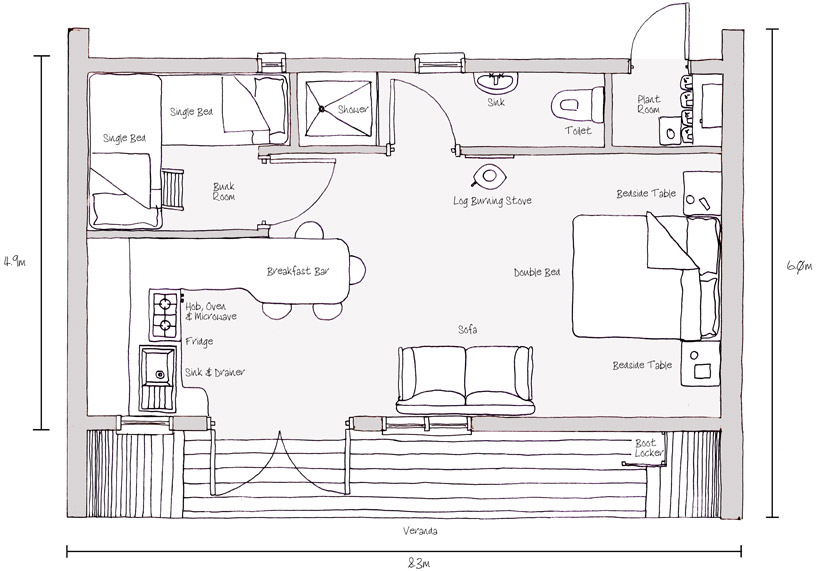
image © zhu chenzhou
wang shu, chinese architect of the hangzhou-based practice amateur design studio has been announced as the 2012 laureate of
the pritzker architecture prize, receiving the most prestigious award to be given in the field of architecture. he will be the first recipient to originate from china and will have the honor of accepting the bronze medallion in beijing, the city which has been
recently unveiled as the host of this year's award ceremony.
revealed by the chairman of the hyatt foundation and sponsor of the prize, thomas j. pritzker stated the following about the jury's selection:
'the fact that an architect from china has been selected by the jury, represents a significant step in acknowledging the role that china
will play in the development of architectural ideals. in addition, over the coming decades china’s success at urbanization will be
important to china and to the world. this urbanization, like urbanization around the world, needs to be in harmony with local needs and culture.
china’s unprecedented opportunities for urban planning and design will want to be in harmony with both its long and unique traditions of the past and with its future needs for sustainable development.'
'there are significant questions about the recent process of urbanization in china, whether it should be anchored in tradition or if it should j ust look toward the future. as in any great architecture, wang shu´s work is able to transcend that debate producing an architecture that is timeless,
deeply rooted in its context and yet universal.' said alejandro aravena, one of the pritzker jurors.
'my starting point is always the site, I need to understand about the life, the people, the weather. (...) I know something existed before me -
my buildings come from somewhere' wang shu says, 'other architects talk about space. I talk about typology and prototype. the prototype relates to memory.'
he and his wife named their firm amateur architecture studio -- 'amateur' as someone who engages in an activity for pleasure rather than profit --
'for myself, being an artisan or a craftsman is an amateur or almost the same thing.'
the architect graduated from the nanjing institute of technology in 1985 and followed with his graduate degree from the same program.
his completed works include the 'ningbo contemporary art museum' and 'ningbo history museum' both located in ningbo, china
along with the 'xiangshan campus of the china academy of art' in hangzhou, china. temporary works include a pavilion for both the 2010 and 2006 venice architecture biennales.
other awards include the french gold medal from the academy of architecture in 2011 and german shelling architecture prize in 2010
which was jointly given to lu wenyu, his wife and co-founder of their practice.

'decay of a dome' at the venice architecture biennale 2010

minimally impacting the environment by resting upon the ground, the lightweight structure was intended to be easily assembled and dismantled

'ultra-light village' on display in shenzhen's civic square at the 2011 shenzhen & hong kong bi-city biennale of architecture \ urbanism
see designboom's initial coverage of the pavilion here

entry to the pavilion

pavilion at night

model of 'squarely sphering' on display at 'verso est', a survey of contemporary chinese architecture curated by fang zhenning, exhibition at the MAXXI museum of 21st century in rome, italy

model of 'squarely sphering' on display at 'verso est', a survey of contemporary chinese architecture curated by fang zhenning, exhibition at the MAXXI museum of 21st century in rome, italy



