Search Engine
Wednesday, 10 April 2013
Tuesday, 9 April 2013
Monday, 8 April 2013
Cerejeira fontes arquitectos: cultural center in bergen, norway

'cultural center in gulatinget' by cerejeira fontes arquitectos, bergen, norway
all images courtesy of cerejeira fontes arquitectos
all images courtesy of cerejeira fontes arquitectos
The competition proposal for a new cultural center in norway by portuguese design and engineering firm cerejeira fontes architects interprets a
lineal series of spaces in an overlapping winding concrete form with a cantilevering tail. the elliptical form forms an outdoor green gathering space
at its epicenter, viewed at all times by anywhere in the structure. emerging from a rock formation, the roof plane doubles as seating for events.
long strip windows follow the curve extending views inwardly as well as to the nearby sea, maintaining a constant connection between site and
program. a single cube interferes in the fluidity of the volume providing space for an auditorium that can be opened in good weather spilling out
into the central space. the auditorium support functions such as the wardrobe, make-up, prop and costume storage and kitchenette are located
along the wall behind the amphitheater box. a cafe and exhibition spaces are situated along the stretch of the arc opposite the theater that wraps
around to the public amenities and finally an extruded form framing views of the ocean.
at its epicenter, viewed at all times by anywhere in the structure. emerging from a rock formation, the roof plane doubles as seating for events.
long strip windows follow the curve extending views inwardly as well as to the nearby sea, maintaining a constant connection between site and
program. a single cube interferes in the fluidity of the volume providing space for an auditorium that can be opened in good weather spilling out
into the central space. the auditorium support functions such as the wardrobe, make-up, prop and costume storage and kitchenette are located
along the wall behind the amphitheater box. a cafe and exhibition spaces are situated along the stretch of the arc opposite the theater that wraps
around to the public amenities and finally an extruded form framing views of the ocean.


view form the winding rooftop

entrance to the central courtyard

interior corridor

aerial view

site plan

floor plan / level 0

floor plan / level 1

floor plan / level 2
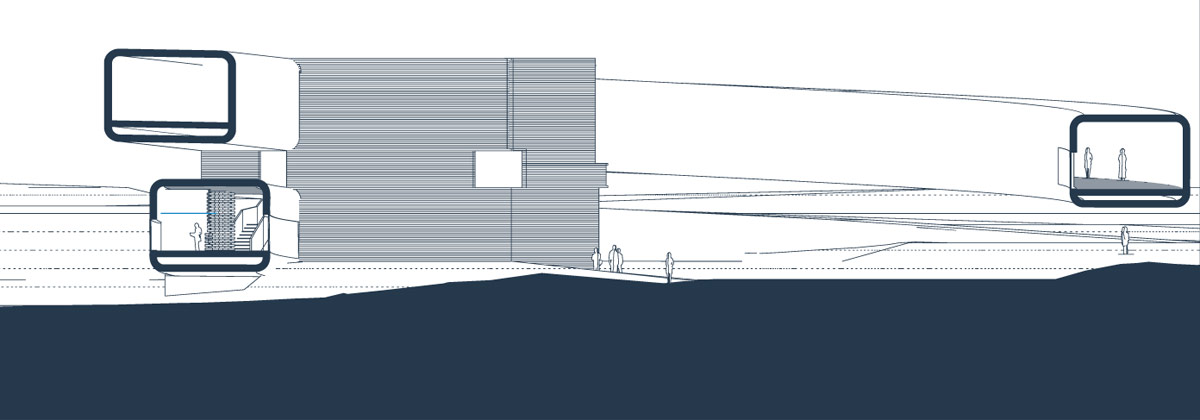
section

section

elevation

elevation

section axonometric

circulation, sight lines, and programmatic organization

varied uses for the amphitheater box
project info:
title: formidlingssenter tusenårsstaden gulatinget
function: cultural center
location: gulatinget, norway
net area: 817 m2
gross area: 1300 m2
function: cultural center
location: gulatinget, norway
net area: 817 m2
gross area: 1300 m2
SAOTA: head 1815, cape town

head 1815' by SAOTA, cape town, south africa
all images courtesy of SAOTA
all images courtesy of SAOTA
'head 1815', the elegant residence by south-african firm SAOTA gives a young couple a place to call home, overlooking the atlantic, the nearby town
of fresnaye and the lion's head mountain. the brief called for a home with separate guest accommodations, which were allocated to the ground floor
in the form of three suites that share the space with the staff flatlet. due to the steep grade and local building restrictions, the home is raised upon
stilts rather than embedded into the hillside. the first floor contains the entry hall, accessible from the street by gentle steps that lead to a glass-roofed
lobby. a large living room feeds into the dining area attached to a kitchen completely outfitted with imported german appliances. large sliding glass
doors invite the inhabitants out to the pool area with retractable cover, floating above the stunning scenery. the second level contains the private
master bedroom, dressing room and en-suite with the best views over the pool area and the nearby town.
in the form of three suites that share the space with the staff flatlet. due to the steep grade and local building restrictions, the home is raised upon
stilts rather than embedded into the hillside. the first floor contains the entry hall, accessible from the street by gentle steps that lead to a glass-roofed
lobby. a large living room feeds into the dining area attached to a kitchen completely outfitted with imported german appliances. large sliding glass
doors invite the inhabitants out to the pool area with retractable cover, floating above the stunning scenery. the second level contains the private
master bedroom, dressing room and en-suite with the best views over the pool area and the nearby town.
a refined mix of materials define the orthogonal neutral-toned construction; smooth granite floors and wall slabs are seen throughout the project,
balanced by its textured counterpart that play off the white plaster partitions. the solid planes that make up the folding exterior envelope and solid
concrete walls are broken up by sections of slender aluminum louvers that also filter direct light into the open interior.
balanced by its textured counterpart that play off the white plaster partitions. the solid planes that make up the folding exterior envelope and solid
concrete walls are broken up by sections of slender aluminum louvers that also filter direct light into the open interior.
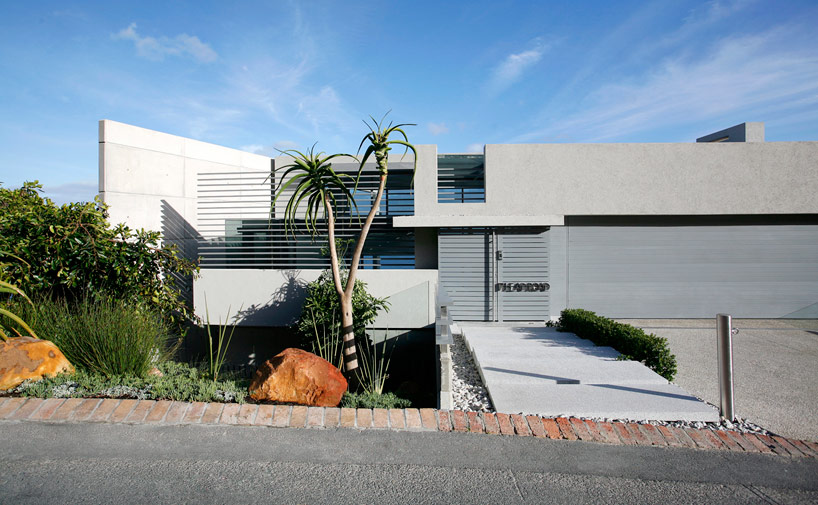
entrance from head street

swimming pool at the back of the site
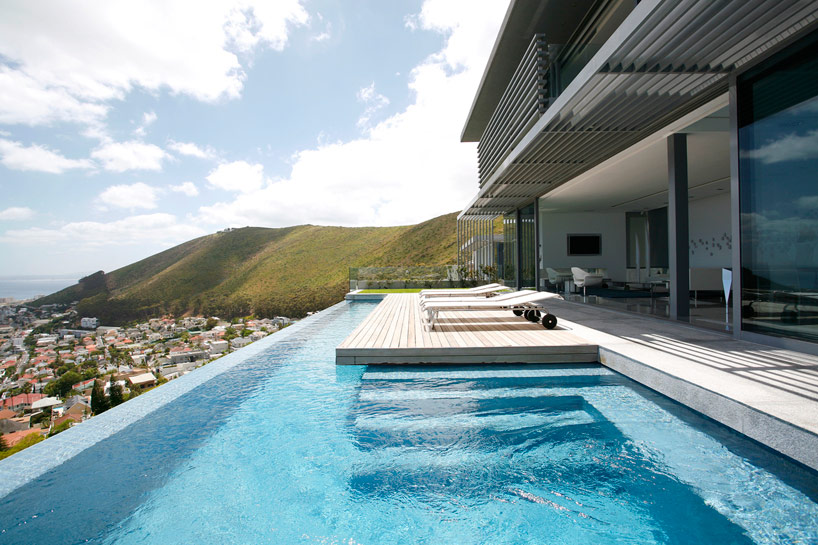
infinity pool

living room open to the exterior

entry stairway

kitchen and dining/living

living and dining rooms
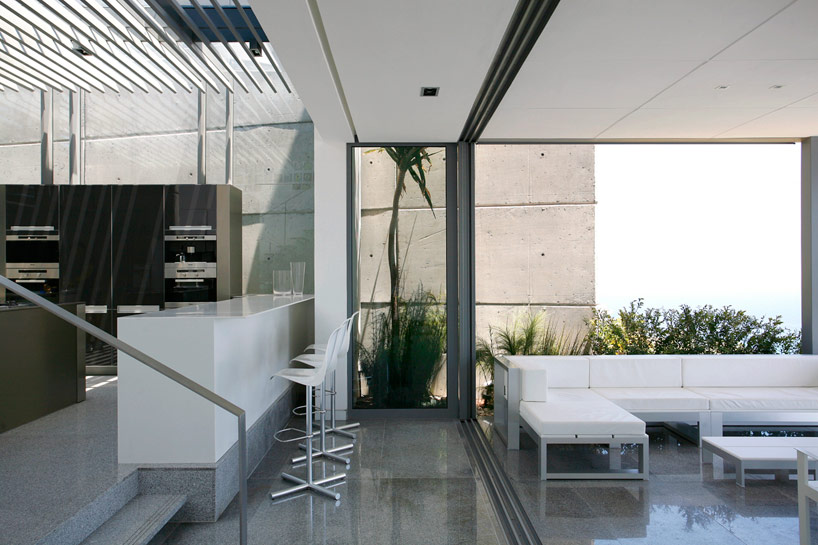
granite floors compliment the white washed external concrete partition and full-height glass envelope

top floor bathroom

floor plan / level 0

floor plan / level 1
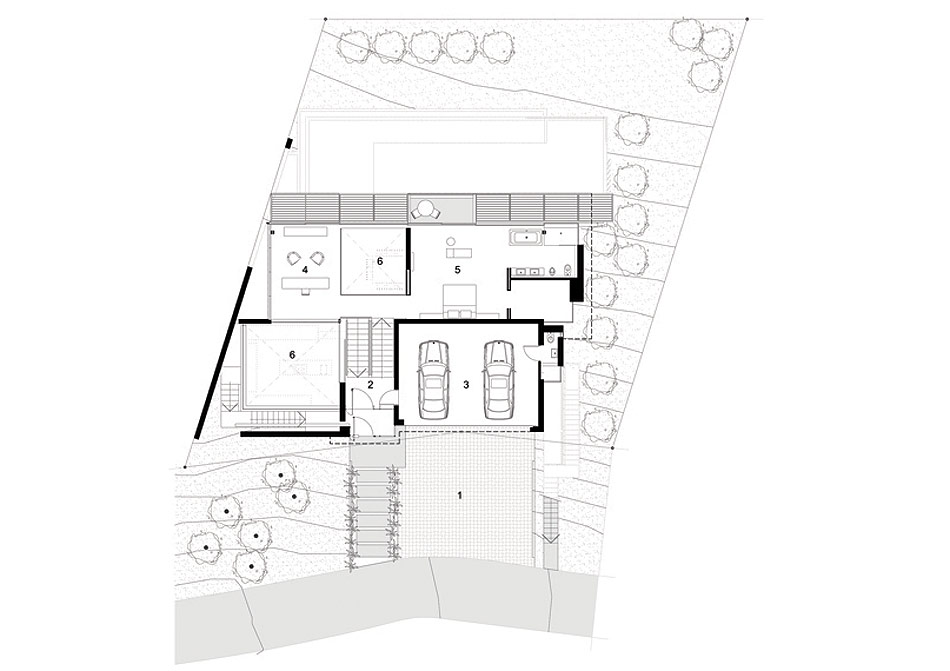
floor plan / level 2
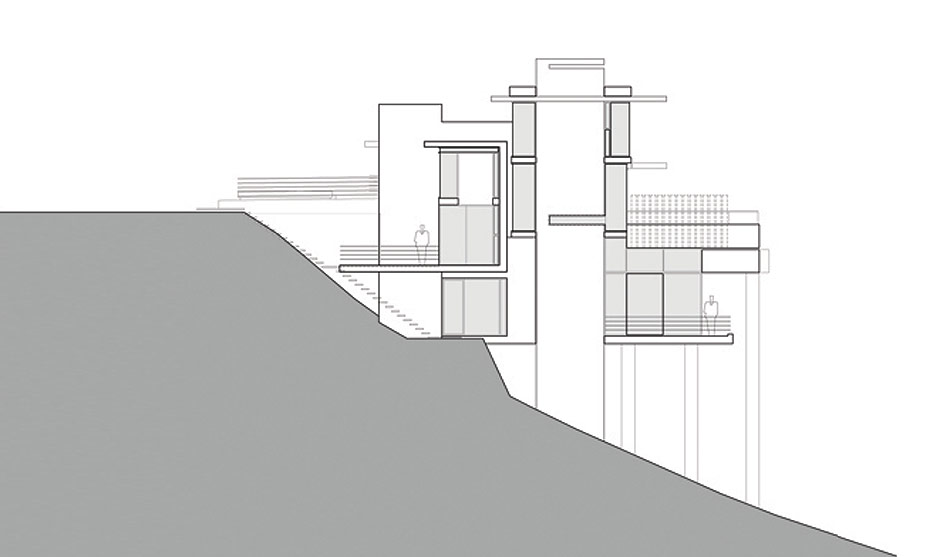
elevation
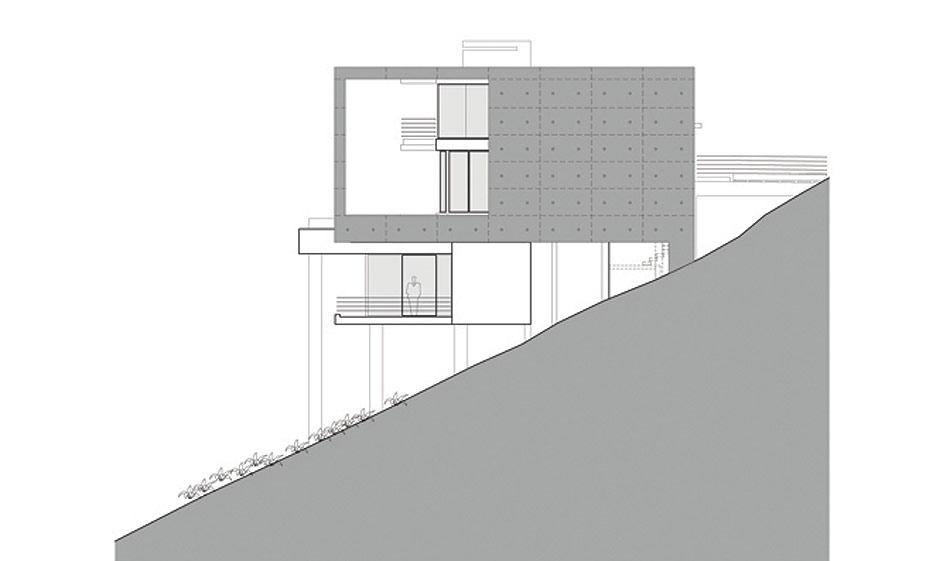
elevation
project info:
project name: head road 1815
location: fresnaye, cape town
architects: saota - stefan antoni olmesdahl truen architects
project team: philip olmesdahl & stefan antoni
interior decor: client
location: fresnaye, cape town
architects: saota - stefan antoni olmesdahl truen architects
project team: philip olmesdahl & stefan antoni
interior decor: client
Low-cost bamboo housing in vietnam by H&P architects

vietnamese low cost housing by H&P architects
six member family
Developed by vietnamese H&P architects,
The low-cost housing project is situated in a flood-stricken region that receives extreme temperatures
year-round. meeting the basic residential needs of a residential dwelling, the building will be assembled using minimal components and bamboo
module units. secured using anchors, ties and solid connections, the structure will be strong enough to float in floods. built with local materials
such as bamboo, leaves and recycled oil containers, the concept combines traditional architectural characteristics to distinguish the exterior fabric.
costing just under 2000USD per unit, the plan allows for mass-production, and the ability for villagers to build themselves.
year-round. meeting the basic residential needs of a residential dwelling, the building will be assembled using minimal components and bamboo
module units. secured using anchors, ties and solid connections, the structure will be strong enough to float in floods. built with local materials
such as bamboo, leaves and recycled oil containers, the concept combines traditional architectural characteristics to distinguish the exterior fabric.
costing just under 2000USD per unit, the plan allows for mass-production, and the ability for villagers to build themselves.

eight member family

perspective

perspective

eight member family diagram
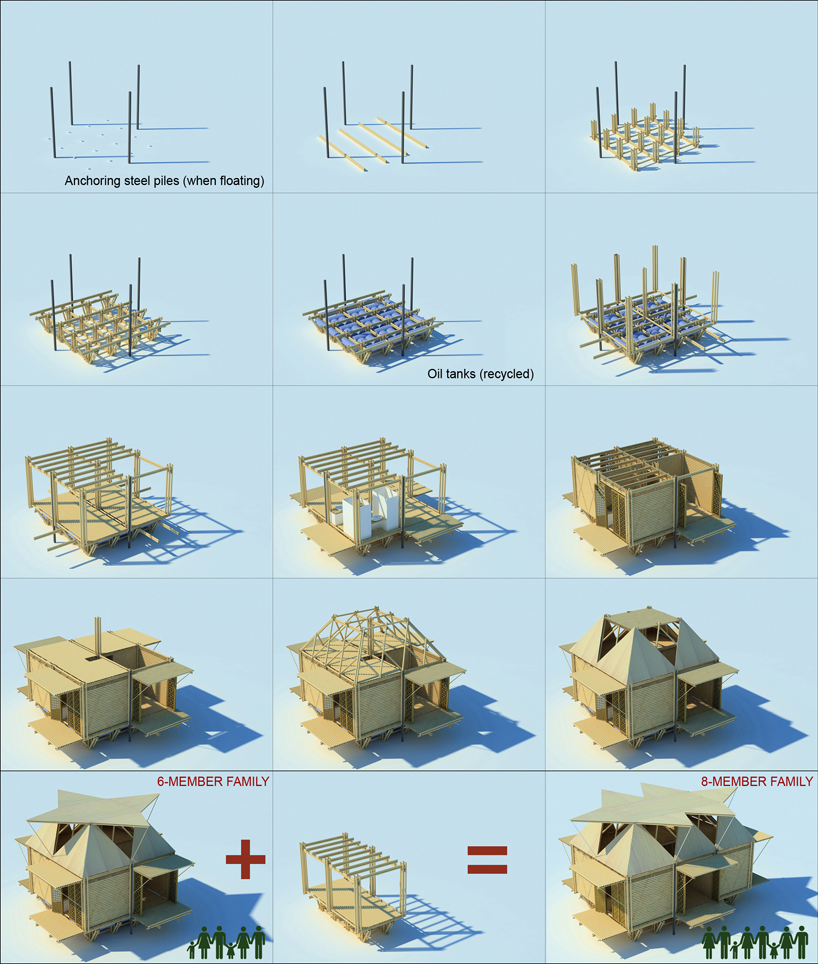
building steps

materials

concept

concept

6 member family

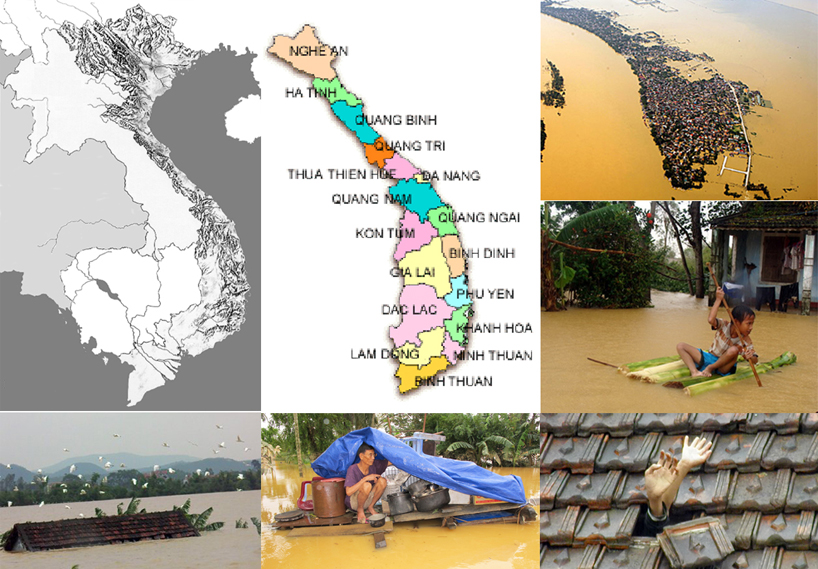
existing
architects: h&p architects project details
location: middle of vietnam
architect in charge: doan thanh ha & tran ngoc phuong
team: dang xuan hoa, tran ngoc thach, nguyen xuan tung
completion date (phase 1): mar. 2011
completion date (phase 2): mar. 2013
status: under construction (testing)
architect in charge: doan thanh ha & tran ngoc phuong
team: dang xuan hoa, tran ngoc thach, nguyen xuan tung
completion date (phase 1): mar. 2011
completion date (phase 2): mar. 2013
status: under construction (testing)
Subscribe to:
Comments (Atom)
