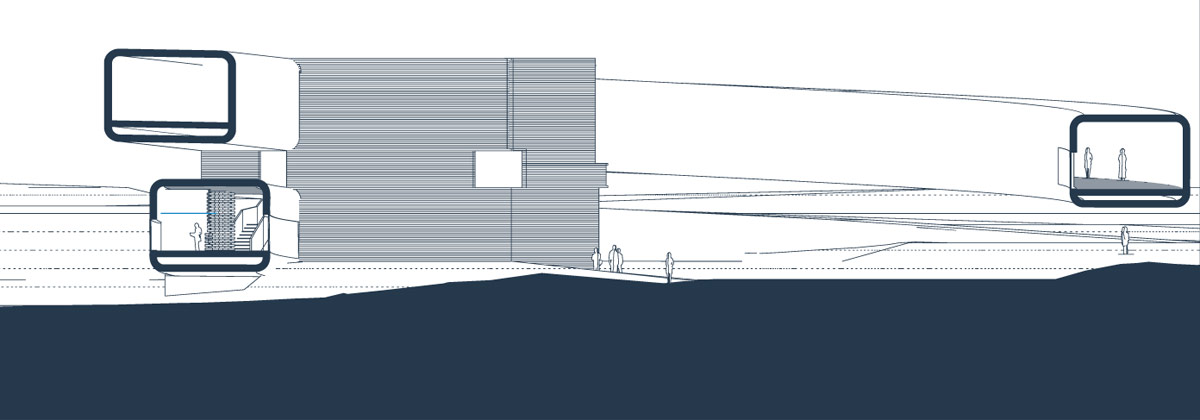
'cultural center in gulatinget' by cerejeira fontes arquitectos, bergen, norway
all images courtesy of cerejeira fontes arquitectos
all images courtesy of cerejeira fontes arquitectos
The competition proposal for a new cultural center in norway by portuguese design and engineering firm cerejeira fontes architects interprets a
lineal series of spaces in an overlapping winding concrete form with a cantilevering tail. the elliptical form forms an outdoor green gathering space
at its epicenter, viewed at all times by anywhere in the structure. emerging from a rock formation, the roof plane doubles as seating for events.
long strip windows follow the curve extending views inwardly as well as to the nearby sea, maintaining a constant connection between site and
program. a single cube interferes in the fluidity of the volume providing space for an auditorium that can be opened in good weather spilling out
into the central space. the auditorium support functions such as the wardrobe, make-up, prop and costume storage and kitchenette are located
along the wall behind the amphitheater box. a cafe and exhibition spaces are situated along the stretch of the arc opposite the theater that wraps
around to the public amenities and finally an extruded form framing views of the ocean.
at its epicenter, viewed at all times by anywhere in the structure. emerging from a rock formation, the roof plane doubles as seating for events.
long strip windows follow the curve extending views inwardly as well as to the nearby sea, maintaining a constant connection between site and
program. a single cube interferes in the fluidity of the volume providing space for an auditorium that can be opened in good weather spilling out
into the central space. the auditorium support functions such as the wardrobe, make-up, prop and costume storage and kitchenette are located
along the wall behind the amphitheater box. a cafe and exhibition spaces are situated along the stretch of the arc opposite the theater that wraps
around to the public amenities and finally an extruded form framing views of the ocean.


view form the winding rooftop

entrance to the central courtyard

interior corridor

aerial view
project info:
title: formidlingssenter tusenårsstaden gulatinget
function: cultural center
location: gulatinget, norway
net area: 817 m2
gross area: 1300 m2
function: cultural center
location: gulatinget, norway
net area: 817 m2
gross area: 1300 m2












No comments:
Post a Comment