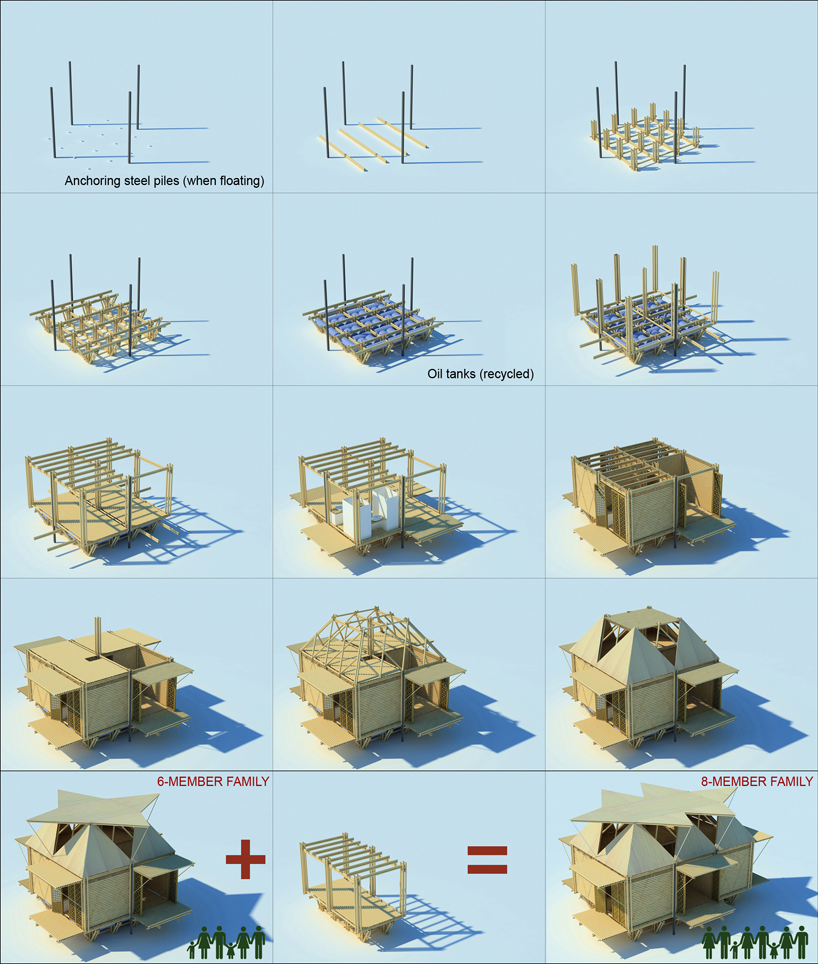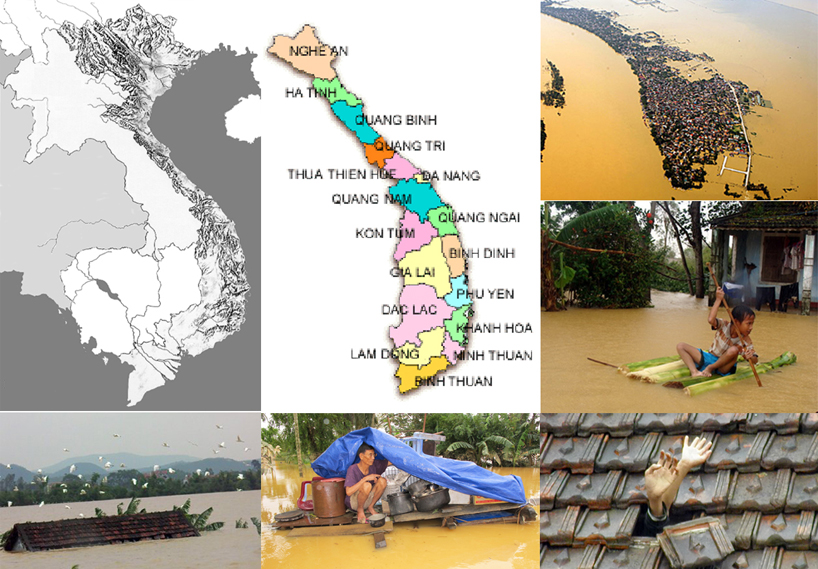
vietnamese low cost housing by H&P architects
six member family
Developed by vietnamese H&P architects,
The low-cost housing project is situated in a flood-stricken region that receives extreme temperatures
year-round. meeting the basic residential needs of a residential dwelling, the building will be assembled using minimal components and bamboo
module units. secured using anchors, ties and solid connections, the structure will be strong enough to float in floods. built with local materials
such as bamboo, leaves and recycled oil containers, the concept combines traditional architectural characteristics to distinguish the exterior fabric.
costing just under 2000USD per unit, the plan allows for mass-production, and the ability for villagers to build themselves.
year-round. meeting the basic residential needs of a residential dwelling, the building will be assembled using minimal components and bamboo
module units. secured using anchors, ties and solid connections, the structure will be strong enough to float in floods. built with local materials
such as bamboo, leaves and recycled oil containers, the concept combines traditional architectural characteristics to distinguish the exterior fabric.
costing just under 2000USD per unit, the plan allows for mass-production, and the ability for villagers to build themselves.

eight member family

perspective

perspective

eight member family diagram

building steps

materials

concept

concept

6 member family


existing
architects: h&p architects project details
location: middle of vietnam
architect in charge: doan thanh ha & tran ngoc phuong
team: dang xuan hoa, tran ngoc thach, nguyen xuan tung
completion date (phase 1): mar. 2011
completion date (phase 2): mar. 2013
status: under construction (testing)
architect in charge: doan thanh ha & tran ngoc phuong
team: dang xuan hoa, tran ngoc thach, nguyen xuan tung
completion date (phase 1): mar. 2011
completion date (phase 2): mar. 2013
status: under construction (testing)

No comments:
Post a Comment