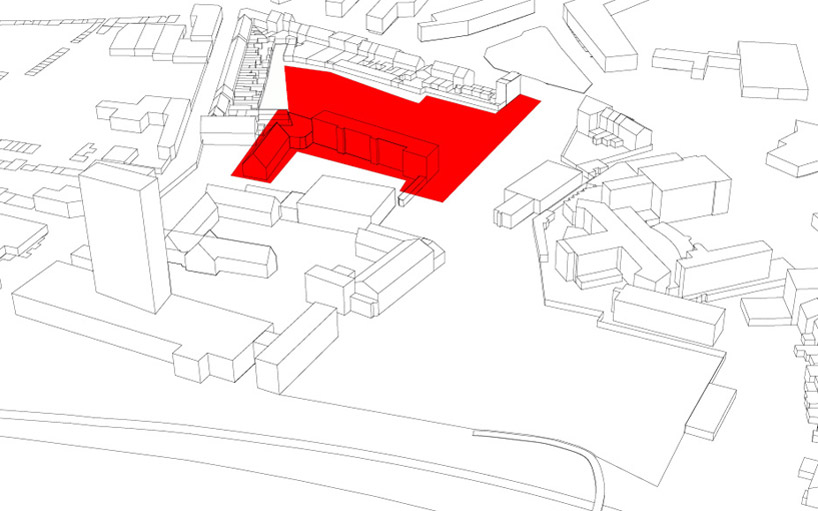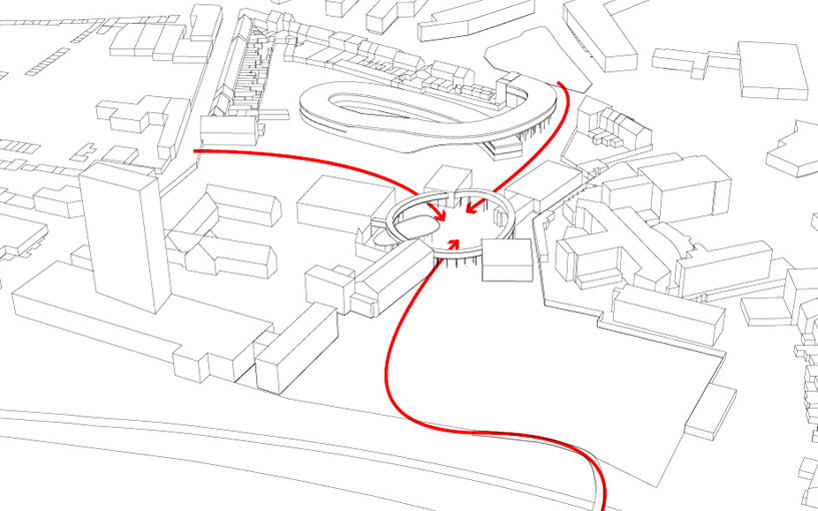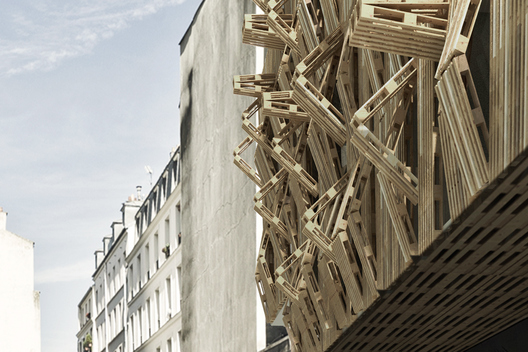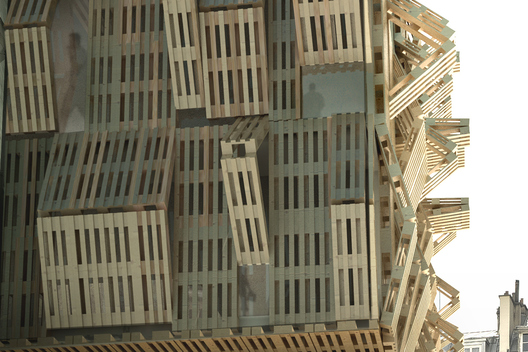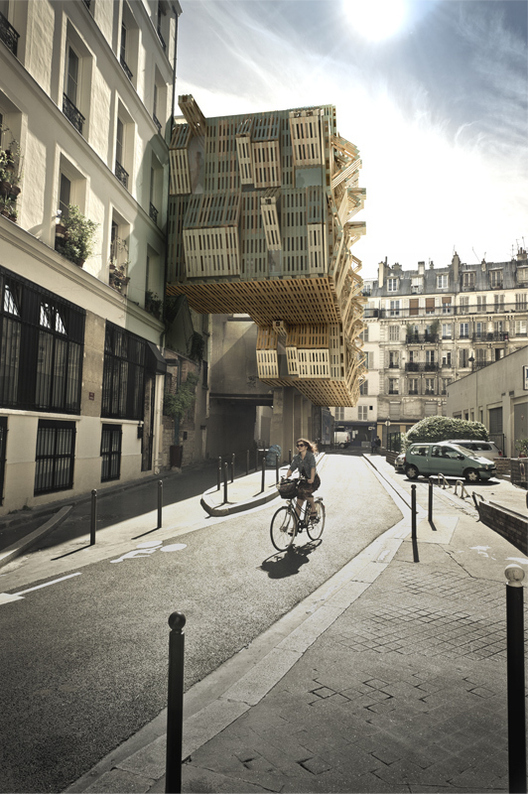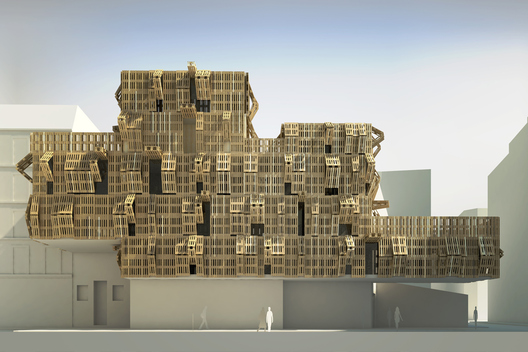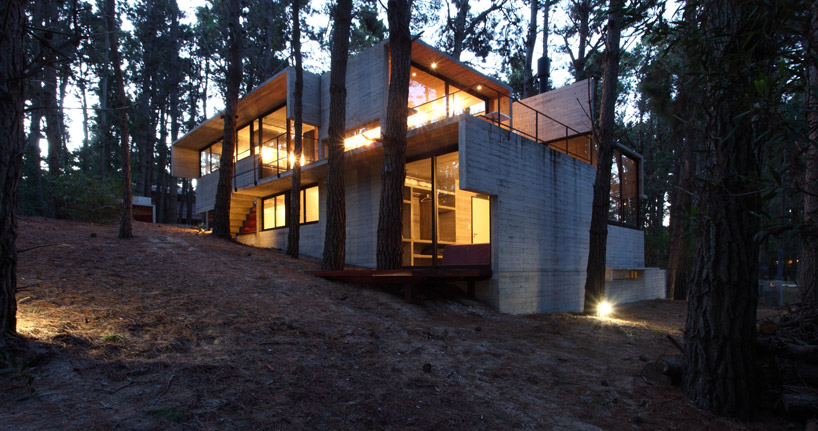
'casa levels' by BAK arquitectos, mar azul, buenos aires, argentina
all images courtesy of BAK arquitectos
image © gustavo sosa pinilla
nestled within a forest of towering pine trees in mar azul, argentina is 'casa levels', a single family dwelling by
buenos aires-based firm BAK arquitectos. the site's terrain features a sloping grade which varies in elevation by 3 meters,
concealing the residence within the landscape's natural depression. a minimal concrete facade addresses the street
and then the structure expands and opens itself to the tall trees which encompass the home.
a central and linear stairway links the interior's diverse levels while minimal internal divisions allow unobstructed
sightlines to cross through the unified space. exposed concrete, textured with wood from the construction formworks
form all of the exterior walls, along with partitions, stairs and storage elements inside. extending from the kitchen and living areas,
terraces lined with warm wooden planks offer views into the environment, wrapping the trunks of adjacent vegetation to
maintain all of the existing species.
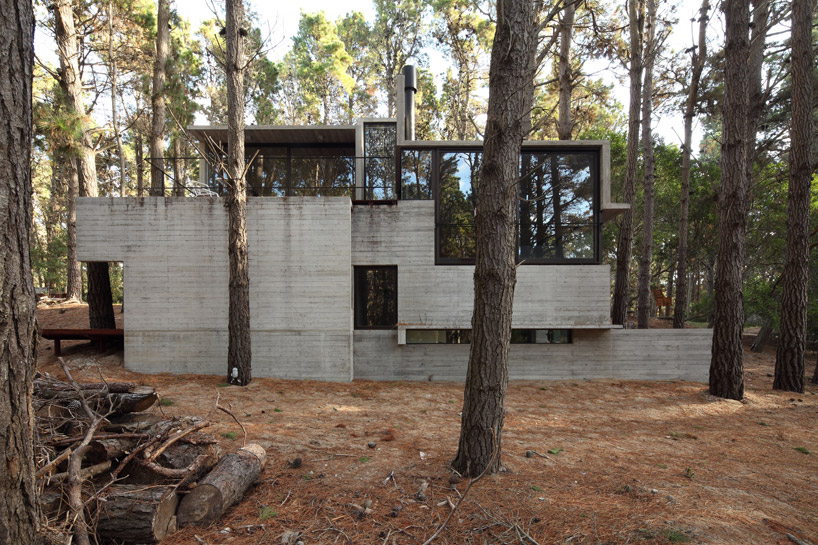
rear elevation
image © gustavo sosa pinilla
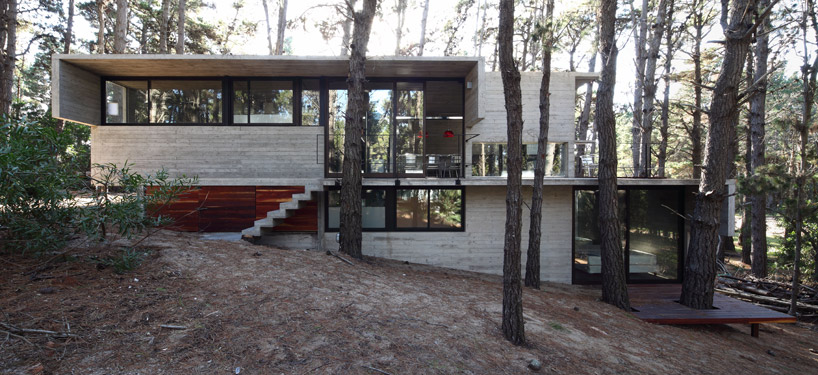
terraces project from the dining and living areas
image © gustavo sosa pinilla
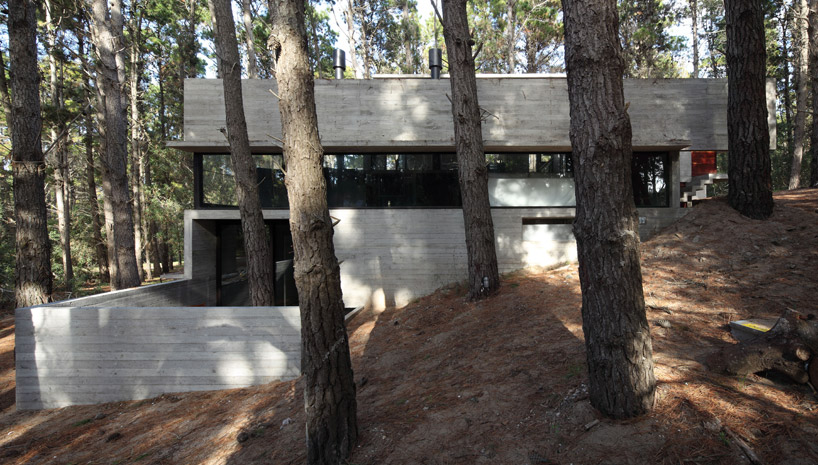
side elevation stepped into the sloping terrain
image © gustavo sosa pinilla
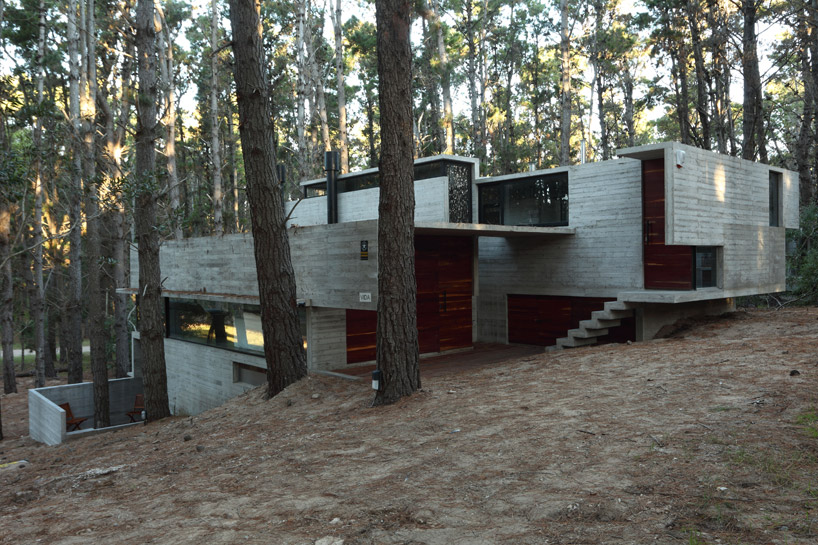
entry to residence is concealed within the minimal elevation which addresses the street
image © gustavo sosa pinilla
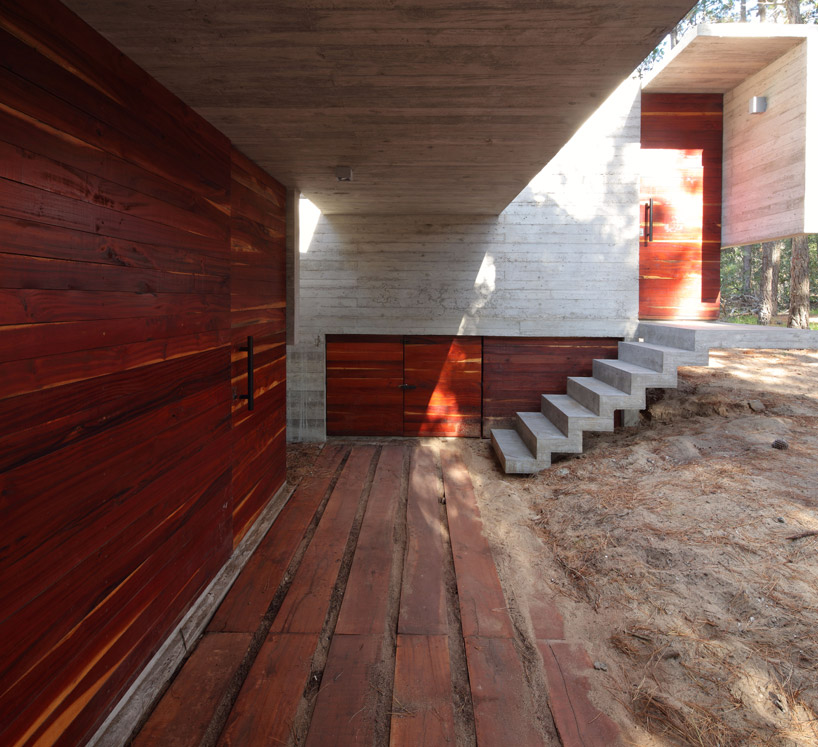
entry
image © gustavo sosa pinilla
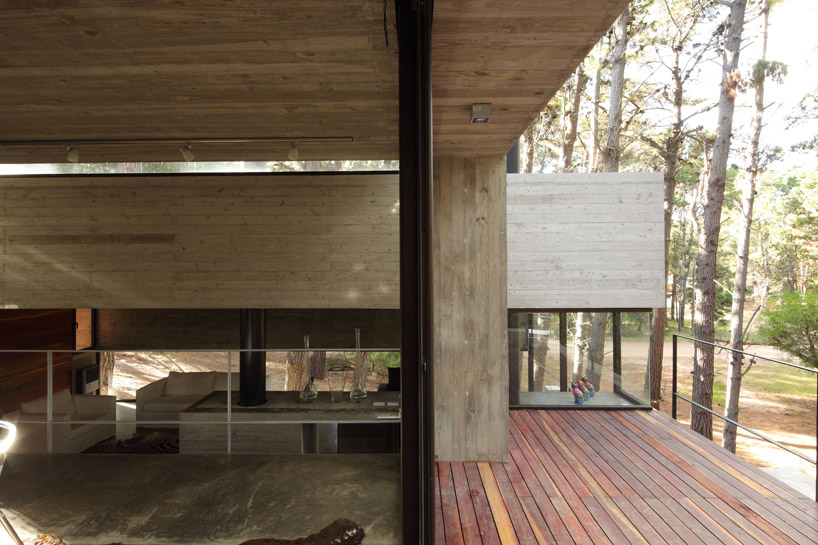
upper level terrace extending from dining area
image © gustavo sosa pinilla
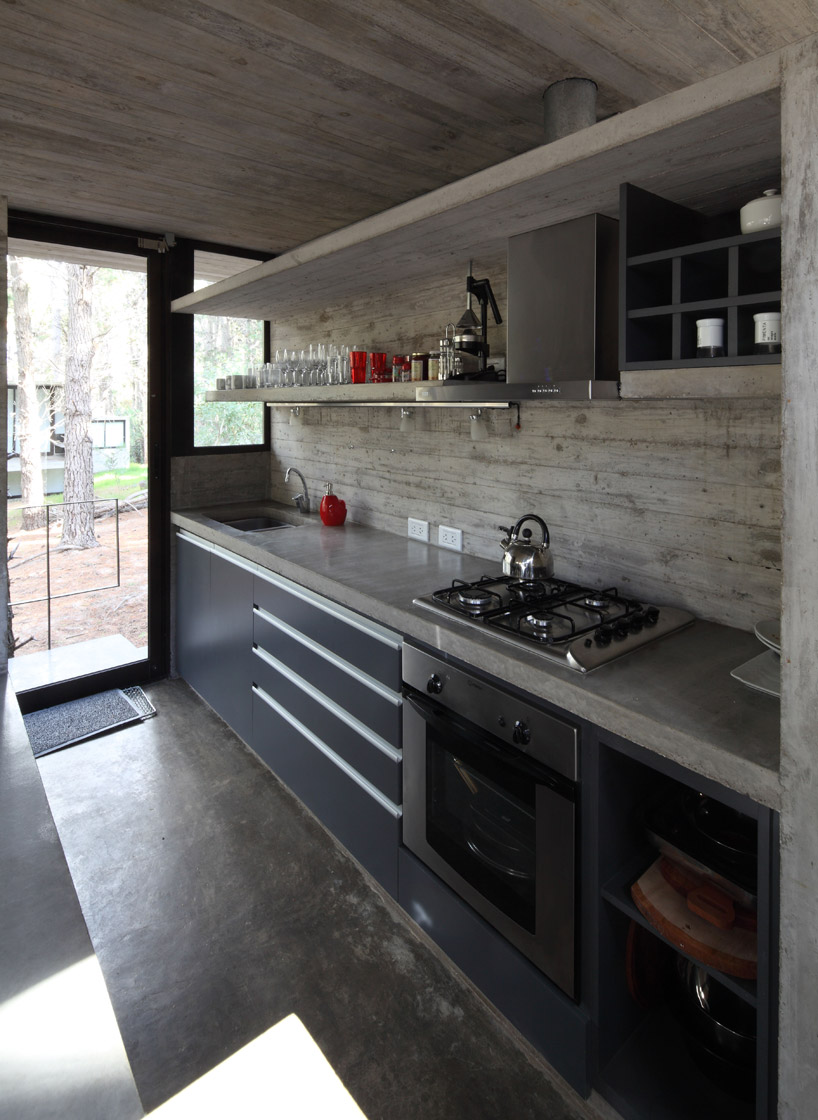
kitchen
image © gustavo sosa pinilla
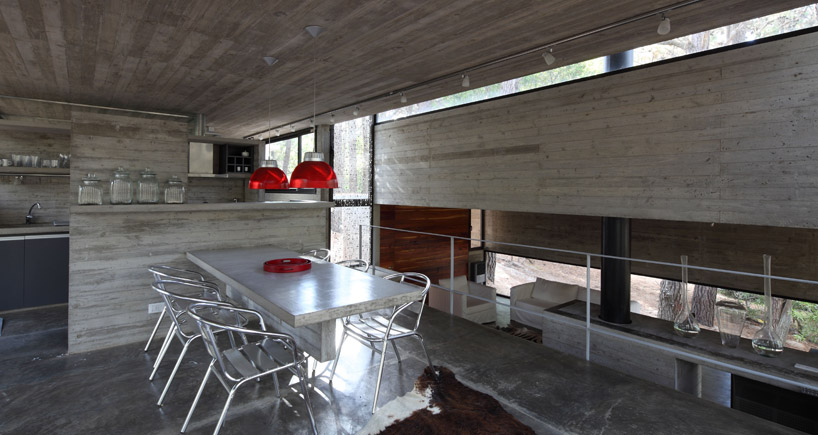
BAK arquitectos: casa levels
image © gustavo sosa pinilla
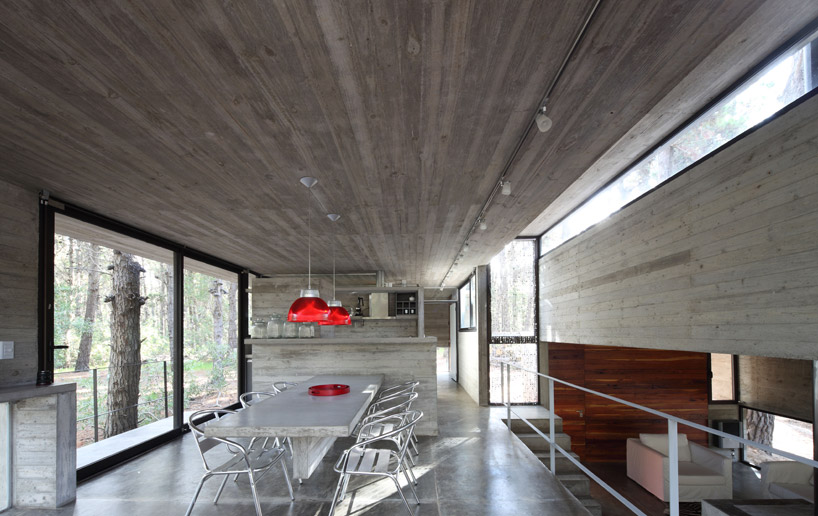
linear stair links the elevated kitchen to the living are below
image © gustavo sosa pinilla
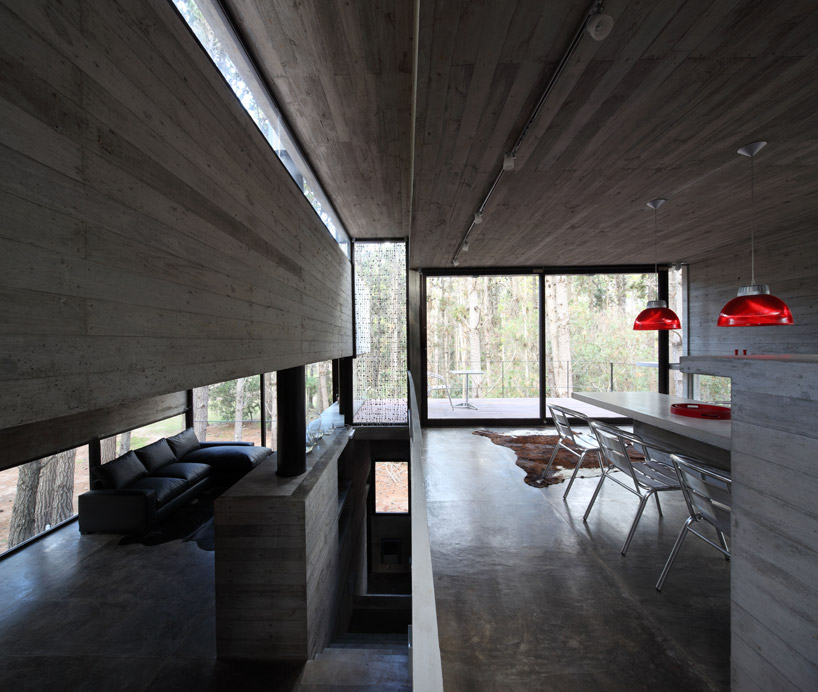
central linear stair separates living spaces
image © gustavo sosa pinilla
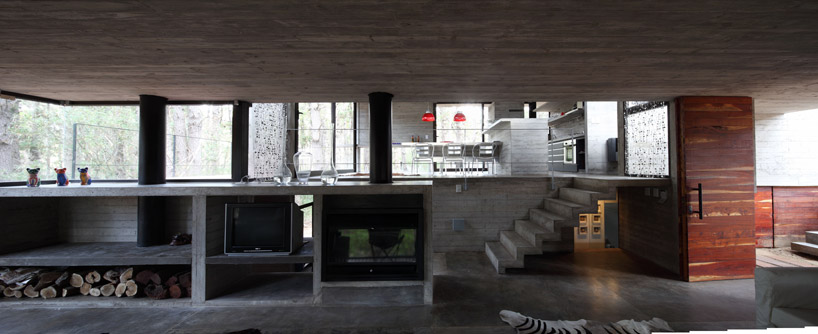
stepped living spaces formed from concrete
image © gustavo sosa pinilla
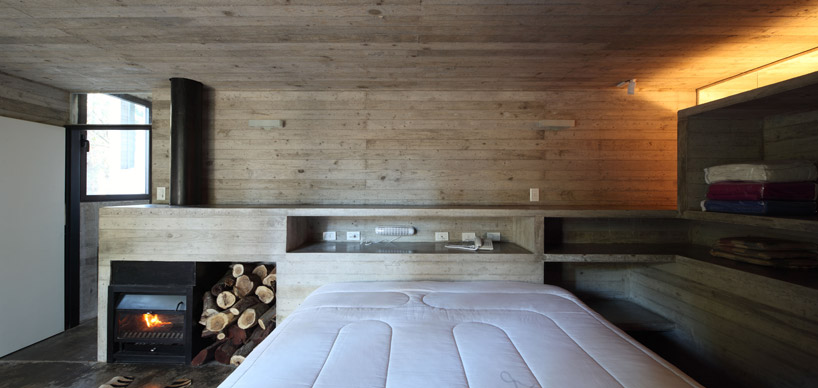
integrated concrete storage
image © gustavo sosa pinilla
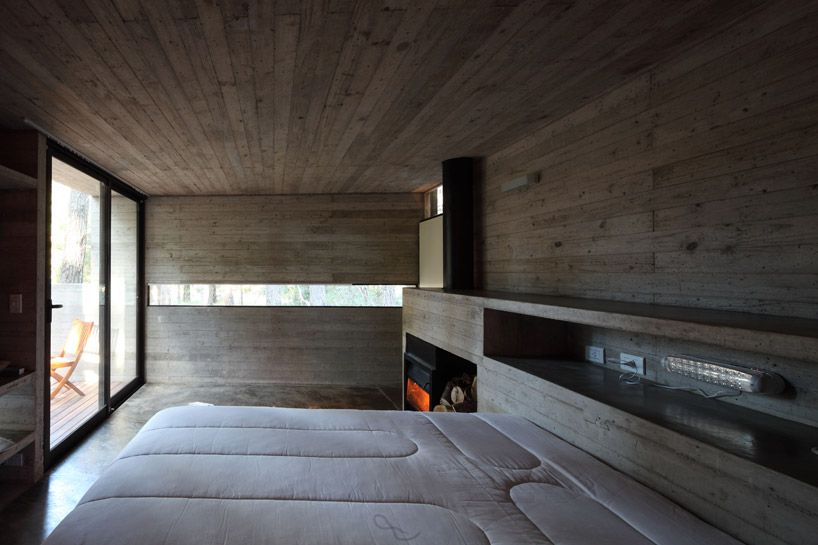
bedroom
image © gustavo sosa pinilla
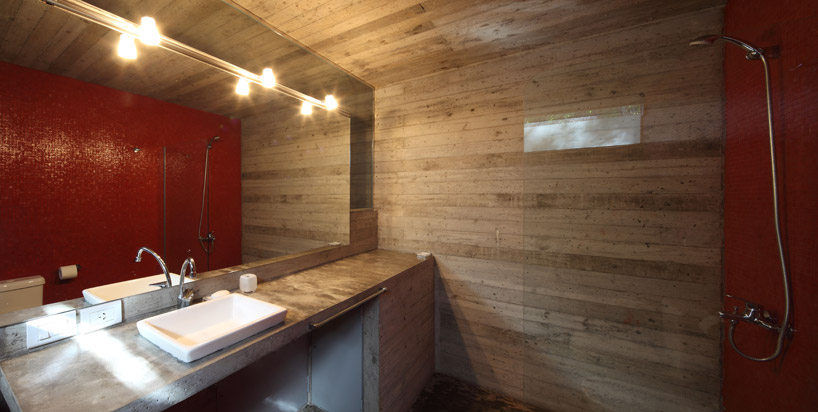
bathroom
image © gustavo sosa pinilla
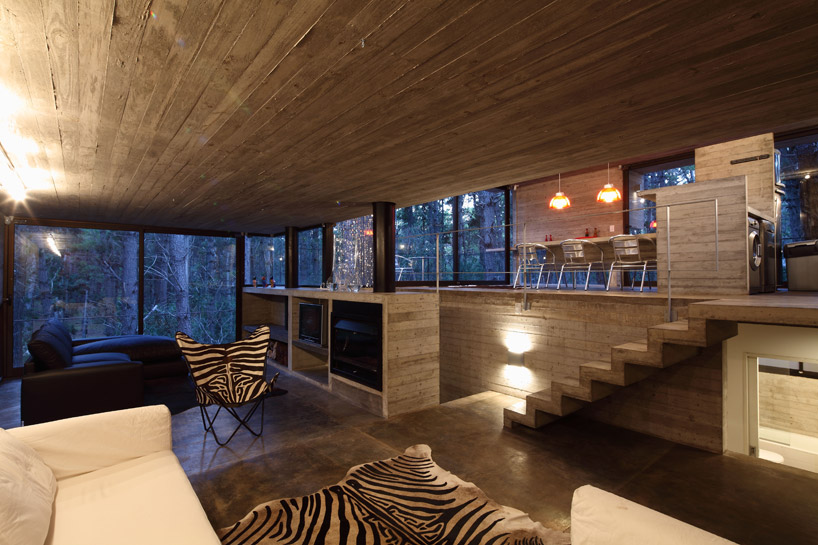
living space at night
image © gustavo sosa pinilla
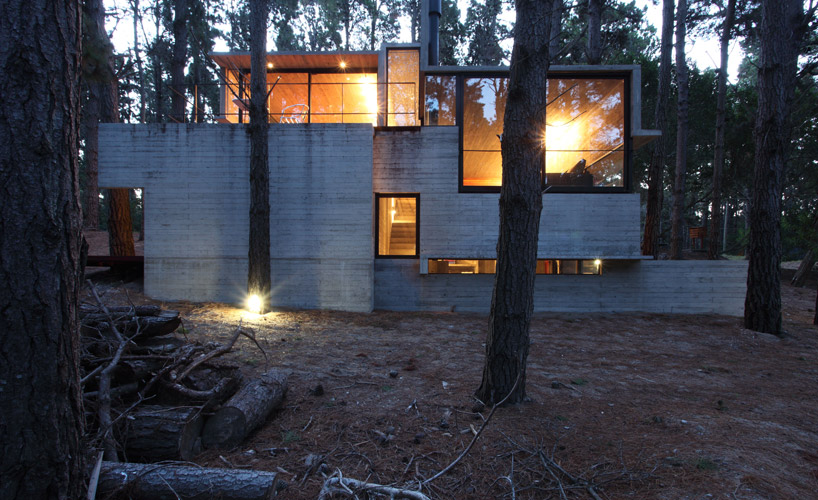
image © gustavo sosa pinilla
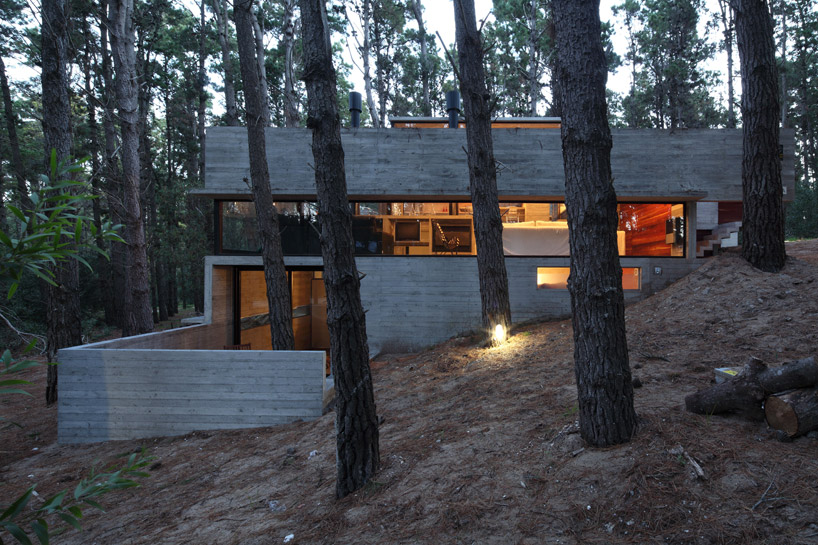
image © gustavo sosa pinilla
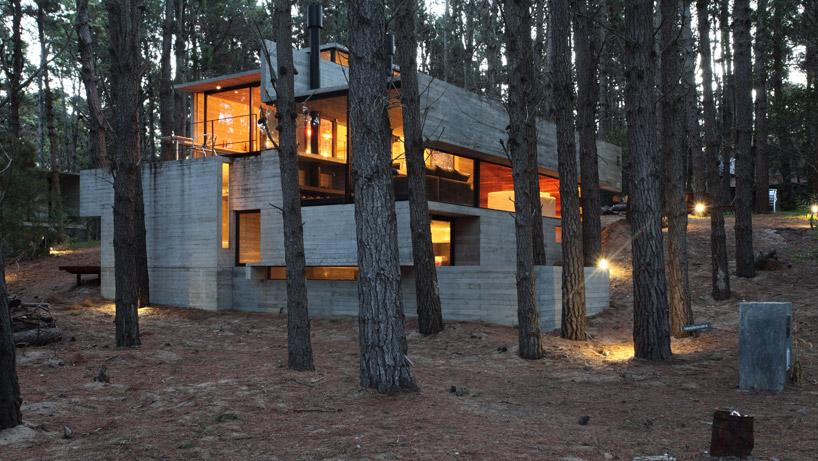
image © gustavo sosa pinilla
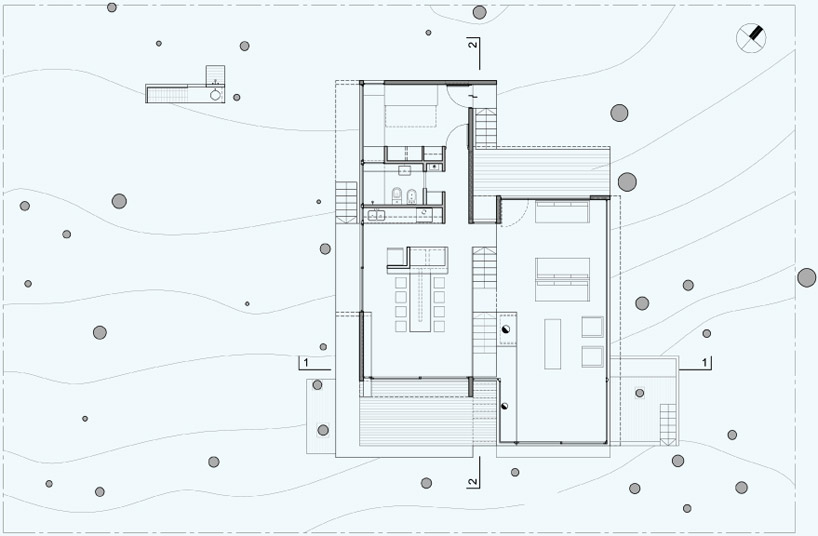
floor plan / level 0
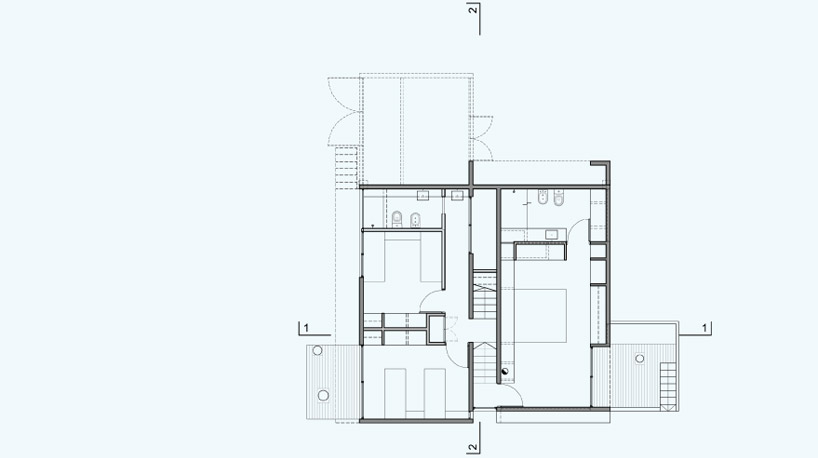
floor plan / level 1

section

section
project info:
location: mar azul, buenos aires, argentina.
architect: maria victoria besonias, luciano kruk.
contributors: architect nuria jover - enzo vitali
land area: 600m2
constructed area: 187.02m2








