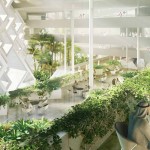Sited in the bush fringe of Separation Creek Victoria, the project is perched on a steep forested hillside above the Great Ocean Road and Bass Strait. The tree house draws on the modest local vernacular of 1950’s painted fibro shacks with cement sheet lining and expressed battens over joints. The sculptural form and associated colour scheme allow the built form to both connect with the landscape and to dissolve within it.
Project Details:
Location: Victoria, Australia
Type: Residential – Houses
Architects: Jackson Clements Burrows Architects - www.jcba.com.au
Project Team: Graham Burrows, Tim Jackson, Jon Clements, Anthony Chan, Chris Price, Huan Trinh, Joachim Holland, Anna Guelzo, Kim Stapleton
Project Size: 220 m2
Completion Date: 2009
Photos: John Gollings – Gollings Photography
Location: Victoria, Australia
Type: Residential – Houses
Architects: Jackson Clements Burrows Architects - www.jcba.com.au
Project Team: Graham Burrows, Tim Jackson, Jon Clements, Anthony Chan, Chris Price, Huan Trinh, Joachim Holland, Anna Guelzo, Kim Stapleton
Project Size: 220 m2
Completion Date: 2009
Photos: John Gollings – Gollings Photography
The treehouse is sited in the bush fringe of Separation Creek, perched on a steep forested hillside above the Great Ocean Road and Bass Strait. It is a site that enjoys a unique combination of bush environment with intimate views of Separation Creek, the beach and the Wye River Peninsula to beyond.
The steepness of the site, landscape controls and landslip potential resulted in a limited building envelope to work within. These constraints (or opportunities) led us to explore a sensitive yet sculptural response that minimised the footprint by echoing the form of a tree with branches. Rooms branch and cantilever in all directions of the central trunk whilst taking advantage of views, access and aspect.
A modest brief called for a three bedroom residence with associated living spaces.
Upper level projections include an entry branch with study, a sunroom to the west, and a living area and deck cantilevering some 6m meters from the core overlooking the ocean and beach below. At a half level lower, the master bedroom wing springs from the stair landing into the bush to the east.
A dining room and kitchen make up the upper level core of the building, whilst two further bedrooms, bathroom and laundry complete the lower level accommodation.
In its applied materiality, the treehouse draws on the modest local vernacular of 1950’s painted fibro shacks with cement sheet lining and expressed battens over joints. The cement sheet panels used on the treehouse are painted in 2 tones of green that help merge the building with the vegetation on the hillside in which it sits, reinforcing it’s relationship with the landscape. The vertical timber battens on the building are a naturally stained timber, which will silver over time like the branches and trunks of trees within the bush.
The sculptural form and associated colour scheme allow the built form to both connect with the landscape and to dissolve within it. The two tones of green pick up on colour variations of light and shade within the bush, and effectively reduce the mass of the object within the landscape. Varying light intensities across the course of the day further affects the colours and consequently the buildings relationship with its context in an engaging and dynamic way.




























