
'mima house' by mima architects, viana do castelo, portugal
all images © josé campos
all images courtesy of josé campos + mima architects
portuguese practice mima architects have created 'mima house', a prefabricated dwelling currently resting in viana do castelo
in northern portugal. flexible, light and fast produced, the cost of the 36 square meter structure is comparable in cost to a
mid-range car. a modular 1.5 meter grid arranges four windows along the facade as well as interior walls which may be
easily moved by two people.
doubling as wooden framed doors, the center units may swing open and rest in front of the outer window. plywood partitions
may be implemented for privacy with natural wood tones or a vibrant color finish by rotating the panel. the framework and
customization options encourages diverse outcomes, making it difficult to find two identical homes.

opening door within front elevation
image © josé campos
once a site has been determined, homebuyers may define the parameters of the exterior and interior dividers and finishes
based upon their individual needs with a 3-d interface. afterwards, a 1:50 scale model and specifications book
representing their selections will be mailed to them for approval. currently, these residences are only available in europe.

resting on the front porch
image © josé campos
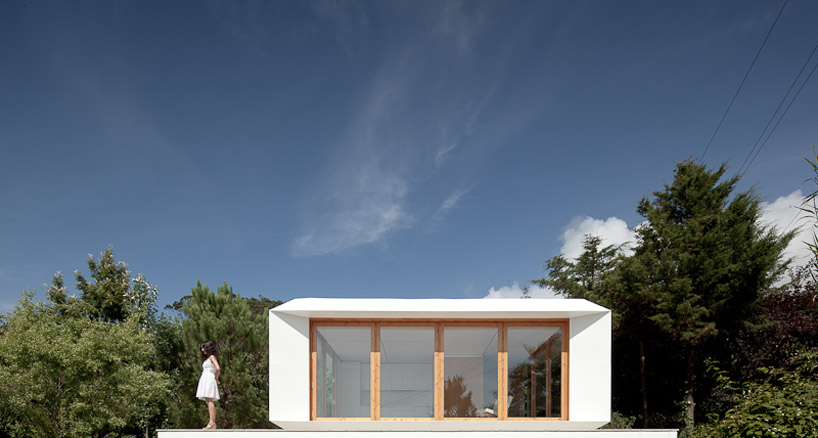
front elevation closed
image © josé campos

(left) door swings open and rests in front of the window
(right) wood framed glass doorsimages © josé campos

solid panels to protect from solar gainimage © josé campos
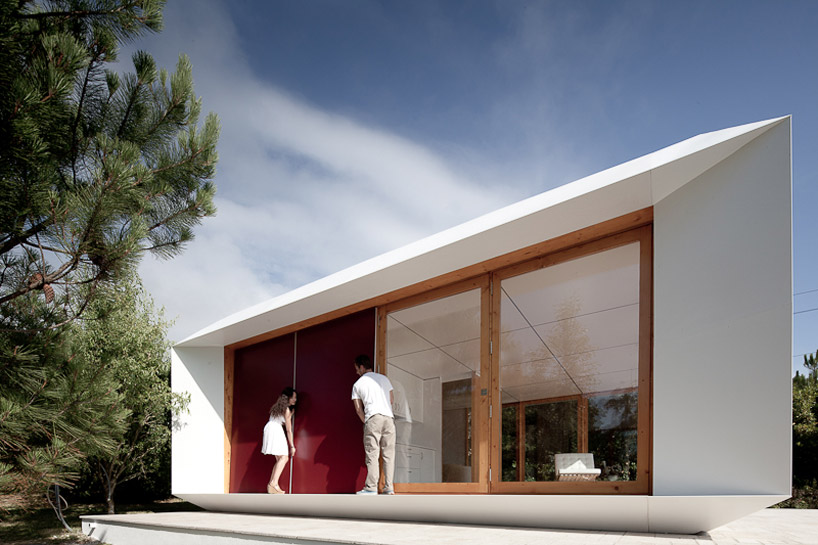
colorful panels may be added to personalize the exterior
image © josé campos

solid panels for passive solar practices
image © josé campos

the panels are easy to installimage © josé campos

placing modular wall
image © josé campos

placing modular wall
image © josé campos

living and kitchen area
image © josé campos

modular wall partition
image © josé campos

view through the trees
image © josé campos

dwelling placed within a forested area
image © josé campos

opening panels at night
image © josé campos
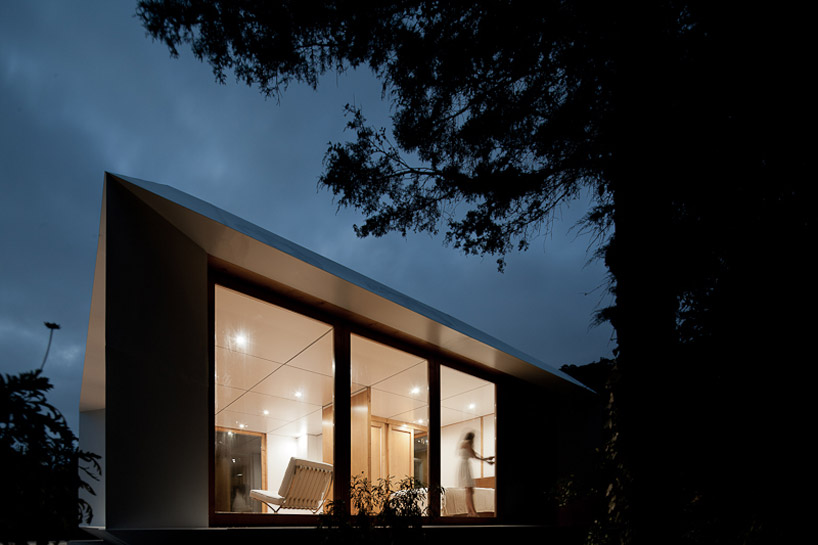
at night
image © josé campos
at night
image © josé campos
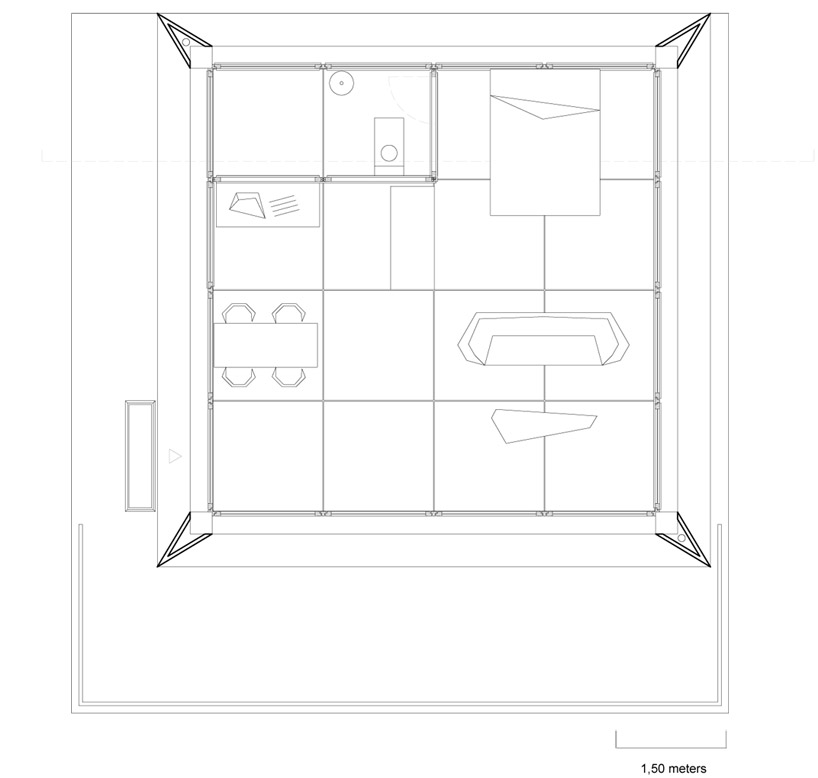
floor plan / level 0
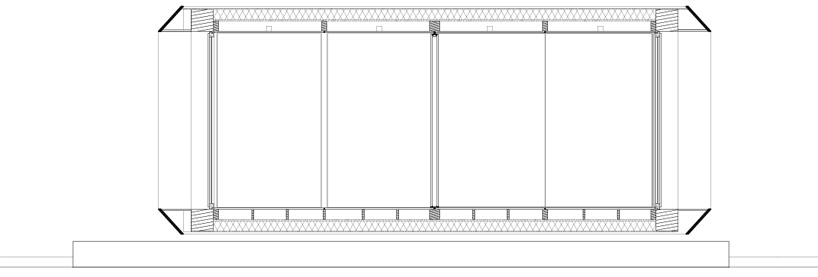
section
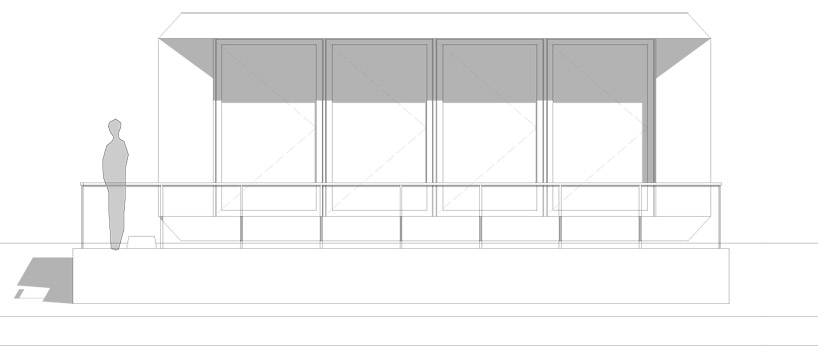
elevation
movie by mário sousa and marta b.
music by mário sousa
photos by josé campos
photos by josé campos

No comments:
Post a Comment