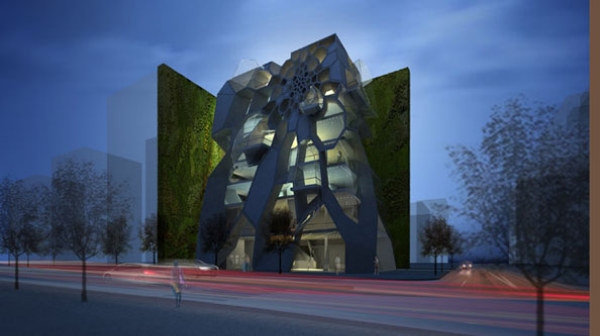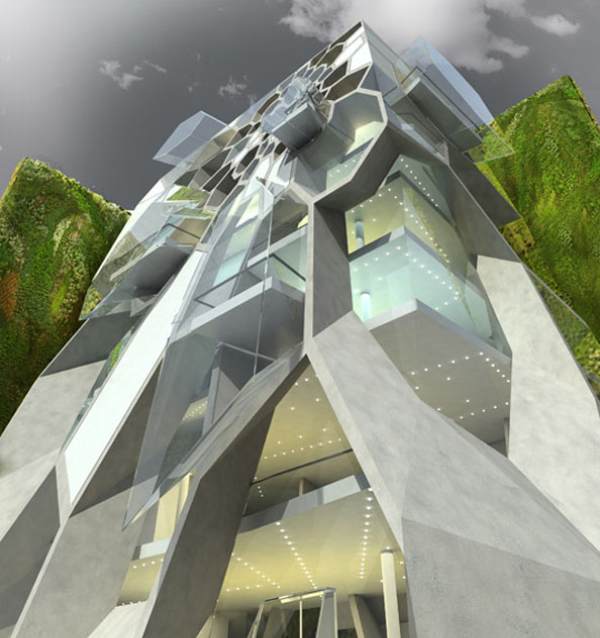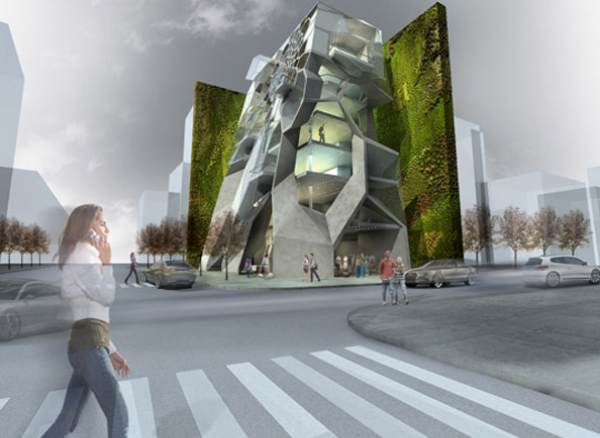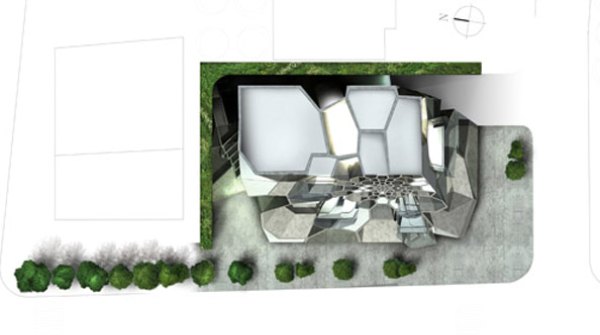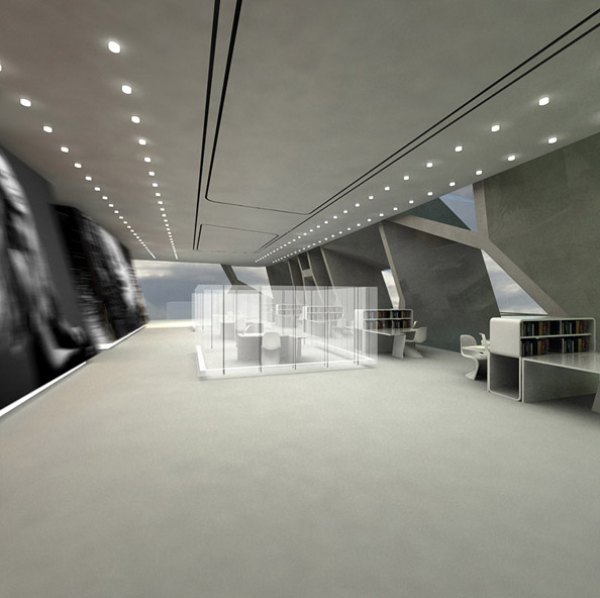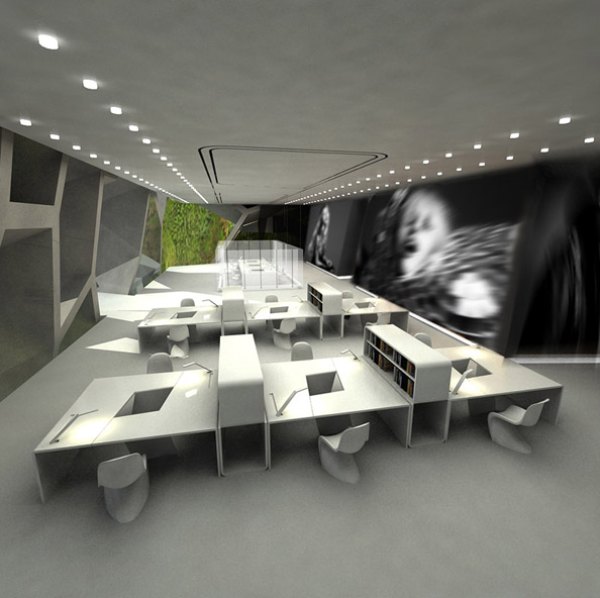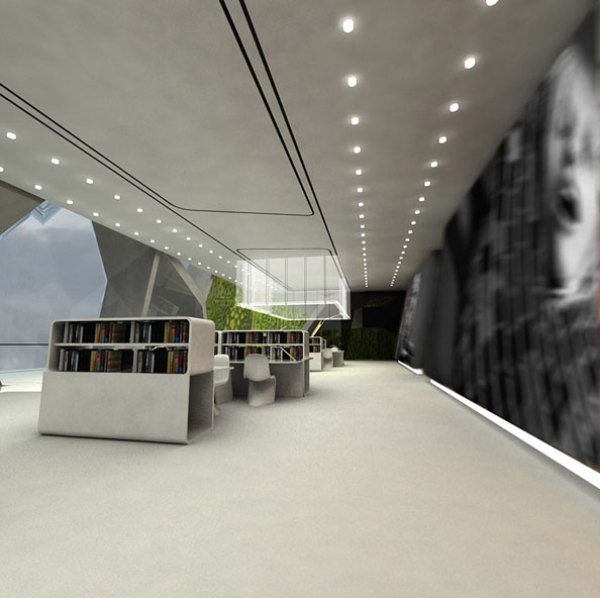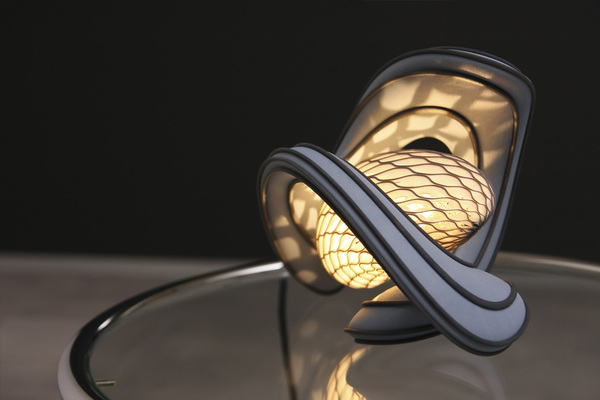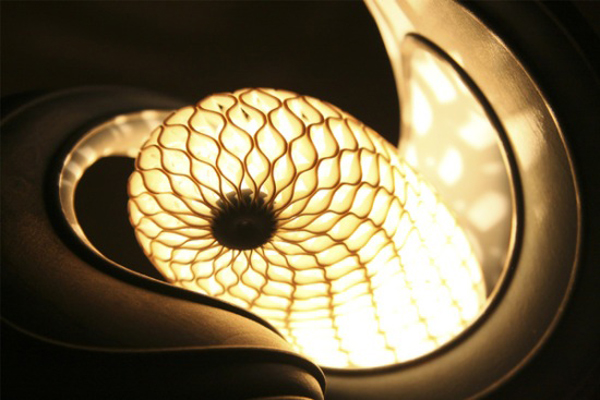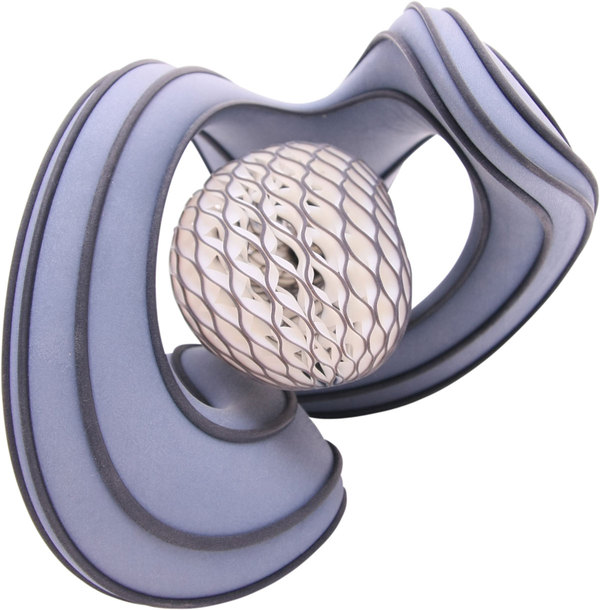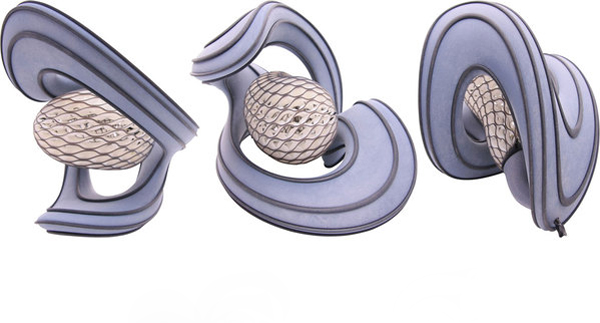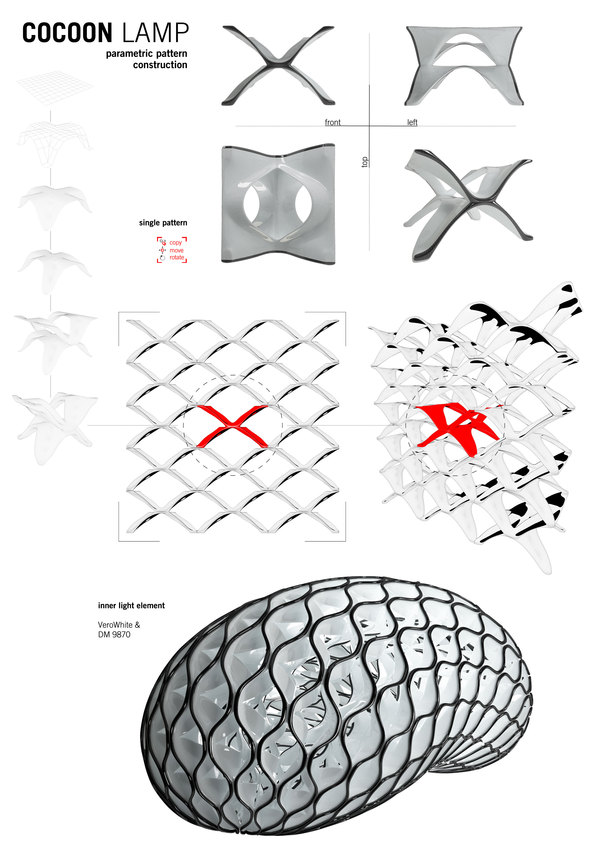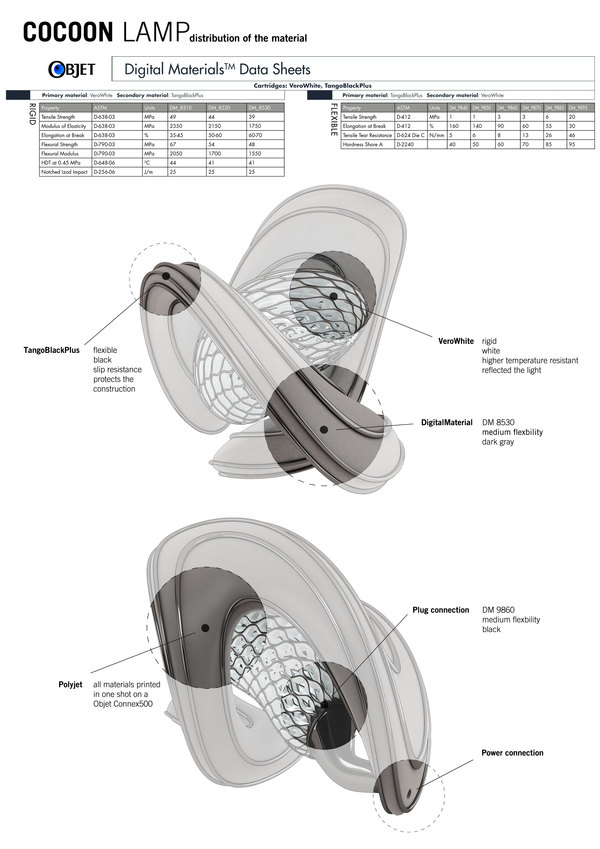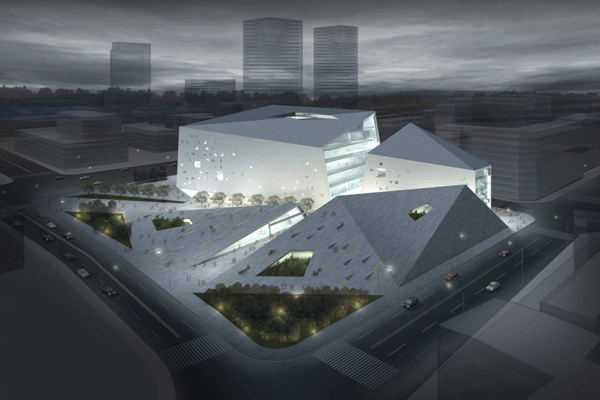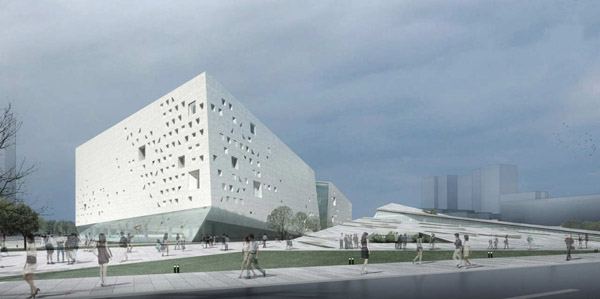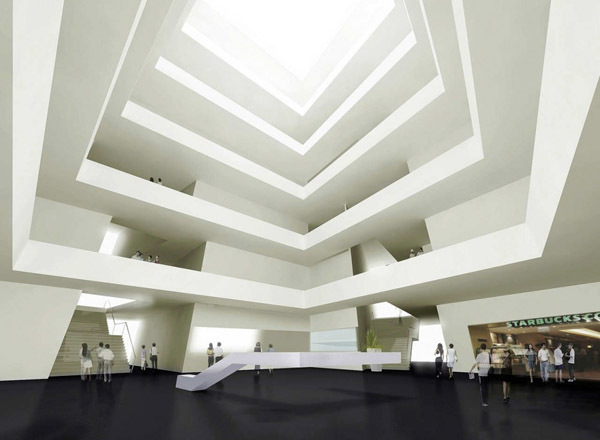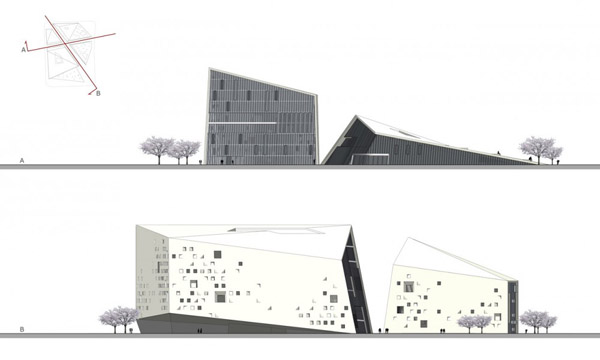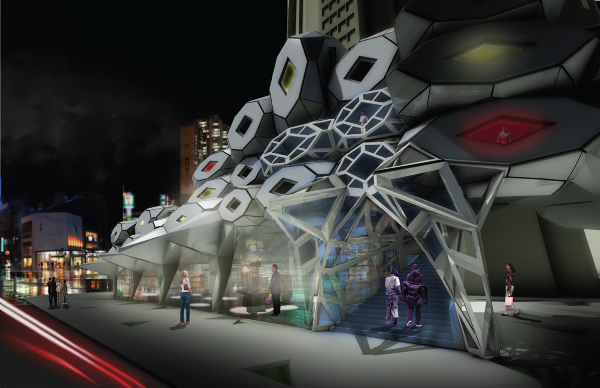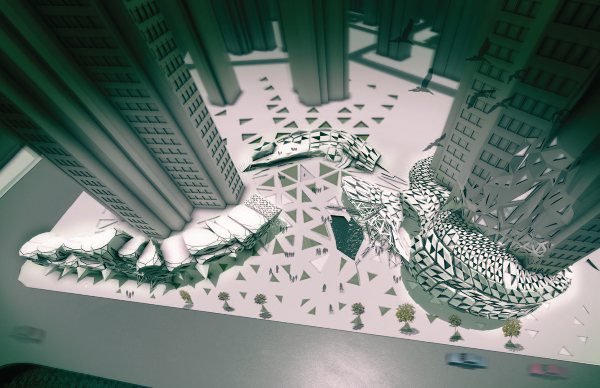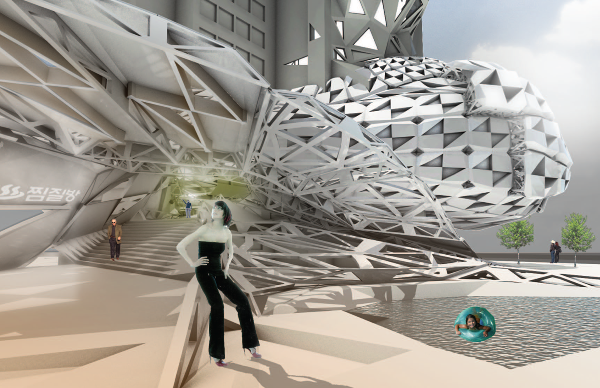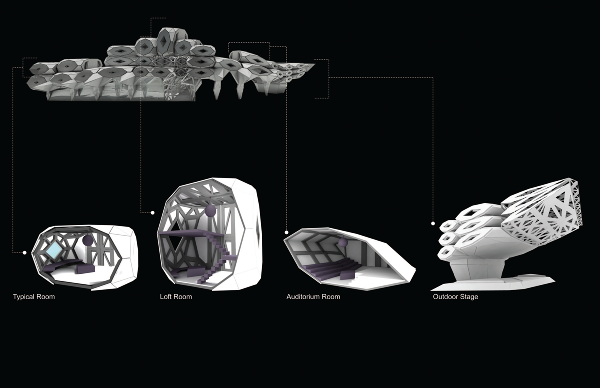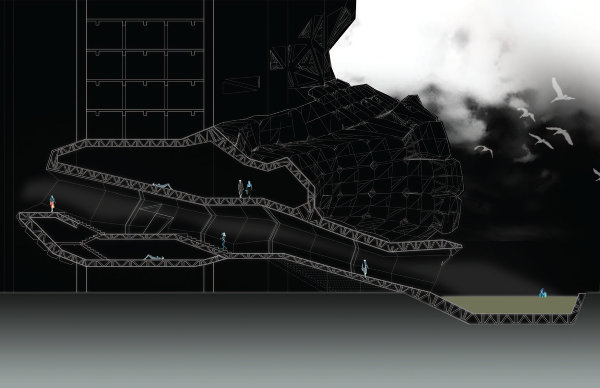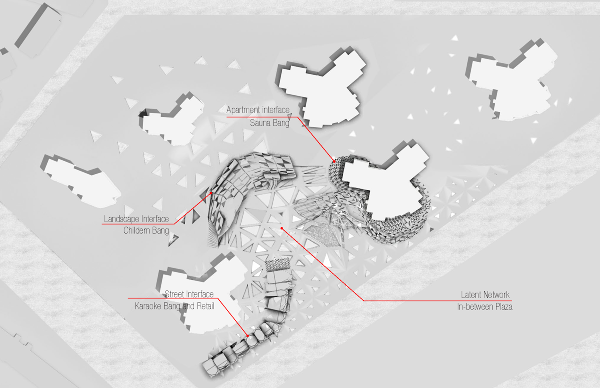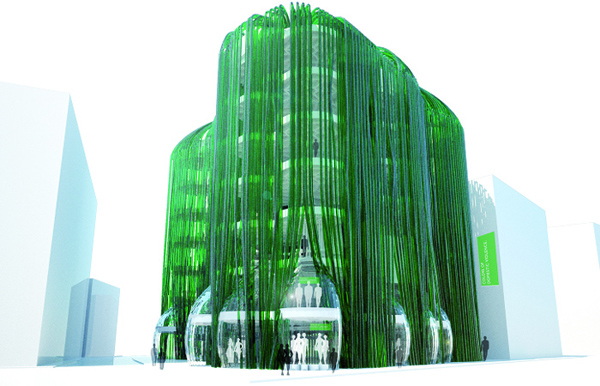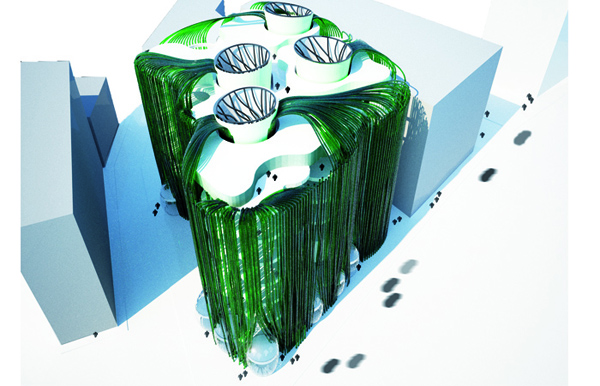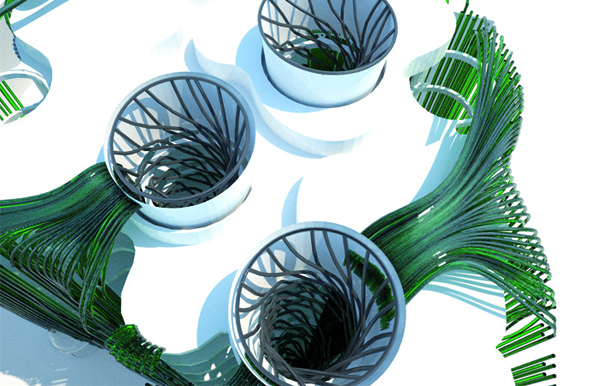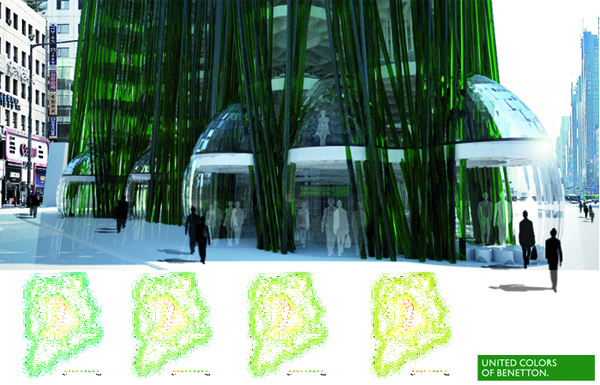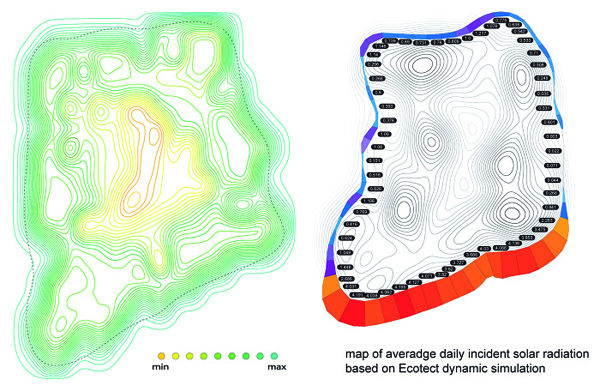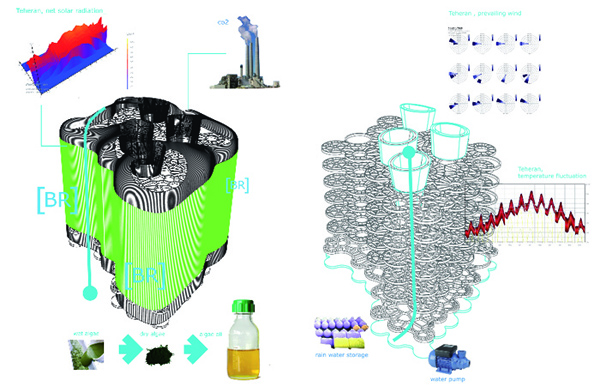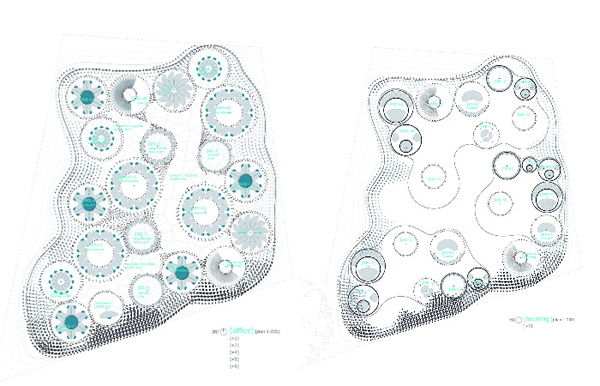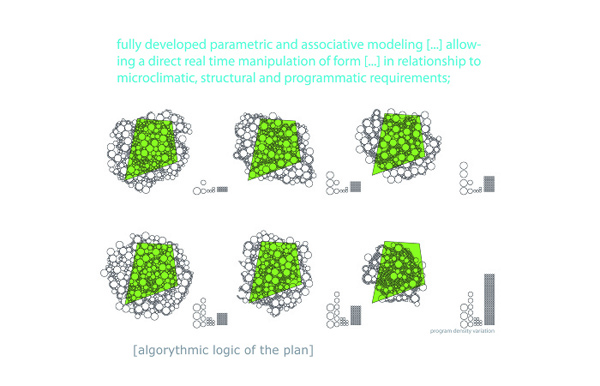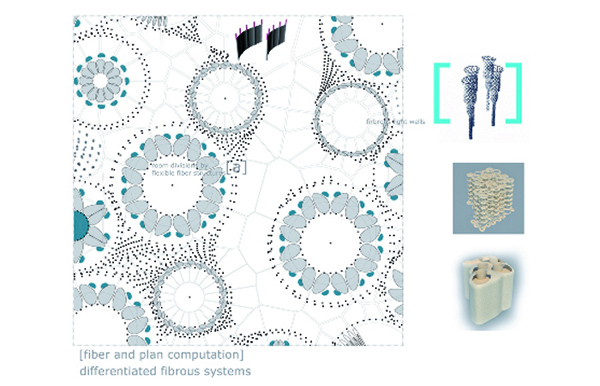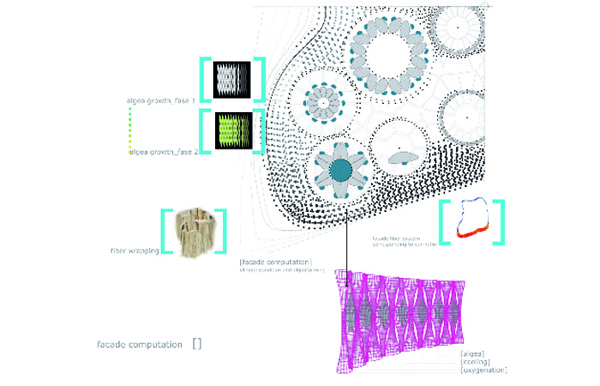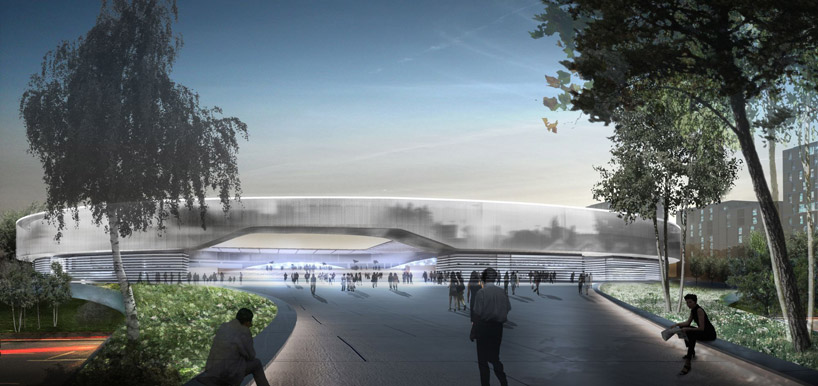
'sports complex and urban re-design' by gmp architekten, lausanne, switzerland
south facade with opening towards the lake
all images © gmp
german firm gmp architekten has produced the competition winning proposal for a sports complex and urban re-design of an area to the west of the city of lausanne, switzerland. the stadium's circular footprint contains all of the functions within one location, accommodating 13,000 spectators for a UEFA football stadium as well as a swimming pool, boarding school with special sporting facilities, municipal sports administration and parking for the district. an additional 10,000 square meters of residential and commercial units will border the iconic structure.
The placement of the buildings upon the triangular lot along with the design intends to link the separate entities while opening towards the nearby focal point, lake geneva. bound by arterial roads and a motorway, the reflective curved perimeter of the stadium appears to float above its airy base from a distance. placed behind the diffused facade, daylight permeates the ground level spaces. open and green parks surround the centerpiece, offering southern views to the water and panoramas of the alpine landscape. open to the public and local residents, visitors may cross a landscaped bridge to enter the complex and view activities within the arena from the outside.

bird's eye view from the north inside the stadium, the field is placed below an open roof, while the covered crescent section of the interior is reserved for the aquatic center. solar thermal and voltaic panels harness renewable energy while skylights introduce natural illumination.
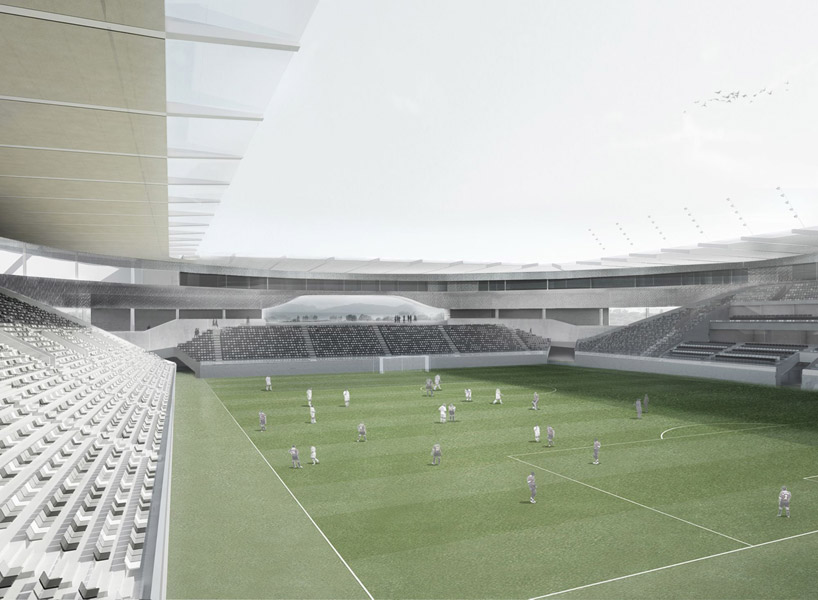
interior view of football arena
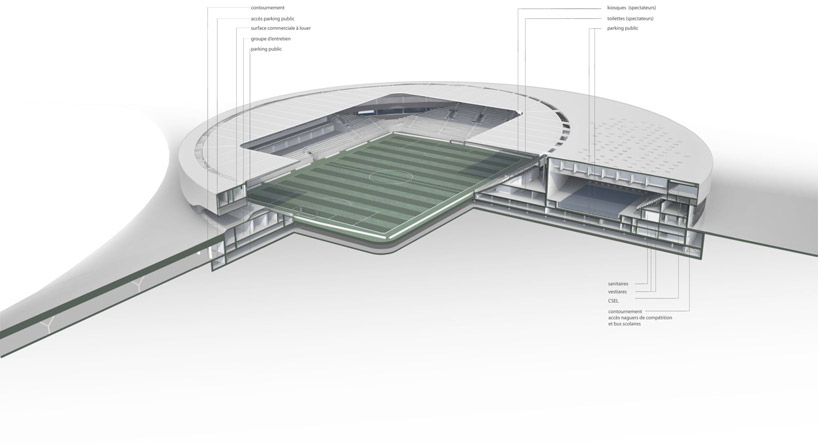
3D-section

site plan

floor plan / level 0, football stadium and swimming complex
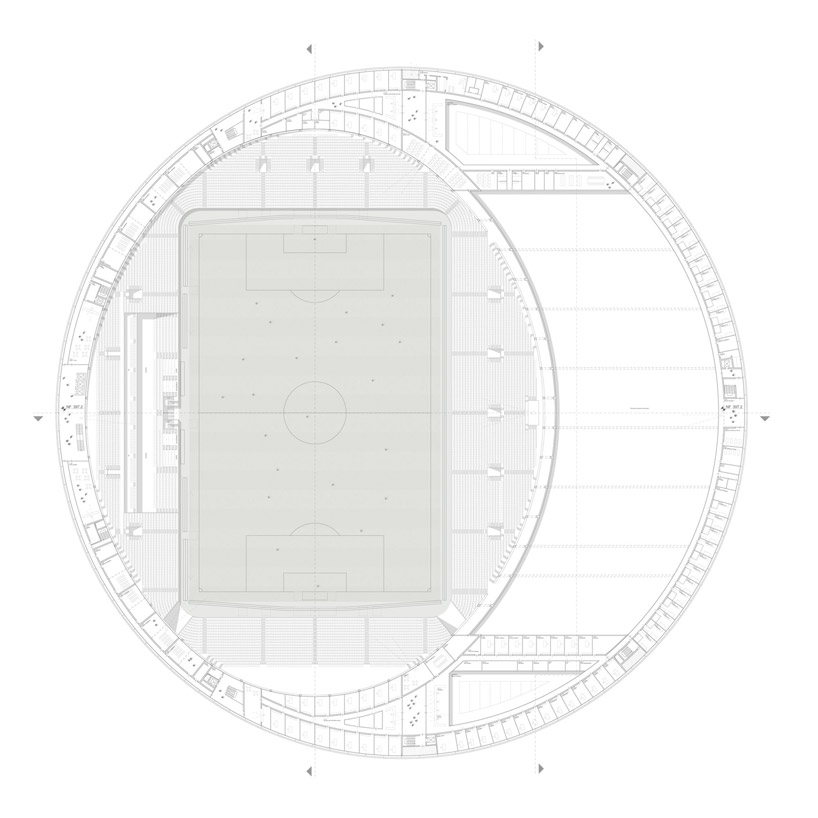 floor plan / upper level with boarding school
floor plan / upper level with boarding school
east-west section
project info:
architectural project and urban design competition: 1st prize, 2012 in cooperation: with jean-baptiste ferrari et associés sa design volkwin marg and hubert nienhoff project manager: florian illenberger design team: (gmp) kristian spencker, christiane wermers, florian illenberger team: (gmp) marleen michaels, tobias mäscher, christian möchel, claudia stelzmann, peter axelsen team: (jbf) jean-baptiste ferrari, sébastien zwissig, floriane robert, chantal billaud, xavier tauxe, james lee, rainer epp commissioned by: lausanne city council for all public facilities; private investors for residential and commercial units structural design: tensis limited (competition)
fire safety: cr conseils sàrl
landscape design: hager partner ag
transport planning: kontextplan ag
sustainability: transsolar energietechnik gmbh
number of stadium seats: 13,000 (football matches), 20,000 (other events)
swimming complex: 25 metre pool, 50 metre pool, 10 metre diving platform
multi-storey car parking: spaces 1,220 start of design process competition 03/2011, further design from 2012
construction start: scheduled for 2016
completion: scheduled for 2019

