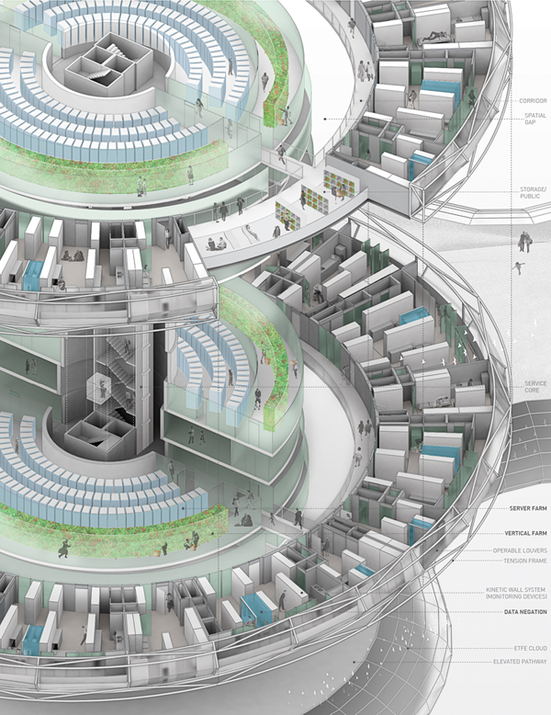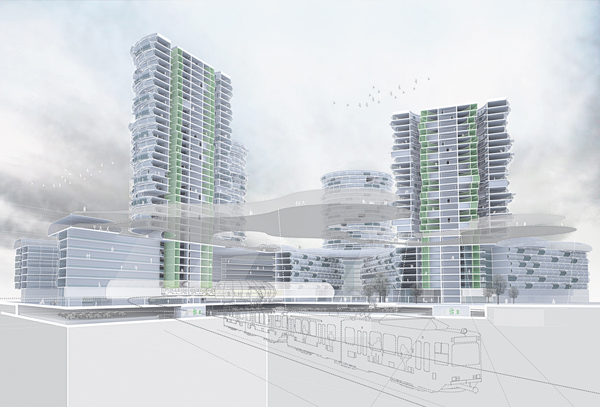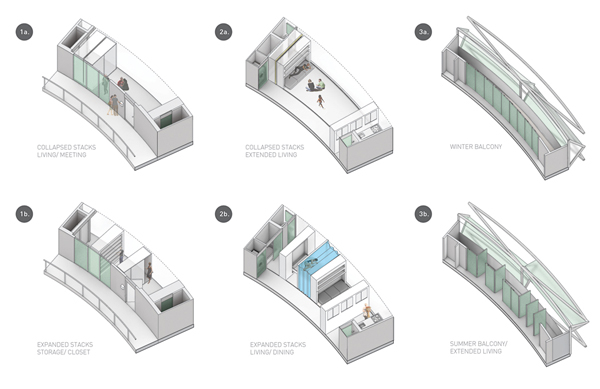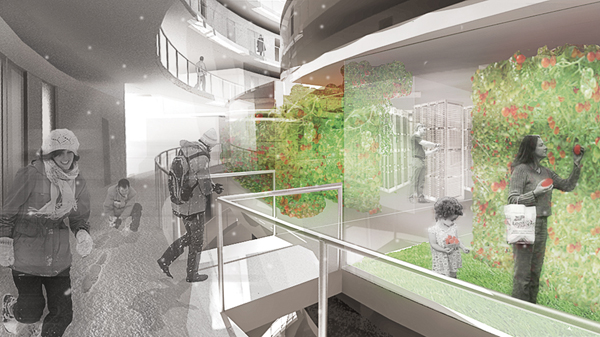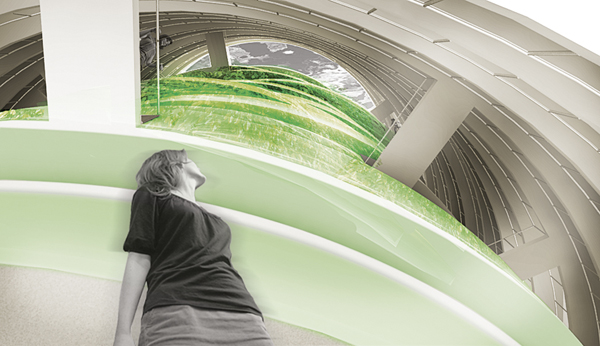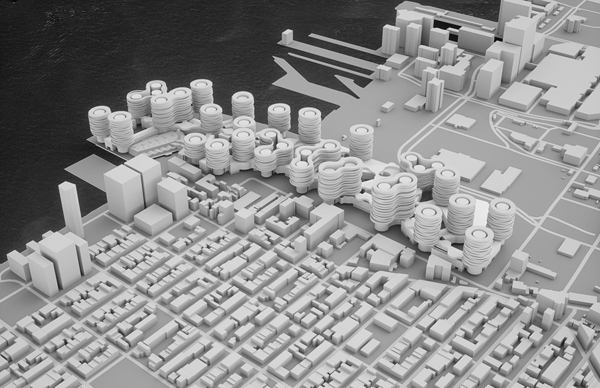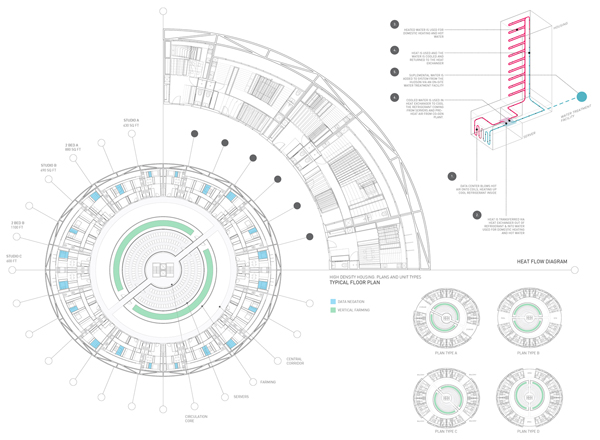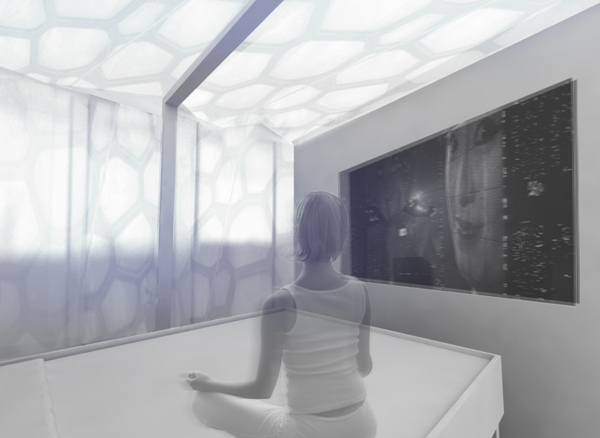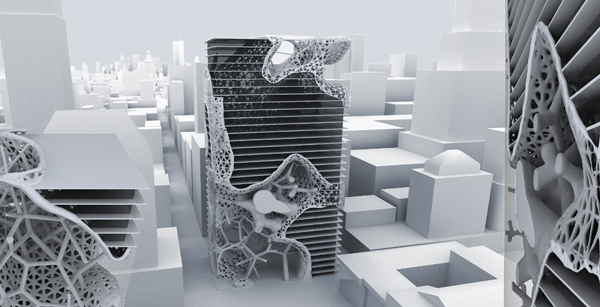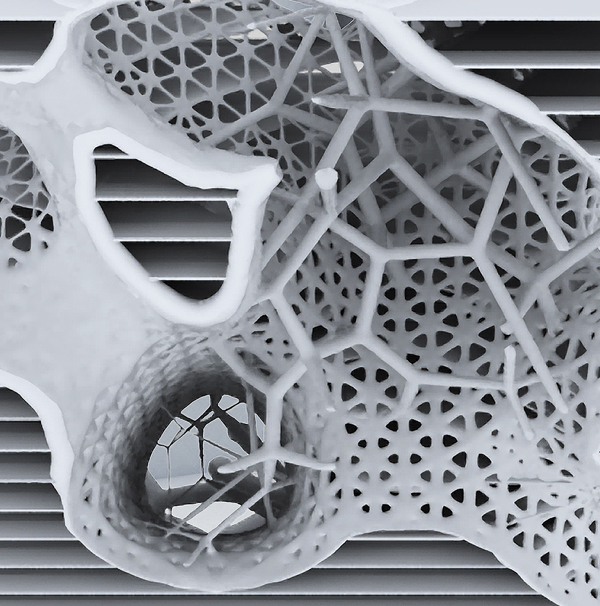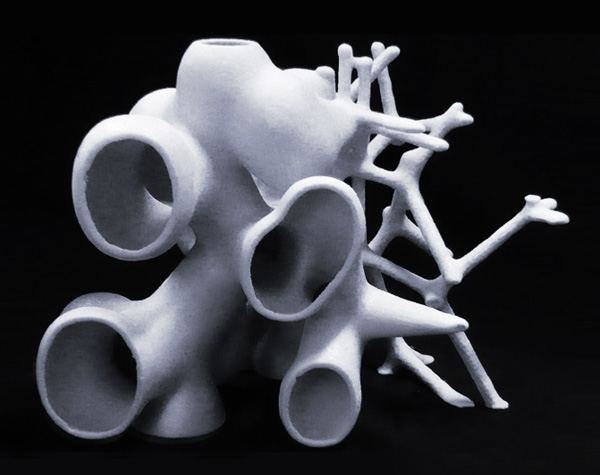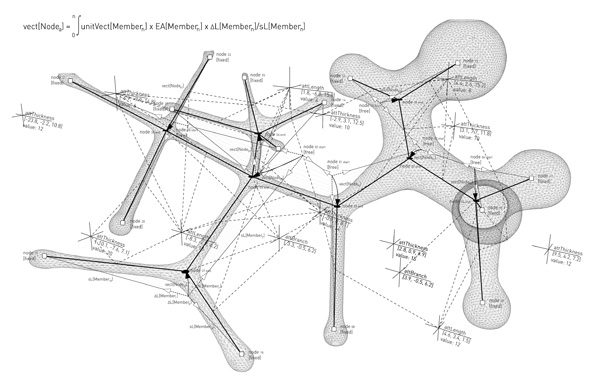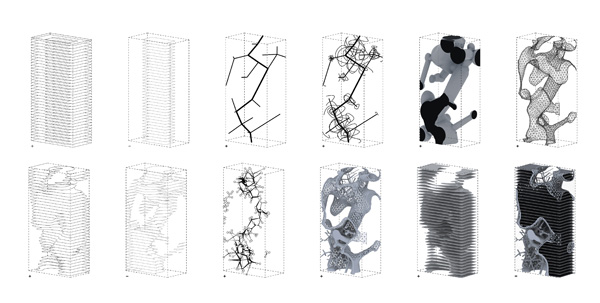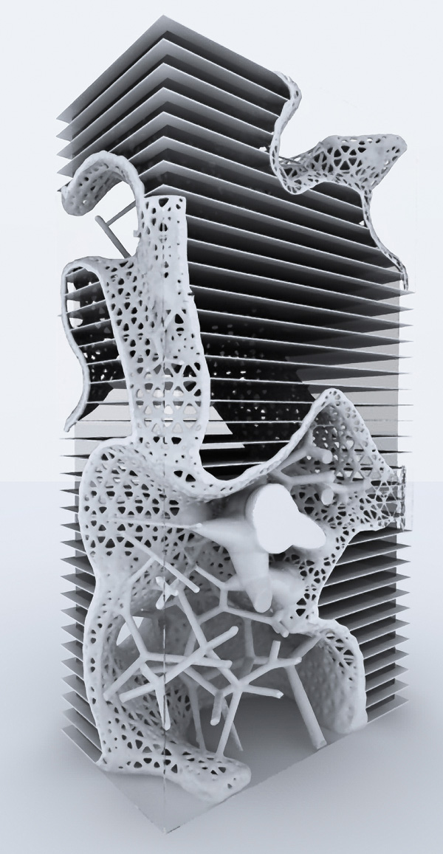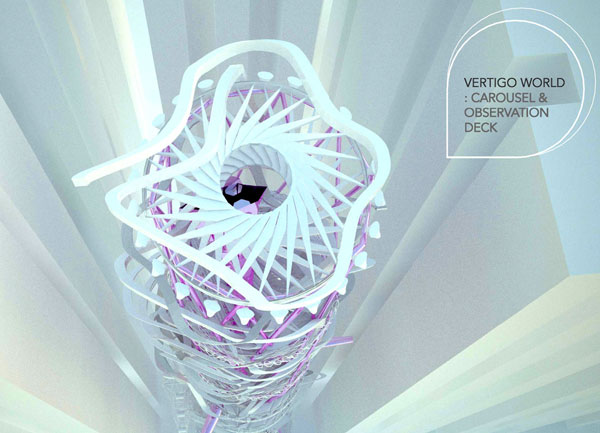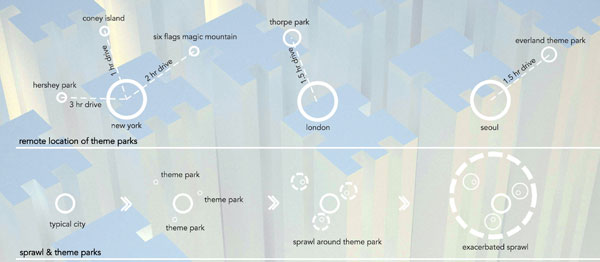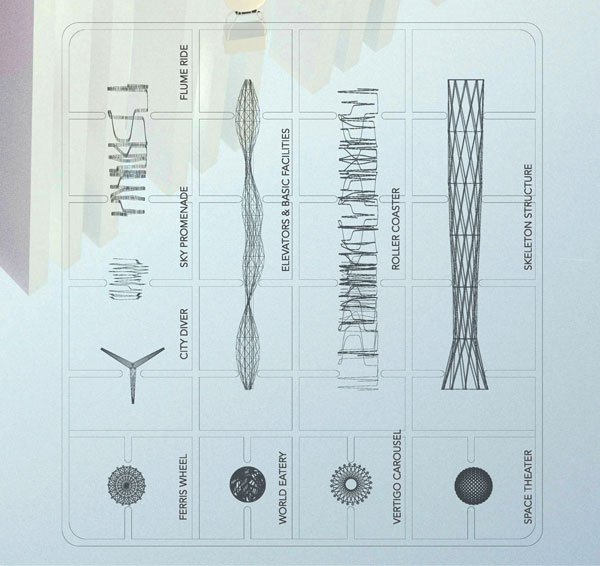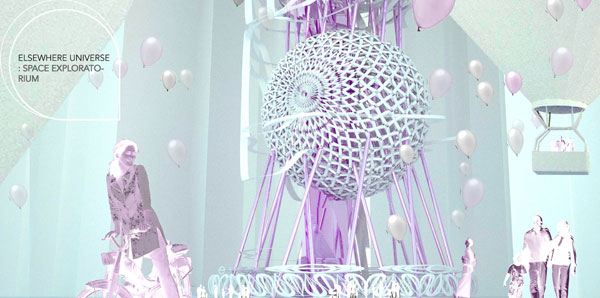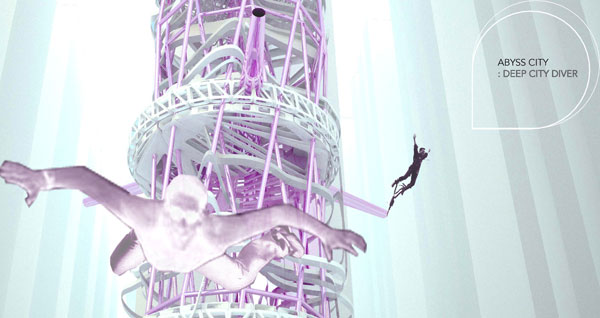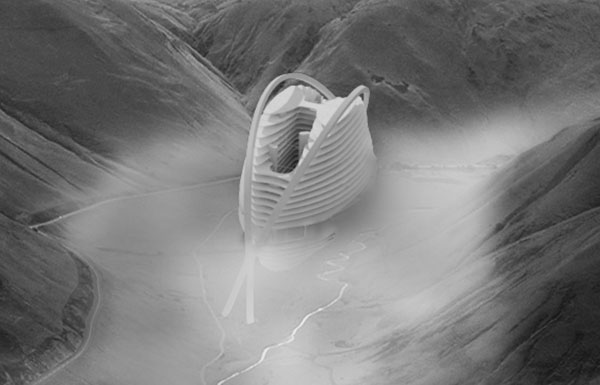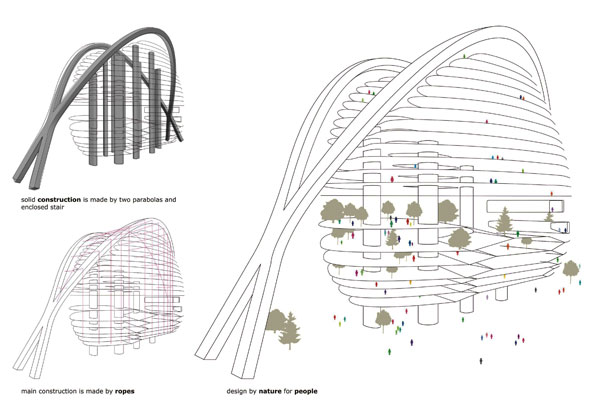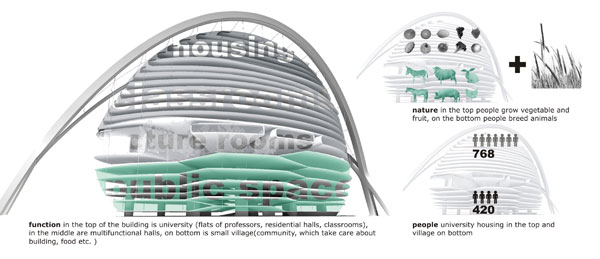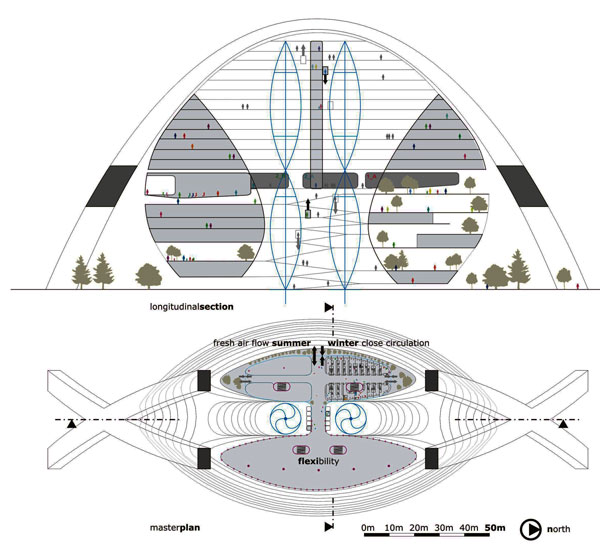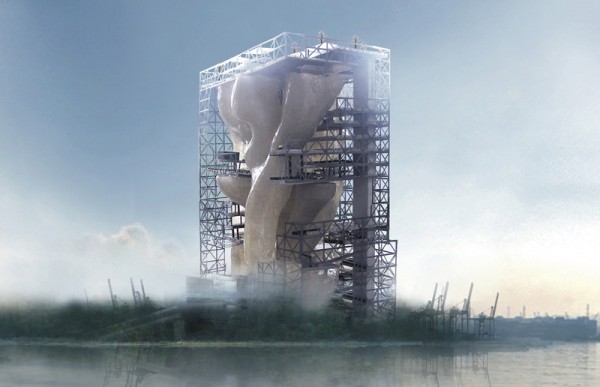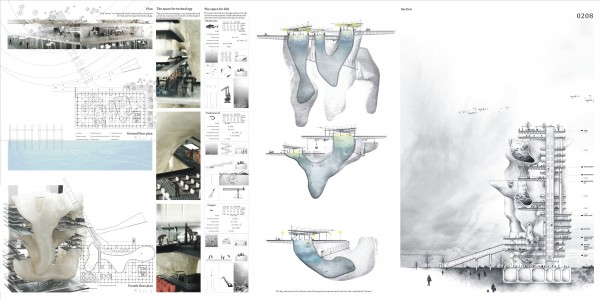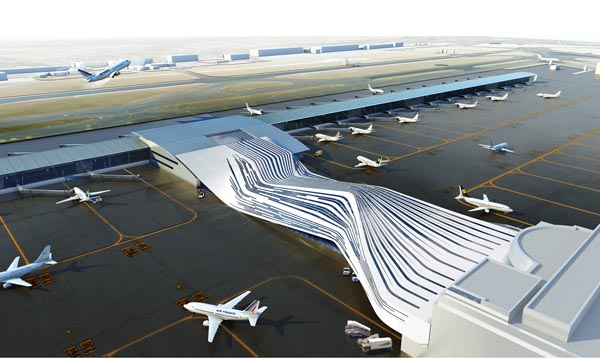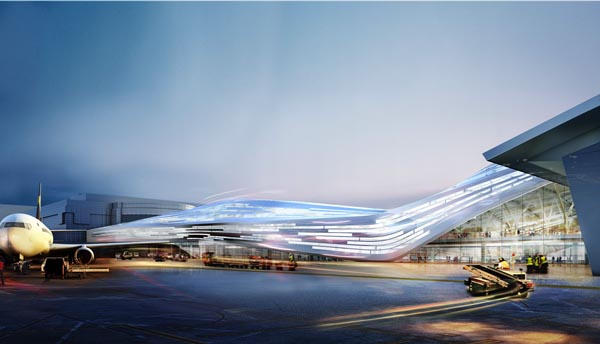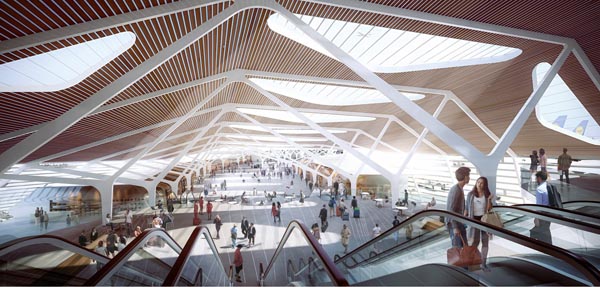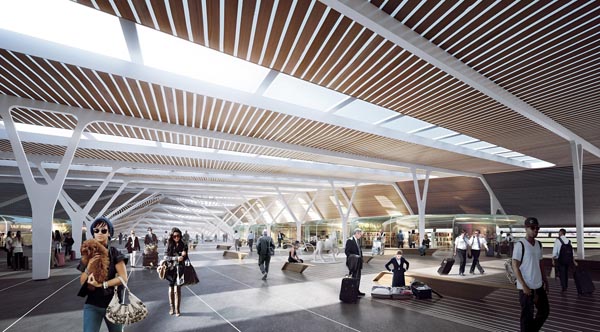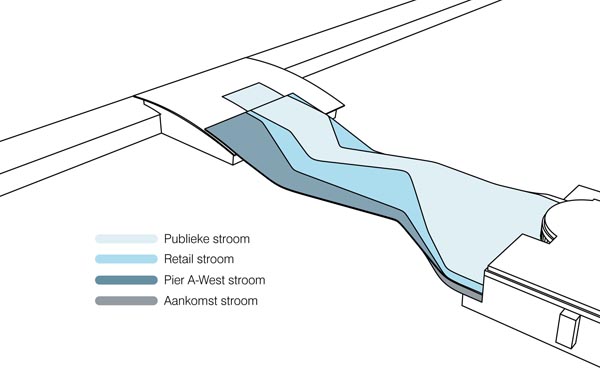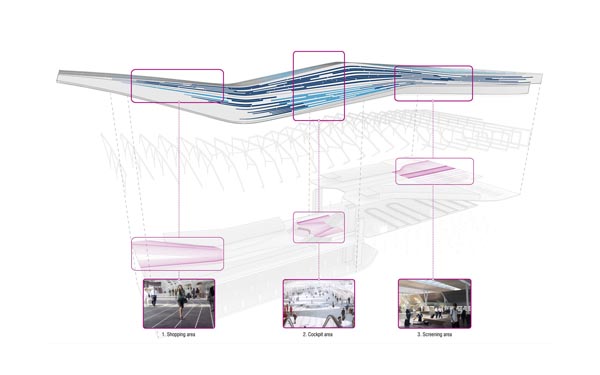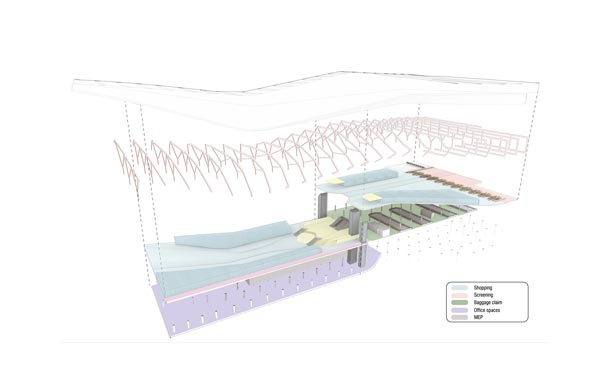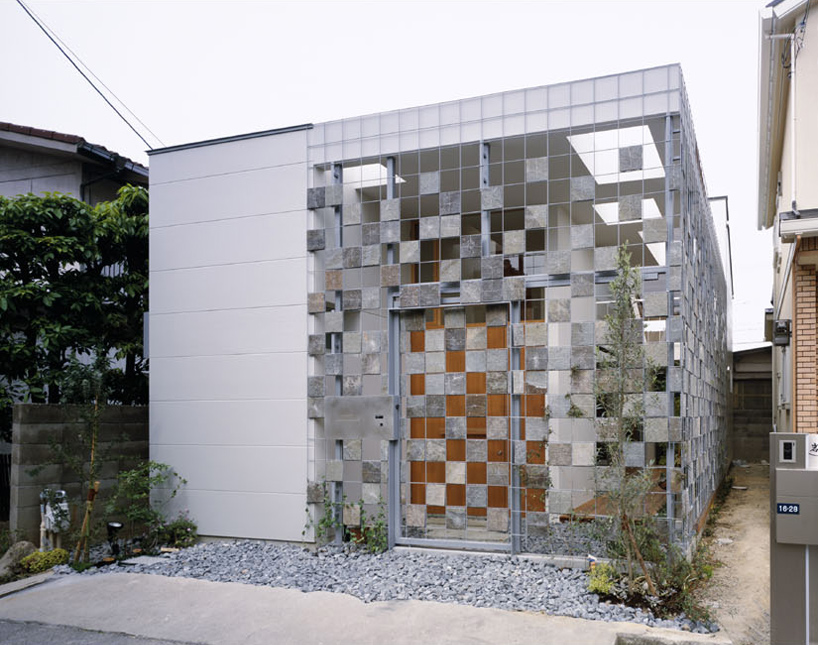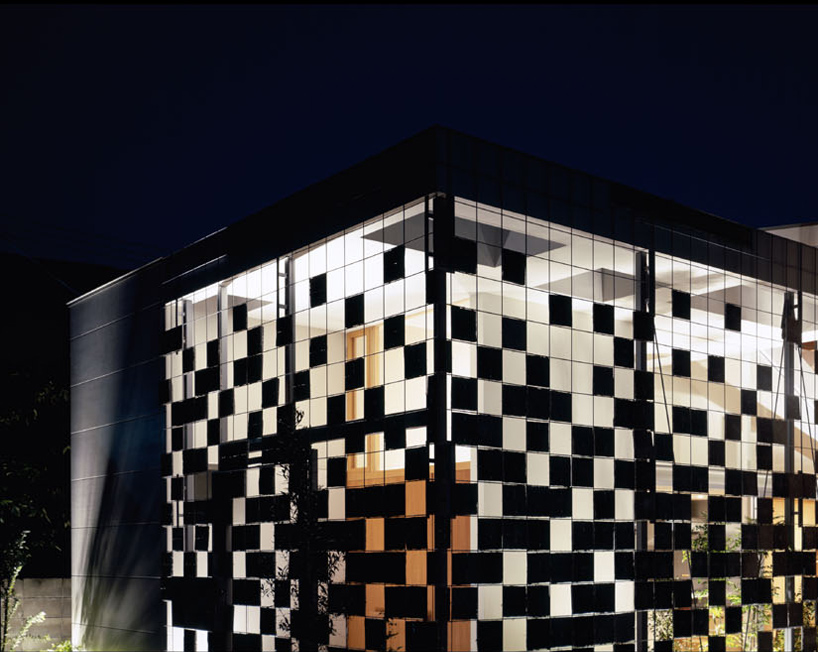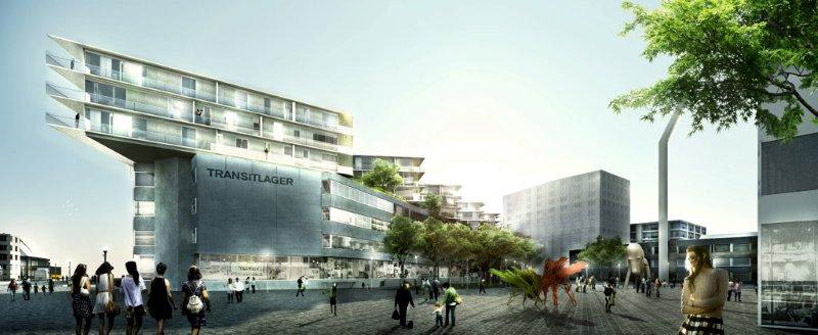 'transitlager' by BIG architects, basel, switzerland
'transitlager' by BIG architects, basel, switzerland
all images courtesy BIG architects
all images © BIG
copenhagen-based practice
BIG architects have created 'transitlager', the winning competition proposal to renovate
and extend a warehouse in the industrial district of basel, switzerland. dating from the 1960s, the 18,000 square meter
concrete structure will receive an additional 7,000 square meters for residences and arts-related spaces to transform
the upcoming dreispitz neighborhood into a bustling arts district. visually separated into two stacked volumes,
the combination will become a hybrid of mixed-use program, rearranging the distribution within the existing floors
to merge activity from the art, commerce, work and living spaces.
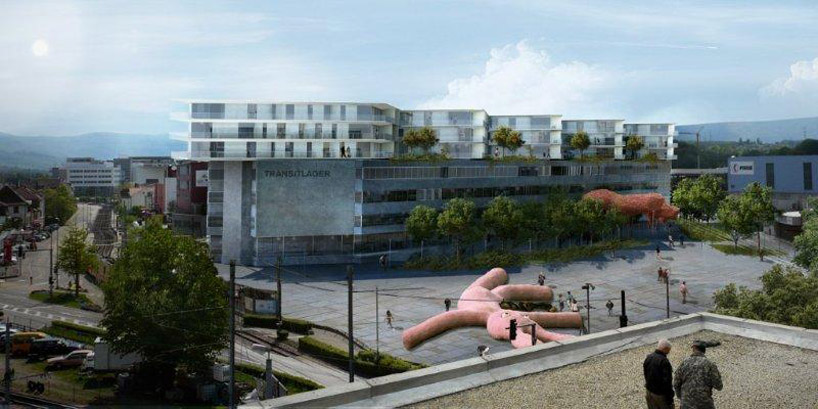 view of transitlager from aan djacent building
view of transitlager from aan djacent building
encompassed by a network of intersecting railways, loading docks and turning radiuses, the zigzagged facade
and pointed corners become generated by the infrastructure. connections between existing public areas and nearby
botanical garden enforce the dynamic location of this new center. additional vibrant urban spaces and peaceful
gardens provide diverse atmospheres for various lifestyles and activities. the folded perimeter of the upper structure
optimizes interior daylight conditions and outward views from rooftop terraces placed within generated niches.
the exterior reflects the geometries of the surrounding context, creating a fresh appearance with a familiar character.
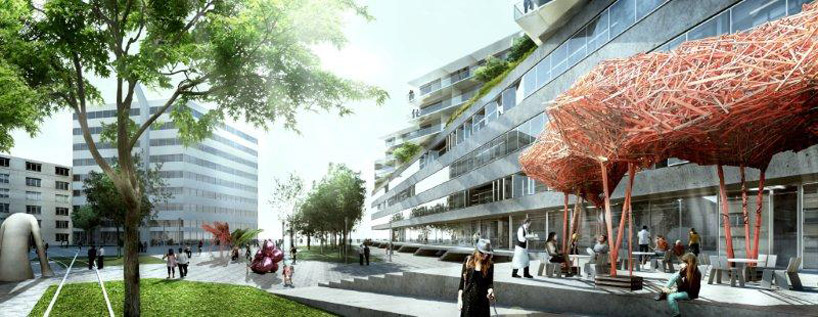 public green spaces
public green spaces
original walls have been removed to create flexible open plans while limited interventions and partitions feature
a minimal material palette of concrete surfaces to retain the sense of place and classic luxury. sparsely filled internal
arrangement increase feasibility for installations for businesses, ateliers and workshops.
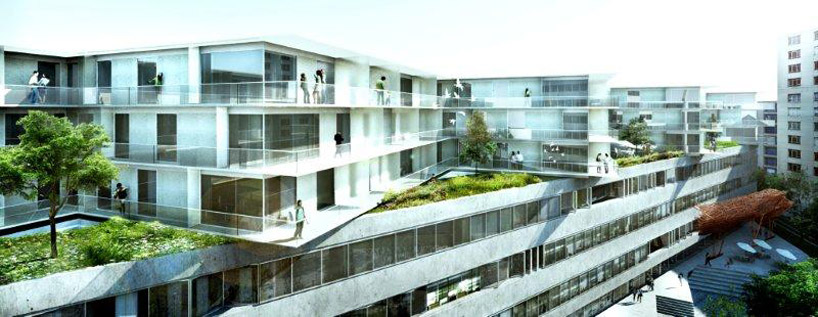 zigzagged volume is set upon the existing warehouse
'the stacking of two complimentary structures – one on top of the other – has generated a new take on the typology
zigzagged volume is set upon the existing warehouse
'the stacking of two complimentary structures – one on top of the other – has generated a new take on the typology
of the communal courtyard. where the typical residential courtyard finds itself incarcerated by walls of program,
the roofyards of the transitlager combine the tranquility and communal space of the courtyard with the sunlight
and panoramic views of the penthouse. a penthouse for the people.' - bjarke ingels, partner and founder of BIG
 roof terraces and gardens overlooking the encompassing industrial district
roof terraces and gardens overlooking the encompassing industrial district
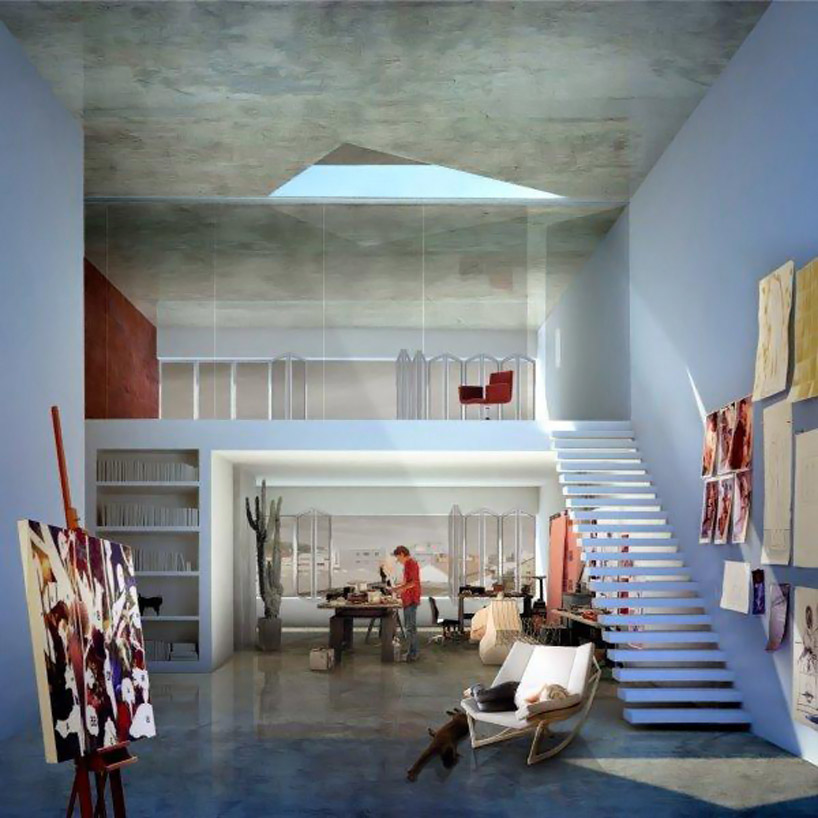 artist studio
artist studio
 industrial character maintained within the residences
industrial character maintained within the residences
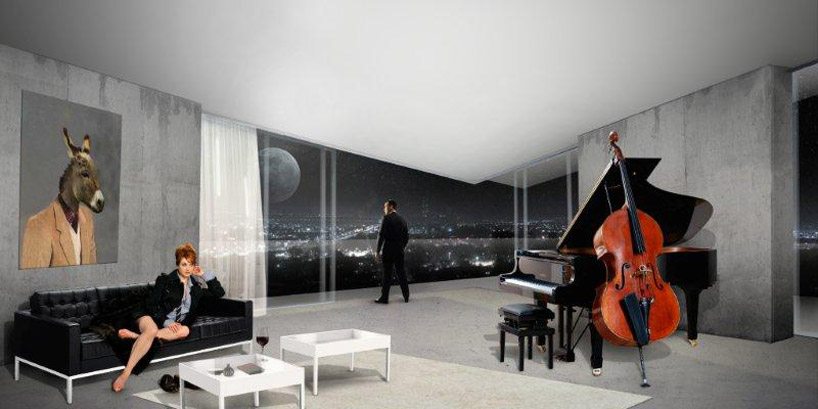 residences overlook the city at night
residences overlook the city at night
 aerial view of model
aerial view of model
 zigzag motif is translated into the landscape
zigzag motif is translated into the landscape
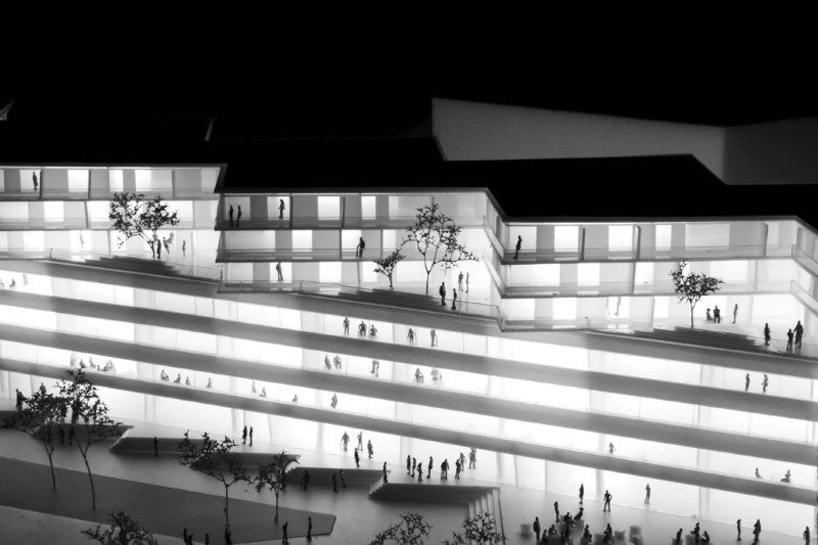 staggered facade creates a series of roof terraces
staggered facade creates a series of roof terraces
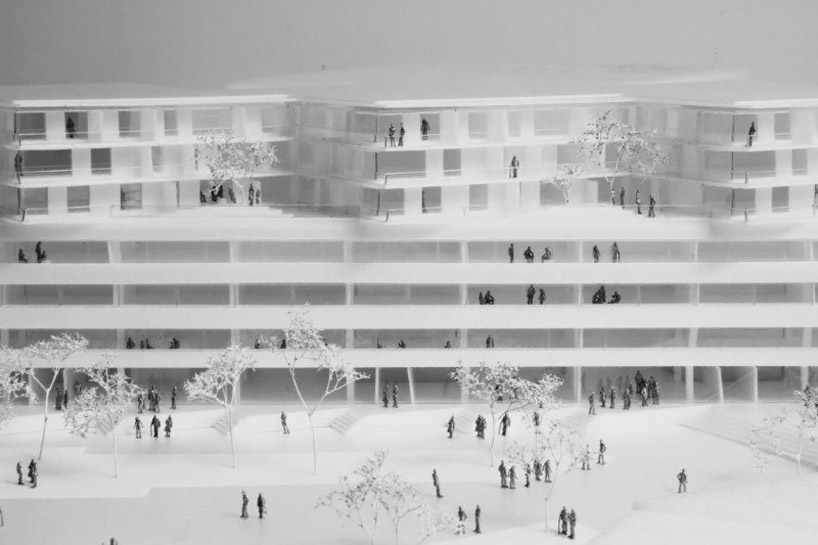 model
model
 conceptual diagram
conceptual diagram
 (left) initial stacked volumes
(left) initial stacked volumes
(right) upper volume sliced into five smaller volumes
 (left) volumes rotated
(left) volumes rotated
(right) structural connections diagram
 (left) volumes elongated
(left) volumes elongated
(right) daylight diagram
 (left) daylight diagram
(left) daylight diagram
(right) rooftop green spaces
 (left) facade study
(left) facade study
(right) green diagram
project info:
partner in charge: bjarke ingels, andreas klok pedersen
project leader: jakob henke
team: gul ertekin, ioannis gio, ricardo palma, alexandra gustaffson, bara srpkova, marcelina kolasinska, ryohei koike
