BY: LIDIJA GROZDANIC | OCTOBER - 26 - 2011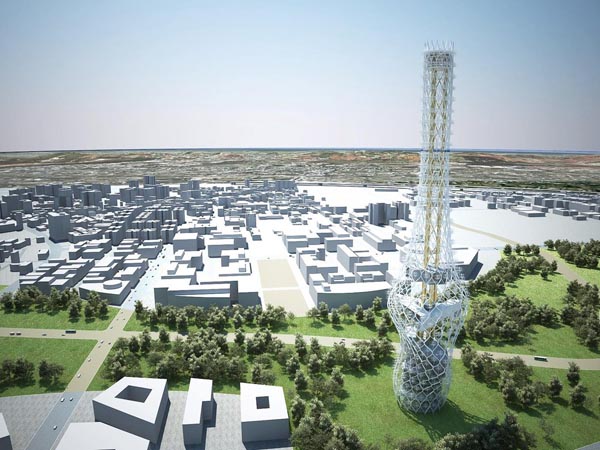

Designed by Amsterdam-based NL Architects as one of their two proposals for the Taiwan Tower Competition, the design tries to explore the means of integrating sustainable technologies into high-rise architecture. By combining the two typologies, windmill and observation tower, the project aspires to affect the content of the new generation of tourist towers and at the same time alter the appearance of future wind energy generators. It is a attempt to give technology an aesthetic dimension and turn it into objects of beauty, while taking renewable energy production to new heights.
The building is an exo-skeleton, a structural net wrapped around the segmented and ever-changing floor plans, assuming the role of support as well as generator of sustainable energy. The functionality of the required program -lobby, parking, museum, offices, conference center and observatory- results in a specific shape for each unit. The program is stacked and positioned on specific heights. The weaving of the structure creates an intricate pattern. A new category of wind turbines occupies the empty spaces in between, a variation of the Vertical Axis Wind Turbine. Their flower-like shapes create an effect of sculptural treatment. Strong, affordable and most importantly-silent, they can produce energy with wind coming from any direction.

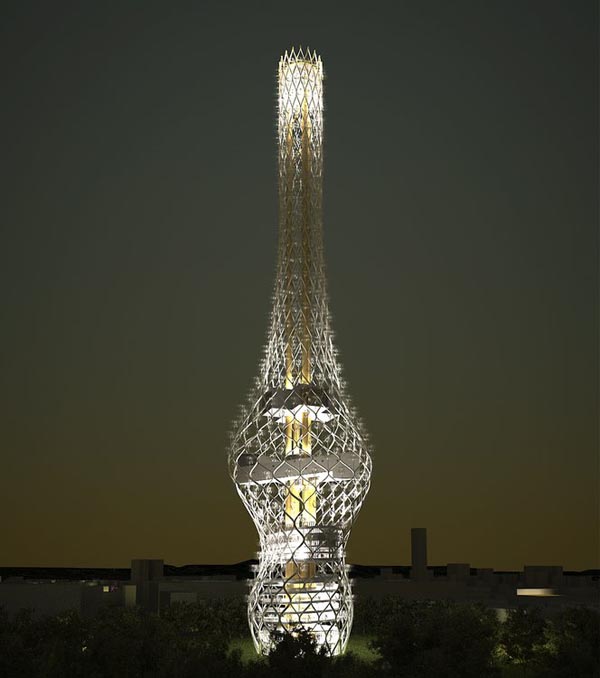
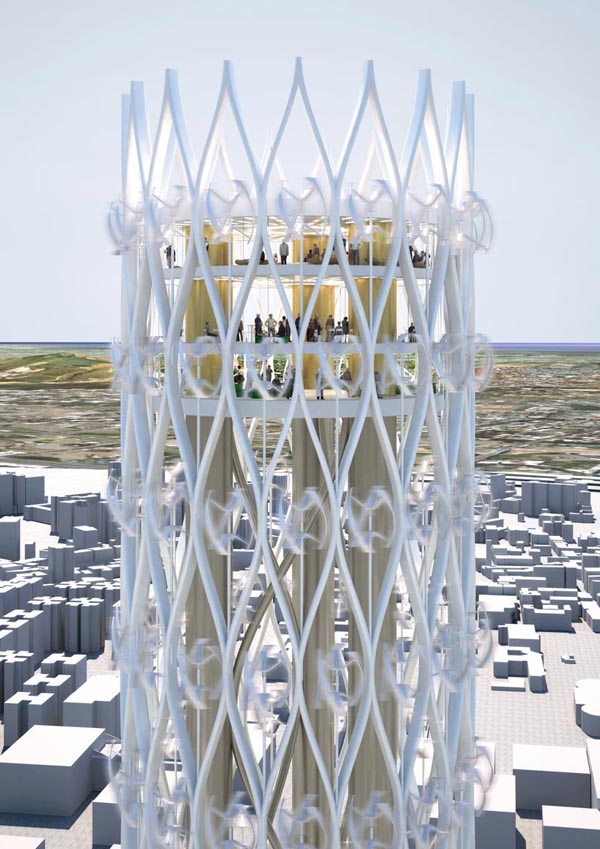
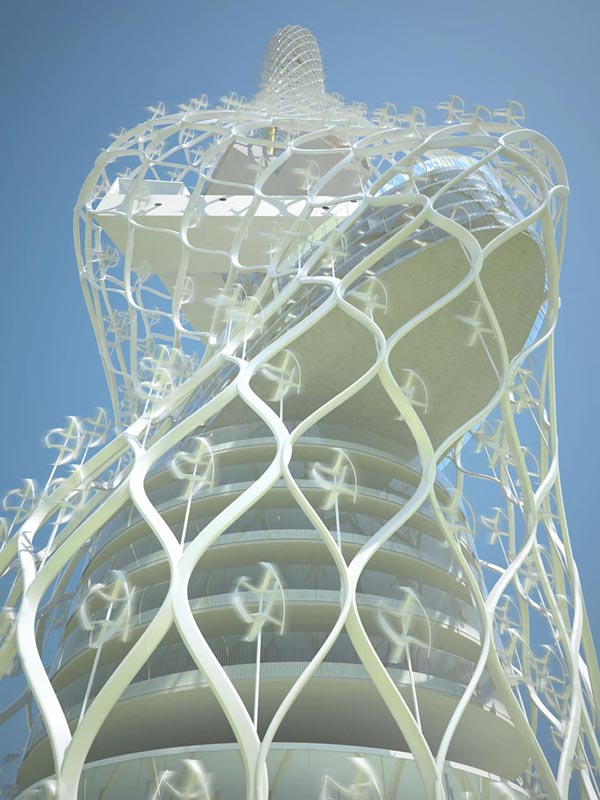
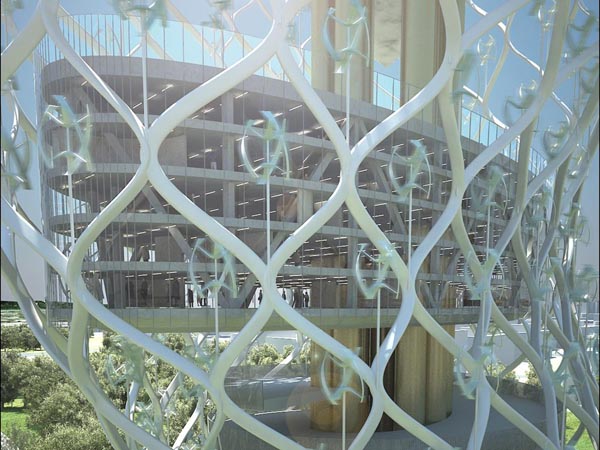
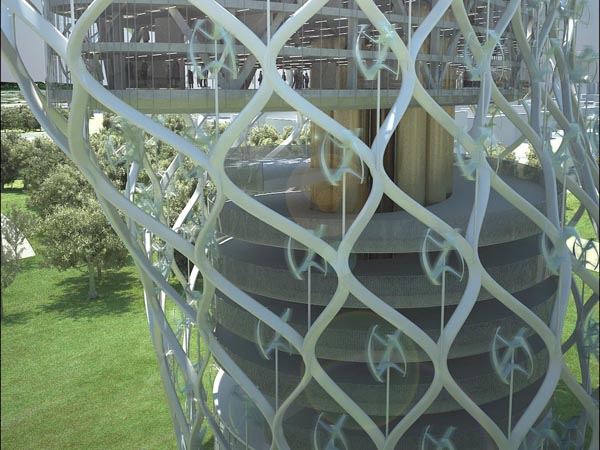
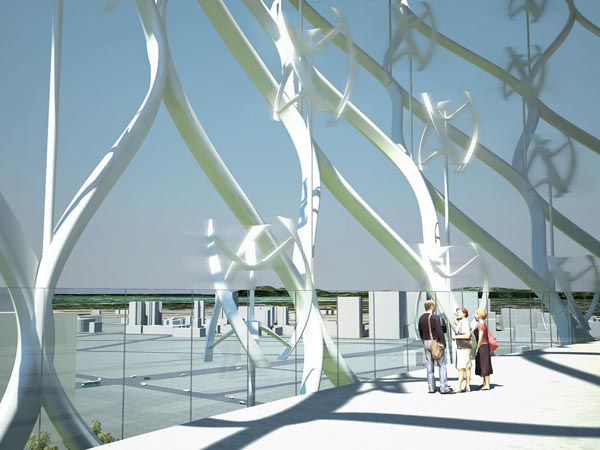
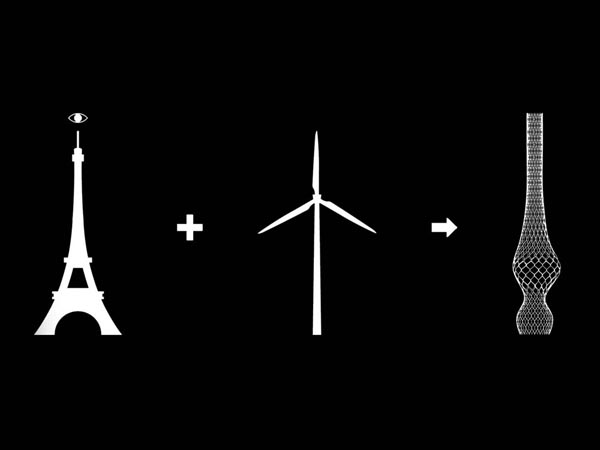
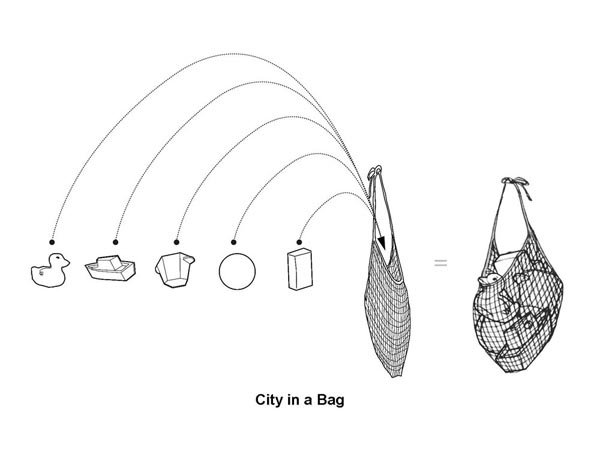
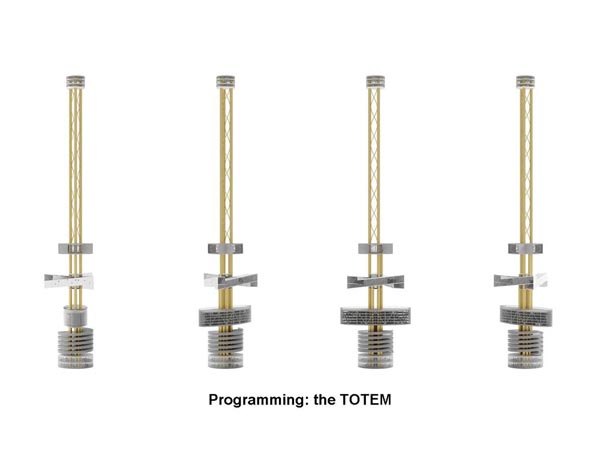
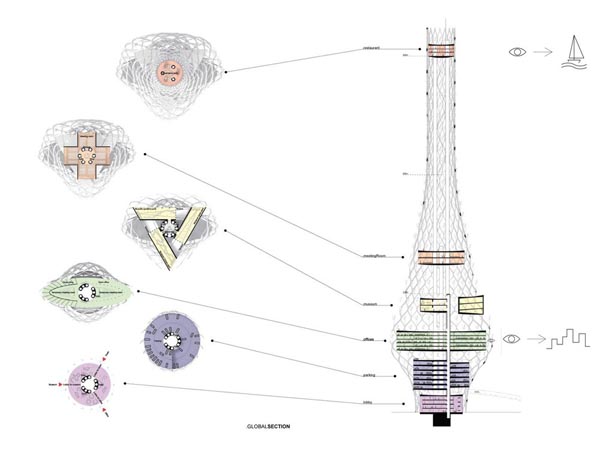
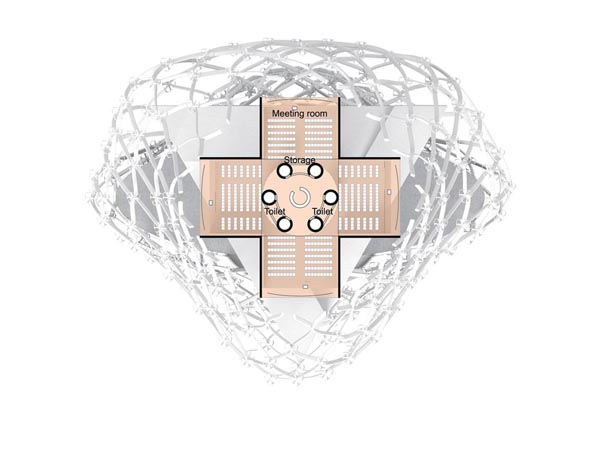
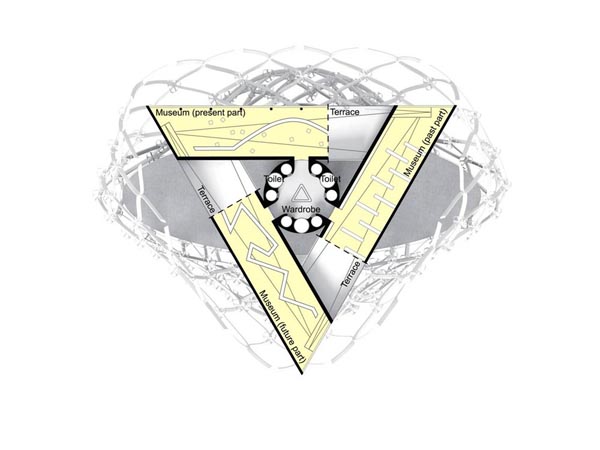

No comments:
Post a Comment