
head 1815' by SAOTA, cape town, south africa
all images courtesy of SAOTA
all images courtesy of SAOTA
'head 1815', the elegant residence by south-african firm SAOTA gives a young couple a place to call home, overlooking the atlantic, the nearby town
of fresnaye and the lion's head mountain. the brief called for a home with separate guest accommodations, which were allocated to the ground floor
in the form of three suites that share the space with the staff flatlet. due to the steep grade and local building restrictions, the home is raised upon
stilts rather than embedded into the hillside. the first floor contains the entry hall, accessible from the street by gentle steps that lead to a glass-roofed
lobby. a large living room feeds into the dining area attached to a kitchen completely outfitted with imported german appliances. large sliding glass
doors invite the inhabitants out to the pool area with retractable cover, floating above the stunning scenery. the second level contains the private
master bedroom, dressing room and en-suite with the best views over the pool area and the nearby town.
in the form of three suites that share the space with the staff flatlet. due to the steep grade and local building restrictions, the home is raised upon
stilts rather than embedded into the hillside. the first floor contains the entry hall, accessible from the street by gentle steps that lead to a glass-roofed
lobby. a large living room feeds into the dining area attached to a kitchen completely outfitted with imported german appliances. large sliding glass
doors invite the inhabitants out to the pool area with retractable cover, floating above the stunning scenery. the second level contains the private
master bedroom, dressing room and en-suite with the best views over the pool area and the nearby town.
a refined mix of materials define the orthogonal neutral-toned construction; smooth granite floors and wall slabs are seen throughout the project,
balanced by its textured counterpart that play off the white plaster partitions. the solid planes that make up the folding exterior envelope and solid
concrete walls are broken up by sections of slender aluminum louvers that also filter direct light into the open interior.
balanced by its textured counterpart that play off the white plaster partitions. the solid planes that make up the folding exterior envelope and solid
concrete walls are broken up by sections of slender aluminum louvers that also filter direct light into the open interior.
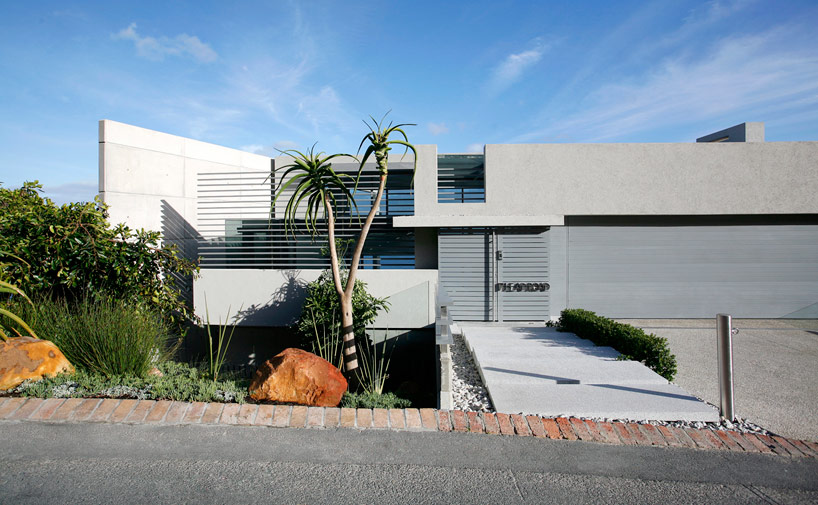
entrance from head street

swimming pool at the back of the site
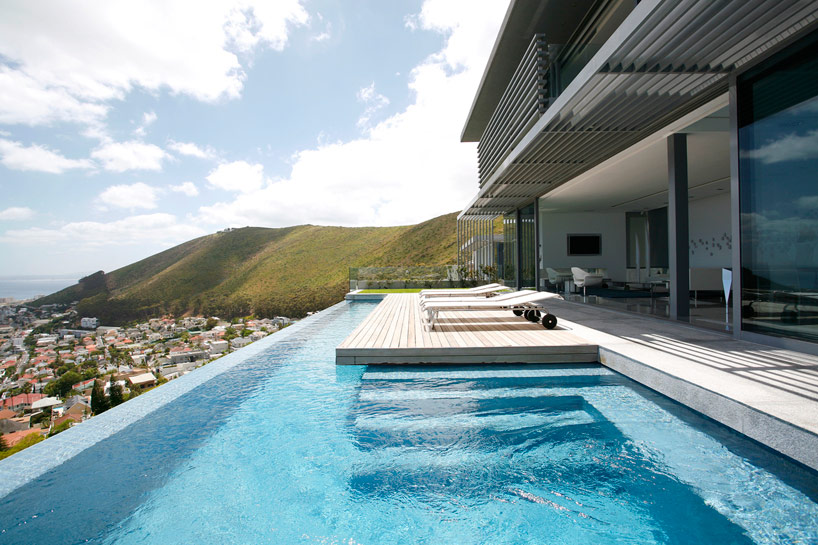
infinity pool

living room open to the exterior

entry stairway

kitchen and dining/living

living and dining rooms
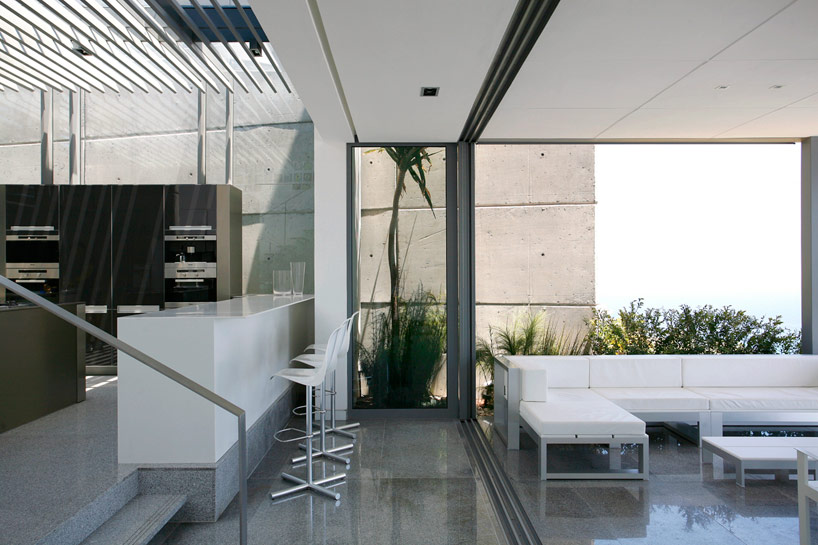
granite floors compliment the white washed external concrete partition and full-height glass envelope

top floor bathroom
project info:
project name: head road 1815
location: fresnaye, cape town
architects: saota - stefan antoni olmesdahl truen architects
project team: philip olmesdahl & stefan antoni
interior decor: client
location: fresnaye, cape town
architects: saota - stefan antoni olmesdahl truen architects
project team: philip olmesdahl & stefan antoni
interior decor: client



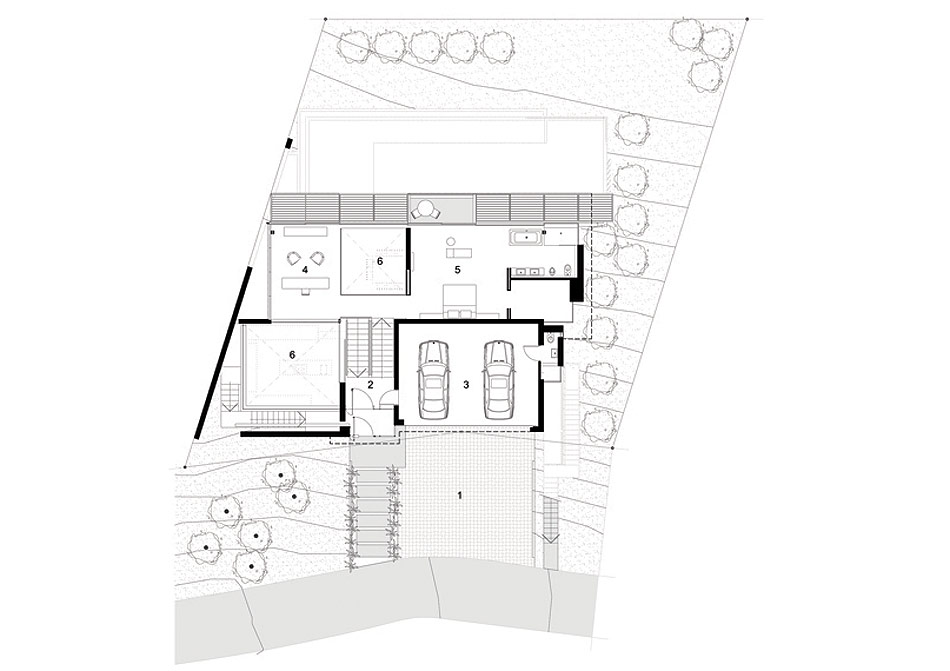
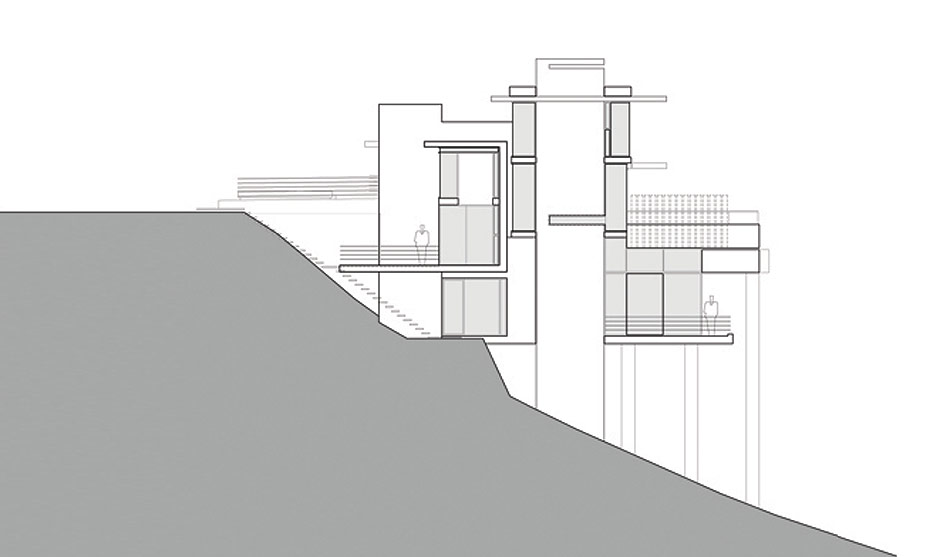
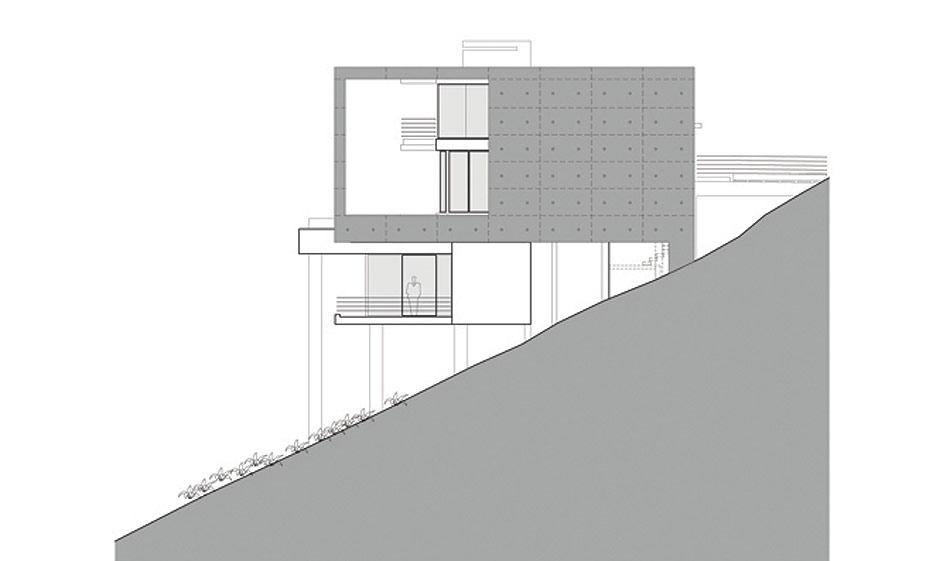
No comments:
Post a Comment