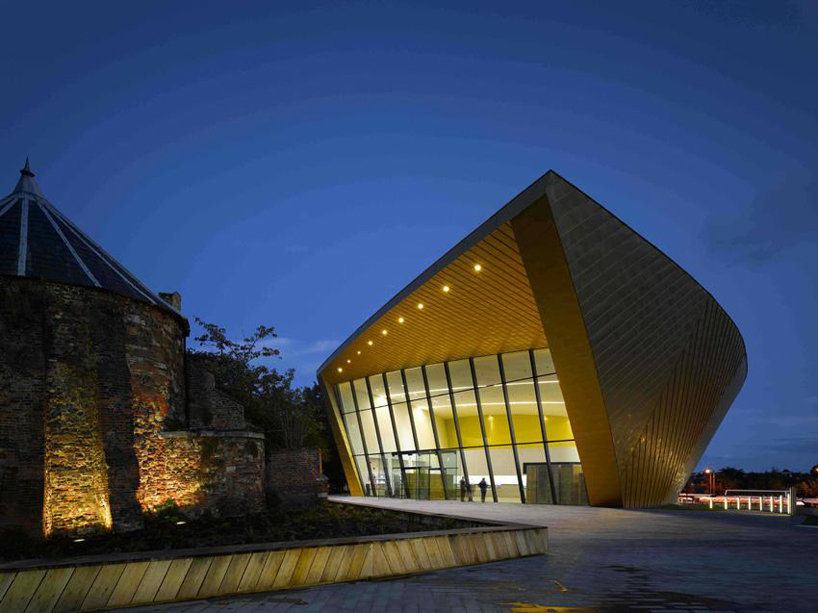
'firstsite contemporary art' by rafael viñoly architects, colchester, england
image © richard bryant / arcaidimages.com
the recently completed contemporary visual arts center 'firstsite' by new york-based rafael viñoly architects has officially
opened its doors to the public in colchester, england. positioned amidst one of the first ancient roman settlements in britain,
galleries are arranged in a crescent configuration to wrap and encompass an 18th century garden. due to the building's close
proximity to scattered archeology sites, the structure was constructed above a concrete raft foundation to avoid crossing an
established datum intended to protect the integrity of unexcavated historical artifacts. regularly rotated exhibits present the work
of contemporary artists in juxtaposition to the nearby remnants of an original roman wall. one relic, the 'berryfield mosaic' is set
within the floor under protective glass comprising the only permanent display within the museum.

entrance to museum
image © richard bryant / arcaidimages.com
the facade is composed of an external steel framework enclosed with a copper-aluminum alloy cladding which extends
to frame an entrance portico. the conceptual design intention to invert a white cube manifests with diffused light filtering
unobstructed through internal corridors and outwards to the landscape. visitors are received within interior promenade
leading towards a wood veneered auditorium, learning areas, exhibits and finally the cafe which is naturally illuminated
with clerestory windows. guests may access an outdoor terrace with views of the garden and interchangeable installations
of sculptures. galleries and administrative spaces bound the inside face of the arc-shaped plan layout.
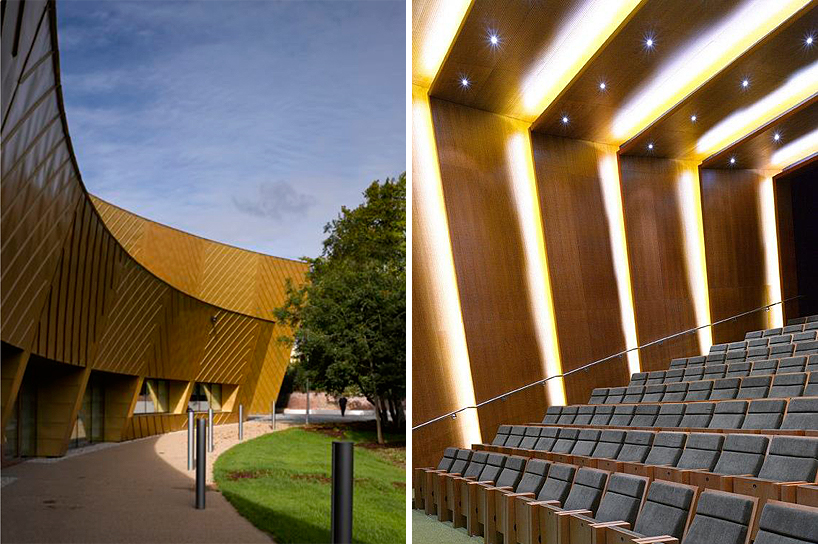
(left) building and pathway wraps 18th century garden adjacent to museum
(right) auditorium
images © richard bryant / arcaidimages.com
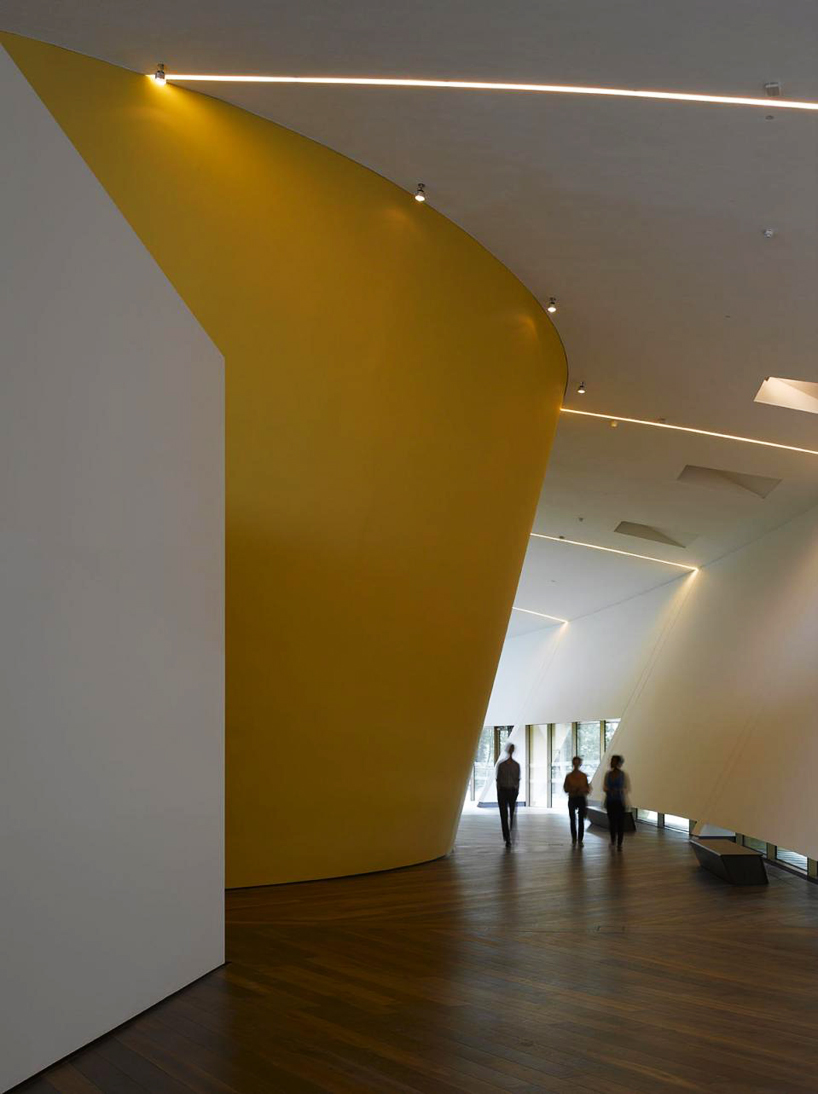
corridor
image © richard bryant / arcaidimages.com
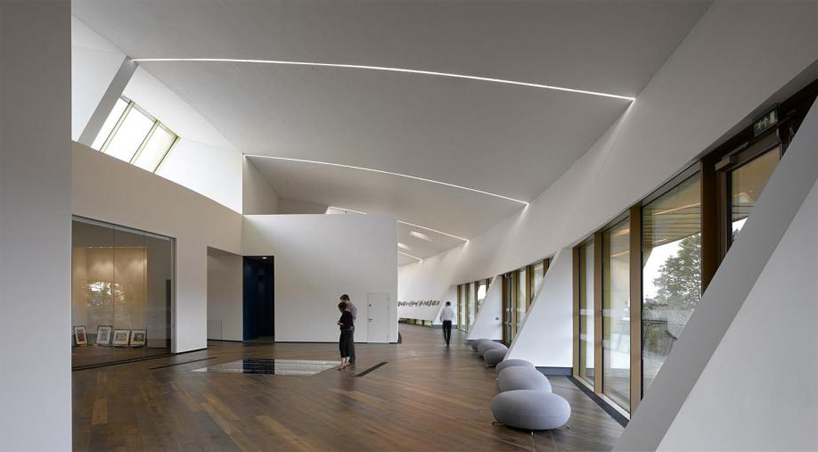
gallery space
image © richard bryant / arcaidimages.com
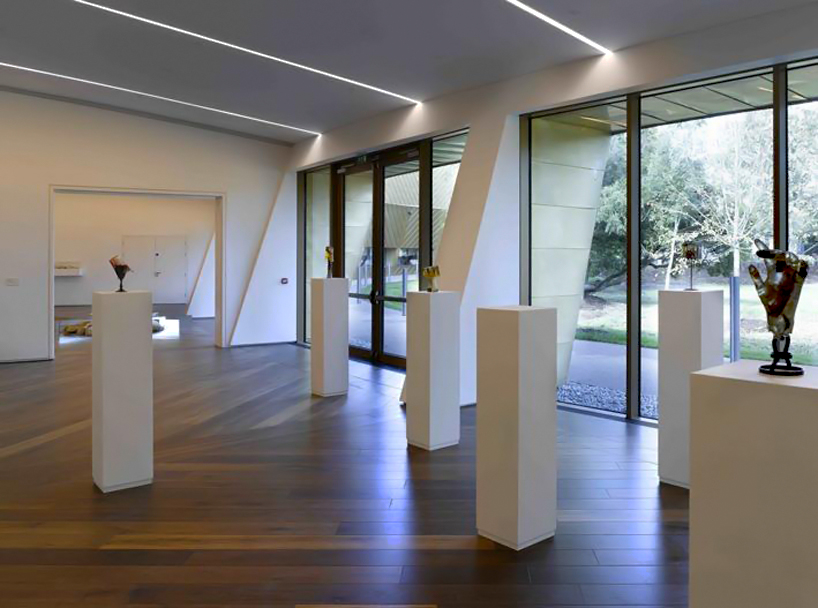
exhibition
image © richard bryant / arcaidimages.com
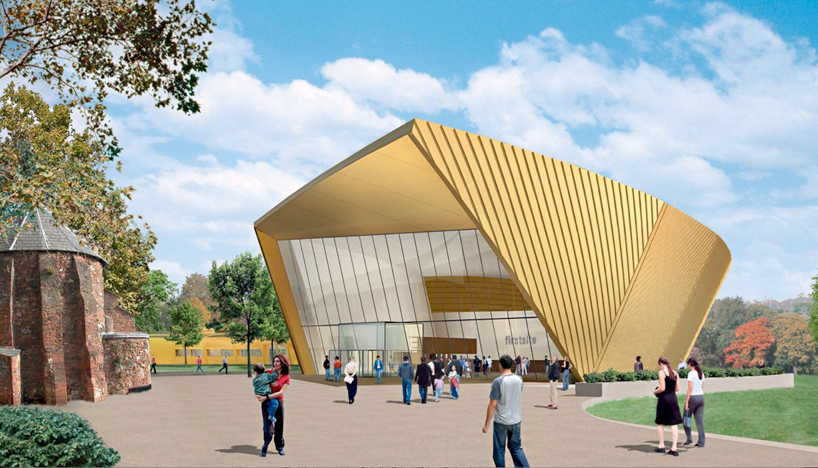
entry plaza
image © rafael viñoly architects
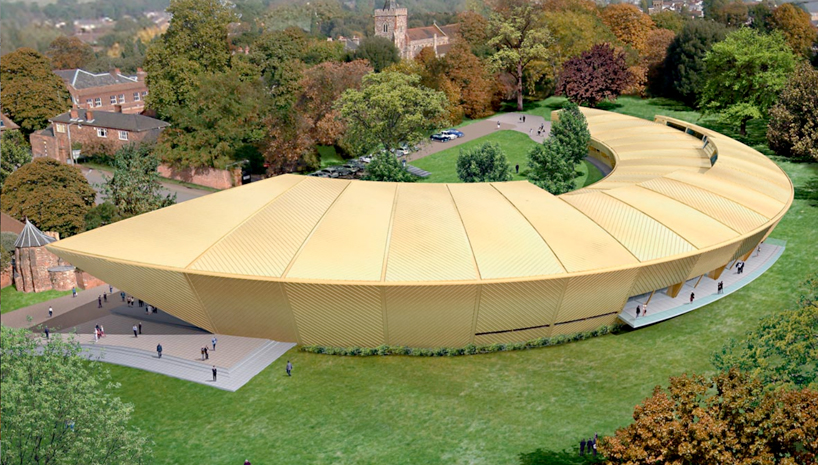
aerial view
image © rafael viñoly architects
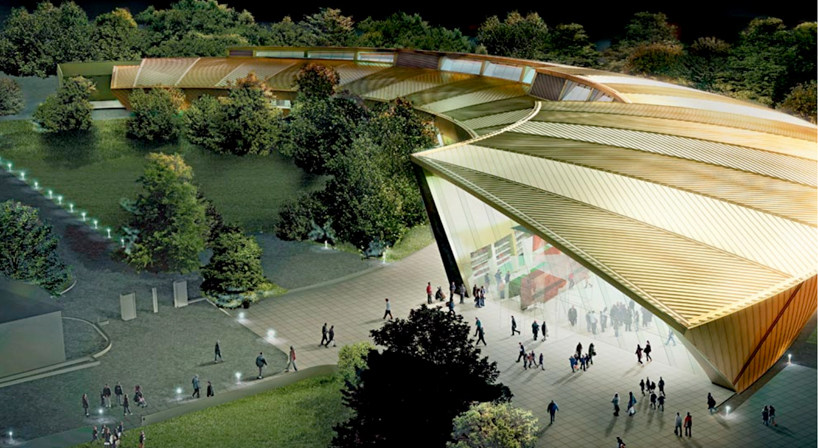
aerial view of entrance at night
image © rafael viñoly architects
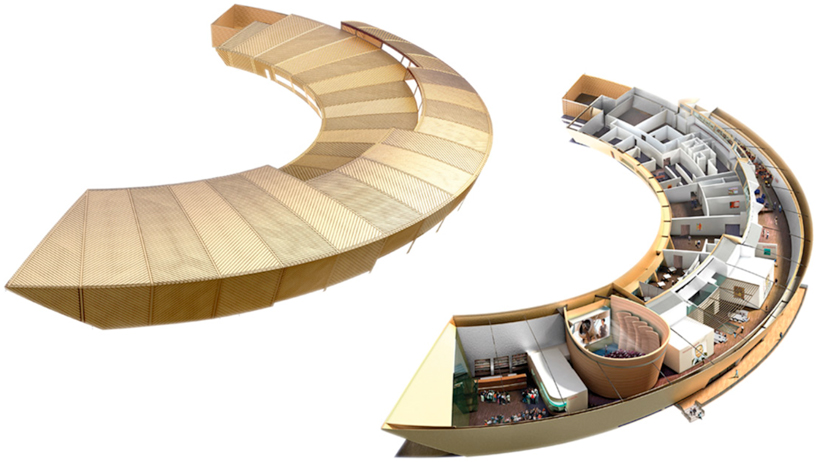
perspective floor plan
image © rafael viñoly architects
project info:
name of building: firstsite
location: colchester, england
schedule: competition 2003
construction 2006-2011
opening 25 september, 2011
project cost: 28.2 million GPD
client: colchester borough council, colchester, essex
building details:
floor area: 40,900 gsf
number of floors: 1
main programmes: galleries, education and seminar rooms, resource centre, auditorium, lobby, retail,
restaurant, kitchen, administrative offices, meeting rooms
project leadership:
capital partners: arts council england
essex county council
colchester borough council
east of england development agency
firstsite
project director: jackson coles
construction and cost management: mace, london
architect: rafael viñoly, principal and lead designer
rafael viñoly architects pc, london
roofing, cladding and windows: richardson roofing
glazed wall: firman
floors and specialist joinery: ruddy
mechanical & electrical: mitie
drywall: fireclad
painting & decorating: lucas
architectural ironmongery: glazzard
external works: pj carey
landscaping: kinnear landscape architects
structural engineer: adams kara taylor, london
mechanical / hvac engineer: arup, london
electrical engineer: arup, london

No comments:
Post a Comment