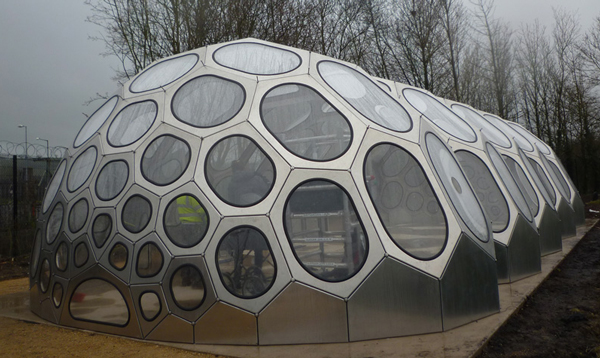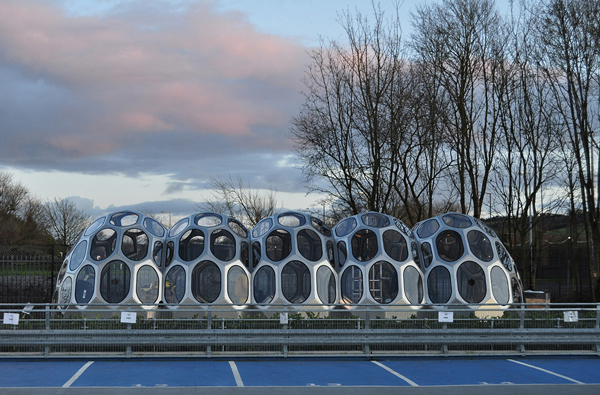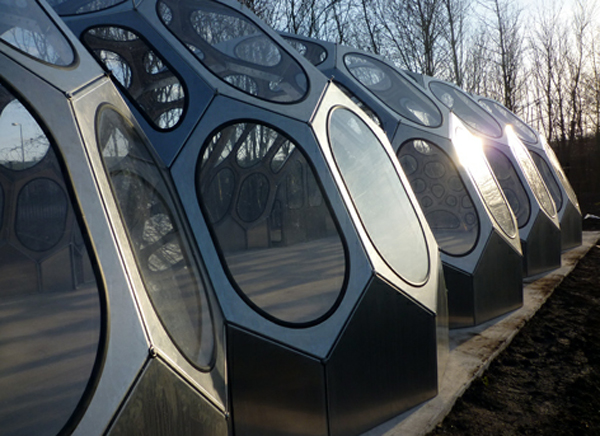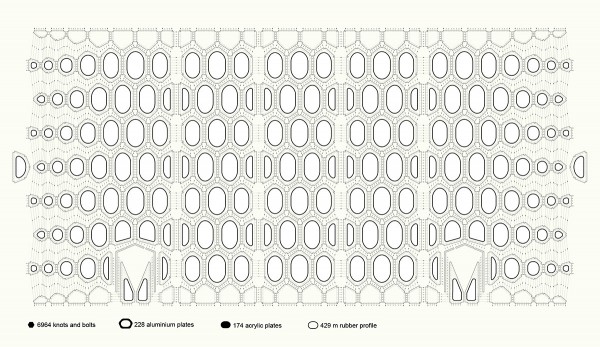Design group N55 teamed with architect Anne Romme to create a lightweight, easy to assemble greenhouse based on un-repeating cellular structures. The SPACEPLATES Greenhouse, South Bristol Skills Academy at City of Bristol College, is a part of a series of structures that use low tech materials to create modular greenhouses without substructure supports.
The greenhouse is a group of domes linked together to form an elongated 72 square meter interior for the propose of germinating and studying plants year round. The engineering principle is based on the geometry of a sea urchin shell, whose differing scaled hexagonal cells create a strong and lightweight spherical form. The cells used for the SPACEPLATES project are made from 4mm aluminum plates bent at each corner to bolt into each other. Acrylic windows are attached by rubber gaskets. The plates are designed with differing lengths on all six edges to match correspondingly smaller or larger adjacent cells. The design’s intention is to create low cost, self-supporting buildings which can be easily assembled by non-skilled workers.
While the parametric paring of the structure’s elements is a relatively new development, the aesthetic borrows from the work of Buckminster Fuller’s self supporting domes and postwar automotive design, both sharing a honesty and simplicity in use of materials.






No comments:
Post a Comment