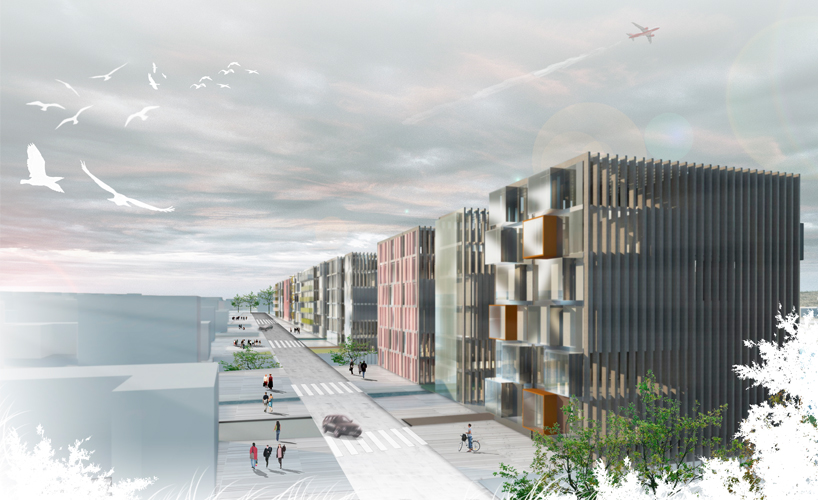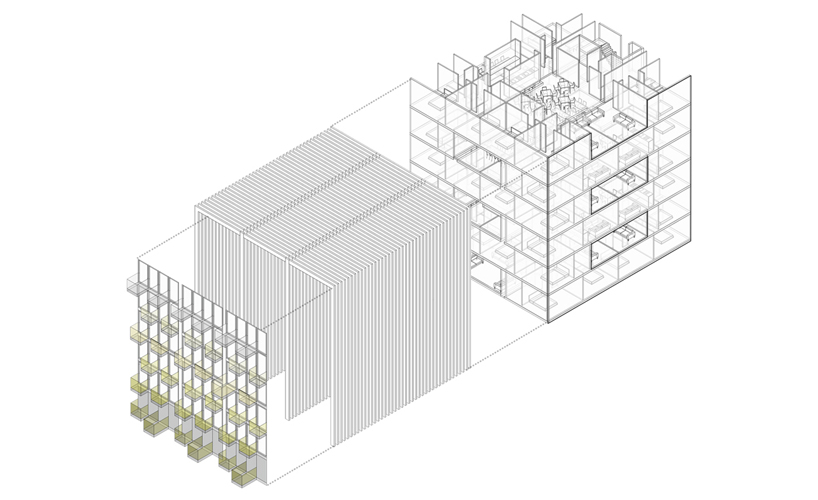
'wurzburg residential project' by ooiio architecture, wurzburg, germany
all images courtesy ooiio architecture
madrid-based ooio architecture has created the 'wurzburd residential project', a housing masterplan for wurzburg, germany.
the masterplan arranges fifteen apartment blocks reaching 6 storeys in height. the design is based upon the premise that individuals
are taking part in the public realm while being in private places, and manifested itself within the site as a blur between public
and private areas. introduced as the programmatic layer of the urban and architectural field, the interior functions are placed upon
a series of horizontal and vertical platforms, joining the scales of city and home. the diverse configurations of the plans support
a variety of living styles without standardization.
a network of spaces are added to support dynamic activities for a multi-layered society. unified with a famous german landscape
exhibition called “bundesgartenschau”, extensive gardens will cross the development. the residences aim for zero-energy-use,
utilizing green technologies to maintain comfortable lifestyles in a sustainble way.

view from runway

street view

general plan and section

housing plans

housing building

housing building

housing building

hostel

housing building

No comments:
Post a Comment