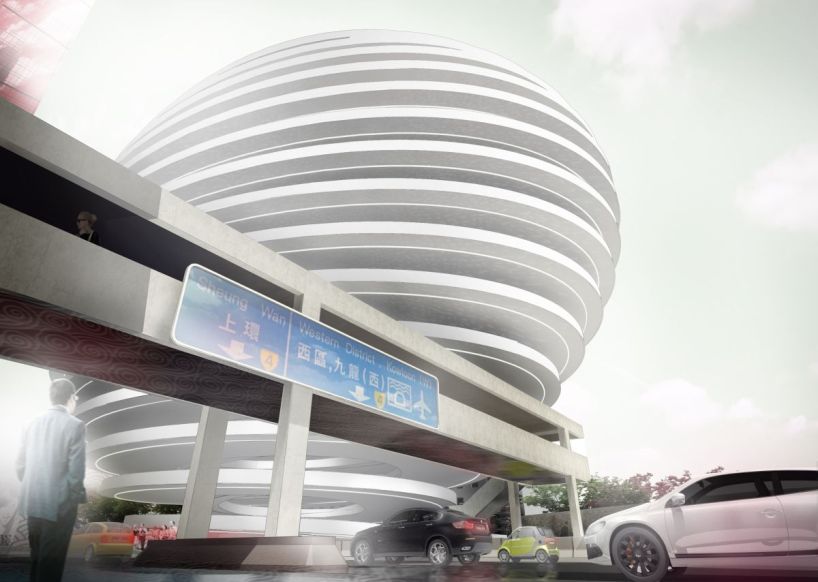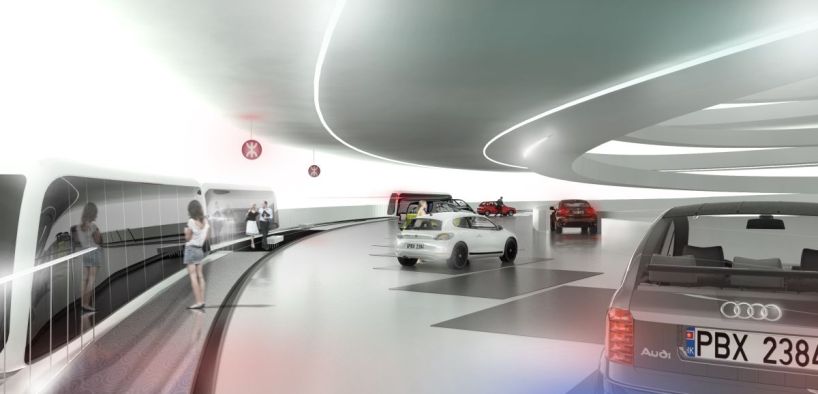
'sky street car park tower' by hugon kowalski + adam wiercinski + borys wrzeszcz, hong kong
all images courtesy hugon kowalski + adam wiercinski + borys wrzeszcz
poland-based hugon kowalski + adam wiercinski + borys wrzeszcz have designed 'sky street', a submission for
the ac-ca international competition to produce a car park tower situated in the dense urban district of hong kong.
the proposal intends to create parking spaces which are an extension of the street. the typical city-street complete with traffic lanes,
parking spaces, sidewalks and trams were taken and shaped the building form. comprised of two intertwined spirals which seamlessly
merge at the top of the structure, the configuration supports collision-free circulation while defining the external appearance with
visible contours from the upward outer ramp with a mirrored downward internal ramp. at the midway point, a connection across
the center void allows cars to transition and continue driving in the same direction.
positioned within the panorama of skyscrapers adjacent to victoria bay, the spherical profile of the 100 meter tower becomes
a new symbol for the area. the egg profile is constructed with concrete and supported with a steel frame. at night,
illumination emanating from the curved facade is dictated by the volume of vehicles and trams entering the interior creating
the effect of a glowing lantern. in two locations inside, suspended platforms provide multipurpose spaces.

view from the street

spiral parking spaces

multipurpose platform area

view of interior ramp from the external spiral

conceptual diagram

(left) shape
(right) circulation

(left) section
(right) program

hong kong skyline

No comments:
Post a Comment