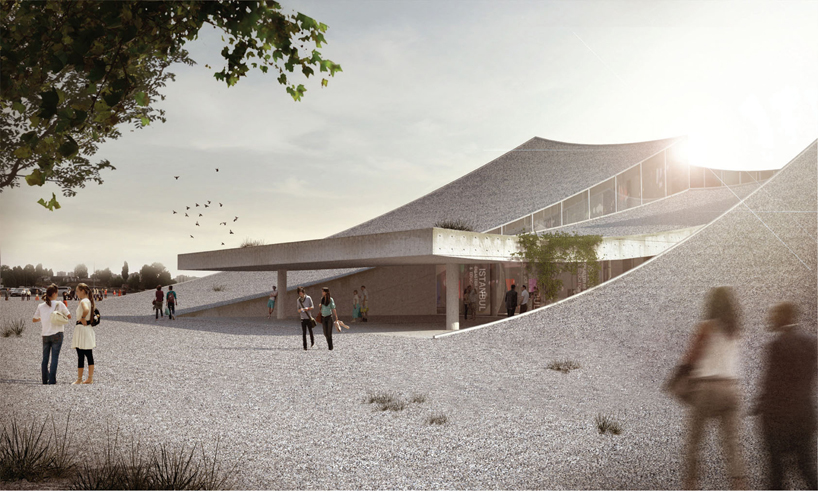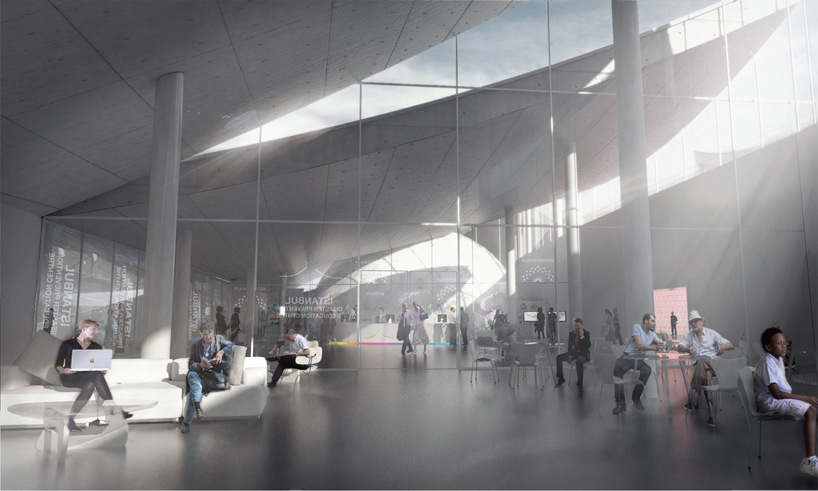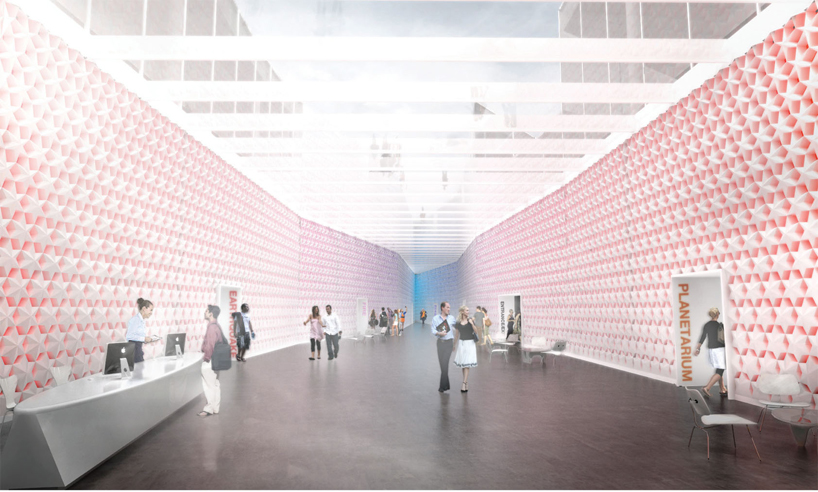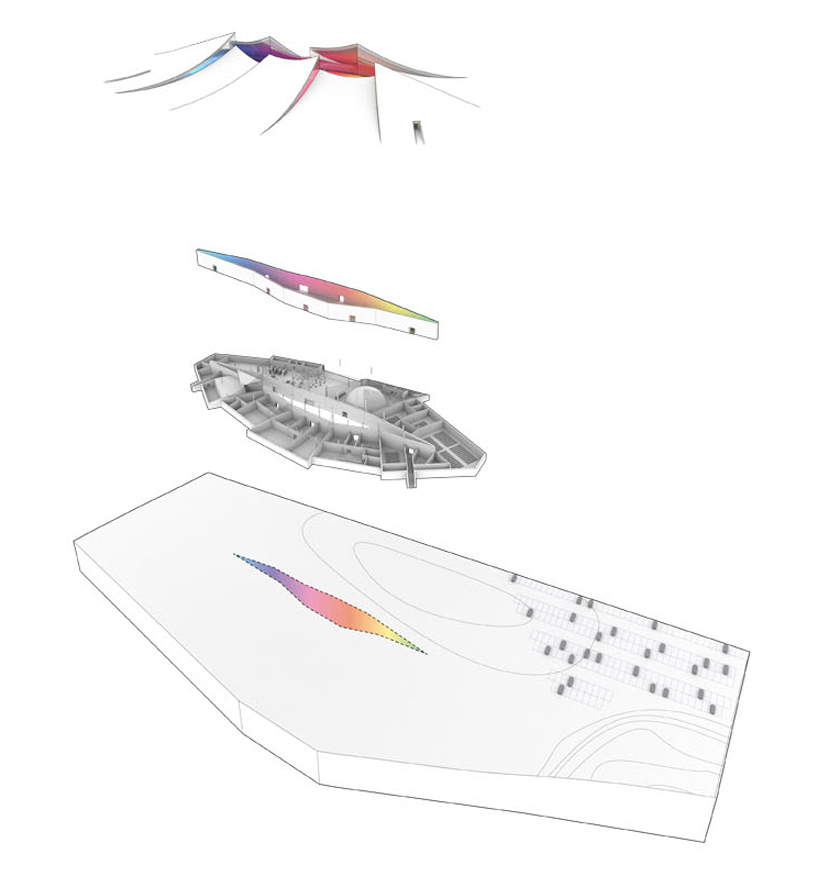
'istanbul disaster prevention + education centre' by riccardo mariano, istanbul, turkey
all images courtesy riccardo mariano
riccardo mariano has designed ‘istanbul disaster prevention + education centre’ as an entry for the thyssenkrupp elevator
istanbul disaster prevention + education center competition. the complex is a reflection of earth-related phenomena as the surrounding site lifts to form a volcano-like structure. from inside, coloful lights pour upwards, a reflection of man-made energy.
although the nearby landscape contains a creek while the north has civil infrastructure, the building is located on a flat topographical surface allowing the low profile center to visually emerge.

entrance
the internal façade consists of drawings which were derived from a typical islamic pattern. based on the hexagonal grid,
the system modulates the light, adding color as it passes through its different densities. the built-in light gets stronger
as it gets closer to the top, allowing for it to be seen from a distance at night.
structurally, every sector works as an independent entity connected to the next by cracks and joints.
this principle is based on the observation of the geometry of fractures in solid material. overall, the building is
a fragmented mass made out of simple substructures. outside, the gravel from the surrounding site is continued onto the façade.
the material acts as installation for noise and temperature while visually tying the building into the landscape.

interior

main hall

floor plan / level 0

cutaway section

elevation

exploded axonometric

internal facade system

shape generation diagram
conceptual form diagram

plan diagram

No comments:
Post a Comment