The site for this project designed by BLUA is located at the west side of Hangzhou new city, 2.6km to the CBD center. The facility has a total built area of 15,500 square meters. Above ground floor area is 46,700 square meters. The southwest corner is the entrance for the planned Metro Line and around the site are high-end residential districts. The north side is bounded by a primary school. Adjacent to Qian Jiang River, the site is a connector between the natural and urban life of the city, making it a perfect location for a sports complex. Our project is based on creating an urban plaza while also creating anicon for the lack of large-scale commercial facilities and distribution of leisure spaces. With the convenient transportation, the sports center radiates across the whole city.
The site for this project is located at the west side of Hangzhou new city, 2.6km to the CBD center. The facility has a total built area of 15,500 square meters. Above ground floor area is 46,700 square meters. The southwest corner is the entrance for the planned Metro Line and around the site are high-end residential districts. The north side is bounded by a primary school. Adjacent to Qian Jiang River, the site is a connector between the natural and urban life of the city, making it a perfect location for a sports complex. Our project is based on creating an urban plaza while also creating an icon for the lack of large-scale commercial facilities and distribution of leisure spaces. With the convenient transportation, the sports center radiates across the whole city.

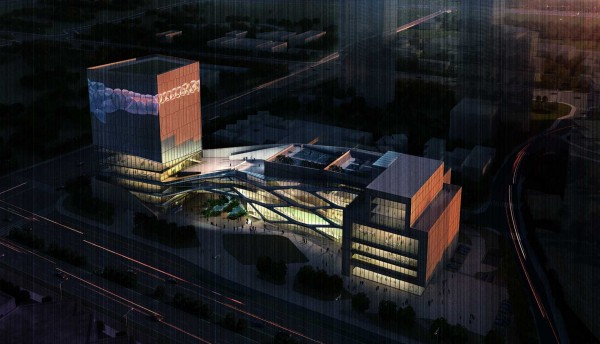
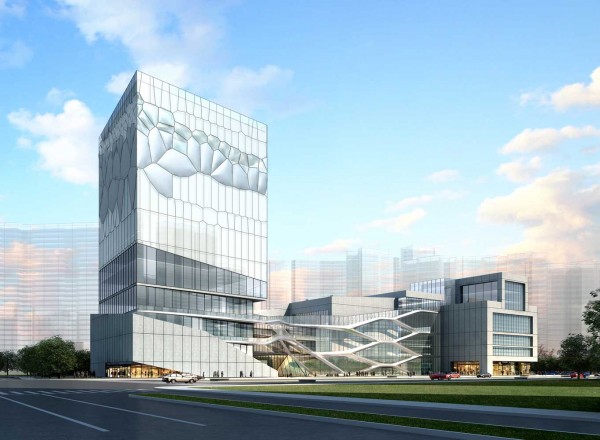
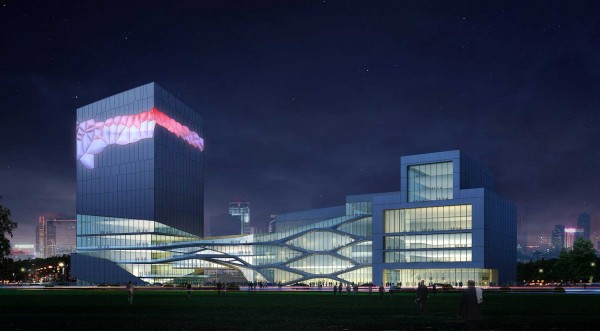
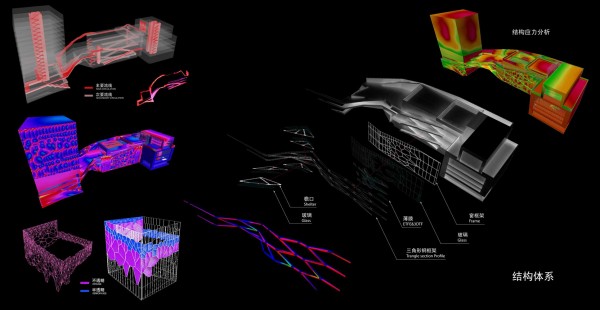
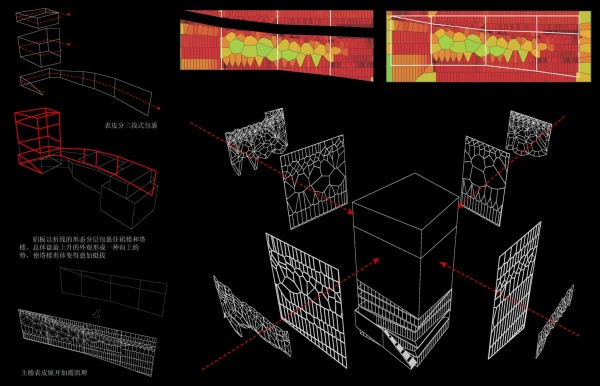
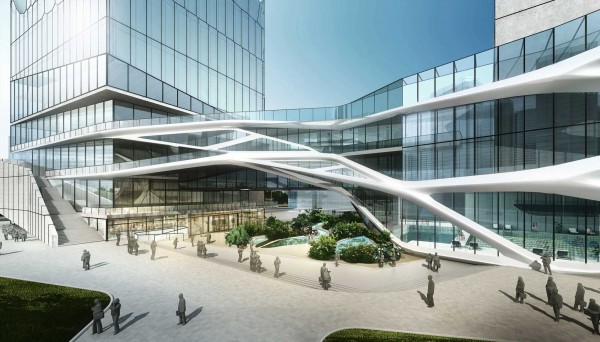
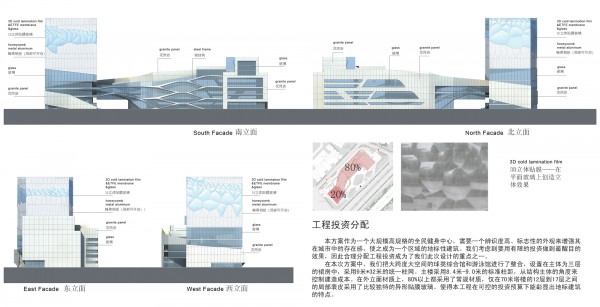
No comments:
Post a Comment