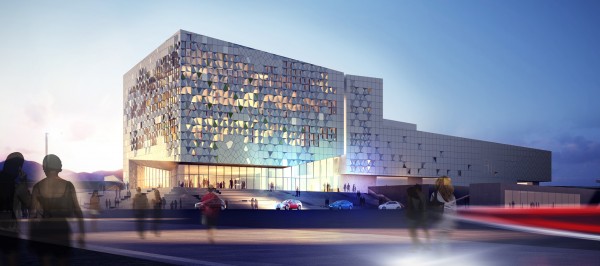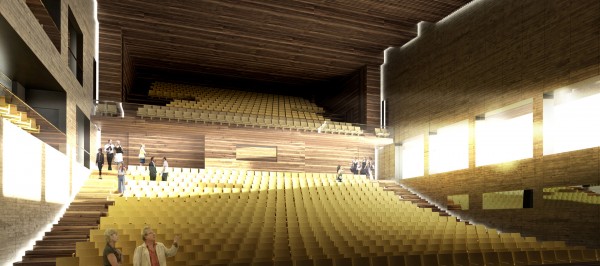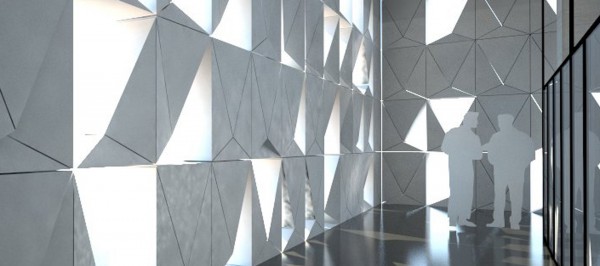By: admin | September - 11 - 2011

Inspired by the jagged and characteristic landscape of Lanzarote the Palacio de Congresos by Henning Larsen Architects emphasises the surrounding nature. The building is an elegant mountain of lava with an inner red glow and a vivacious inner life. The building is designed to become the new cultural converting point for Lanzarote and a showcase of the islands characteristics, the vast nature with mountains, ocean and the high sky. The building is created for this place and this place alone. The crystalline shape accentuates the identity and evolves the profile of the city. As a geological formation it creates a special skyline for the city and the island. With a silhouette similar to a mountain ridge the compo-sition creates a foreground and background in constant change, depend-ing on the different viewpoints.
From Arrecife, the Palacio de Congresos is very visible and significant at the end of the promenade. With no rear side, the building will appear a landmark from the ocean, the city and from all the access roads. The main entrance hall is elevated from the traffic and opens up towards the city and the ocean promenade. It welcomes visitors and shows the inner glow and activity, and the city park is activated as a part of the en-trance plaza, leading the way to the “red carpet area” and a grand entry of the building. One collective foyer, as a cave, accomplishes visual contact to all levels and converts, with precise views back to the city and the city park, the skyline of the mountains, the ocean horizon and the sky.
The foyer is divided into specific areas dedicated to the different halls but designed to collect all the activities to give visitors the possibility to grasp and appreciate the whole space and all visitors. The cave foyer spans from street level towards the city and the plateau to the east, connecting the main conference hall foyer with the foyer dedi-cated to the main auditorium. This allows for future developments as for example a fair or exhibition building on the plateau to be connected to the buildings infrastructure. In addition to creating a very special building for Lanzarote, one of the design goals has been to design a very flexible building. Special attention has therefore been given to all halls to make them as flexible as possible so that different scenarios can take place. With well-known techniques for raised floors, partition walls and technical installa-tions, the main hall, the auditorium and the second conference hall can be altered to fit different uses.
The main conference hall and the auditorium share the stage tower. This allows for large arrangements with up to 1,800 people seated on the floor of the conference hall and on the stands of the auditorium, supplemented with seats in the galleries at the second level foyer. The close proximity of the main conference hall to the kitchen regions al-low for catered arrangements of a larger size. With the islands mild cli-mate, the sheltered and shaded Conference Plaza will act as an addi-tional foyer area for these large arrangements. A special treat is given to visitors from abroad with the experience of a truly open relation between indoor and outdoor areas making it possible to chair a conference outside with a magnificent view to the ocean. For smaller arrangements the halls are separated and divided with parti-tion walls, and the raised seating in the auditorium is achieved by a re-tractable seating systemoffering the possibility of a flat floor arrange-ment. The main conference hall and the stage area provides convenient in-level loading, supplemented by a loading bay from the parking area below the Conference Plaza. Areas for the administration with separate access from the street are lo-cated on the upper level towards the city and the ocean, sharing a shaded outdoor atrium with the rental areas. If needed, additional rental spaces in street level can be achieved under and at the Conference Plaza. The building appears lit up from the inside by the intense cave foyer. With its overhangs and cracks, filtered secondary light will provide a spe-cial atmosphere in the cave foyer. A layer of partly intelligent shells covers the outside of the concrete struc-ture. These shells will shade the building envelope from the sun and pro-vide for making big openings in the building, keeping the inside cool and shaded. The reflective shells will at parts contain the new generation of solar photovoltaic panels. To enhance the effect of the filtered daylight and the artificial light, the surfaces of the cave foyer is smooth and at parts, exclusively glossy add-ing reflections and a magnificent glare.



No comments:
Post a Comment