Yemen has a unique architectural heritage.
The master builders and craftsmen have learnt how to build to suit geography, location, the climate and available materials.
Yemen has a unique architectural heritage, one from which we can learn and draw inspiration.The practitioners, the master builders and craftsmen have learnt how to build to suit geography, location, the climate and available materials. They have by necessity had to “work with” the local conditions and in so doing have developed over generations knowledge and craft specific to the locality and people.
This is exemplified in the Wadi Hadhramaut, an area of Eastern Yemen at the edge of the desert or “Empty Quarter”,where it becomes a plateau cut with deep valleys or “wadis”. As the source of water and therefore food, all settlements occurred along these wadis, both buildings, agriculture and the way of life adapted to the extreme conditions, hot and dry with one short sharp rainy season.
The centrepiece and best known town in the area is Shibam, a UNESCO World Heritage site, known in touristic terms as “The Manhattan of the Desert”,a walled town of approximately 500 houses which rise up to ten storeys from the wadi floor. These traditional “tower houses” accommodate livestock and storage on the ground floor and living quarters above. Often there is a social space, the “majlis” with a terrace on the top floor. In Shibam there are also mosques, schools and administration buildings. Shibam is built solely of mud bricks made by hand and baked dry in the sun.
Buildings made from earth tend to be associated with mud huts and to be seen as primitive and unsophisticated; the architecture of the Hadhramaut shows you otherwise revealing the versatility of mud brick and you get the impression that almost anything can be done with it.
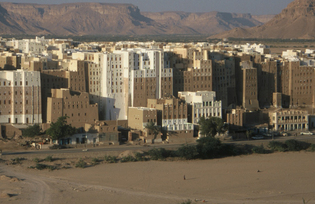
Mud brick skyscrapers of Shibam
The tradition of construction using mud bricks continues today in the area; a visitor can see old buildings being repaired and extended, new buildings in the existing towns and even new settlements. When a building is to be replaced and renewed it is demolished and the earth is re-used. In common with the rest of Yemen there was a period of building with concrete frame and concrete blocks-introduced 40 to 50 years ago-thought to be quicker and cheaper to build but also seen as the “ modern way” and “as its done in the West”. But this way of building is “thin”- heat passes thro’ easily-it needs energy hungry air conditioning to keep it cool. By contrast the mud brick buildings keep themselves cool; it happens “passively”, it is an inbuilt part of the design.
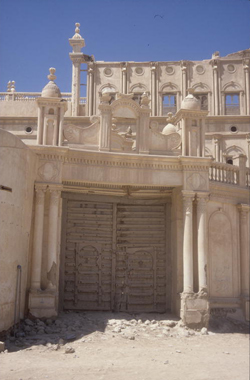
Tarim – ornate detail
The layout of the buildings -close together, means they provide shade for one another and also shade the ravine like streets in between. After a long and still continuing experiment with “western” construction the Hadhramis have recognised the inherent qualities of their mud brick buildings, and although the latter are more labour intensive and slower, [in the past a tower house may take five to eight years to build] there is also an inclination to return to the traditional way.
The earth for the mud bricks comes from the wadi floor ready saturated after the rainy season; concrete construction uses imported cement which takes energy in both the processing and the distribution. The mud is mixed with chopped straw and water and then spread into simple wooden moulds on the ground to bake hard. The bricks are more like flat cakes approximately 45 centimetres long by 30 cm wide, narrower bricks are made for the upper storeys . They are 75 to 100 cm thick. To make a wall they are laid interlocking with a mud mortar and then rendered with a finer mud layer to make the wall smooth. But what stops it being washed away?– It’s a common question. The answer is-the type of earth, which is just the right combination clay and silt and sand – it just sets very hard and although a thin outer layer may get washed off during the rainy season it is basically waterproof. Even the flat roof? The roof and parapet walls at the top of the buildings are the most vulnerable area- an earth building needs “a good hat and boots”-the boots are a stone built plinth, often the first two metres of the building above the ground, which stops moisture in the ground rising up and provides protection from abrasion by people and animals. The hat- the roof- is also covered in mud, with vulnerable parts such as parapets coated with a high quality lime render called “nurah”.
A visitor will notice many lime kilns as well as fields of mud bricks drying in the sun. Sometimes nurah is applied to the whole roof surface; it is built up in layers, increasingly more refined and then painstakingly “polished” using a specially shaped stone. The nurah is also used decoratively: around windows and doors and it is also nurah from which the intense decoration of the Tarim palaces is made.
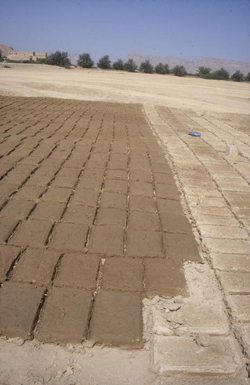
Mud bricks drying
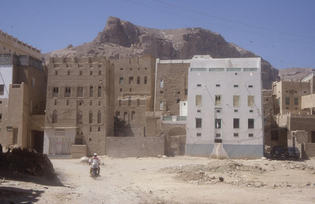
Example of contemporary mud brick architecture in Hadramaut
Howard Meadowcroft is a UK based architect
All photographs courtesy of Howard Meadowcroft
1st March 2010

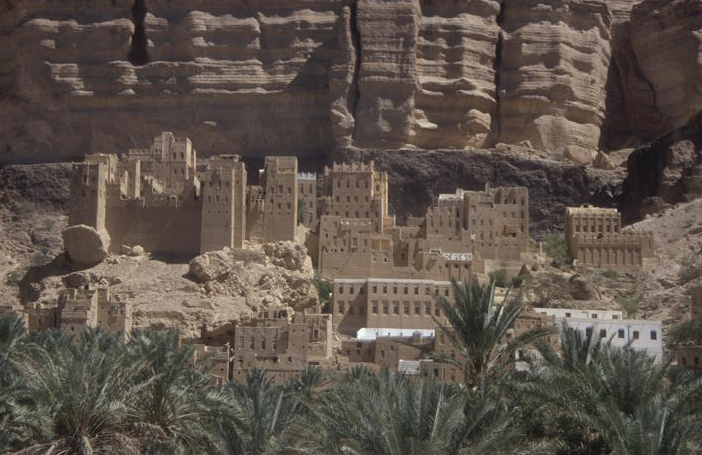
No comments:
Post a Comment