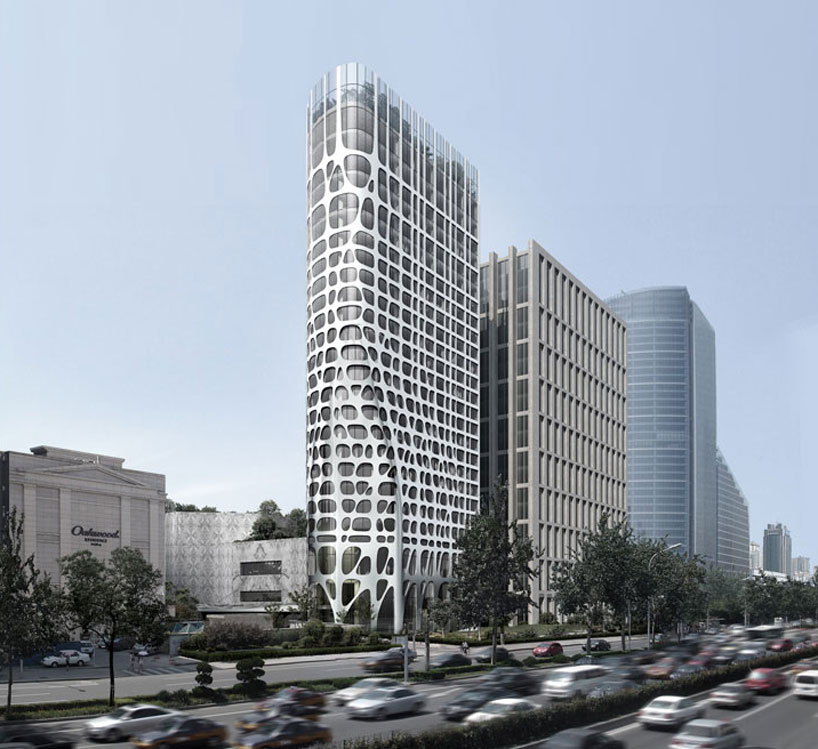
'conrad hotel' by MAD architects, beijing, china
all images courtesy of MAD
construction for the the 'conrad hotel' by beijing-based architecture practice MAD architects is nearing completion.
scheduled to open in 2012, the venue will contain 300 guest rooms, recreational facilities, restaurants, a rooftop bar and
spa to break away from the bustling streets. although the complex is within close proximity to the lively pedestrian
shopping boulevard, wangfujing street, the immediate surroundings of the central business district are a conglomeration
of mundane office buildings whose exteriors are lined with a grid of curtain wall windows.
to contrast the established urban fabric, the facade of the hotel intends to revitalize the area and break away from the
monotonous rhythm by warping the orthogonal lines. similar to nervous tissue, the organic envelope changes in thickness
as it is stretched and wrapped around corners. the mass of the structure begins to gradually slope towards the entrance,
generating a welcoming atmosphere by inviting visitors inward while similarly revitalizing the city's energy.
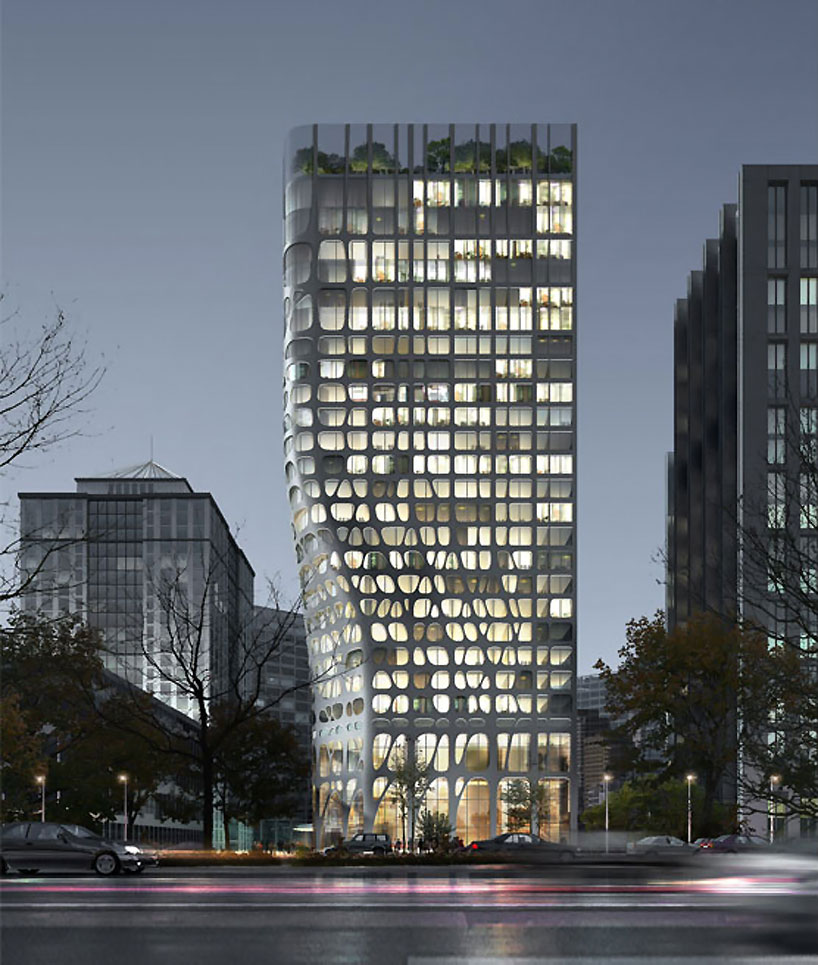
rendering at night
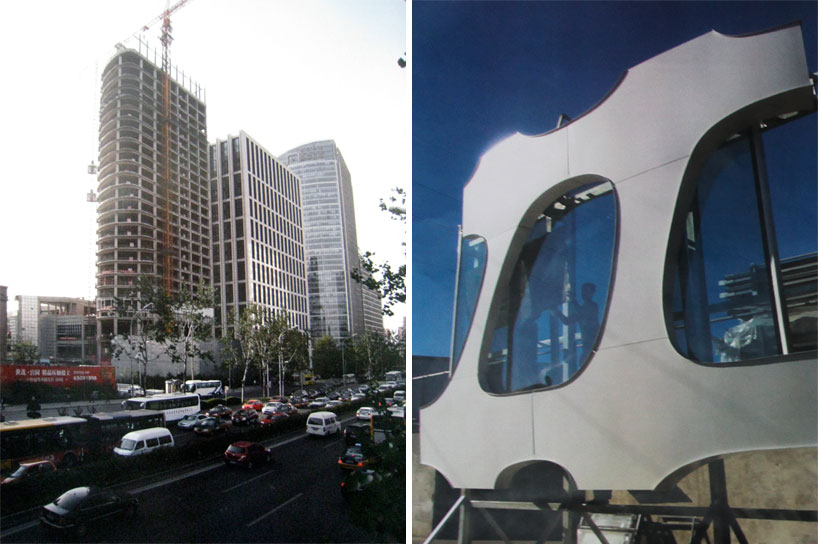
(left) under construction
(right) installation of facade
images © designboom
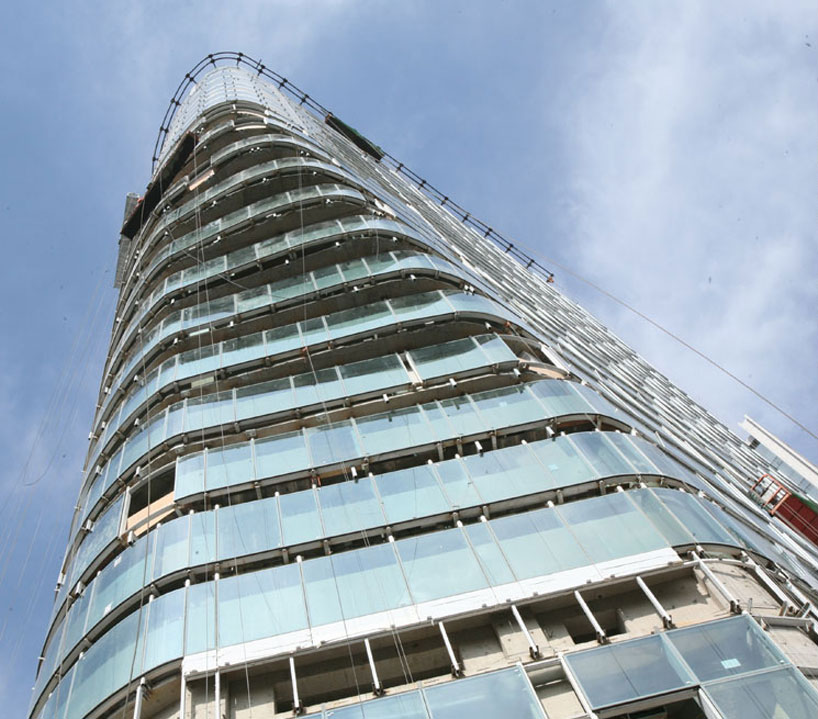
curtain wall installation
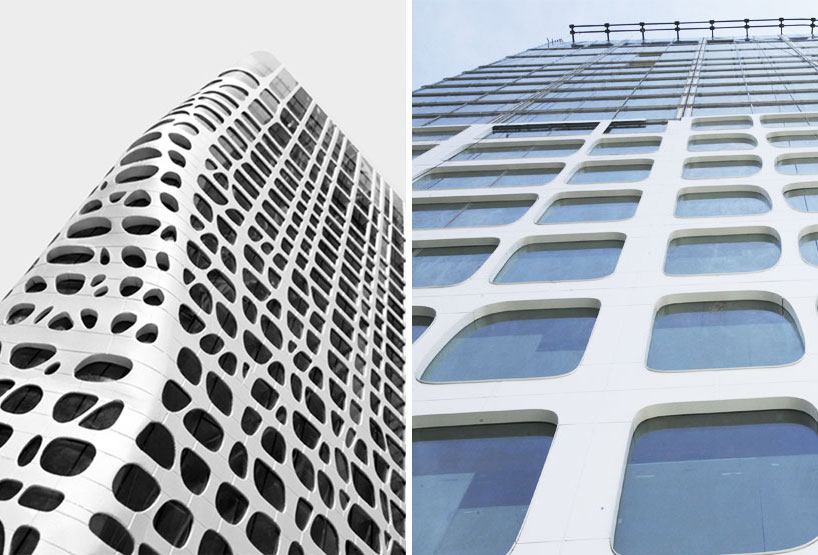
(left) rendering of facade
(right) installation of facade
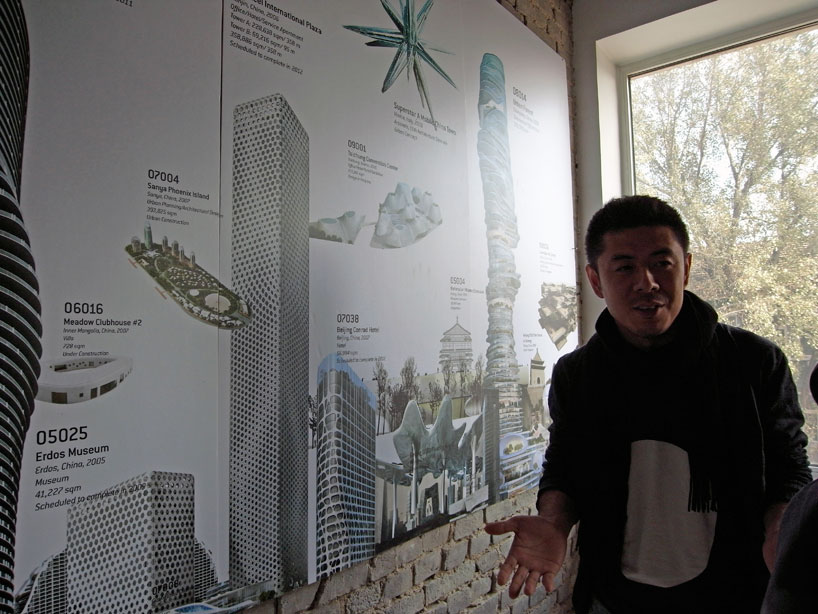
ma yansong speaking about the project in his studio
image © designboom
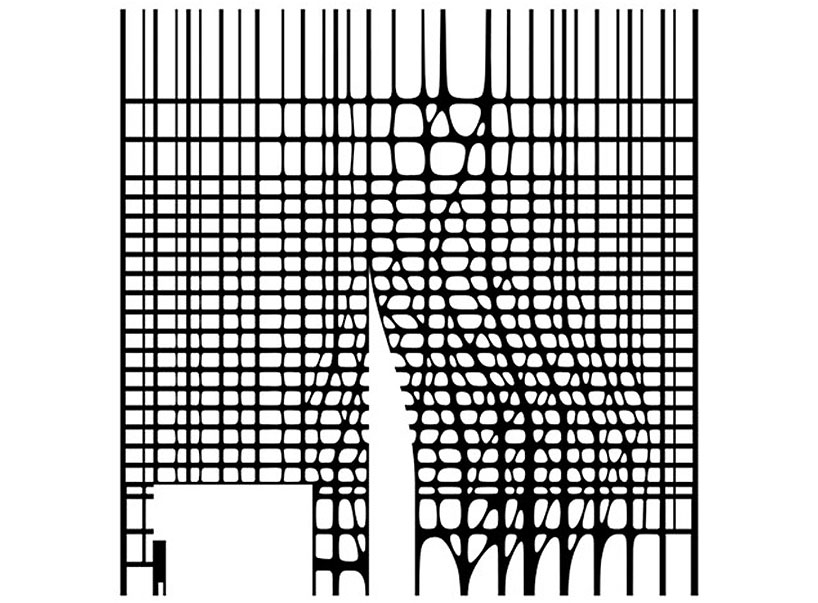
elevation diagram
project info:
location: beijing, china
typology: hotel
site area: 7,779 sqm
building area: 56,994 sqm
building height: 106 m

No comments:
Post a Comment