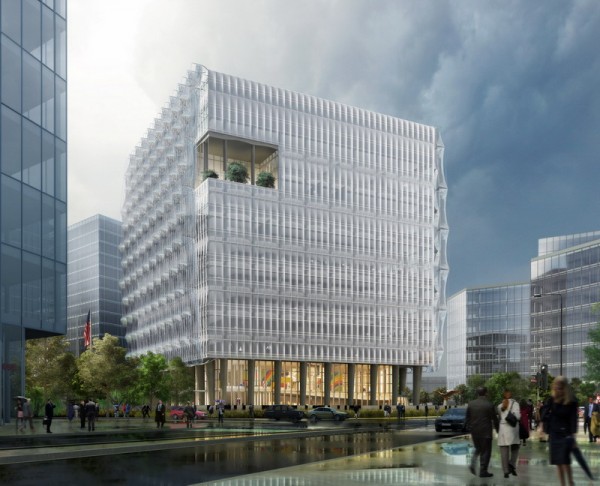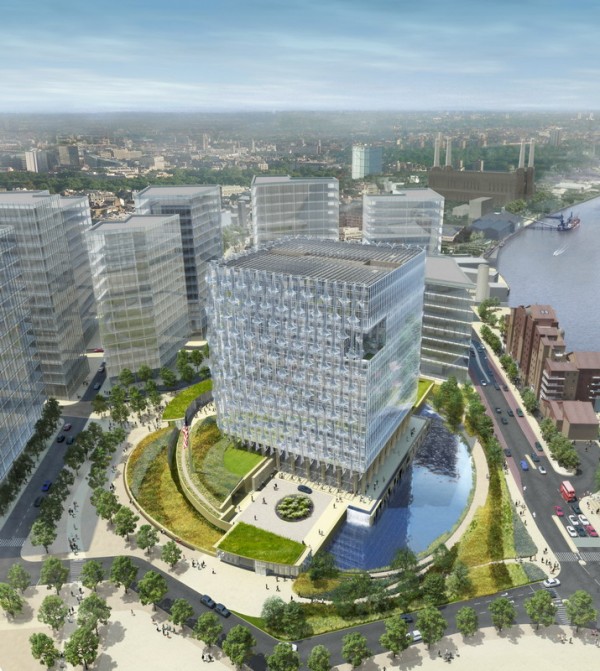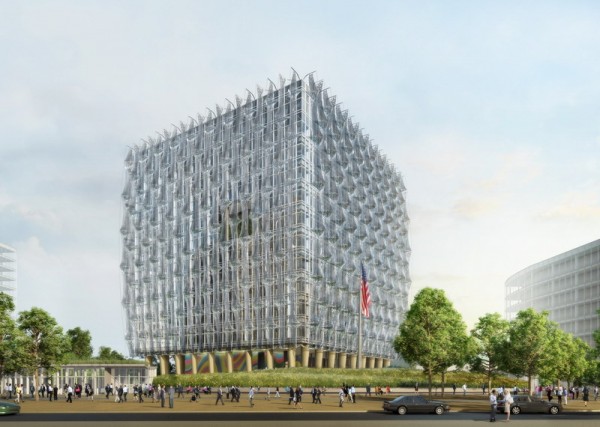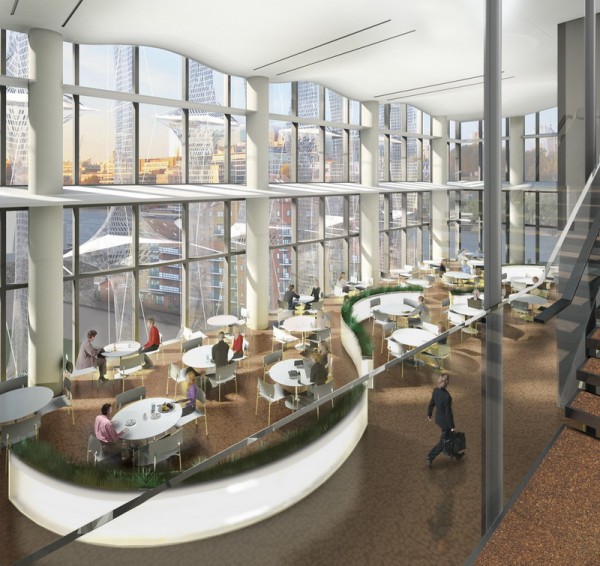The United States Department of State recently announced that KieranTimberlake has won the design competition for the new, United States London Embassy. Ambassador to the United Kingdom, Louis B. Susman, and Acting Director of the Bureau of Overseas Buildings Operations, Adam Namm, remarked, “KieranTimberlake’s design meets the goal of creating a modern, welcoming, timeless, safe and energy efficient embassy for the 21st century. Their concept most fully satisfied the requirements outlined in the design competition’s mission statement. The concept holds the greatest potential for developing a truly iconic embassy and is on the leading edge of sustainable design.”
The core design challenge was to bring form to the core beliefs of American democracy – transparency, openness, and equality – and do so in a way that is secure, welcoming, and sustainable.
Located on the Nine Elms site in London, the site is to be transformed into an urban park and garden, designed as a spiraling form and providing strong pedestrian connections to mass transit and the proposed Battersea developments to the west. The park doubles as a security measure and is a welcome alternative to the walls, fences, and jersey barriers that have come to dominate American government buildings.
The structure itself is a transparent, crystalline cubic form atop a colonnade. It represents the optimum ratio of maximum volume within minimum perimeter resulting in cost and energy management benefits. The skin is an intriguing interface between a faceted external solar shading and collection system and blast resistant glazing.
This crystal-like ethylene-tetrafluroethylene (ETFE) scrim has been optimized to shade interiors while admitting daylight and framing large open view portals. Its pattern visually fragments the façade while it intercepts unwanted solar gain and transforms it into energy by means of thin film photovoltaics positioned in the ETFE foils. The scrim also renders the largely transparent façades visible to migratory birds to discourage bird-strikes.
The top of the building is sheathed with a crystalline photovoltaic array on the entire roof, screening mechanical equipment from view. The total array of crystalline and thin-film photovoltaic on the building measures 8,300 square meters with a significant output of over 345,000 kWh of energy.
Although the price tag for the structure has been estimated to be over $1billion, as reported by the Times of London, the project remains on schedule for a 2017 completion date.
The team included OLIN as Landscape Architect; Arup for Sustainability, MEP/FP and Civil Engineering; Weidlinger Associates for Structural and Blast Engineering; Gensler for workplace design; Davis Langdon for Cost Consulting; and Sako & Associates for Technical Security.





No comments:
Post a Comment