A series of circular apertures puncture the rectangular concrete buttresses of a nursery in Valencia by Spanish architects Rstudio.
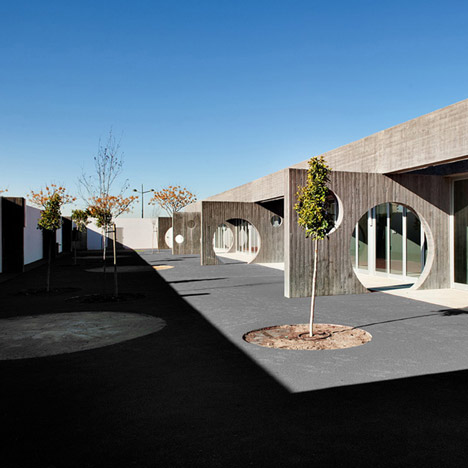
These concrete supports double-up as chunky brise-soleils to shade the four classrooms inside the Pio Baroja Nursery.
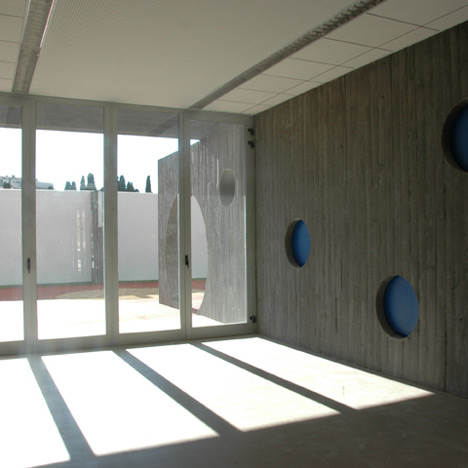
Partitions between these rooms are also constructed from concrete and follow the positions of the exterior supports.
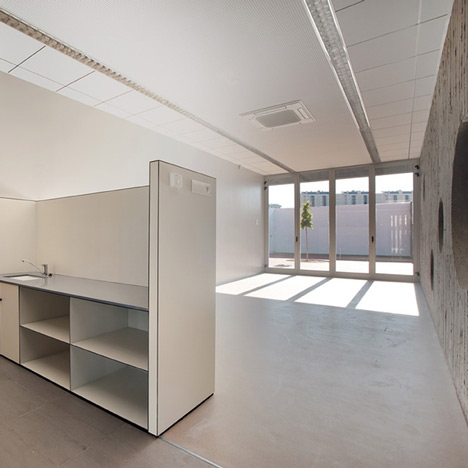
Flexible partitions allow the classrooms to be further divided when necessary and colourful bathrooms can be found at the rear.
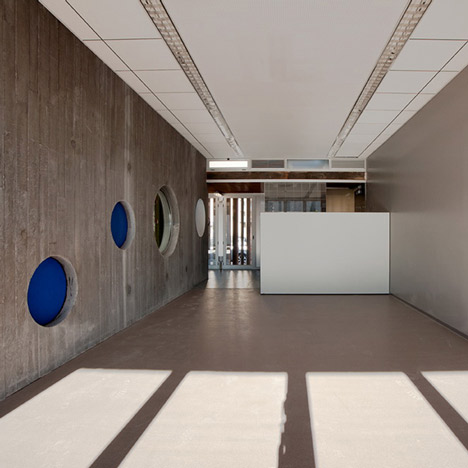
Weathered metal columns surround the nursery’s perimeter, also enclosing an adjoining block where the dining room and reception are located.
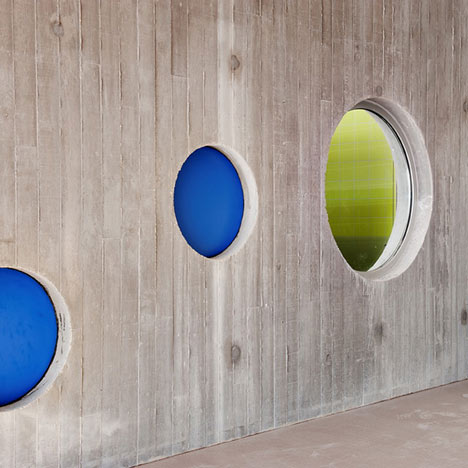
Rstudio have completed another project near Valencia this year: see our earlier story about a combined metro station and park.
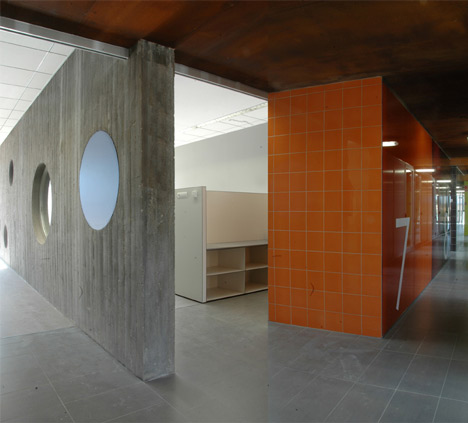
Photography is by Jose Marti.

Here’s a little more explanation from Rstudio:
Learning by Playing
The project consists of a one storey building at street level.
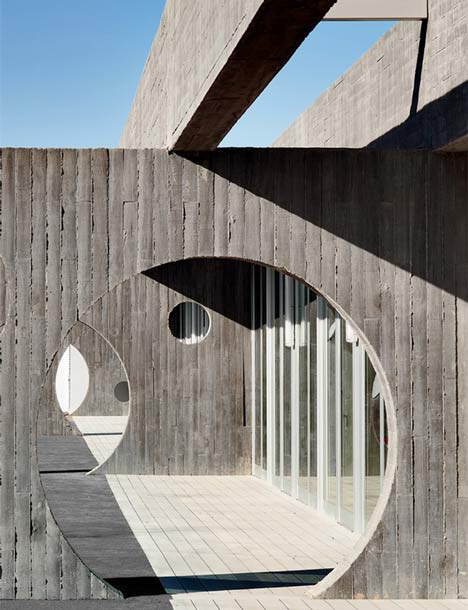
The site is influenced by two conditions that have been key aspects in the development of the project.
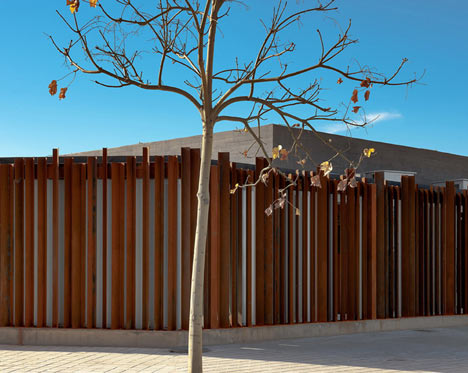
In the first place the closeness to a highspeed traffic way, in Pio Baroja Avenue, and in the second place the remarkable height of the surrounding buildings.
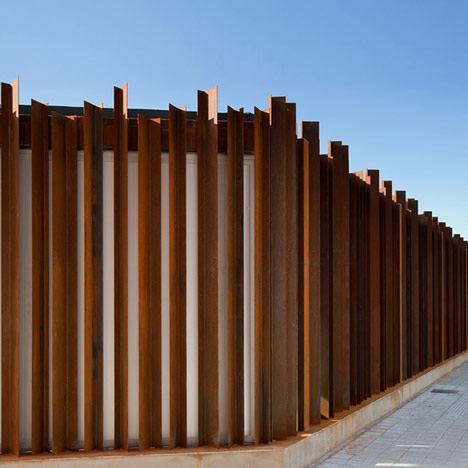
This took us to create a building focused on its inner court. The floor plan of the building is split into three different volumes.
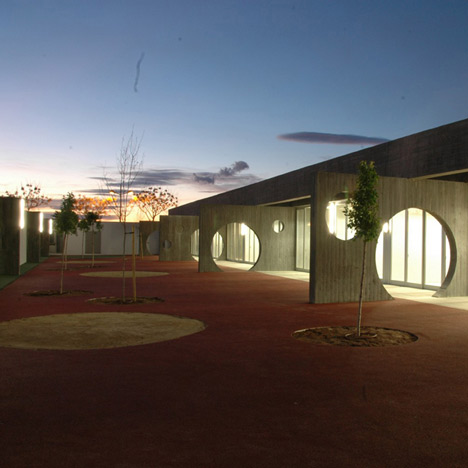
Main issues developed in the project:
- Double circulation: interior/exterior, taking advantage of the local climatology, going around the school playing
- Good orientation aswell as cross ventilation in all rooms, which implies important energy savings.
- Flexibility in the rooms in terms of mobile walls joining in packs of three units.
- Constructive simplicity
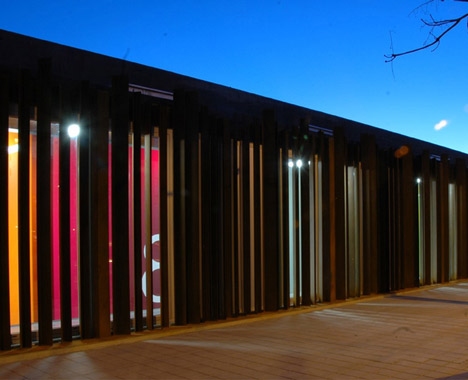
Architect: Rstudio/ Jose Martí
Location: Valencia, Spain
Location: Valencia, Spain
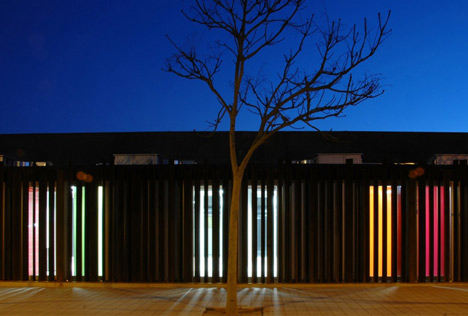
Year: 2010
Developer: AYUNTAMIENTO DE VALENCIA.
SERVICIO DE EDUCACIÓN.
Developer: AYUNTAMIENTO DE VALENCIA.
SERVICIO DE EDUCACIÓN.
Click above for larger image
Builder: LEVANTINA INGENIERÍA Y CONSTRUCCIÓN S.L.

Collaborations: DOLORS APARICI (architect)
ADYPAU (engineering project)
ASURINSA (architecture management)
RODRIGÁLVAREZ (engineering management)
ADYPAU (engineering project)
ASURINSA (architecture management)
RODRIGÁLVAREZ (engineering management)


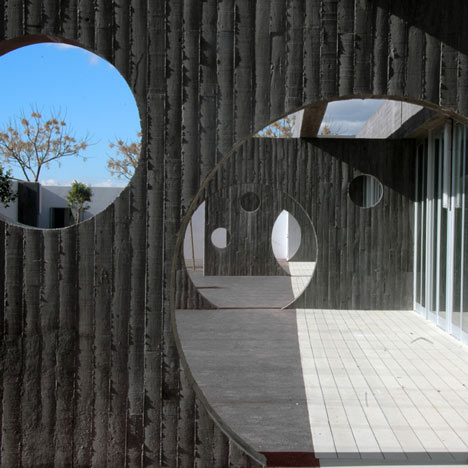
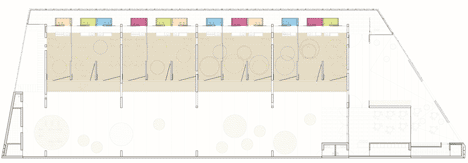
No comments:
Post a Comment