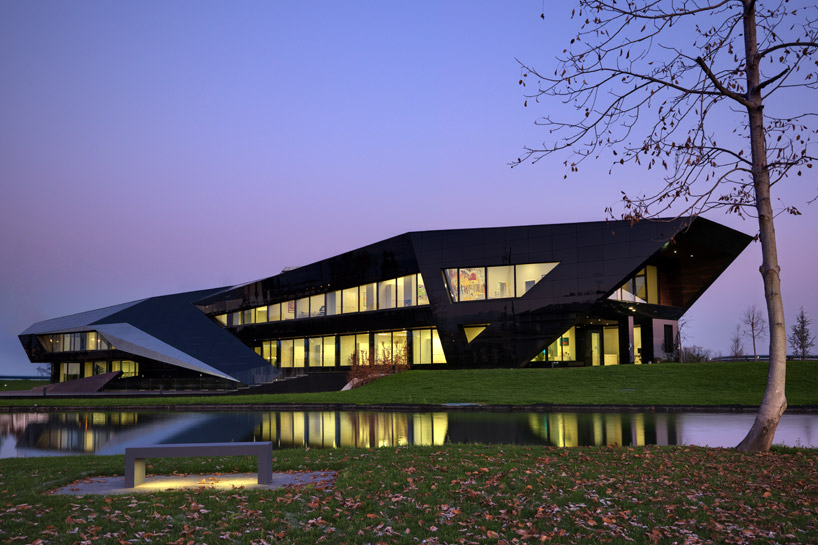
'officina vidre negre' by damilano studio architects, cuneo, italy
image © andrea martiradonna
all images courtesy of damilano studio architects
within a parkscape encompassed by the hills of cuneo, italy is 'officina vidre negre' an office building by italian
practice damilano studio architects. surfaced with faceted black glass and integrated PV panels, the split prismatic form creates
a strong and dynamic profile amidst the landscape of native plantings. the facade is reflected within the adjacent water,
which also serves to irrigate the vegetation. decomposition of the building volume becomes apparent within a series
of fragmented internal wings, allowing employees to experience the sequence of spaces illuminated with cuts and windows
as they pass through the corridors.
the program's organization is divided with a public block with a cafe, restroom facilities and stairs. the main operating areas
are placed with open working environments while the private offices are suspended within a vacuum along the eastern elevation.
vietnam black stone and panels of solid oak surface floors and ceilings within the outdoor corridors which border the structure
while the oak planks continue to the interior material palette. selectively lifting the ground plane and cutting away the earth
allows below grade conference rooms to receive natural illumination through large windows which are concealed from view.
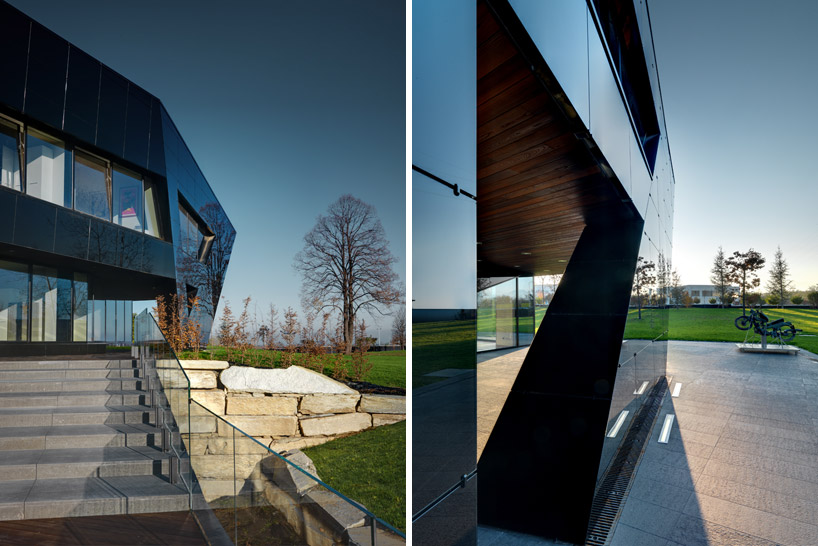
(left) entry through public plaza
(right) interior and exterior environments are mediated with a sheltered outdoor space
images © andrea martiradonna
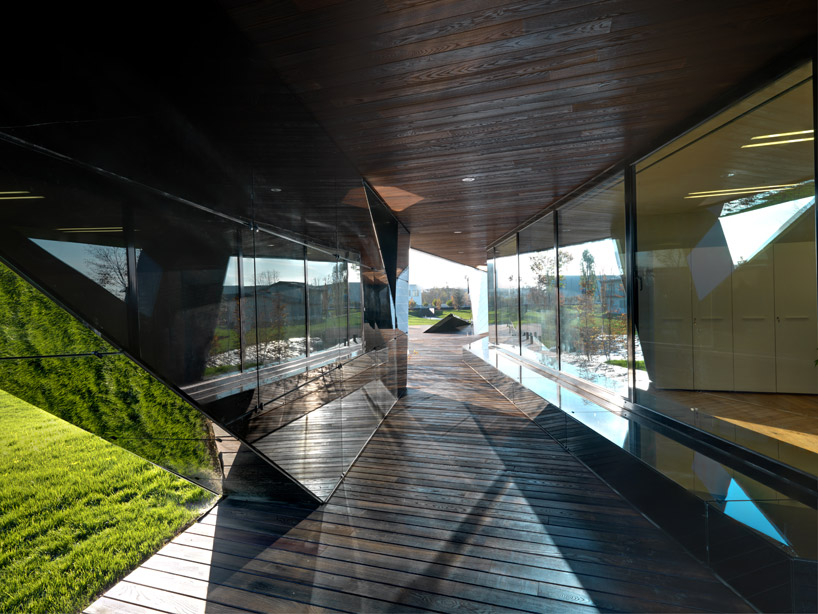
outdoor corridor
image © andrea martiradonna
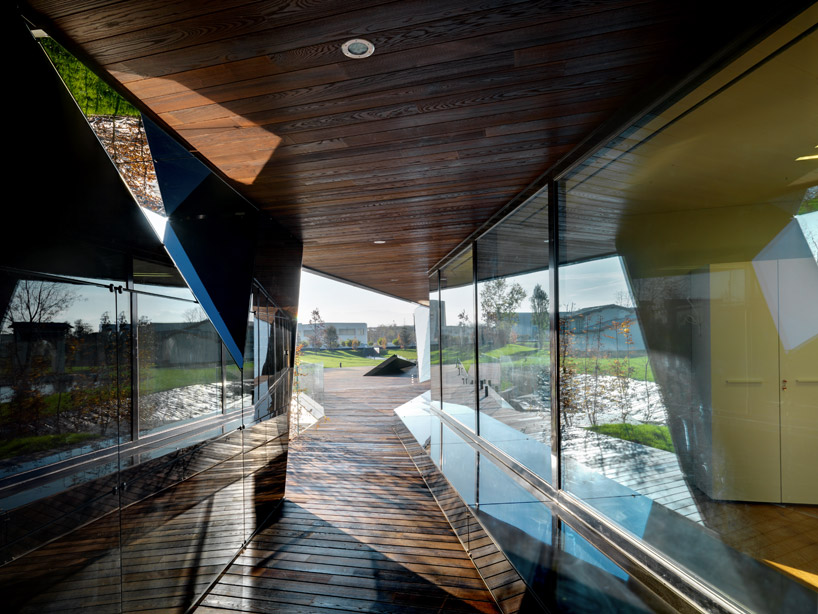
angled surfaces and reflective black glass generates a fragmented spatial experience
image © andrea martiradonna

(left) ground plane lifts upward to meet the split building form
(right) building tapers downward to meet the ground plane
images © andrea martiradonna

main entry elevation
image © andrea martiradonna
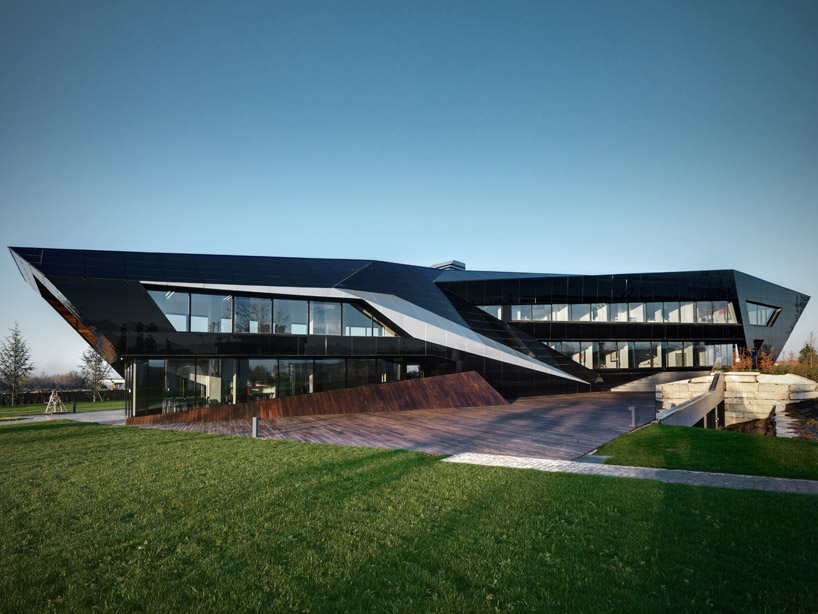
side elevation
image © andrea martiradonna

reflecting the sunset's colors
image © andrea martiradonna

image © andrea martiradonna

upward illumination emits from lights set within the ground
image © andrea martiradonna

images © andrea martiradonna
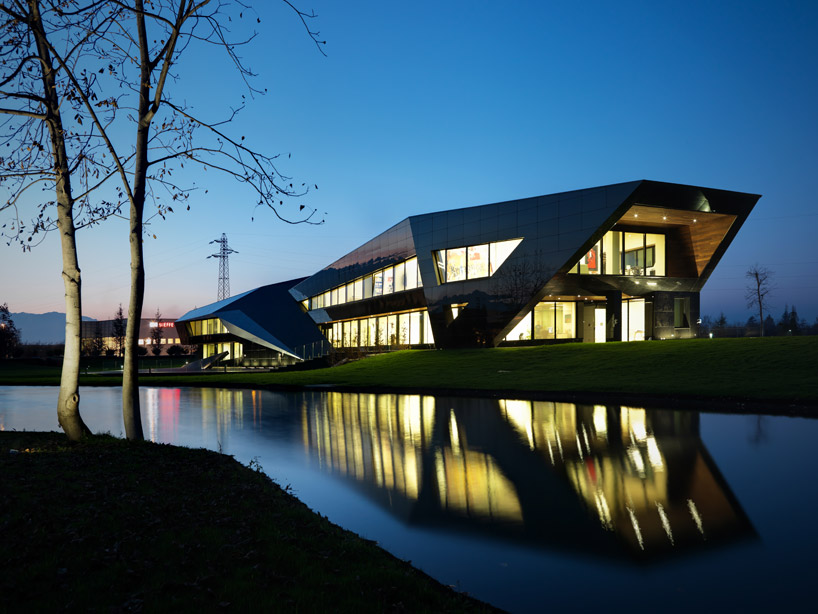
illuminated at night
image © andrea martiradonna

image © andrea martiradonna
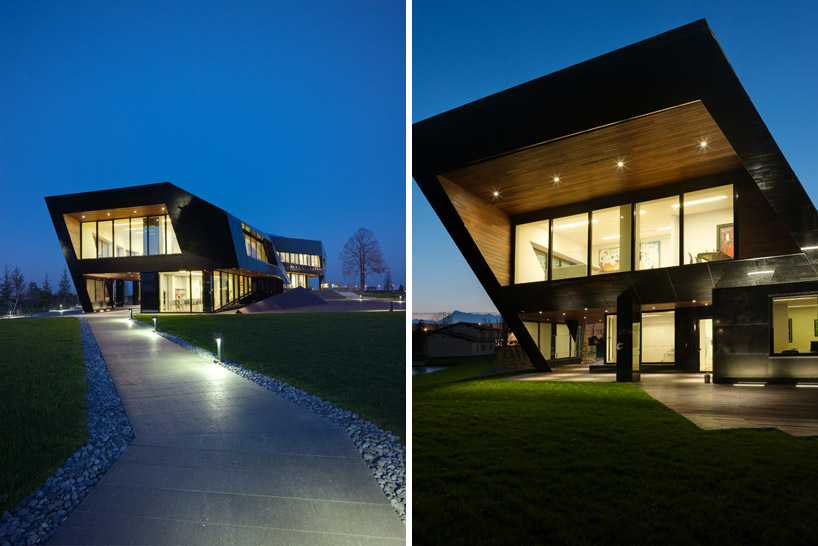
images © andrea martiradonna
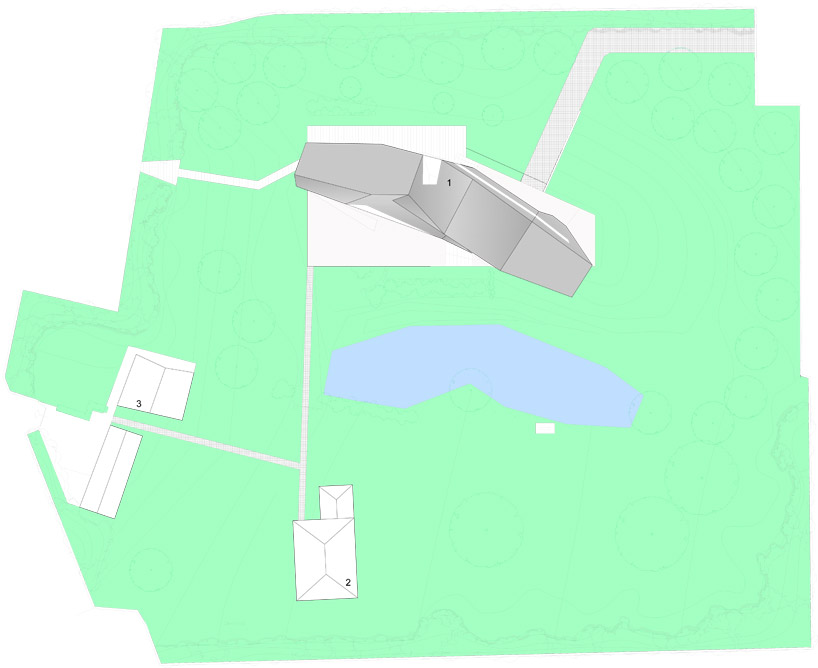
site plan
1. officina vidre negre
2. guest house
3. guardian house
project info:
location: cuneo, piemonte, italy
surface area: 6960 sqm
surface building: 1400 sqm
start: 25 october 2010
completion: 04 october 2011
team project: damilanostudioarchitects
leader project: arch. duilio damilano
collaborators: dott. arch. enrico casetta : parametric modelling, arch. alberto pascale : virtual modelling.arch. jessica pignatta,
arch. claudia allinio, arch. manuela taricco, arch. rodolfo cerati, dott. arch. emanuele meinero
structural: studio d'ingegneria lerda
electrical: studio guasco e fronzè
thermic: termica progetti
acoustic: studio progetto ambiente
reliefs: metropoint
construction company: ko.ji. srl (工事)
interiors: nuova rekord, sereno arredamenti
ceramic tiles: maes
windows – facade: comet, agc
bathroom equipments: idroterm
lighting: ambiente
doors: ferrero legno
hydraulics: tranchero
electric: silo
insulation: cti isolare
plasterboards: bertero
stone: marmi & pietre point
sheaths: gerbaudo
steel and iron: mondino
landscape: provini

No comments:
Post a Comment