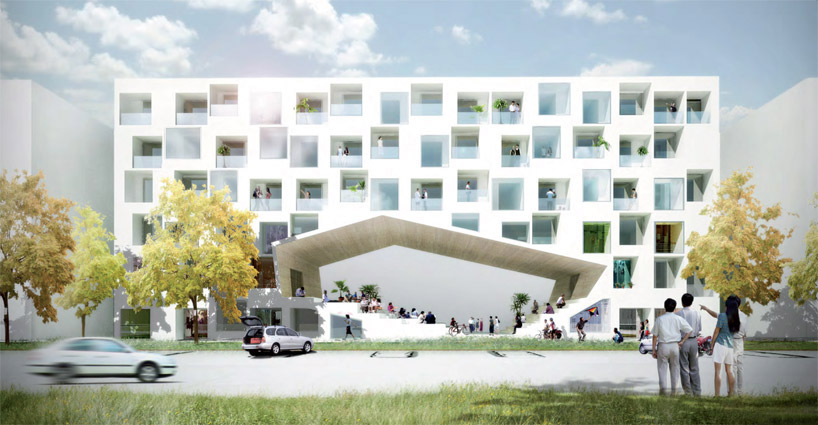
'housing with a mission, dutch and chinese architects design for the ant tribe'proposal by standardarchitecture
image courtesy of the netherlands architecture institute
a collaborative initiative between the netherlands architecture institute (NAi) and vanke real estate developer, this residential district featured at the exhibition 'housing with a mission, dutch and chinese architects design for the ant tribe' curated by ole bouman and co-curated by jorn konijn. the pavilion has received a first place award from the shenzhen & hong kong bi-city biennale of urbanism \ architecture in shenzhen, china, for its contributions to chinese architecture. divided into ten plots, this masterplan for the hui long guan site incorporates low-income residential blocks designed by netherland-based practices arons & gelauff architects, barcode architects, KCAP architects and planners, NEXT architects, NL architects, and china-based NODE, o-office architects, standardarchitecture, URBANUS, and a joint submission by A-9 studio and CAFA university.
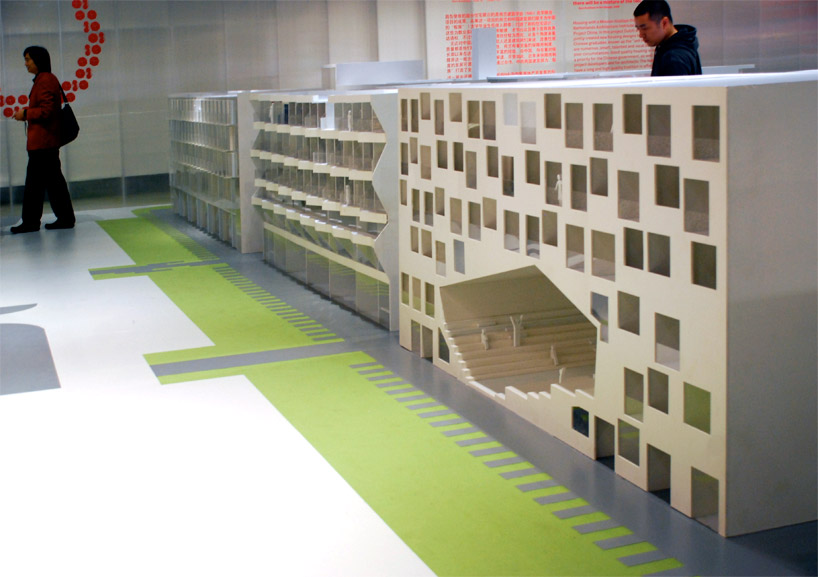
from right to left: proposal by standardarchitecture, arons & gelauff architects and A-9 studio + CAFA
image © designboom
the sheltered public theater-like forum with steps serves as a public living room for the community. the interior units are
divided with wide walls which contain the infrastructure, appliances and services to maximize free space within the rooms.

proposal by standardarchitecture
image © designboom
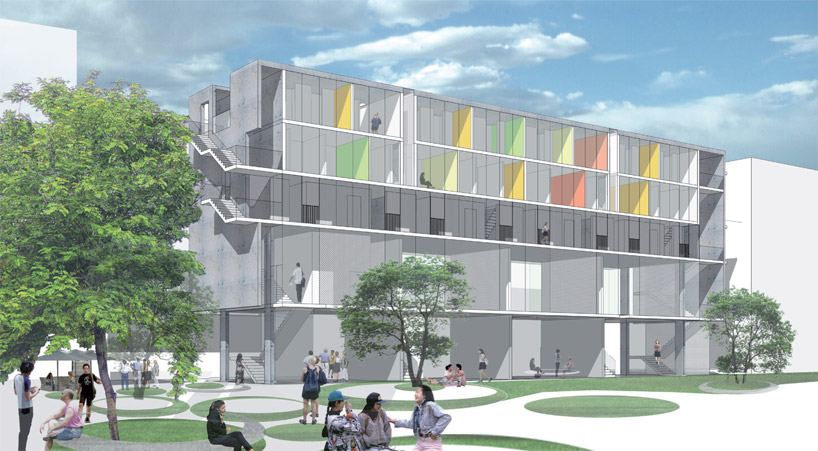
proposal by NODEimage courtesy of the netherlands architecture institute
the firm's construction principle of 'thinner & thinner' led to a configuration which expands the interior despite limited floor area.
derived from picasso's cubism paintings, the shifted facade offers views of the landscape in all directions.
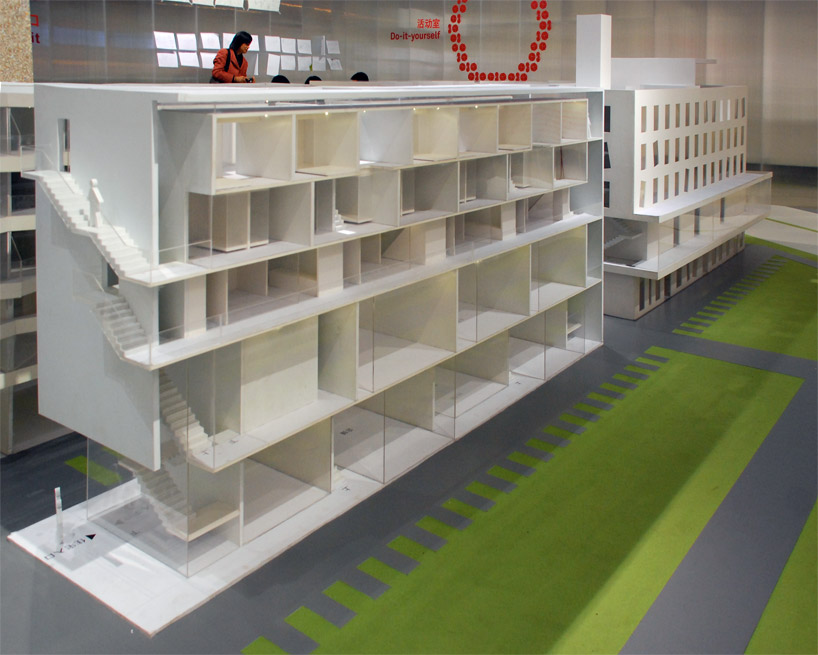
proposal by NODE
image © designboom
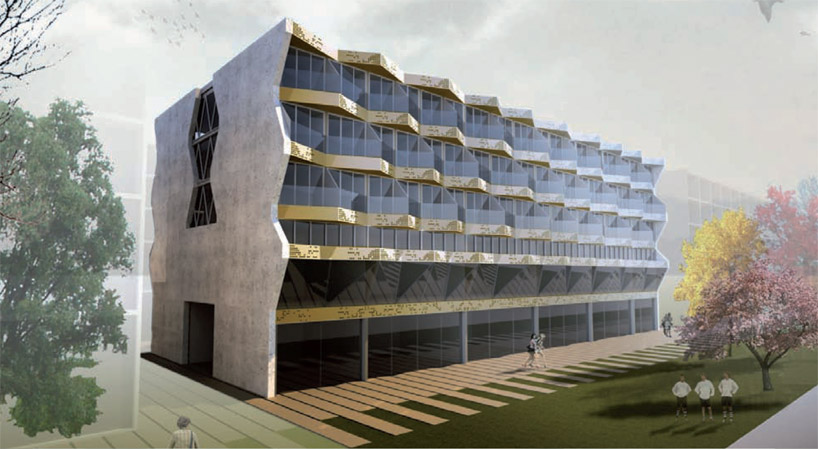
proposal by arons & gelauff architects
image courtesy of the netherlands architecture institute
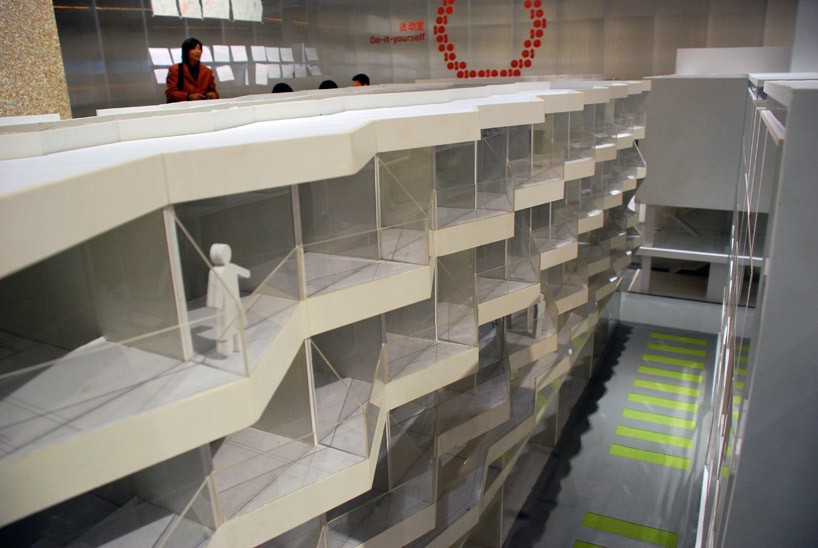
proposal by arons & gelauff architects
image © designboom
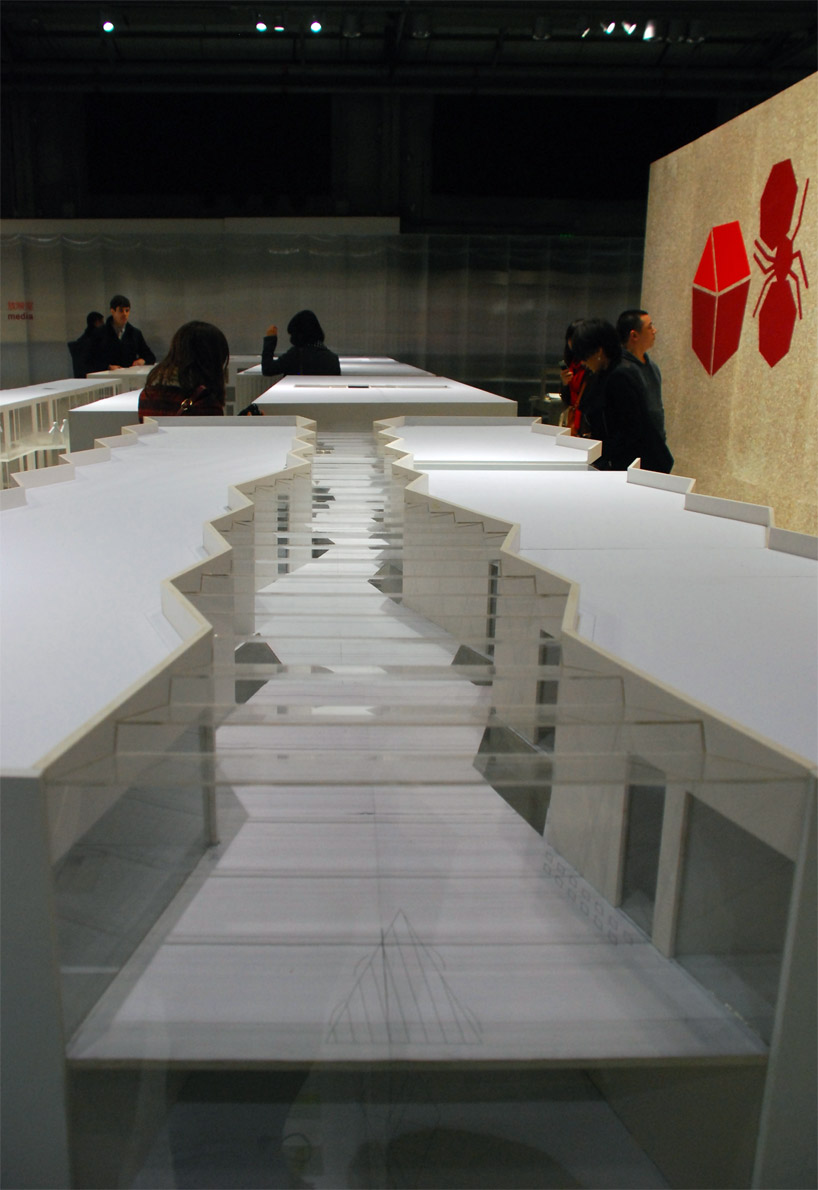
proposal by arons & gelauff architects
image © designboom
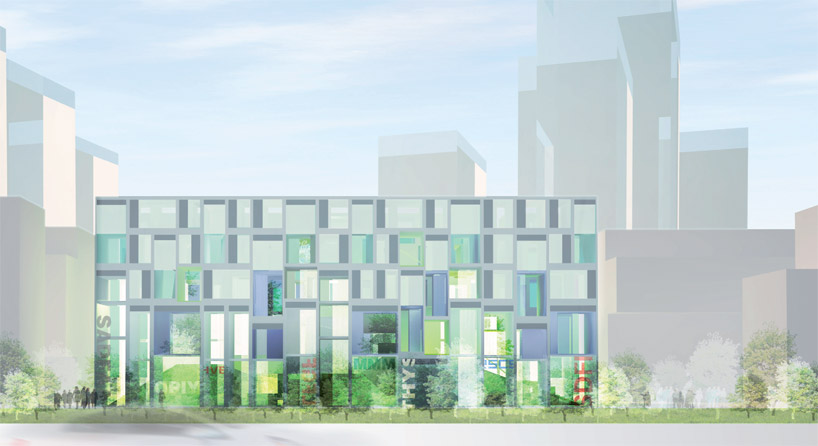
proposal by o-office architectsimage courtesy of the netherlands architecture institute
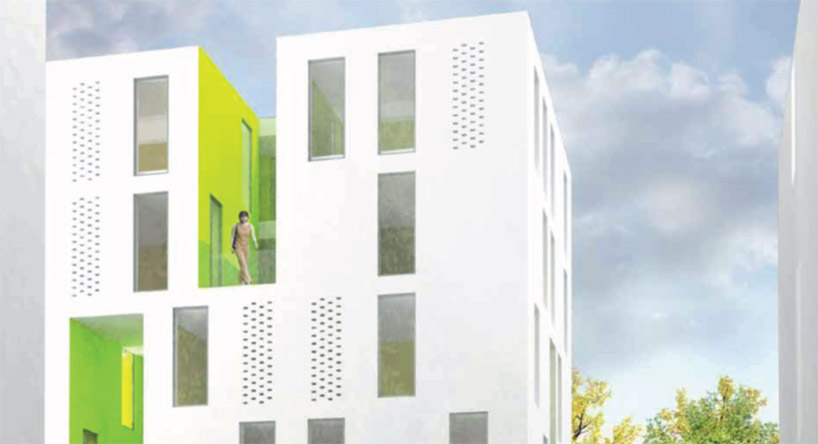
proposal by barcode architectsimage courtesy of the netherlands architecture institute
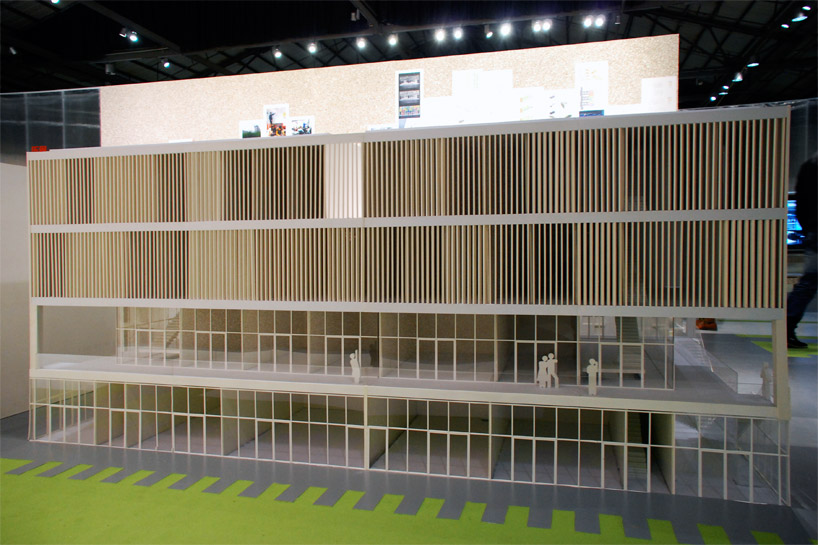
proposal by NL architects
image © designboom
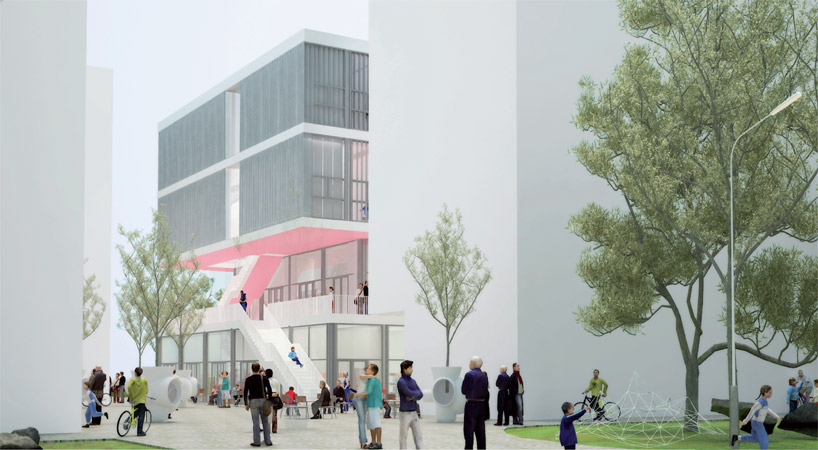
proposal by NL architectsimage courtesy of the netherlands architecture institute
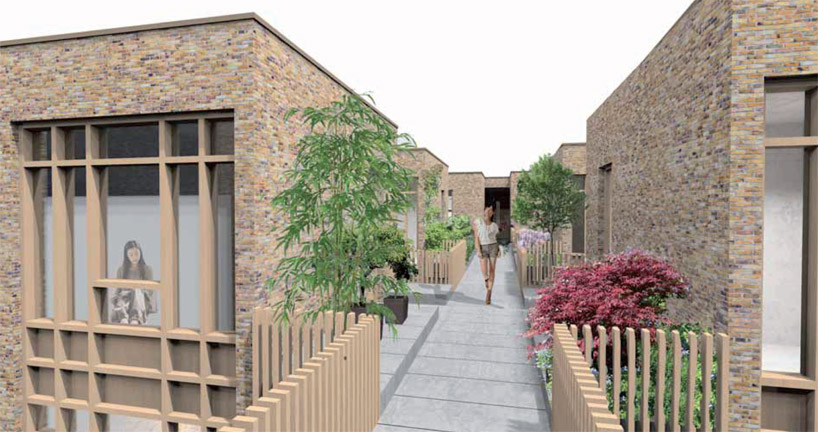
proposal by NEXT architectsimage courtesy of the netherlands architecture institute
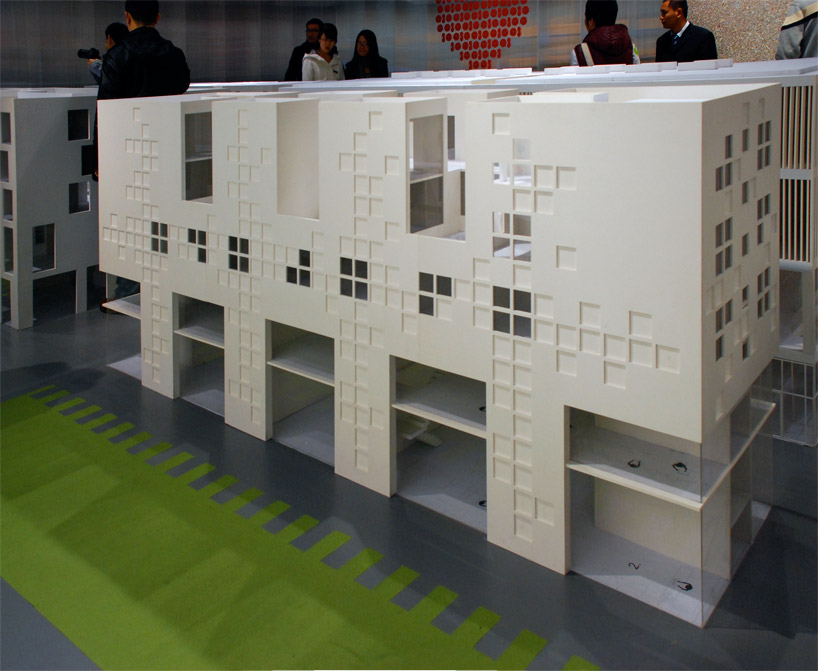
proposal by NEXT architects
image © designboom
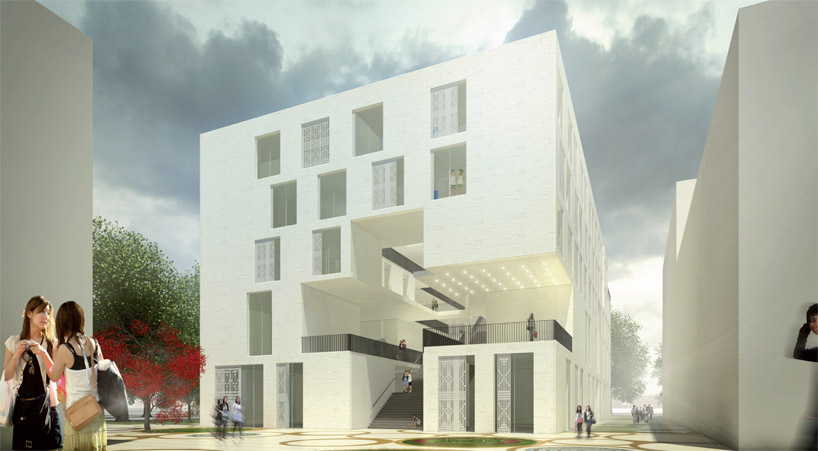
proposal by KCAP architects and plannersimage courtesy of the netherlands architecture institute
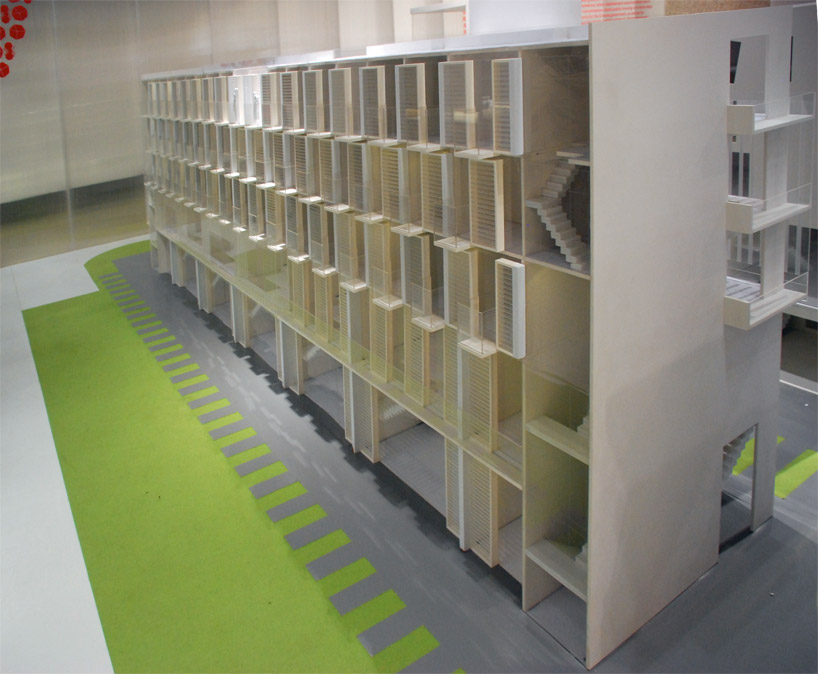
proposal by A-9 studio + CAFA
image © designboom
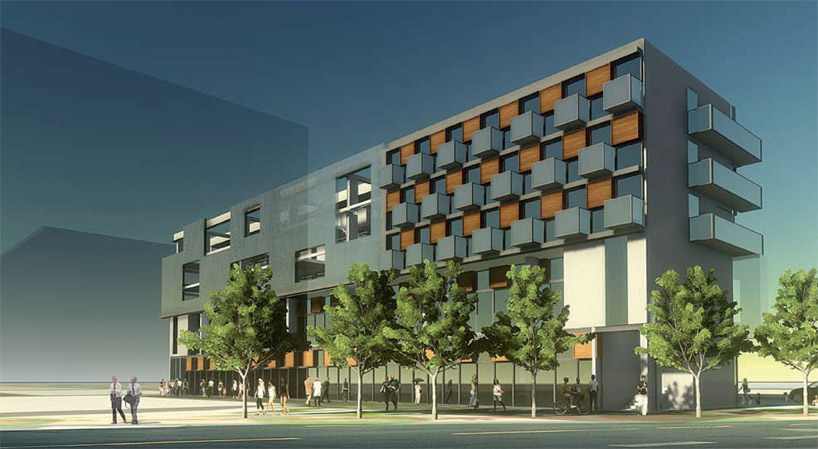
proposal by A-9 studio + CAFAimage courtesy of the netherlands architecture institute
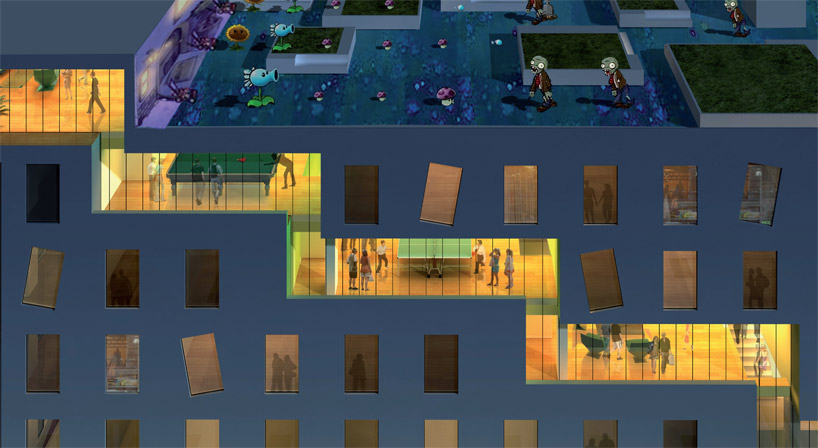
proposal by URBANUSimage courtesy of the netherlands architecture institute
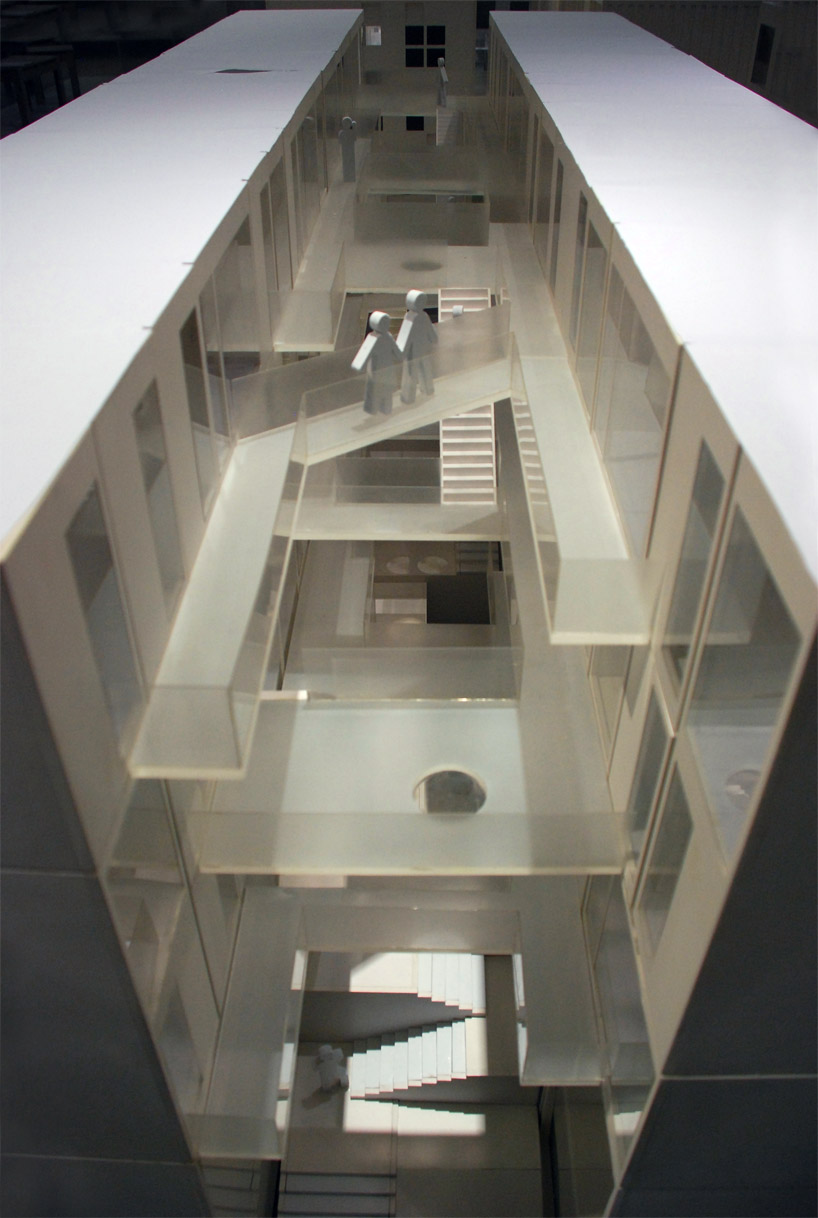
model detail
image © designboom

model details
images © designboom

layout of the buildings/plots and corresponding exhibition
image courtesy of netherlands architecture institute

No comments:
Post a Comment