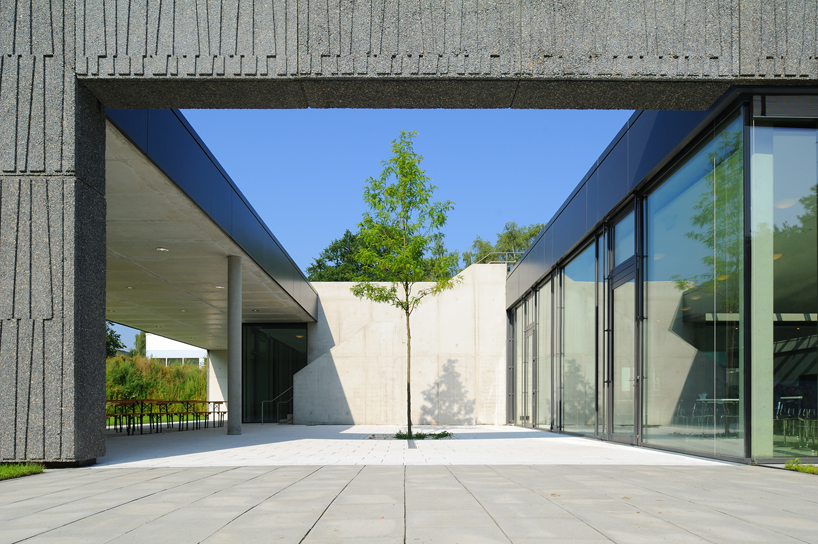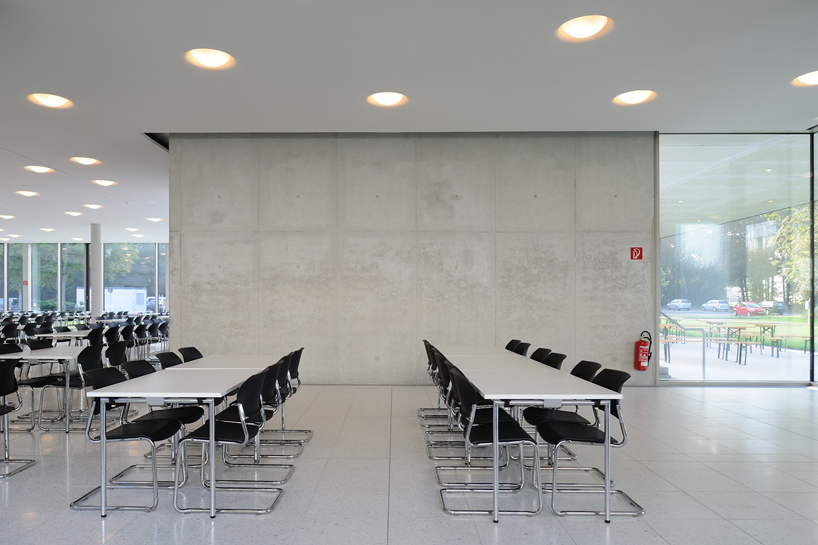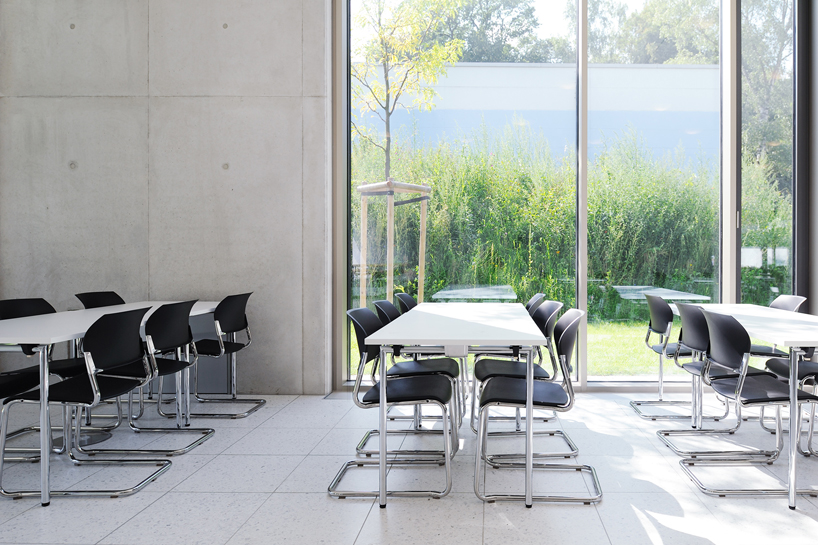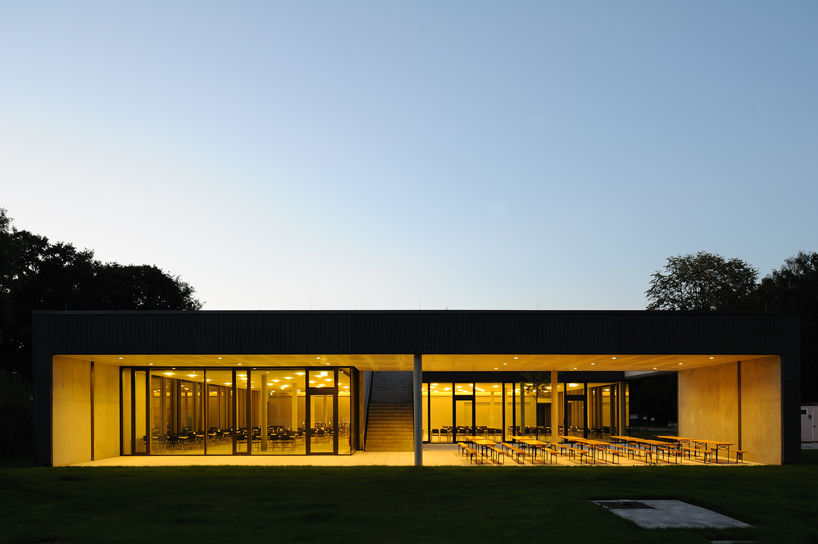
'casino at a research center' by ASTOC cologne, germany
image © christa lachenmaier, cologne
german architecture practice ASTOC has completed 'casino at a research center', a single-story addition providing dining services,
kitchen facilities and a large event hall for a research campus in cologne, germany. capable of serving 700 meals per day for
employees of the seven institution buildings distributed throughout the contained grounds, the internal arrangement wraps around
an open courtyard offering views to the surrounding wooded landscape. floor to ceiling glass windows with unobstructed corners
bound the lunch room while picnic style tables are arranged under a covered terrace for an outdoor experience inside and outside.

elevation
image © christa lachenmaier, cologne
the original concrete facade from the 1970s was repaired and extended with replicated pigmented concrete slabs. the textured
detailing of the impressions created by the wooden formworks compliment the clean and polished interior surfaces. an accessible
elevated terrace and green roof providing overhead perspectives of the campus.

open courtyard
image © christa lachenmaier, cologne

glass corners
image © christa lachenmaier, cologne

continuous skylight and windows generate a connection with the outdoors
image © christa lachenmaier, cologne

dining area
image © christa lachenmaier, cologne

dining area
image © christa lachenmaier, cologne

illuminated at dusk
image © christa lachenmaier, cologne

at night
image © christa lachenmaier, cologne

floor plan / level 0image © ASTOC architects and planners, cologne

floor plan / level 1
image © ASTOC architects and planners, cologne
project info:
client: research center, cologne
planning and realisation:
planning 2008-2009
realization 2009-2011
dimensions gfa: 6.500 sqm
employees: ruth bünker, frank grätz, thorsten salmen, michael rosemann, magdalena schaller, bernd schumann
image © christa lachenmaier, cologne
german architecture practice ASTOC has completed 'casino at a research center', a single-story addition providing dining services,
kitchen facilities and a large event hall for a research campus in cologne, germany. capable of serving 700 meals per day for
employees of the seven institution buildings distributed throughout the contained grounds, the internal arrangement wraps around
an open courtyard offering views to the surrounding wooded landscape. floor to ceiling glass windows with unobstructed corners
bound the lunch room while picnic style tables are arranged under a covered terrace for an outdoor experience inside and outside.

elevation
image © christa lachenmaier, cologne
the original concrete facade from the 1970s was repaired and extended with replicated pigmented concrete slabs. the textured
detailing of the impressions created by the wooden formworks compliment the clean and polished interior surfaces. an accessible
elevated terrace and green roof providing overhead perspectives of the campus.

open courtyard
image © christa lachenmaier, cologne

glass corners
image © christa lachenmaier, cologne

continuous skylight and windows generate a connection with the outdoors
image © christa lachenmaier, cologne

dining area
image © christa lachenmaier, cologne

dining area
image © christa lachenmaier, cologne

illuminated at dusk
image © christa lachenmaier, cologne

at night
image © christa lachenmaier, cologne

floor plan / level 0image © ASTOC architects and planners, cologne

floor plan / level 1
image © ASTOC architects and planners, cologne
project info:
client: research center, cologne
planning and realisation:
planning 2008-2009
realization 2009-2011
dimensions gfa: 6.500 sqm
employees: ruth bünker, frank grätz, thorsten salmen, michael rosemann, magdalena schaller, bernd schumann

No comments:
Post a Comment