
'villa ronde' by henri gueydan arch. and ass: ciel rouge creation in japan
all images courtesy henri gueydan arch. and ass: ciel rouge creation
image © ishii. t
'villa ronde' by tokyo- and paris-based design practice henri gyeundan arch. and ass: ciel rouge creation
is a circular residence with a private museum on a rocky coast by the sea in japan. directly engaging
with the natural elements of the site, the design features a porous facade that allows the interior to
experience the wind and natural light as well as provide panoramic views of the surrounding landscape.
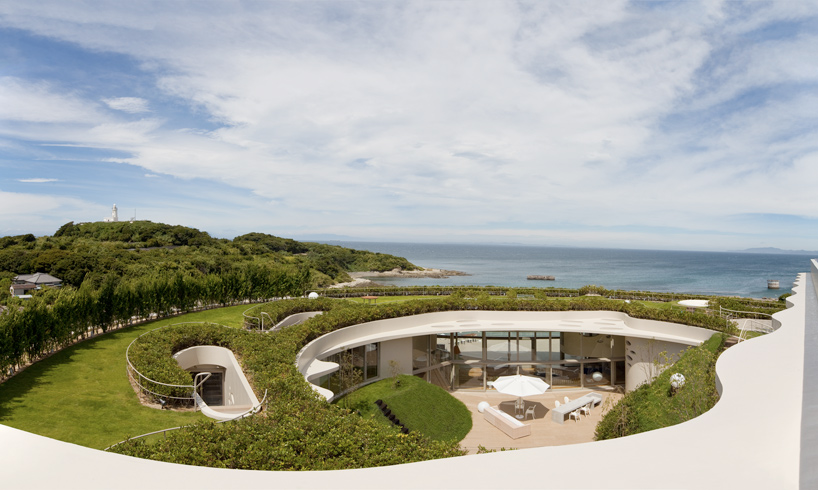
roof garden
image © ishii. t
partially plugged into the topography of the land, the circular form was driven by the presence
of a dominant northern wind, resulting in an angle-less structure that will provide the least amount
of resistance on the site. the underground portion of the residence benefits from thermal exchange,
facilitating passive operations in providing an ideal microclimate within. cross ventilation is
achieved through an inner garden that serves as a convection system in attracting fresh air.
a 40cm thick roof garden, which hosts 500 m2 of solar panels, serves as natural insulation in
addition to blurring the physical boundary between architecture and landscape.
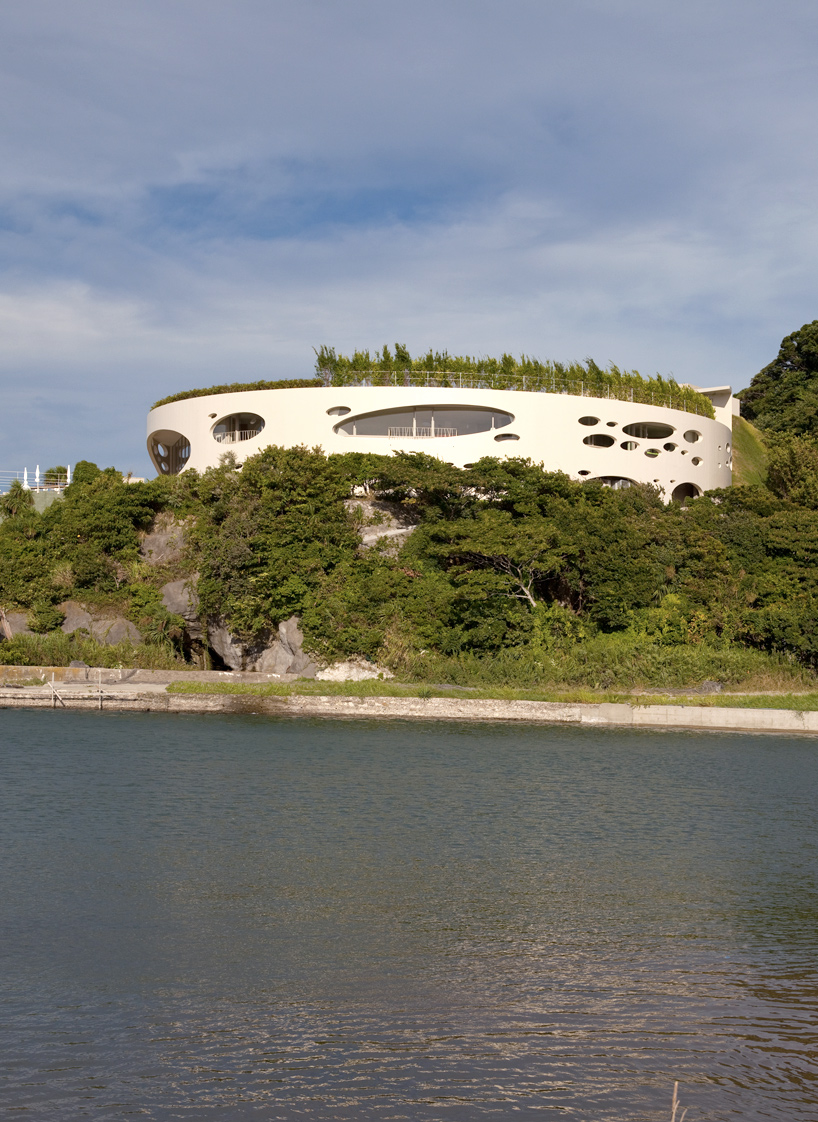
from the water
image © ishii. t
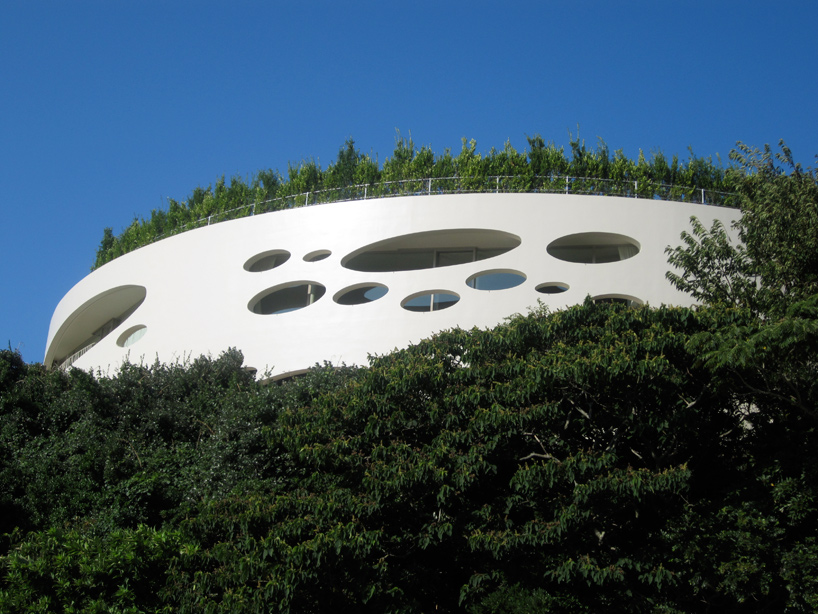
exterior view
image © ishii. t
circumscribing a central courtyard, the interior programs are arranged as a 'wandering place'
with rooms connected freely in a fluid manner. small and large apertures that puncture the facade
provide views of the water, rendering the house as a 'panoramic tower' reminiscent of old fortresses
by the sea. as a result, every room holds an intimate relationship with the site, utilizing the landscape
as a constant backdrop to the atmosphere of the interior.
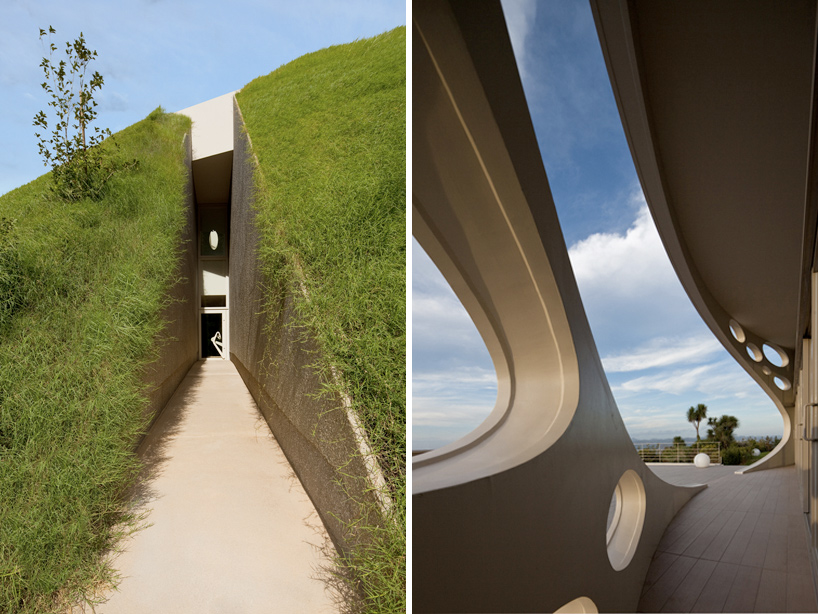
views of outdoor circulation space
images © ishii. t

outdoor stairway
image © ishii. t

interior view
image © ishii. t
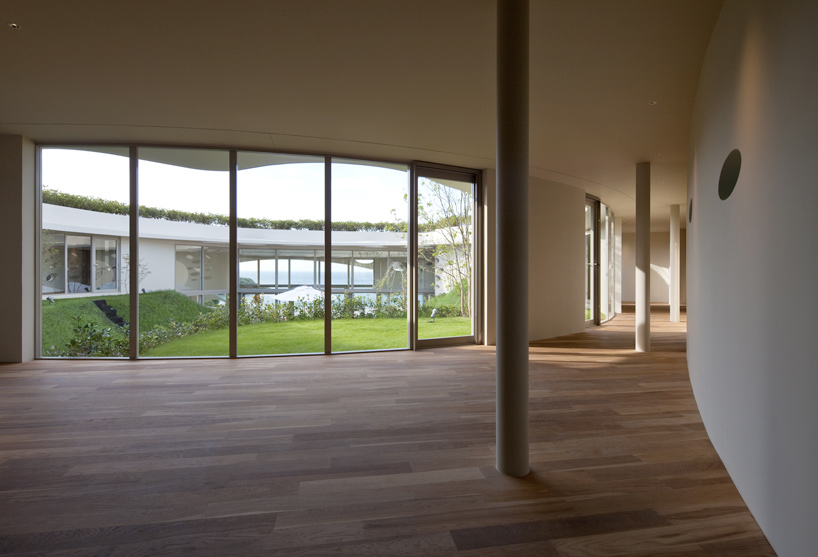
view of central courtyard
image © ishii. t

image © ishii. t
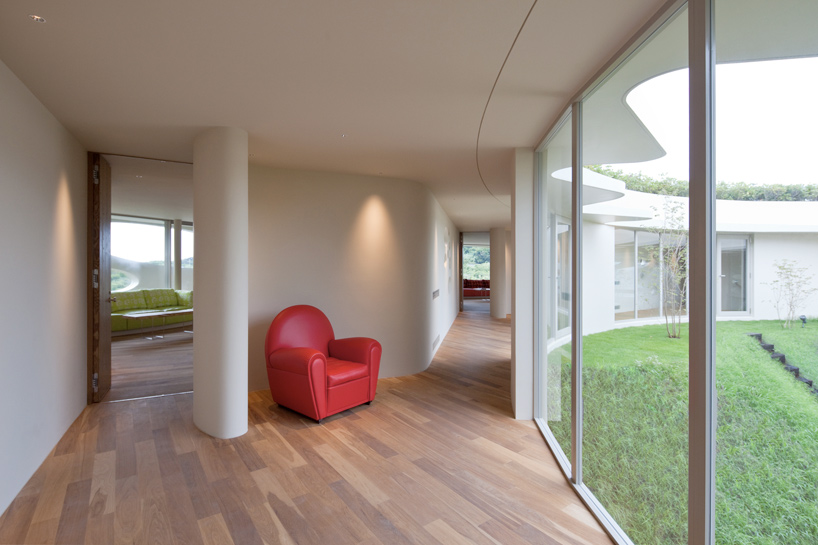
image © ishii. t
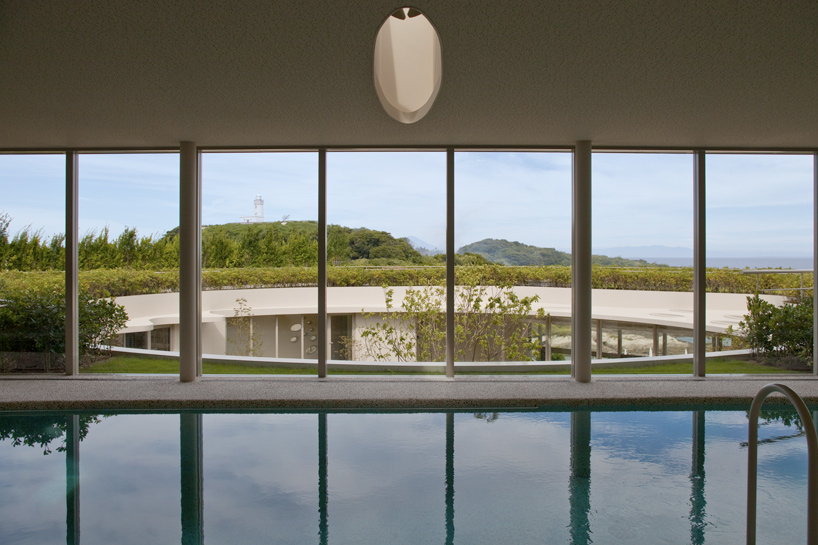
pool
image © ishii. t

image © ishii. t
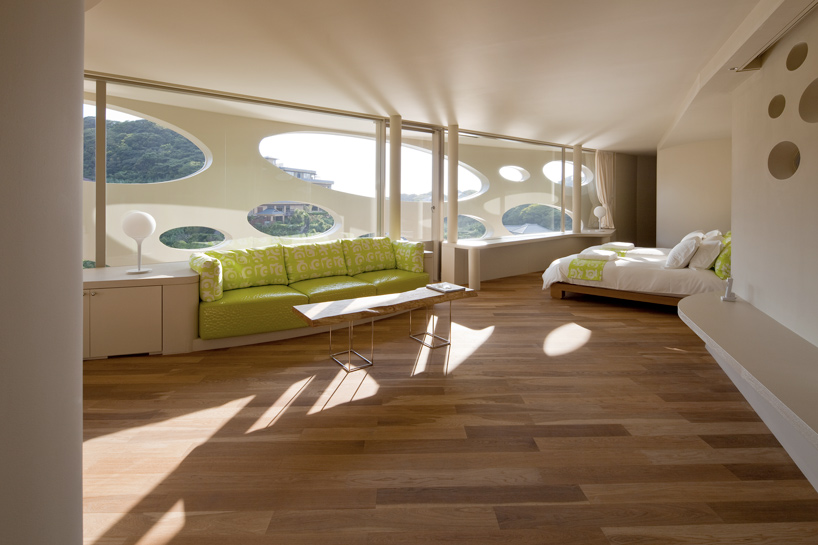
effects of the facade
image © ishii. t

image © ishii. t
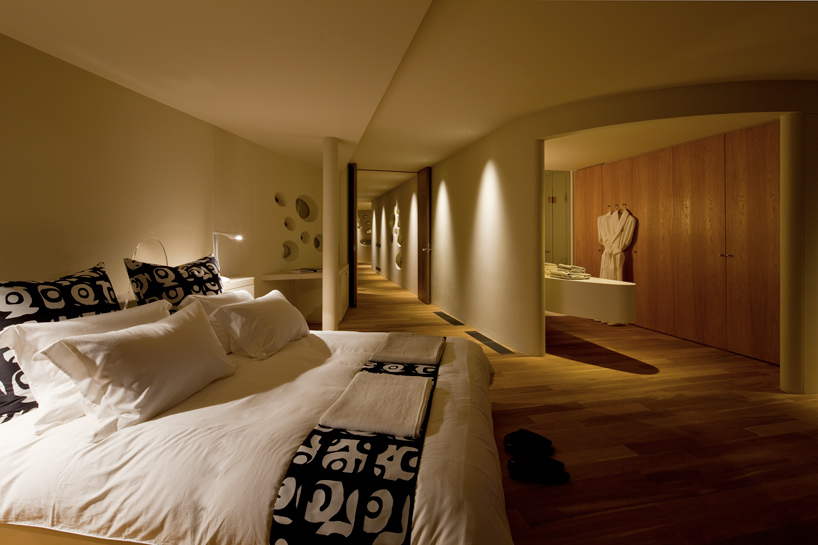
bedroom
image © ishii. t
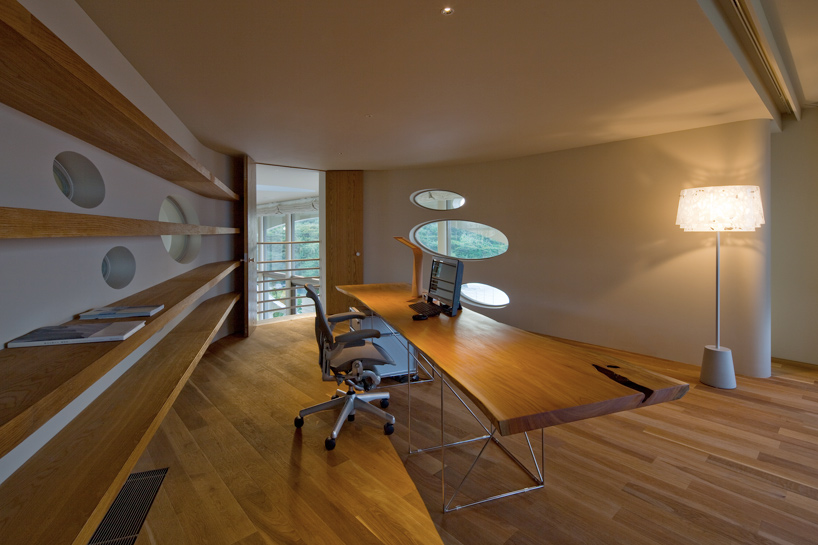
office
image © ishii. t

courtyard at night
image © ishii. t

image © ishii. t

site plan

floor plan / level 0

floor plan / level +1

floor plan / level +2

floor plan / roof level
all images courtesy henri gueydan arch. and ass: ciel rouge creation
image © ishii. t
'villa ronde' by tokyo- and paris-based design practice henri gyeundan arch. and ass: ciel rouge creation
is a circular residence with a private museum on a rocky coast by the sea in japan. directly engaging
with the natural elements of the site, the design features a porous facade that allows the interior to
experience the wind and natural light as well as provide panoramic views of the surrounding landscape.

roof garden
image © ishii. t
partially plugged into the topography of the land, the circular form was driven by the presence
of a dominant northern wind, resulting in an angle-less structure that will provide the least amount
of resistance on the site. the underground portion of the residence benefits from thermal exchange,
facilitating passive operations in providing an ideal microclimate within. cross ventilation is
achieved through an inner garden that serves as a convection system in attracting fresh air.
a 40cm thick roof garden, which hosts 500 m2 of solar panels, serves as natural insulation in
addition to blurring the physical boundary between architecture and landscape.

from the water
image © ishii. t

exterior view
image © ishii. t
circumscribing a central courtyard, the interior programs are arranged as a 'wandering place'
with rooms connected freely in a fluid manner. small and large apertures that puncture the facade
provide views of the water, rendering the house as a 'panoramic tower' reminiscent of old fortresses
by the sea. as a result, every room holds an intimate relationship with the site, utilizing the landscape
as a constant backdrop to the atmosphere of the interior.

views of outdoor circulation space
images © ishii. t

outdoor stairway
image © ishii. t

interior view
image © ishii. t

view of central courtyard
image © ishii. t

image © ishii. t

image © ishii. t

pool
image © ishii. t

image © ishii. t

effects of the facade
image © ishii. t

image © ishii. t

bedroom
image © ishii. t

office
image © ishii. t

courtyard at night
image © ishii. t

image © ishii. t

site plan

floor plan / level 0

floor plan / level +1

floor plan / level +2

floor plan / roof level

No comments:
Post a Comment