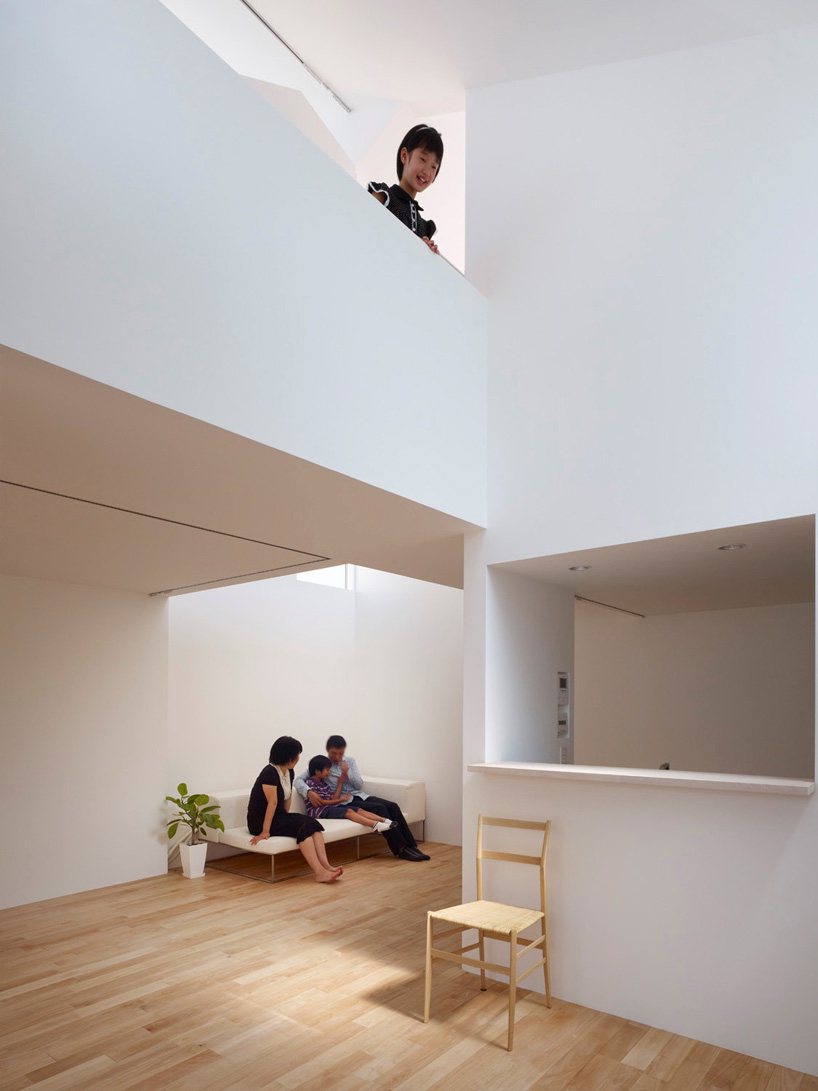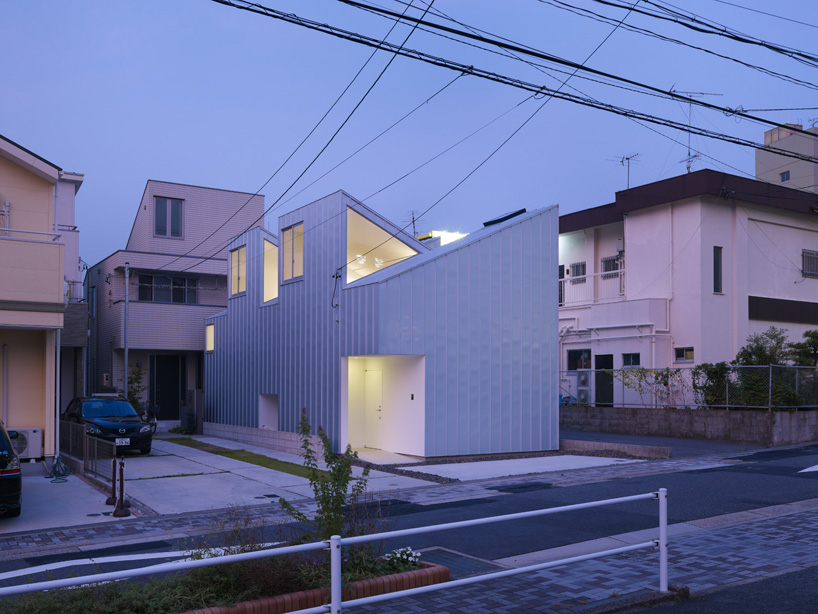
'complex house' by tomohiro hata, nagoya, japan
image © toshiyuki yano
japanese architect tomohiro hata has recently completed 'complex house', a single family residence
in nagoya, japan. inhabitants of this dwelling are offered unique sight lines through the voids created
by a series of alternating pitched roofs. the exterior contains minimal penetrations at street level and
is clad with metal sheets in standing seam fashion, a technique characterized by slightly overlapped
parallel strips.
an upper level corridor is positioned under the roof's bottom chord, linking the bedrooms with the
children's playrooms. acting as a spine between each end of the house, the corridor borders two open
air courtyards filled with plants and a patio. enclosed with square windows, unobstructed views through
the spaces, from one interior room to the next.

living roomimage © toshiyuki yano

dining roomimage © toshiyuki yano

courtyardimage © toshiyuki yano

children's roomimage © toshiyuki yano

children's roomimage © toshiyuki yano

bedroomimage © toshiyuki yano

corridor to children's roomimage © toshiyuki yano

street viewimage © toshiyuki yano

facade illuminated at nightimage © toshiyuki yano

at nightimage © toshiyuki yano
project info:
title: complex house
location: nagoya, japan
design: tomohiro hata architect and associates
construction year: 2011
photographs: toshiyuki yano
site area: 107.30m2
1f area: 54.43m2
2f area: 45.81m2
total area:100.24m2
structure: wooden

No comments:
Post a Comment