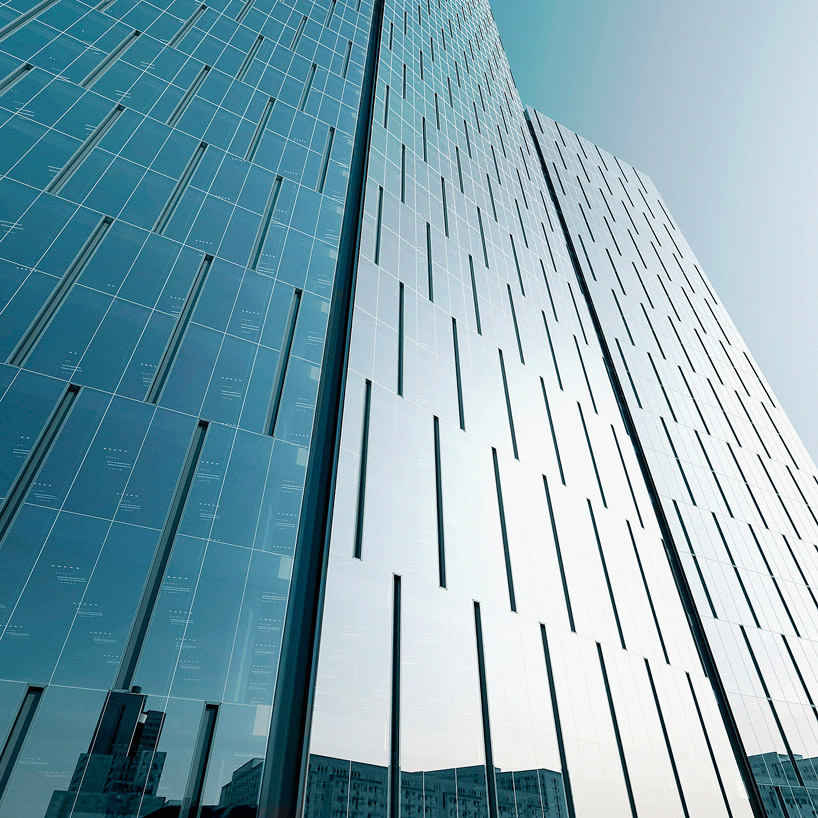
'office tower warsaw' by schmidt hammer lassen architects, warsaw, poland
all images courtesy of schmidt hammer lassen architects
danish practice schmidt hammer lassen architects have created the winning proposal for an international competition
to design 'office tower warsaw' located within the financial district of central warsaw, poland. replacing the existing
ilmet building, the three stepped volumes of the 188 meter tall structure will become an elegant form in the skyline.
increasing in height as they move towards the east, the slanted roofs of the slightly offset footprints provide optimal
lighting conditions for neighboring structures.

upper level offices
the street level lobby is open to the public allowing pedestrians to pass from the adjacent plaza and park to the historical
tenements bordering the southern end of the site. the floor to ceiling glass facade is a modular system which integrates
sun shading and shutters to reflect daylight. photovoltaic cells upon the sloped caps and rainwater collection elements are
included to passively reduce energy consumption.

facade detail

street level lobby

view from the adjacent park

model

model
project info:
architect: schmidt hammer lassen architects
client: ubs real estate kapitalanlagegesellschaft mbh
area: 60,000 m2
competition: 2011, 1st prize in restricted international competition
status: construction period 2012-2016
engineer: arup

No comments:
Post a Comment