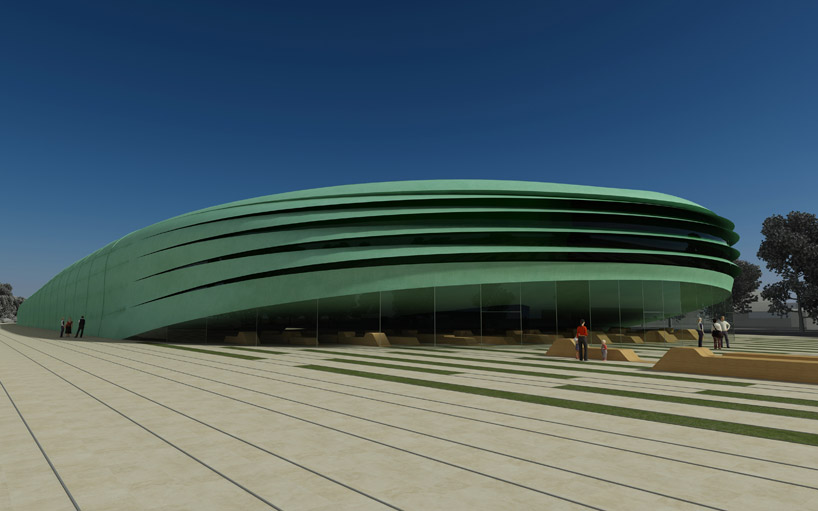
'istanbul disaster prevention and education center' by design initiatives, istanbul, turkey
all images courtesy of design initiatives
los angeles-based architecture practice design initiatives has created an entry for the thyssenkrupp elevator istanbul disaster prevention
and education center competition dedicated to man reconciling with nature in a dynamic and educational space.
the proposal links together two main areas; the after-effect response-rescue, a shelter for people effected by disasters,
and the prevention-education center where visitors interact with exhibitions to learn about the phenomenon.

form of building takes traffic flow into consideration
the 'istanbul disaster prevention and education centre' includes a planetarium, 4D video room and exhibition area grouped
around the reception area. the visitors are invited to participate, experience and perform tests in the simulation wing.
an administration wing, conference room and library are all in the central volume. the two long,
low-rise arms of the building connect into a lobby, with views facing the sea of marmara.
the greenery from the ground merges onto the roof, blurring the division between man-built structure and nature.
around the reception area. the visitors are invited to participate, experience and perform tests in the simulation wing.
an administration wing, conference room and library are all in the central volume. the two long,
low-rise arms of the building connect into a lobby, with views facing the sea of marmara.
the greenery from the ground merges onto the roof, blurring the division between man-built structure and nature.
in the central space where the lines separating the interior and exterior are blurred, a patio area features convertible furniture.
the picnic benches, tables and planters turn into beds and tables, transforming the plaza into a shelter area in case of a nearby disaster.
the picnic benches, tables and planters turn into beds and tables, transforming the plaza into a shelter area in case of a nearby disaster.

a large area of the roof is covered by grass

aerial view

concept rendering of how the building fits together with the surrounding environment

view of front entrance

interior

floor plan / level 0

section

section
project info:
type: culture
location: istanbul, turkey
date: september, 2011
status: competition
client: thyssenkrupp elevator
area: 9,450 sq. m.
credits: design initiatives: vlado valkof – architect; malgorzata blasik, minko marinov, anne valkof, – designers; peter kochevski, viki raytcheva – rendering

No comments:
Post a Comment