The Heart of the Metropolis is a proposal for a new central library in the city of Helsinki. The building takes its inspiration from the city and nearby surroundings. It is a volume shooting out from the ground, like many other places in Helsinki rocks naturally appear as popping out in the city centre.
The building is interacting with people on a human scale, by making it possible for people to walk on top of the sloped roof. The sloped roof drags the surrounding park on top of the building, and connects the building with its surroundings. The building is pointed towards the surrounding parkland and the bay, which gives a great view from the inside and from the roof.
The building is equipped with double skin facades which are part of an advanced hybrid ventilation system, that will ensure a low energy performance and a good indoor climate. The double skin facade keeps the building as transparent as possible to have an open building with good light conditions and respecting its context. The sloped roof is facing south and has installed 500m2 of solar cells that will contribute to keep the energy performance as low as possible.
The concept for the floor plans is, instead of having a traditional atrium, to have an inverted atrium. This means that the floor plans will be offset from the facades. This creates the feeling of one big connected open space. The ground floor is offset from the facade as well and this adds a good spatial quality to the basement, because the light then will be dragged down into the basement as well as the other upper floor plans.
The project is a master thesis project by Sonny Holmberg and Luke Lorimer developed at the AD:MT at Aalborg University, Denmark.

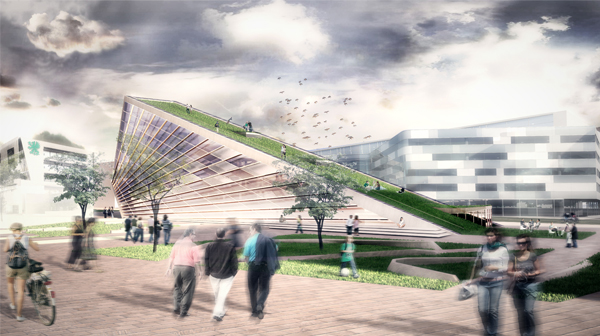
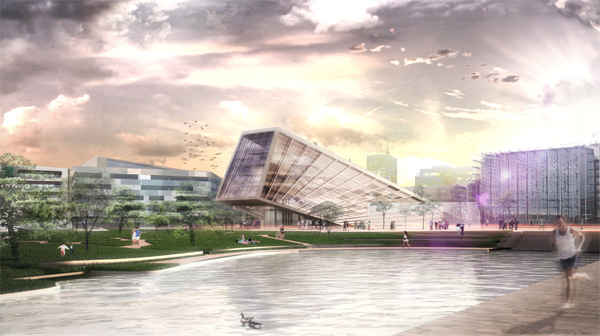
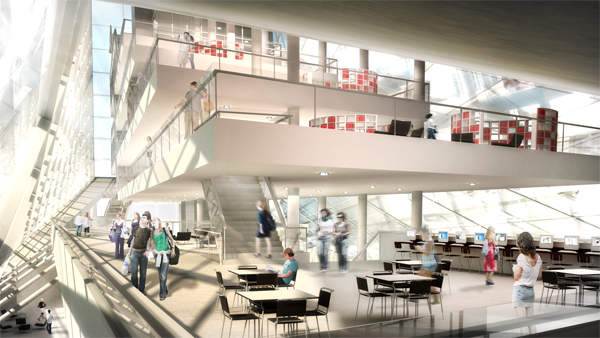
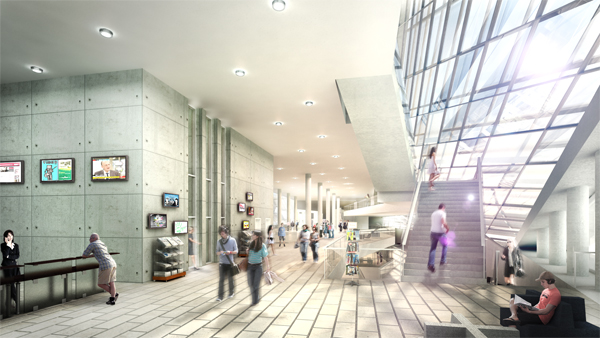
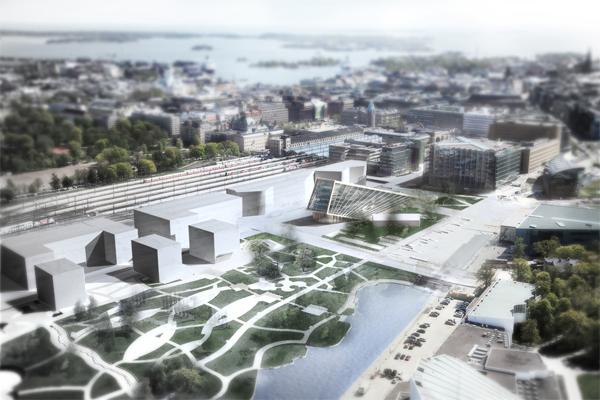
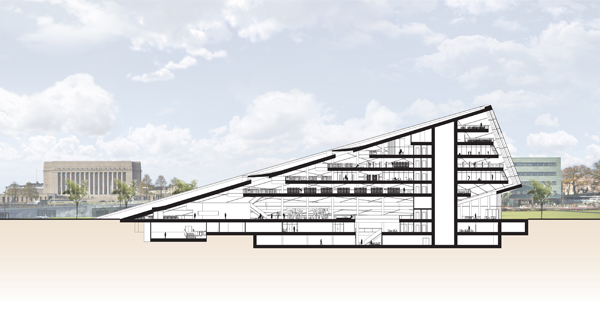

No comments:
Post a Comment