
'NUKII library' by NL architects, ljubljana, slovenia
all images courtesy of NL architects
Amsterdam-based practice NL architects have produced their proposal for the 'NUKII library' competition in ljubljana, slovenia.
the building will be placed on top of the site of a former roman town, emona and is also conveniently located adjacent to the existing library designed by slovenian architect, plecnik. the structure's requirements called for a large program upon the tight plot, leading the firm to dismiss one to fulfill their innovative idea.
the design intentionally disregards the delineated maximum height, using a cross-form footprint to minimally impact the historical remnants and express by extrusion the former public space. the height is exceeded to accommodate the slender profile. the mass of the building fills a previous void, creating an urban inversion. excavation of the ground will reveal the ongoing network beneath the pavement, showing the relationship between the modern city layered upon the antiquated artifacts. the underside of the structure is arched, bridging over the opened earth, leaving the building to touch the site in four landings. a pedestrian path passes through the opening, framing views of the encompassing context.
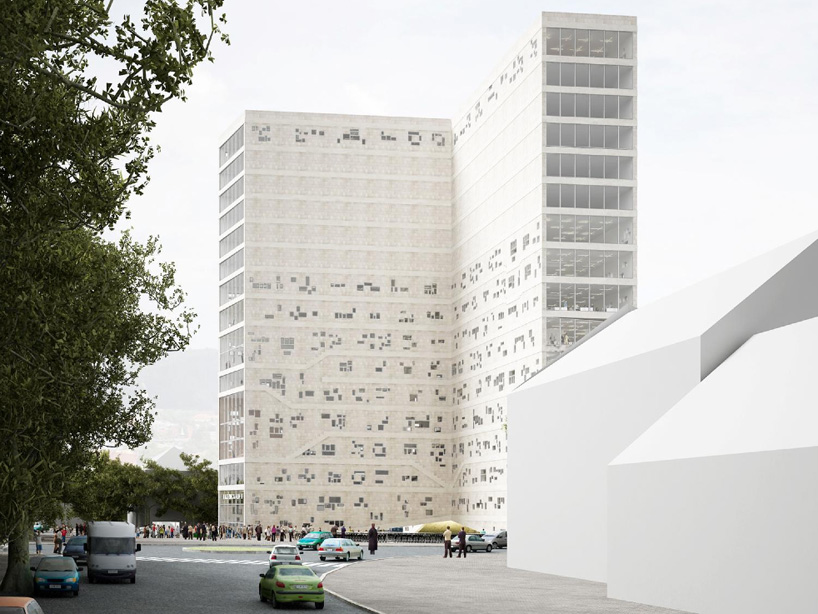
view from the surrounding context
the common functions are positioned with direct access to the street. the public levels are connected with stairs which span
the full width of the floor plate. the proportions of the steps double as seating to meet, relax and lounge. these elements are articulated
within the facade, displaying the internal organization to onlookers. a multipurpose hall features a central space with
seating viewing the area from all four directions. the upper tier contains the enclosed storage levels while a cafe, restaurant,
exhibition spaces, conference rooms and terrace top the solid block to overlook the city.
a second proposal has since been generated and included below which respects the vertical limits of the project.

aerial view of the pedestrian path leading into the excavation site

pedestrian path leading into the excavation site
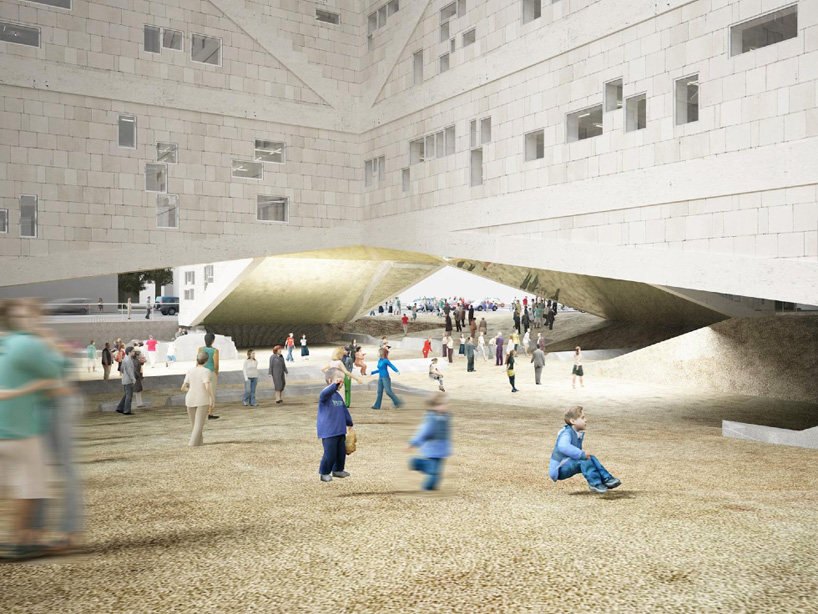
building lifts up to minimize impact upon the roman ruins below

floor plates and stairs of the public floors are expressed within the facade

facade detail

main entrance to the library

view of the facade of the auditorium

view from the auditorium

auditorium
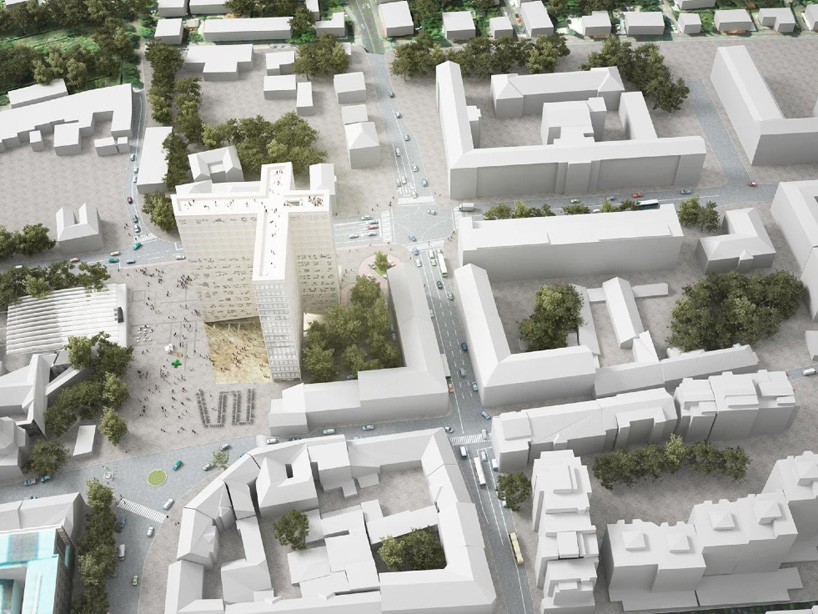
aerial view of the site and context

context plan

site plan
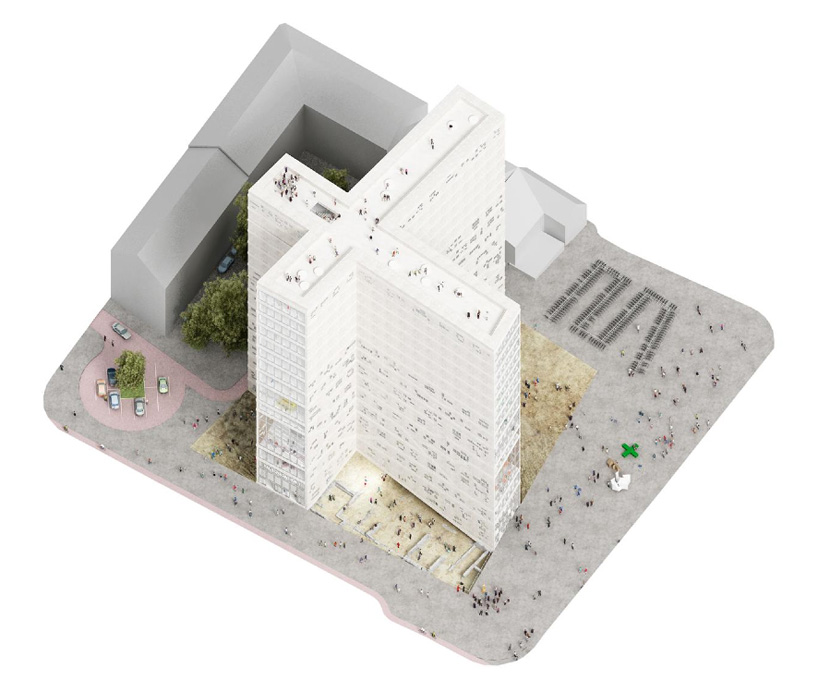
axonometric

floor plan / level 1

floor plan / level 2

floor plan / level 3

floor plan / level 9

floor plan / level 15

elevation

elevation

elevation

section

program diagram

model
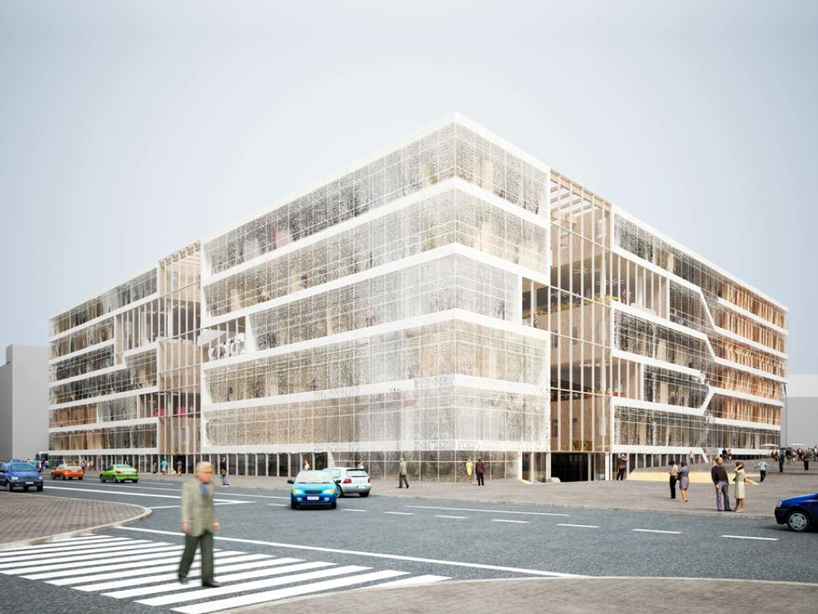
second library proposal which complies with height limits

six levels of program

atrium atmosphere from original proposal is maintained
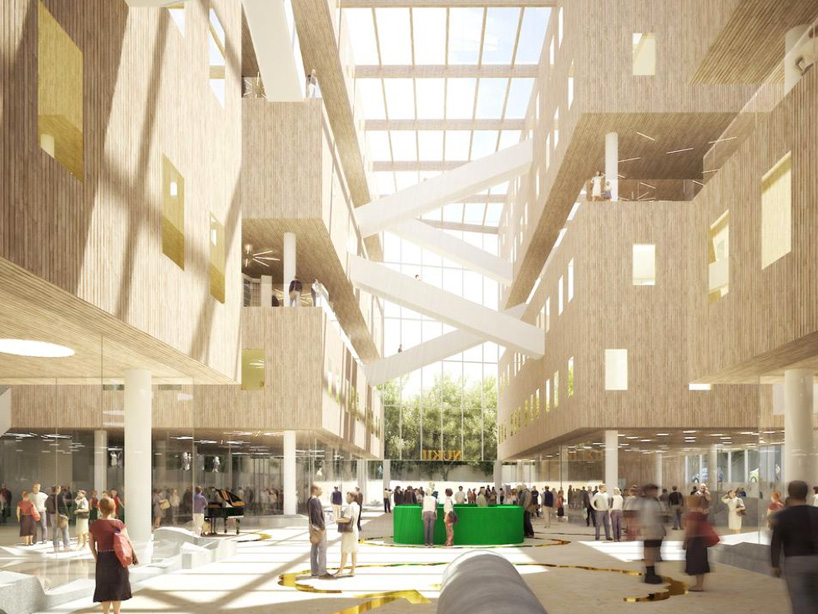
lobby and atrium

aerial view of lobby
project info:
project title: NUKII - national and university library II
location: ljubljana, slovenia
status: competition 2012
client: ministry of higher education, science and technology republika slovenija
architects: NL architects, pieter bannenberg, walter van dijk, kamiel klaasse
team: genyamamoto with arminas sadzevicius, milda naujalyte, and matthew davis, giulia pastore, adrien mans
with: yong cui, michal krejcik, michaela dlouha and zhongnan lao, yinglin cao

No comments:
Post a Comment