 'busan opera house' by OODA, busan, south korea images courtesy of OODA
'busan opera house' by OODA, busan, south korea images courtesy of OODA
Portuguese firm OODA has sent images of their design proposal for the 'busan opera house' in busan,
south Korea. the iconic building reminiscent of a seashell is positioned on the edge of the sea symbolically
projecting harmonious sounds to the world. the exterior undulates to engage the existing topography while
creating a subdivided interior for cultural activities that integrates necessary program requirements for operas,
musical venues, theater and sporting events.
Fluid bands wrapping the structure blur the boundaries between internal and external environments while
introducing natural light and cross ventilation.
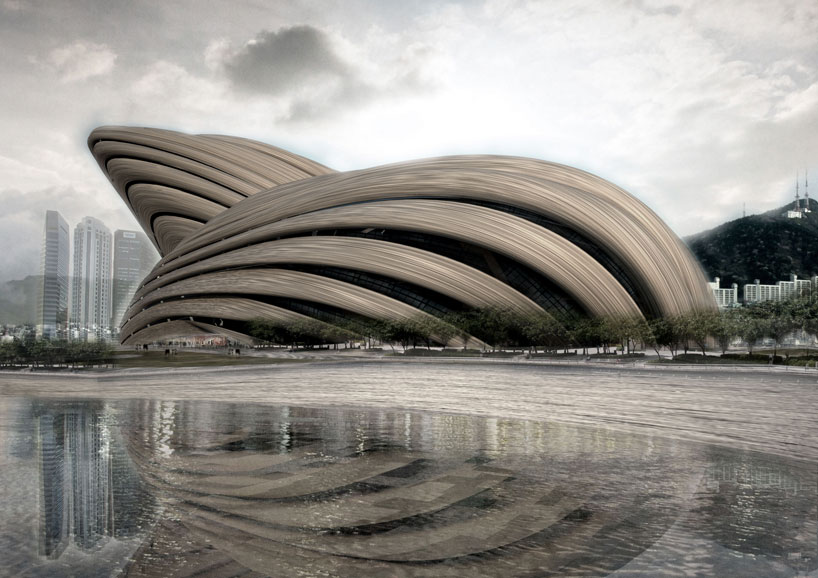
view from the river
The grand opera auditorium features flexible stage locations and seating arrangements with rotating platforms
enabling large and small scale events to occur within the space. accommodating the needs of different concerts,
visitors may have a variety of perspectives to view performances with a central stage and perimeter seating or

view from the river
The grand opera auditorium features flexible stage locations and seating arrangements with rotating platforms
enabling large and small scale events to occur within the space. accommodating the needs of different concerts,
visitors may have a variety of perspectives to view performances with a central stage and perimeter seating or
a single view with all seating oriented in the same direction. a secondary multipurpose theater within the
smaller volume is interconnected with a banquet hall, convention center, shopping, cafes and restaurants.
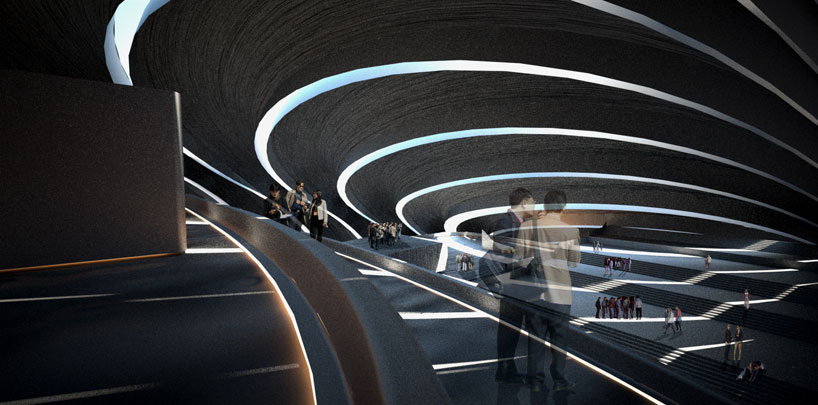
entrance
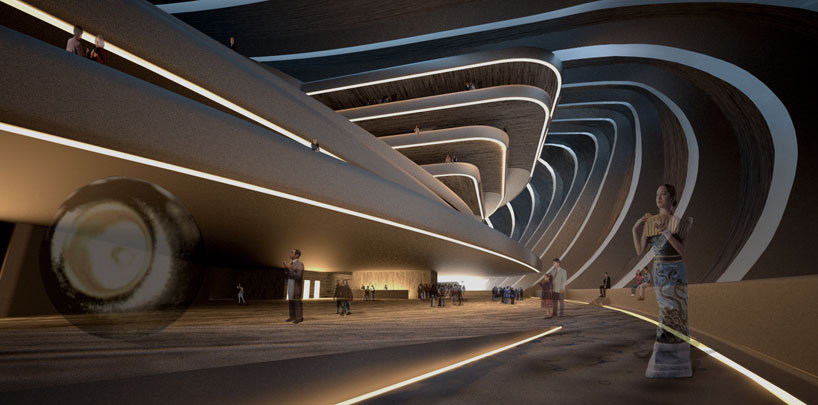
perimeter corridor
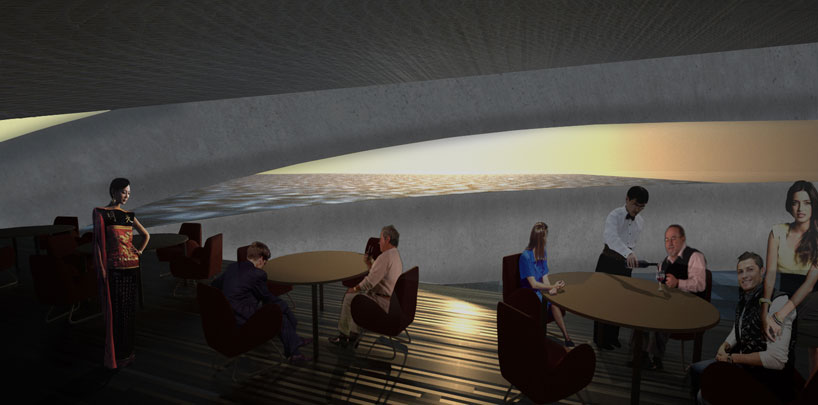
cafe
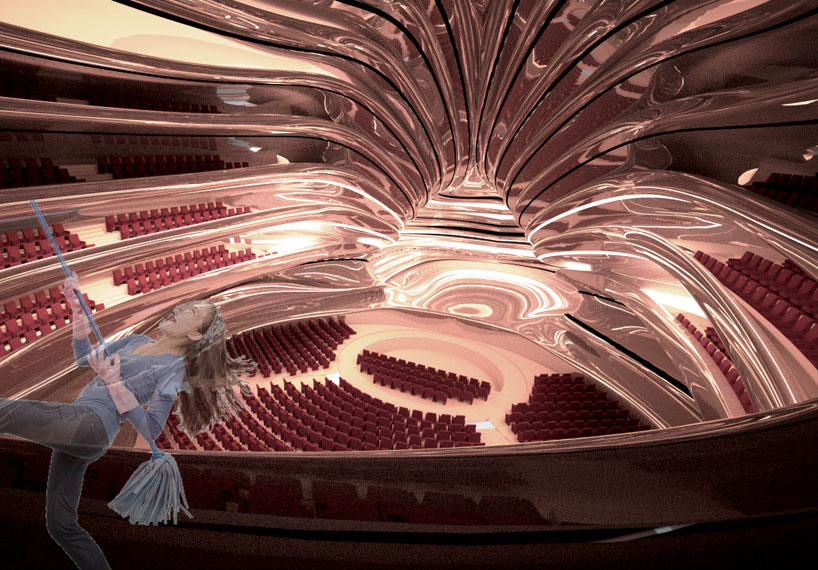
opera theater
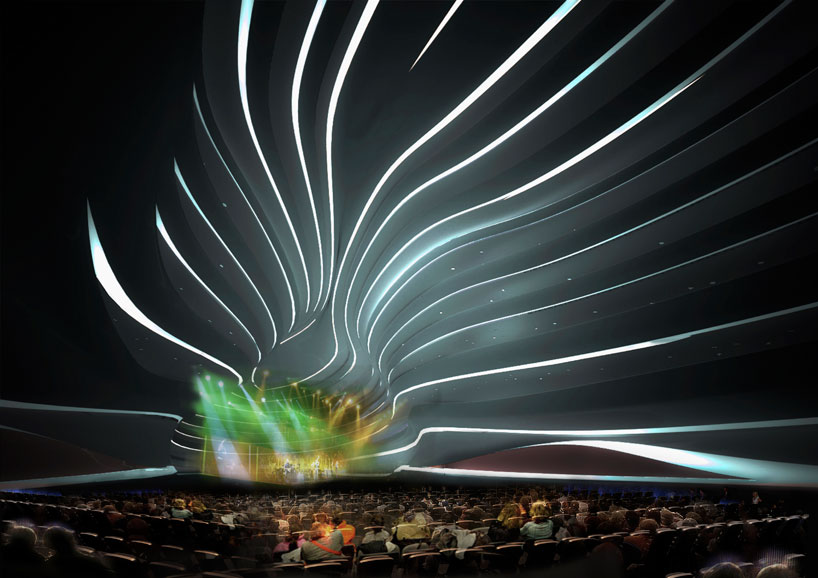
concert

ballet stage

theater

sporting event
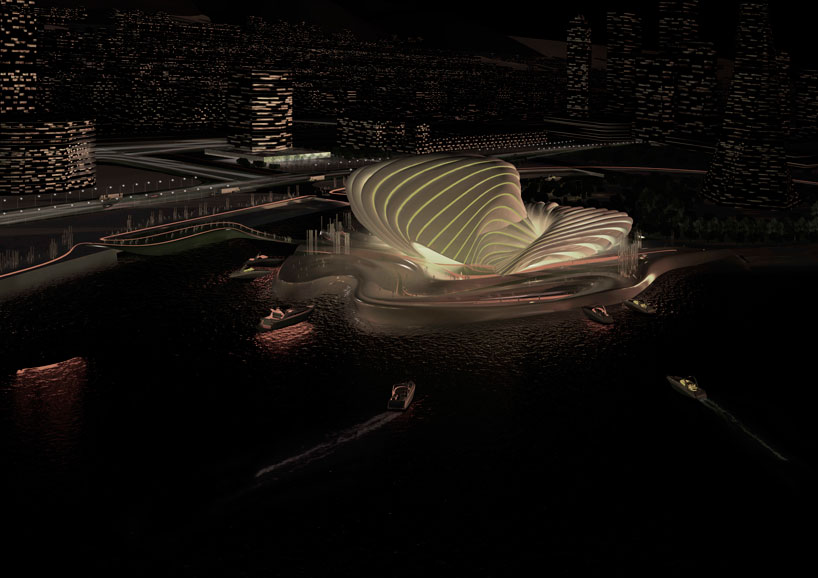
at night

floor plan / level 0

floor plan / level 1
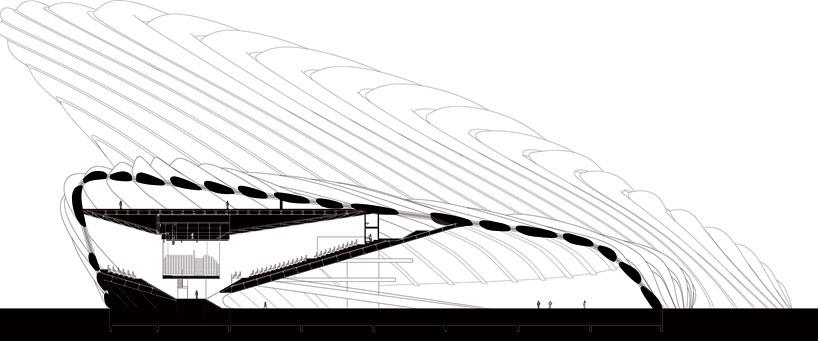
section
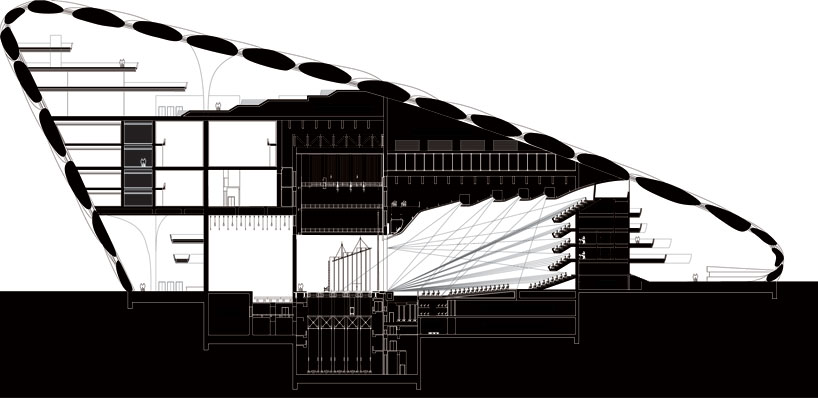
section

programmatic plan
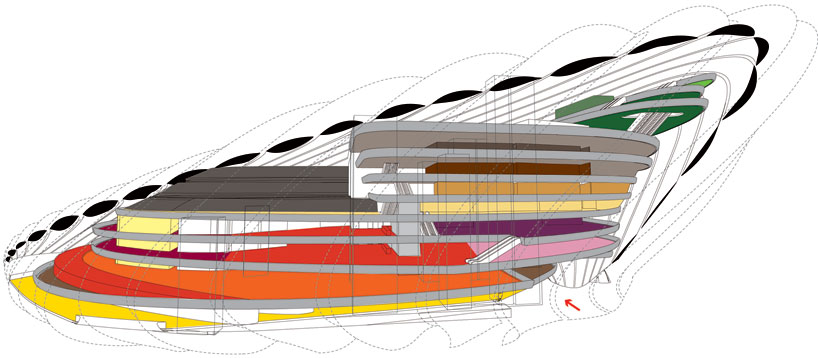
programmatic section

seating layout flexibility for music venues, theater, sporting events and cinema
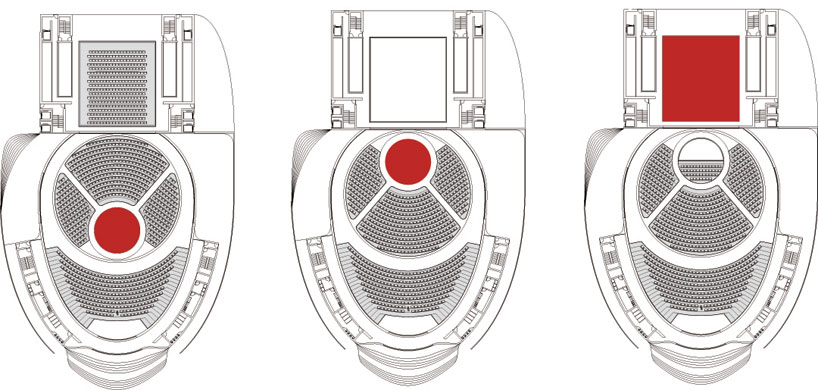
theater arrangements for opera
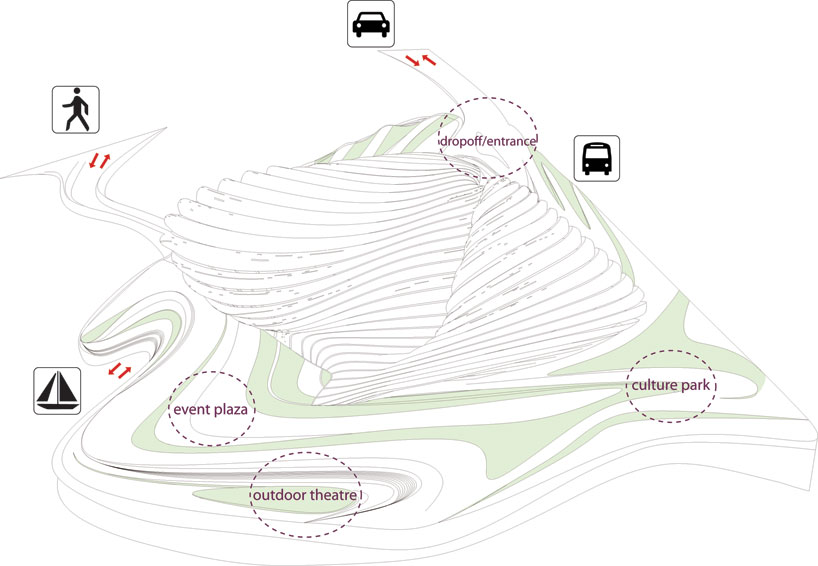
landscape diagram

conceptual diagram

No comments:
Post a Comment