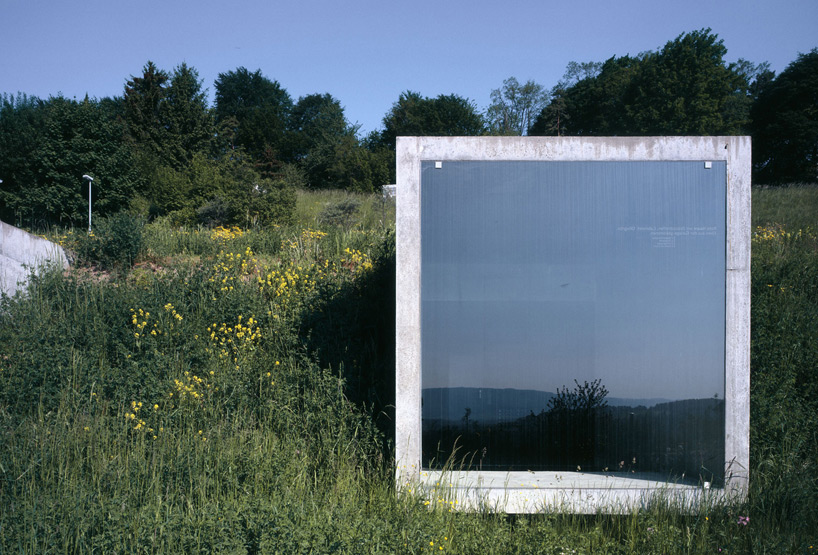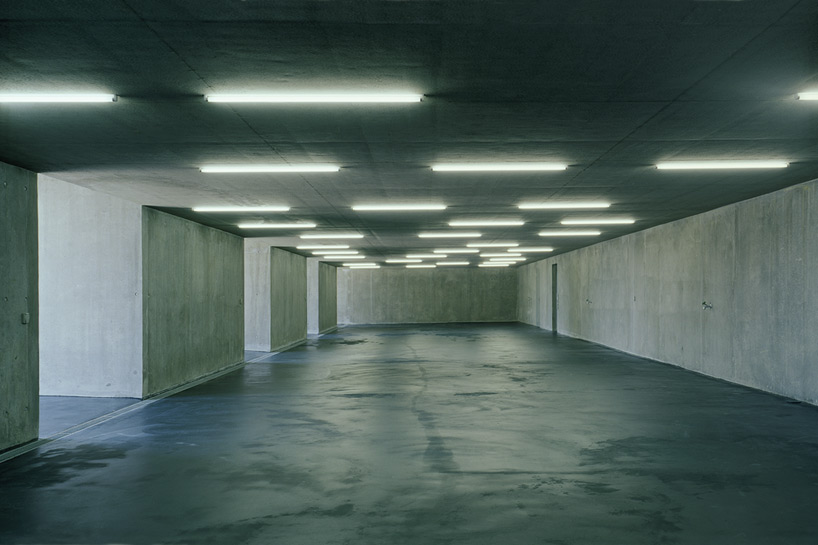 'garagenatelier' by peter kunz architektur, herdern, switzerland
'garagenatelier' by peter kunz architektur, herdern, switzerlandall images © peter kunz architektur
all images courtesy peter kunz architektur
In the mountains of herdern, switzerland is 'garagenatelier', a parking structure by swiss practice
peter kunz architektur. Five concrete cubes are embedded into the landscape, partially revealing the
solid enclosure by the sloping terrain.The structural material frames a glass pane offering outward views
from the parked cars. a driveway leads visitors down the hillside to enter through one of the end units.
A sliding glazing panel allows entry into the facility.
The five slots which are visible from the exterior project from the footprint of the unified interior
which is capable of containing eight vehicles. natural daylight enters the cave-like space through the windows.
A stairway leads individuals to the roof top of the structure and consequently back up to the level of the road.

glass fronted parking spaces are embedded into the landscape

interior

floor plan / level 0

section
via iGNANT

No comments:
Post a Comment