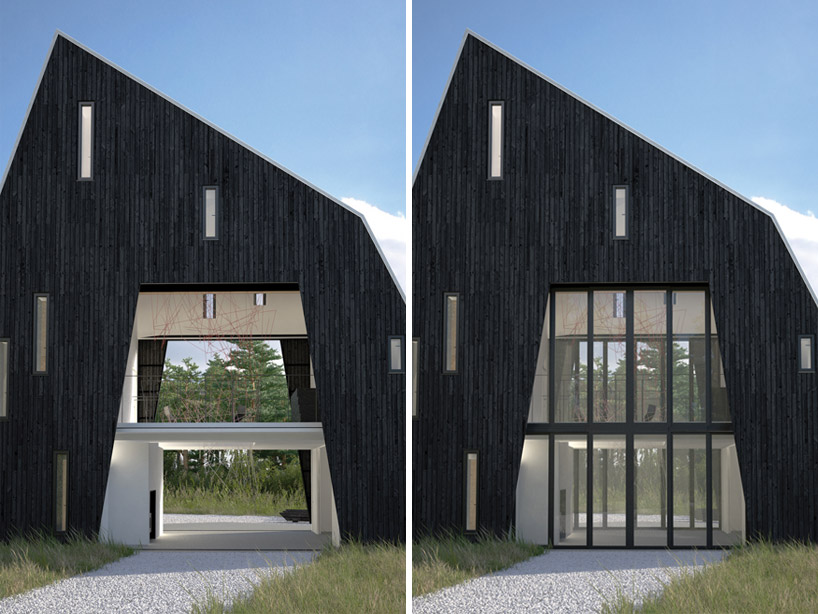
'echigo-tsumari art house' by bakoko in niigata, japan
all images courtesy of bakoko
tokyo-based design practice 'bakoko' has released the renderings of their 'echigo-tsumari art house' in rural niigata, japan.
the structure acts as a residency, studio space and gallery for the international artists exhibiting in the echigo-tsumari art triennial.
the structure acts as a residency, studio space and gallery for the international artists exhibiting in the echigo-tsumari art triennial.
the form is derived from traditional japanese gatehouses, allowing both the residents and visitors to pass through the building.
the act of walking through the house translates metaphorically, as it is also the boarder between various cultural customs which
can be discovered through the exhibitions held within. the interior central opening is the core of the gallery space,
with upper and lower display areas surrounding it. in the summer, the back facade becomes an amphitheater for outdoor performance.
the act of walking through the house translates metaphorically, as it is also the boarder between various cultural customs which
can be discovered through the exhibitions held within. the interior central opening is the core of the gallery space,
with upper and lower display areas surrounding it. in the summer, the back facade becomes an amphitheater for outdoor performance.

the opening through the structure is reminiscent of traditional japanese gatehouses
rural niigata is known for its heavy winter snowfall. to reduce the weight of the snow on the structure,
the roof is an asymmetrical facetted triangle. the outward projection of the sloped peak creates shade on the southern elevation.
sliding glass curtains allow the opening to be closed off, creating a green-house effect in the colder seasons and naturally heating the interior.
the black cladding is local sugi (cedar) which is preserved through a charring process, integrating the architectural tradition
of the area into the art house.
the roof is an asymmetrical facetted triangle. the outward projection of the sloped peak creates shade on the southern elevation.
sliding glass curtains allow the opening to be closed off, creating a green-house effect in the colder seasons and naturally heating the interior.
the black cladding is local sugi (cedar) which is preserved through a charring process, integrating the architectural tradition
of the area into the art house.

located amidst a natural landscape

view from above

pointed roof shades the south side from the sun

contains an opening and closing glass wall

central opening expands curatorial possibilities

rendering of exhibition

the triangular roof reduces snow build-up during the winter months

No comments:
Post a Comment