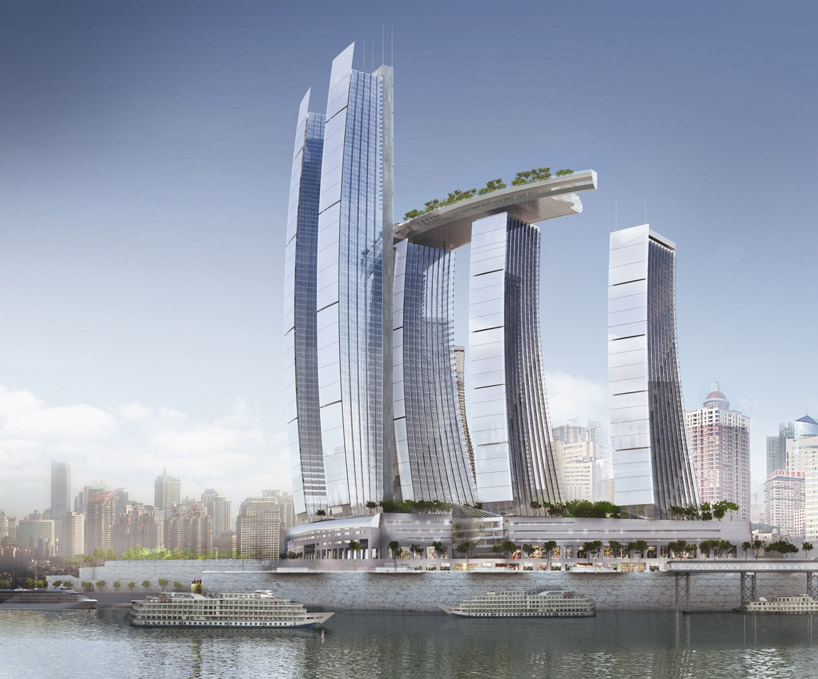
'chongqing chaotianmen' by safdie architects in chongqing, china
all images courtesy of safdie architects
international firm safdie architects has announced its newest project, 'chongquin chaotianmen', a mixed-use complex
in chongquin, china, located at the meeting point between the yangtze and jialing rivers. the historically significant site
was the traditional chaotian gate where officials received imperial decrees from the emperors. to honor its previous use,
the center is divided into eight north-facing towers in the shape of sails upon the water,
a modern representation of a fleet of ancient chinese ships.

aerial view
the two central towers are 358 meters (1175 feet) above the flood plain. they will contain a service residence, a hotel,
private residences and office spaces that will be linked by a garden bridge.
private residences and office spaces that will be linked by a garden bridge.
tucked within the large towers are four shorter versions at a height of 248 meters (814 feet). together, they form a continuous arch.
along the exterior, a connecting platform links the two residential and two office towers together. within the overpass is a full floor of hotel lobby,
restaurants and clubs. above are the rooftop gardens and pools. the remaining two smaller structures are residential,
giving the project a total of 302, 000 sq. meters of living units. underneath the skyscrapers are five levels of public programs
including cultural facilities, a conference center, a theatre, retail destinations and hubs for land and water transportation including ferry docking.
along the exterior, a connecting platform links the two residential and two office towers together. within the overpass is a full floor of hotel lobby,
restaurants and clubs. above are the rooftop gardens and pools. the remaining two smaller structures are residential,
giving the project a total of 302, 000 sq. meters of living units. underneath the skyscrapers are five levels of public programs
including cultural facilities, a conference center, a theatre, retail destinations and hubs for land and water transportation including ferry docking.

upward view of towers
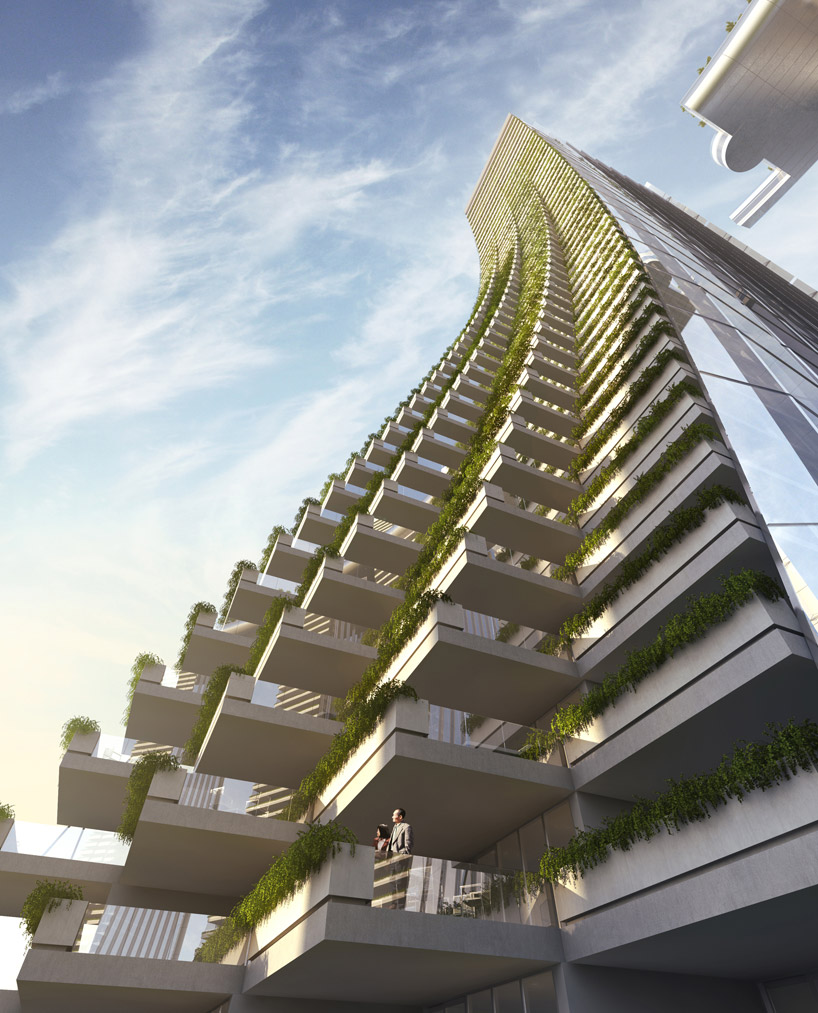
inward facing balconies with vegetation

communal spaces
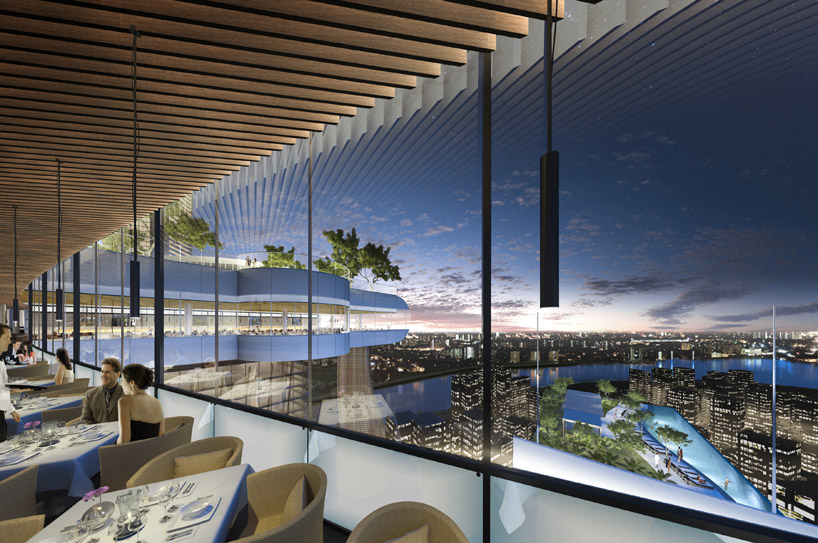
view from restaurant
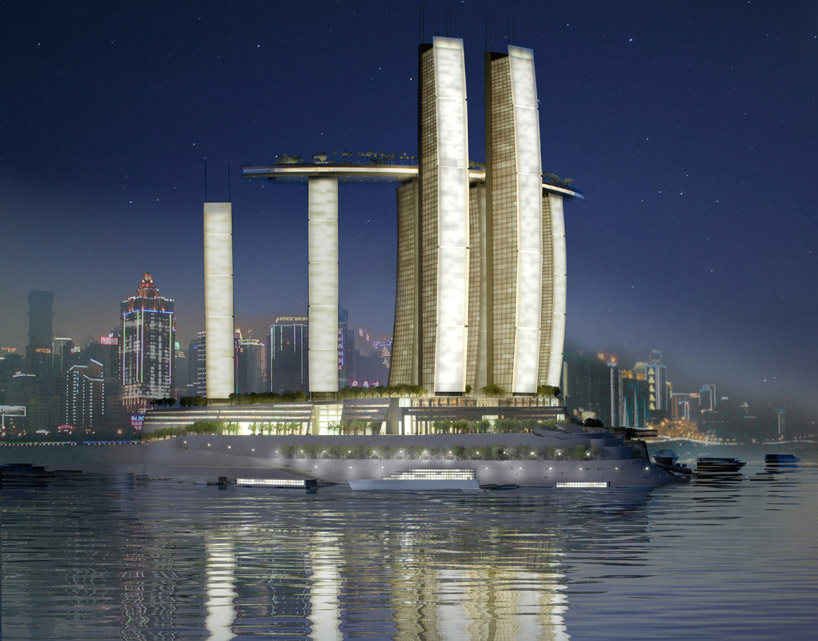
night view from yangtze river
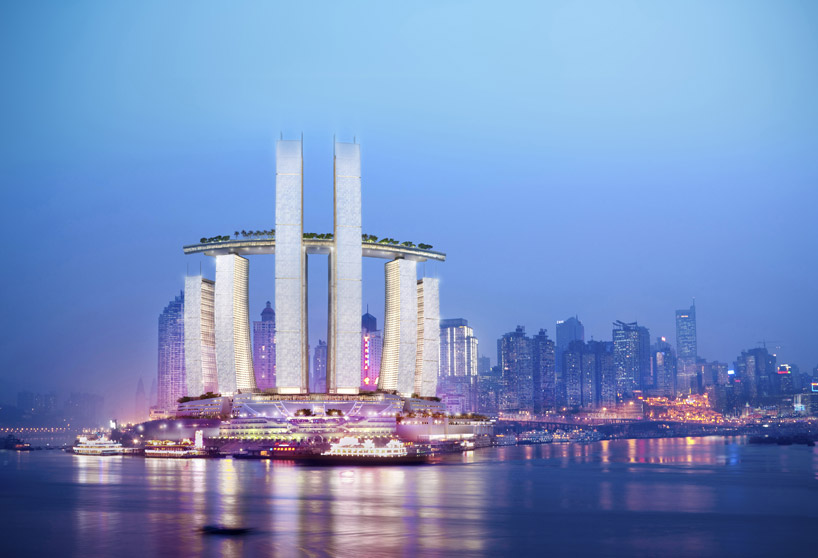
view from water at dusk

day and night aerial views of model
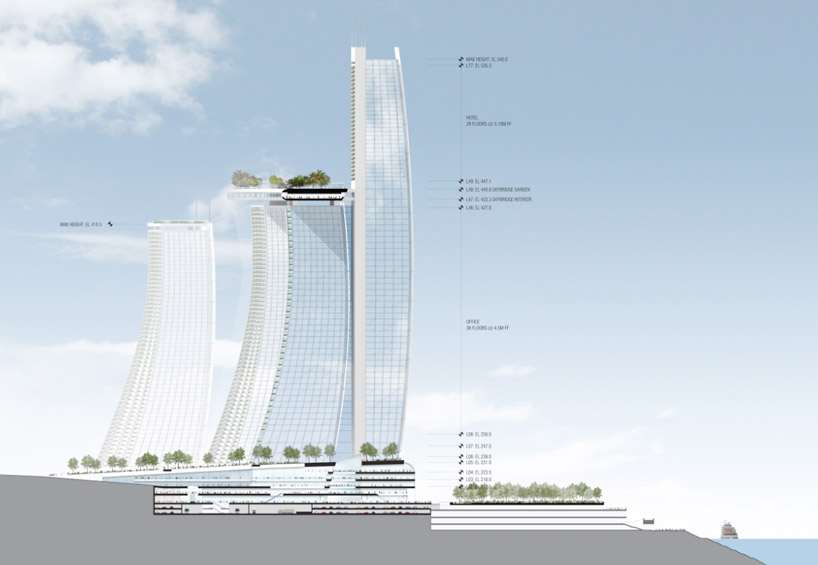
section

site plan
project info:
architects: safdie architects
client: capitalland lts / capitamalls asia ltd/ singbridge holdings pte. ltd.
client: capitalland lts / capitamalls asia ltd/ singbridge holdings pte. ltd.
size: 817, 000 sq. m. (8, 800,000 sq.ft)
expected cost: 3.1 billion USD

No comments:
Post a Comment