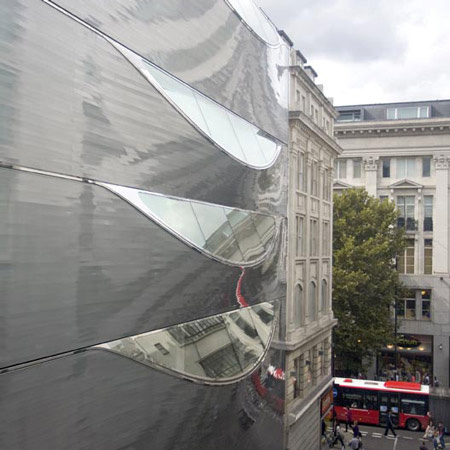
London practice Amanda Levete Architects have completed the facade of an office building off Oxford Street in London.
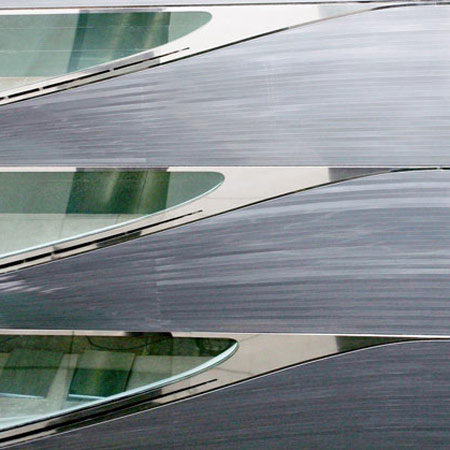
Located at 10 Hills Place, the project consists of four glazed slashes in the aluminium surface, funneling light down into the offices.
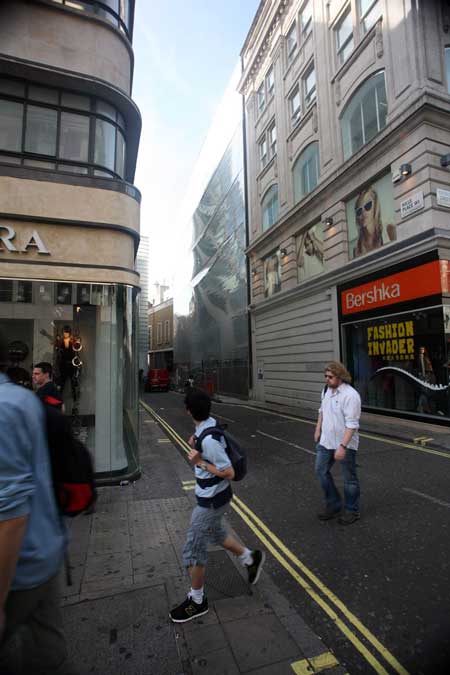
The architects drew on technology normally used to build ship hulls.
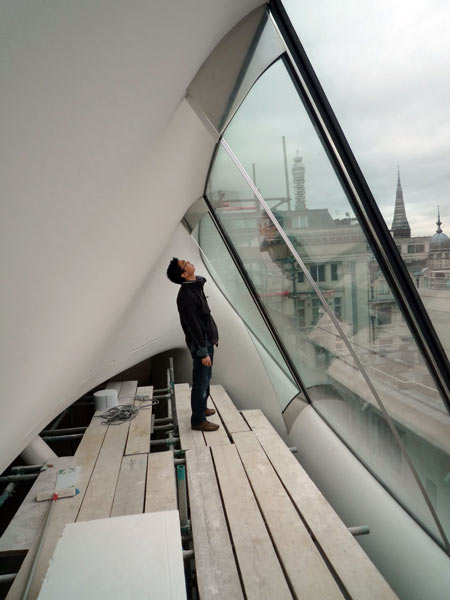
Photographs are by Gidon Fuehrer.
Here’s some more information from Amanda Levete Architects
–
Work on 10 Hills Place is now complete.
Amanda Levete Architects has harnessed high quality ship hull technology to create an ingenious sculptural facade for a new office building just off London’s Oxford Street.
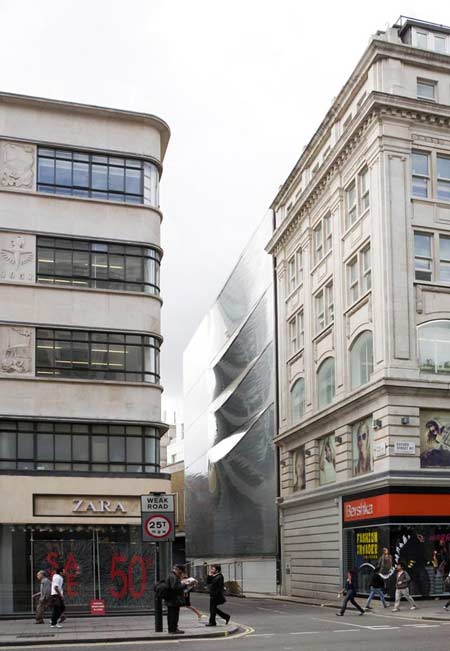
Lack of daylight in the narrow streets around this major retail artery was a key issue. Inspired by the art work of Lucio Fontana AL_A slashed the aluminium skin with large glazed areas orientated towards the sky to maximise and channel natural light into the office space.
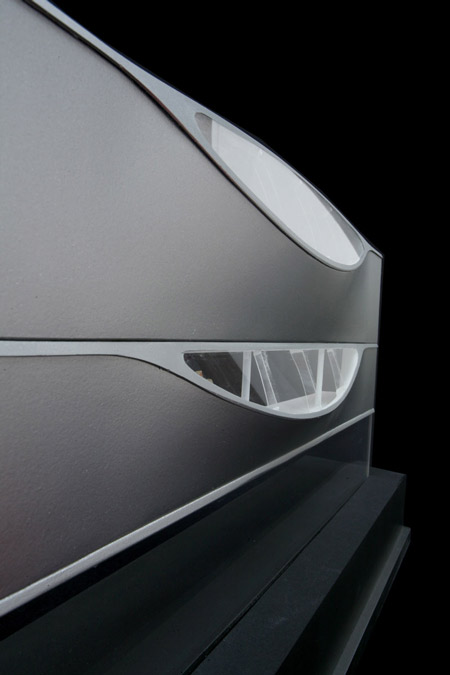
The facade is fabricated using curved aluminium profiles assembled on-site. Self cleaning glass and hidden gutters within the eyelids ensure the facade remains low maintenance.
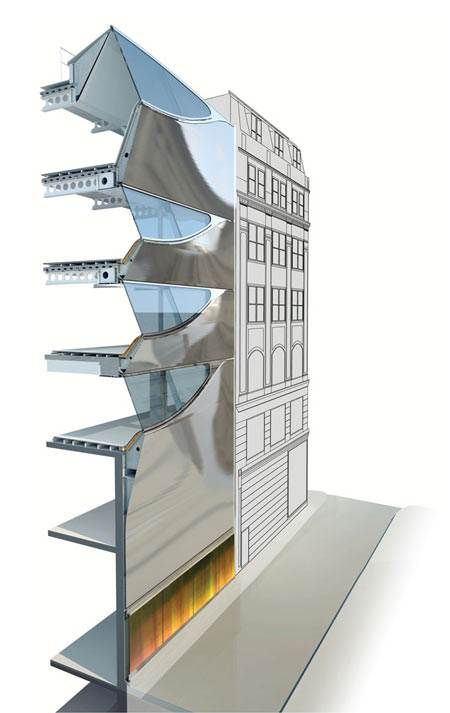
The fine faceting of the aluminium strips creates beautiful and complex reflections of sky and street, making the building highly visible from Oxford Street.
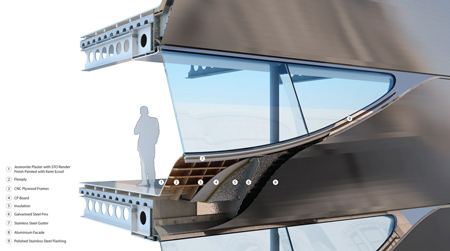
At ground level a bespoke glass, mesh and dichromatic film sandwich is animated with fibre optics to create visual depth of field and a dynamic moiré pattern on an otherwise blank facade.
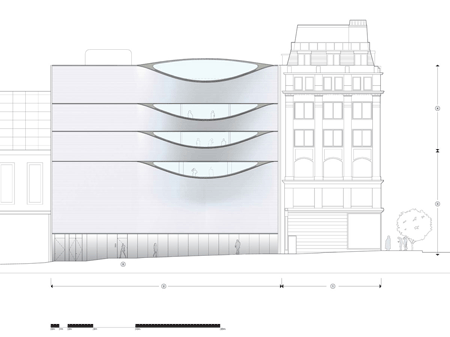
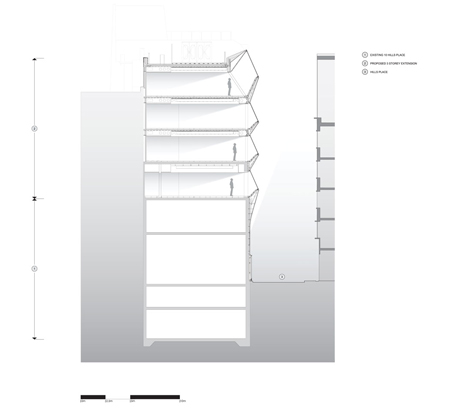

No comments:
Post a Comment