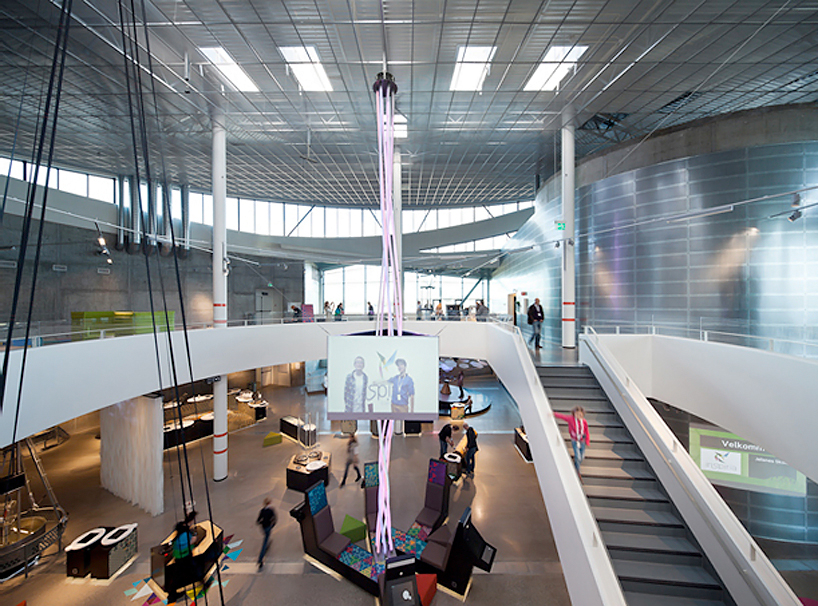
'inspiria science center' by aart architects, sarpsborg, norway
image © adam mørk
danish practice aart architects have completed the recently opened 'inspiria science center', a natural sciences museum in sarpsborg,
within the østfold region of norway. the trifold form is designed as a communication platform merging energy, the environment and health.
the facility simultaneously contributes to a heightened interest in science and national interest in the region. integrating sustainable
attributes into the design supports the organization's focus on an increased quality of life between humans and the environment.
the passive structure maintains close contact with nature with glass enclosed wings which extend from a focal circular atrium
creating a dynamic heart to the building. the three tapered wings appear to be pierced by the central double height core and are then
set at different inclinations to each other. the interior program includes the 70 interactive exhibits, workshops and the most advanced
planetarium in northern europe, overall attracting an estimated 100,000 individuals every year. long-term plans to include the community
will be addressed by annually offering over 40,000 students of the area a free trip to visit the venue.

(left) intersecting wings
(right) approach to entrance
images © adam mørk

main entrance
image © adam mørk

atrium
image © adam mørk

lobby
image © adam mørk

view from mezzanine
image © adam mørk

overlooking the landscape
image © adam mørk

gallery
image © adam mørk

at night
image © adam mørk

aerial view
image © emmkayfive

aerial view
image © adam mørk
project info:
project: first prize in open international architecture competition
science centre in graalum near sarpsborg in norway
architect: aart architects a/s
landscape architect: aart architects a/s
interior designer: aart architects a/s
engineer: cowi a/s
electro engineer: yit a/s
hws engineer: multiconsult
year: 2007 - 2011
area: 6,500 sq.m.
photographer: adam mørk
status: constructed
project team: anders tyrrestrup, jakob nederland nielsen, julie braarud, lasse manshaus, martin gertsen,
siri stokholm, thomas hjortlund svendsen, thomas lee, torben skovbjerg larsen, vibeke k. jørgensen

No comments:
Post a Comment