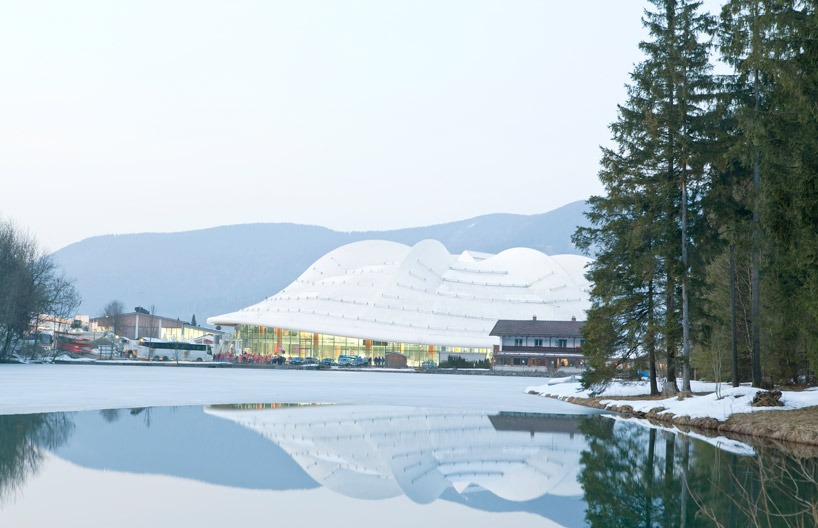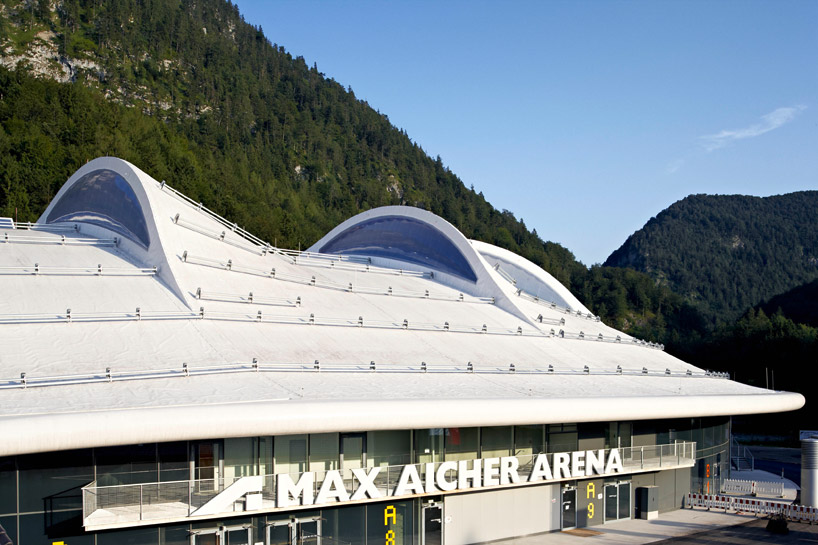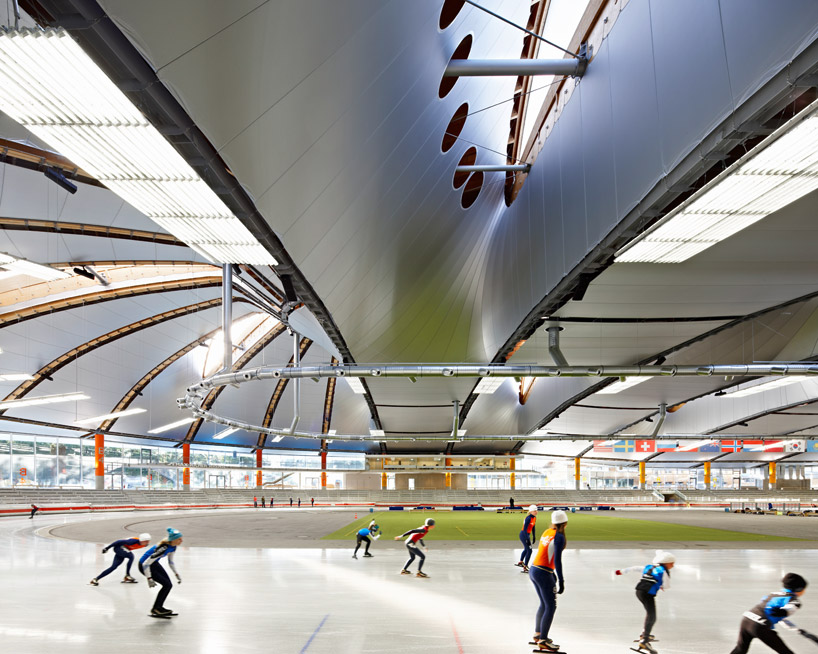
'speedskating stadium inzell - max aicher arena' by behnisch architekten, inzell, germany
image © sabine schmalfuss
the 'speedskating stadium iznell - max aicher arena' by stuttgart-based practice behnisch architekten has received an award
for the best sport building of the year from the world architecture festival. similar to a cloud, an undulating white canopy
has been placed upon an existing venue to upgrade the facility for this year's world single distant speed skating championships.
accommodating 7,000 spectators, the space offers a flexible internal program to host international competitions and training.
measuring 200 meters long and 90 meters wide, the clear-span high-performance roof is supported at the outer edge producing
a column-free interior.
the form provides energy and economical benefits with a 'low-E' membrane which has been stretched between the timber and
steel trusses to reflect the cold thermal radiation of the ice back down to the surface of the track maintaining a low temperature.
the translucent material also diffuses natural daylight which enters from a series of seventeen north-facing skylights.
a continuous band of perimeter windows provides vistas of the bavarian alps while passersby may also see the activity occurring inside.
technical plants and changing rooms are placed below the arena while existing ancillary buildings for administrative offices,
workshops and storage were renovated to optimize sustainability.

white undulating roof blends into the snow covered landscape of the bavarian alps
image © david matthiesen

skylights within the roof form oriented to the north
image © meike hansen

during a racing event
image © david matthiesen

ice track
image © meike hansen

floor plan / level 0
image © behnisch architekten

axon of roof structure
image © behnisch architekten

conceptual sketch
image © behnisch architekten
project info:
client: gemeinde inzell
architect: project partnership behnisch architekten, münchen pohl architekten
planning and construction: 2008–2011
gross: 20,000 m2 / 215,000 sq.ft.
volume: 315,000 m3 / 11,125,000 cu.ft.

No comments:
Post a Comment