The Intercity Project, by Slovenian architects Sadar+Vuga, is part of a competition entry for theredevelopment of the Houptbahnof in central Vienna. Meant to act as a tourist’s first interaction with the city of Vienna, the complex will consist of several ‘hybrid buildings,’ comprising the city’s first ‘hybrid district.’ The proposal aims to build six hexagonal structures that sit on a total four ‘islands’ that act as raised platforms for the district, each island providing space for large, urban plazas. The size, shape, and geometries of buildings surrounding each island plaza will create different kinds of programmable space around each plaza, allowing for customized and unique public spaces.
Each building is wrapped in a performative, environmental skin that acts as a solar shading device, and allows for an interesting architectural articulation of a facade that wraps a relatively simple architecture. This skin peels up and over the plaza spaces, creating shaded areas that correspond to building or storefront entrances. In this manner, the skin of the building roughly replicates the overall function of a traditional colonnade, providing architectural rhythm, protection from the elements, and organizing commercial space. This project exemplifies the use of performative building skin to achieve architectural and programmatic complexity through simple and deliberate means.

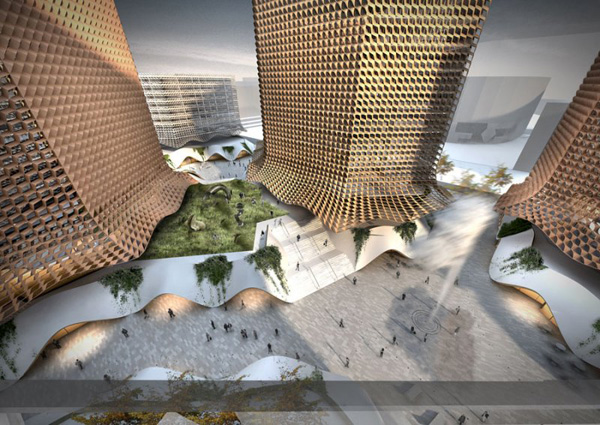
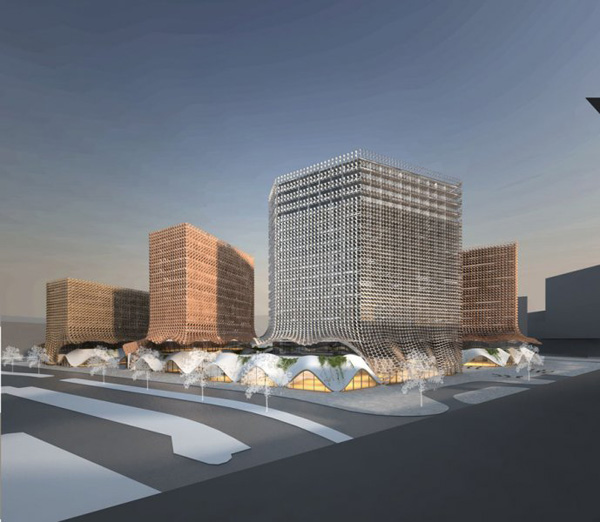

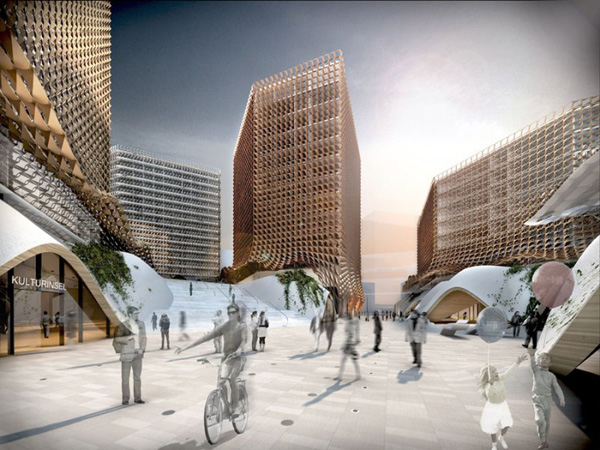
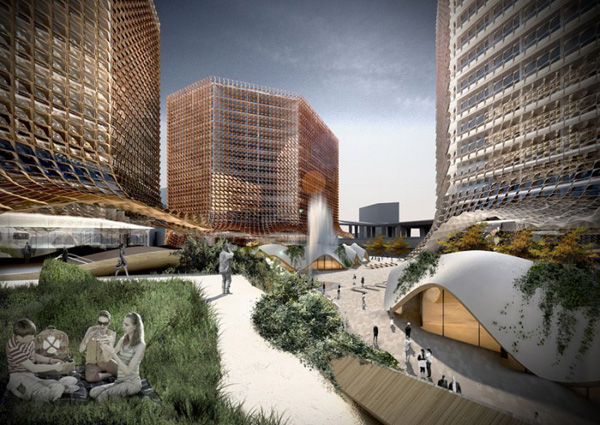
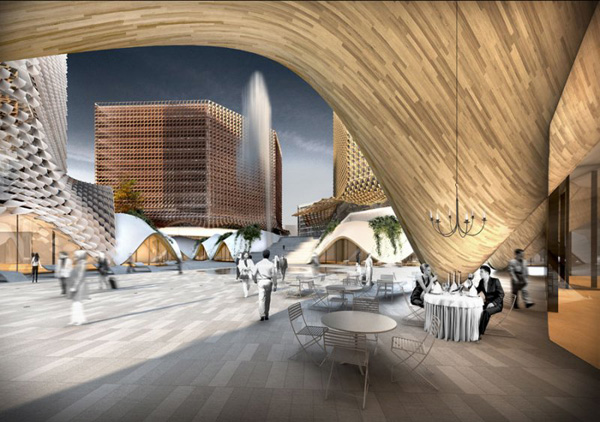
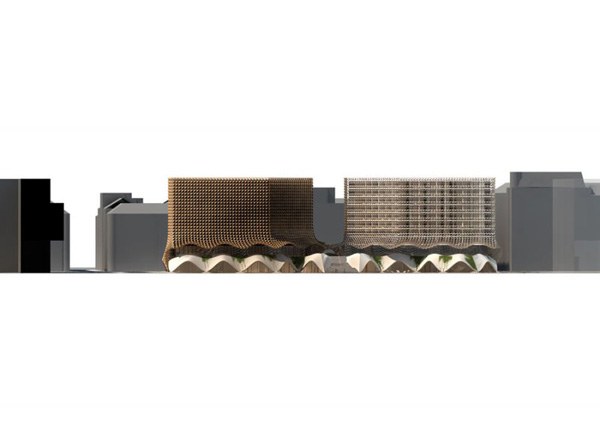
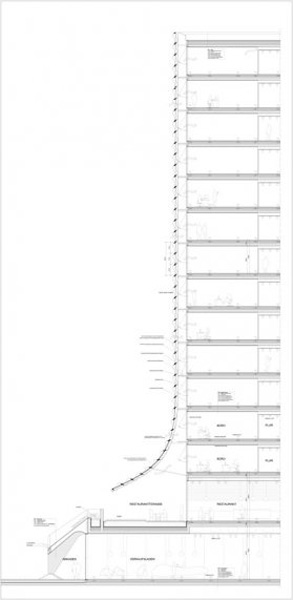
No comments:
Post a Comment