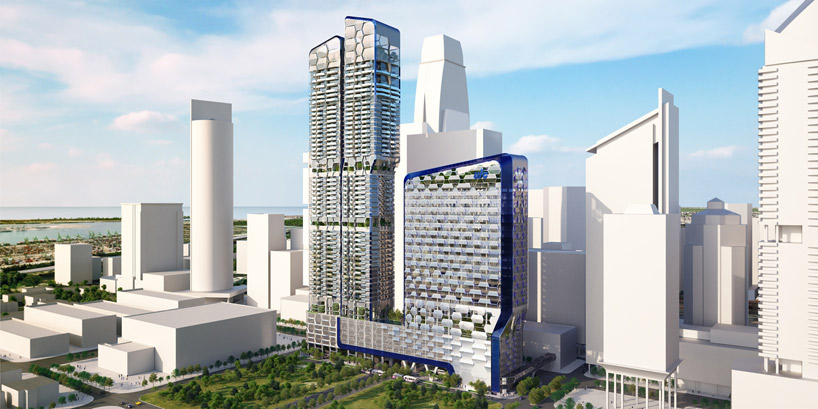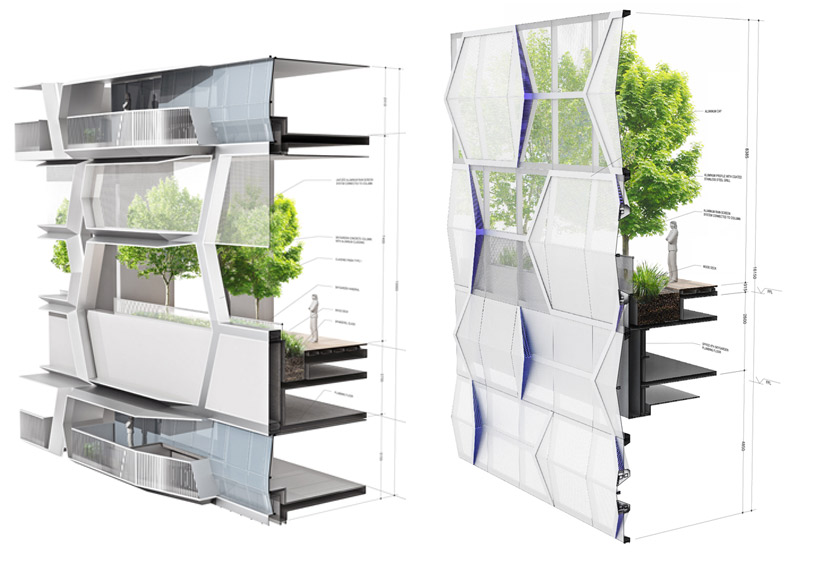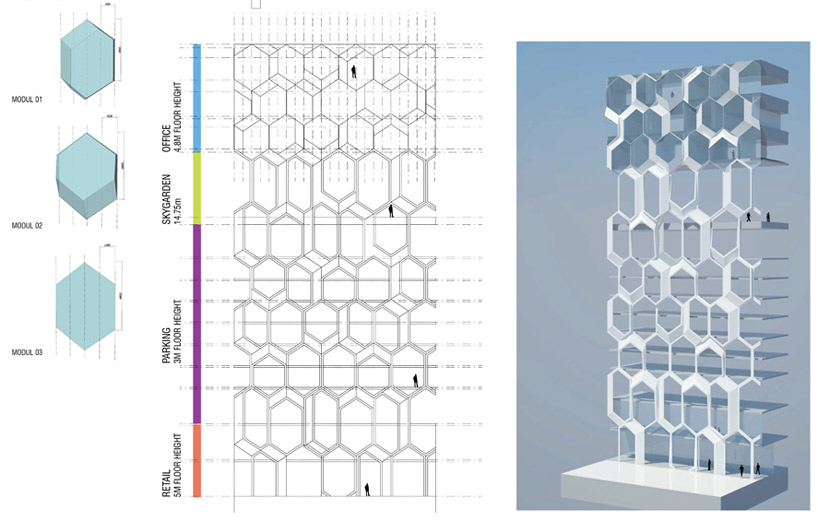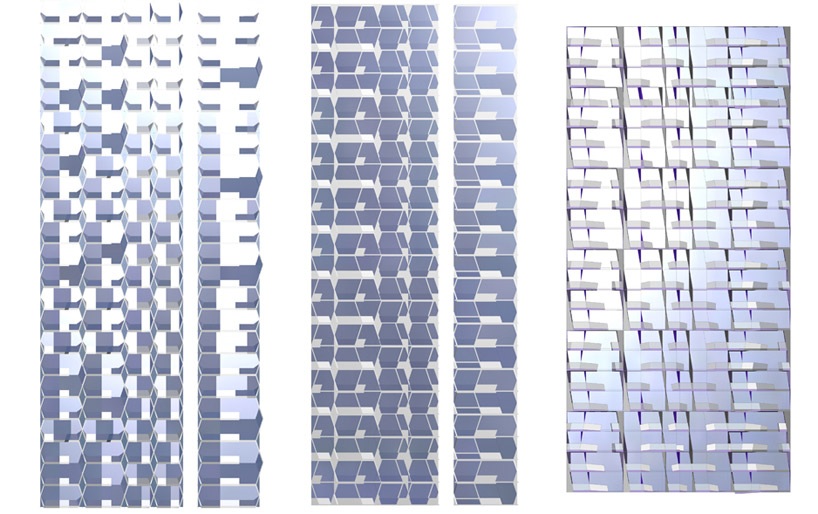
'V on shenton' by UNstudio, singapore
all images courtesy of UNstudio
all images courtesy of UNstudio
Architect ben van berkel of international firm UNstudio has recently finalized plans for the new 'V on shenton' as part of the UIC building, a mixed-use addition to a revitalization plan in singapore's central business district. two towers sit upon a plinth, 23-stories committed to office functions shadowed by a 53-storey vertically-split residential building. sky lobbies and a sky garden punctuate the volumes to provide unobstructed views of the city and ocean while clean air is produced by the native vegetation.
A variety of protruding and receding hexagons drive the shape of the living facade attached to the steel substructure. the geometric sections reflect light and provide shade and comfort as well as aesthetic appeal, changing form and configuration depending on their programmatic function and position. thin blue 'chamfers' outline the entire project to visually unify and frame the language of the architecture, and an open lobby and cafe open to the public on the ground level.

exterior render

lobby with cafe

sky garden section perspectives

facade section perspective
Ben van berkel explains the concept behind the facade: 'the pattern of the façade comprises four to five different textures, each varying depending on the programme. at times the glass of the façade creates texture through the relief effect and the coloured side lighting, whilst the volumetric balconies of the residences create a deep texture in the total volume of the building.'

facade construction

residential stacking configuration

office parking envelope strategies

building envelope concept

office facade pattern

pattern options

conceptual diagram

massing diagrams

chamfer line

residential construction

models

No comments:
Post a Comment