Plassen, by Danish Architects 3XN is a project aimed at utilizing folded and cut paper formal techniques in order to create a literal city square- a Gørvellplassen- in Molde, Norway. ‘Plassen,’ meaning ‘square’ or ‘place’ in Norwegian, uses this folding and cutting approach towards surface to create a continuous relationship between the floor and roof, inside and outside. This results in an efficient and compact structure that not only encapsulates necessary program, but increases the overall usable space of this public city square, challenging the traditionally horizontal nature of such a space.
The building is organized by a series of ‘stages,’ galleries, and a cafe, all of which blend into one another, giving the impression of a continuous, unified space, like that of a traditionally laid out Gørvellplassen. The building also incorporates a small, enclosed theatre and a larger concert hall, as well as a library. The building’s floors and walls are both clad in local stone which serves to complement the traditional, restrained buildings surrounding the square. Similarly, a large ramp wraps the outside of the building, creating an amphitheatre condition that further serves to increase and articulate usuable public space. The cumulative effect of these approaches to materiality, form, and space is a contemporary interpretation of a traditional social and organizing feature of Norwegian society.

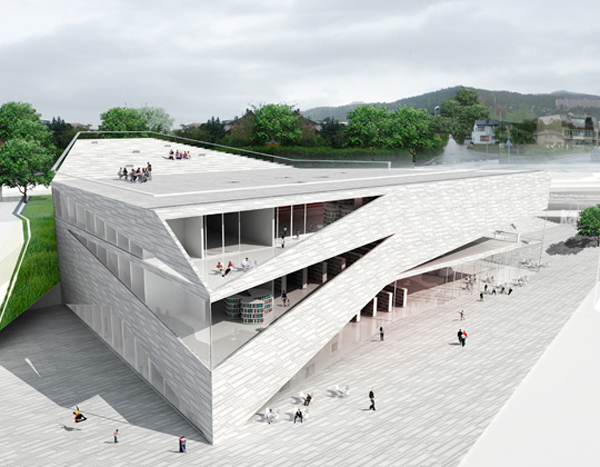
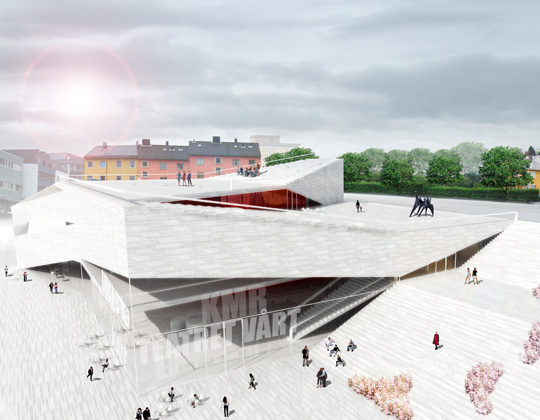
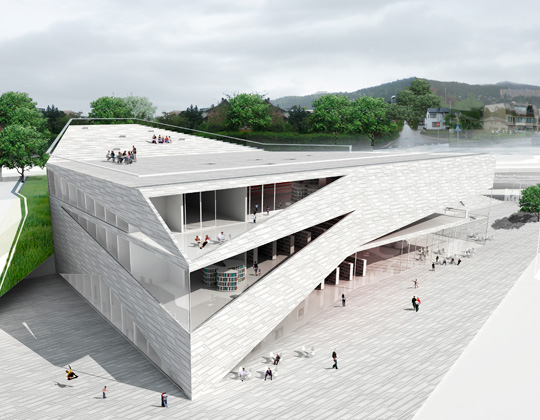
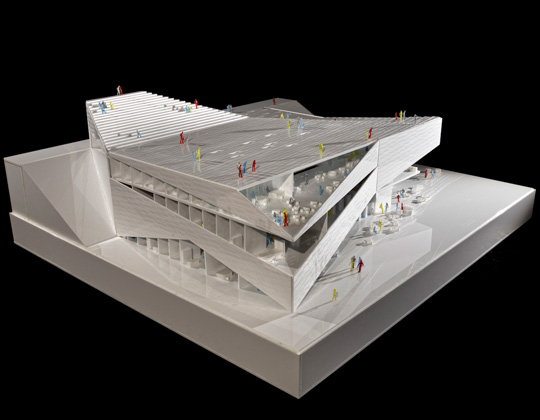
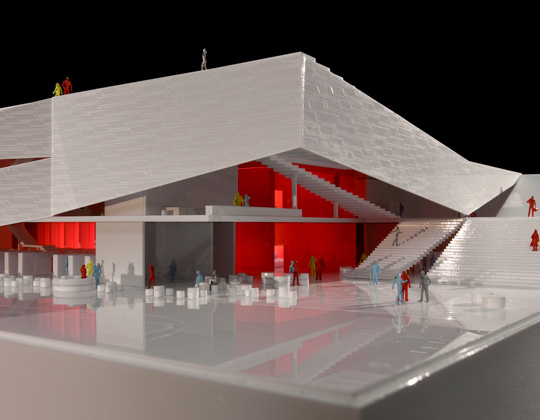
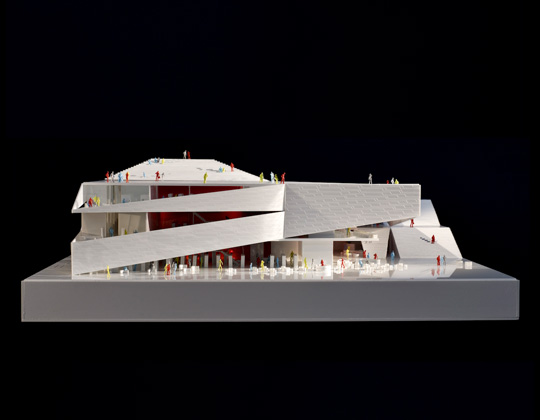
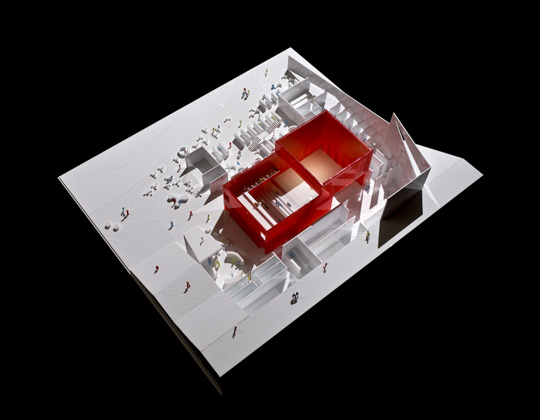
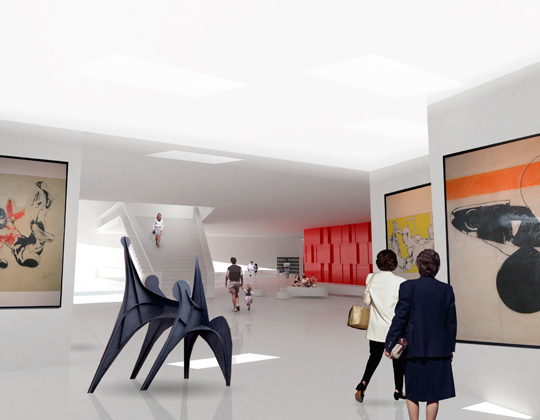
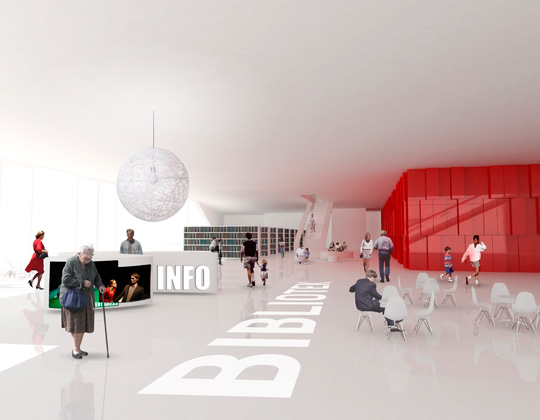
No comments:
Post a Comment