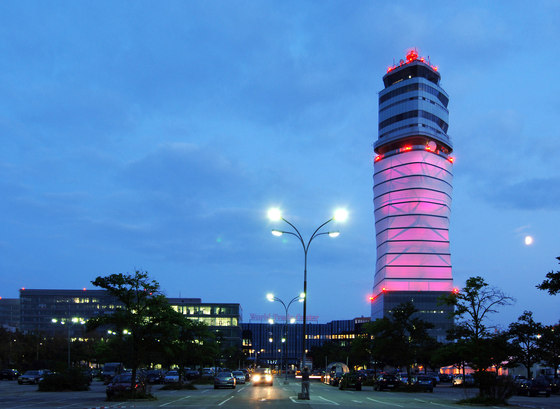
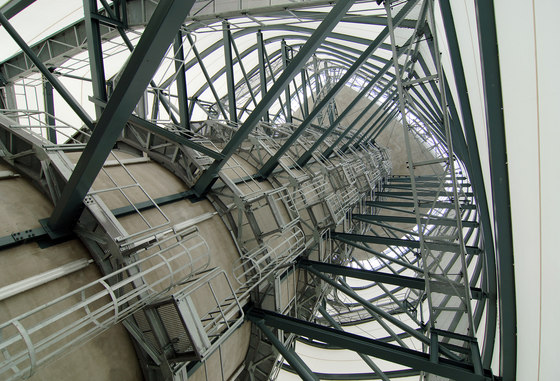
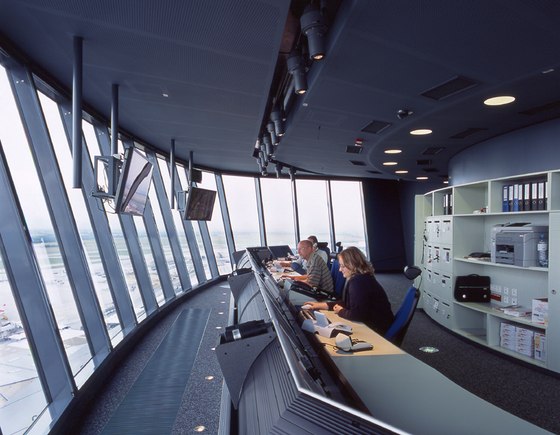
Air Traffic Control Centre and Control Tower at Vienna’s Schwechat Airport
Background
Guaranteeing observation of the airfield, including expansions planned for the coming decades, required a new air traffic control tower. Additionally, plans for a new passenger terminal called ‘Skylink’ necessitated the removal of the old tower.
Functions of the new tower
The ‘heart’ of the new tower is its apex which houses workstations for 8 air traffic controllers. The glass panelled steel construction affords a 360° view over the airfield and its entire surroundings. If necessary, the controllers can relocate to the tower’s designated ‘emergency level’, located one floor beneath the turret and normally occupied by aviation weather observers. A further observation level in the apex is provided for the ‘Movement Control’ team, responsible for directing taxiing aircraft to their parking positions.
At the base of the tower, space has been provided for controllers who do not require direct visual contact with aircraft such as those responsible for ‘Vienna Approach’, which provides air traffic control services to aircraft within the surrounding airspace.
In addition to observation areas, the tower also houses computer, antenna and radar facilities as well as offices and technical workstations.
Urban Concept
The new tower’s prominent positioning at the airport’s main entrance provides an opportunity to create a signature urban landmark. A key feature of the airport’s master plan is consistency with the building lines of the street layout. With this in mind, it was decided to incorporate both the air traffic control centre and control tower into one building. The base of the building is located on a street corner thus following the building line of both streets, making it more akin to a high rise than a typical control tower.
Rather than simply driving the tower’s shaft into the ground, it has been integrated into an office block. The location itself has been accentuated by means of a lowered terrace whose edges follow those of the site. The resulting appearance is thus in keeping with the surrounding urban concept.
The combined functions of an air traffic control centre and a control tower enhance the tower’s appearance and give the airport’s entrance area a symbolic quality: the division and orientation of the tower’s key sections (base/air traffic control, shaft, and turret/control tower) give it a vertical dynamic suggestive of the speed and energy associated with air travel. The building’s base is orientated along the building lines whereas the turret faces the airfield. The 45° rotation between these two segments is externally manifested by means of a membrane covering.
Architectural Design
The architectural design was born out of the idea to present the tower as a unique structure within Vienna’s airport. One of the goals for the project was to give the control tower an individual identity and a signature appearance. The completed project will be in many ways to Vienna airport, what a lighthouse is to its surrounding area. At over 108m, the tower will be visible from great distances and will act as an orientation point for both arriving passengers and those within the airport premises.
In actual fact, the competition brief called for the construction of two separate buildings: one for administration as well as a ‘classic’ control tower. The separate positioning of these functional spaces in two adjacent buildings would have been, in our opinion, at odds with the surrounding building style – especially in terms of the difference in construction dimensions and a lack of homogeneity. Therefore, we decided to arrange the various air traffic control areas vertically across six different levels, building a base in keeping with the building lines of the street corner location. The tower itself will rise out of this base section. These considerations led to a 6 floor base following the surrounding building lines with an apex rotated 45° to face the airfield.
Membrane facade
The shell’s form is not the result of a ‘sculpted’ design but that of an incremental geometric morphing from base to turret. The dynamic middle section runs from the air traffic control’s technical, administration and office levels to the tower’s turret, whose rotation ensures the best possible view of the airfield. The tower shaft is offset in relation to the centre of the base, lending a certain allure to the membrane, causing the tower to change its appearance when viewed from different locations in the airport.
The idea of an illuminated tower with variable lighting was made possible by two different lighting systems. The membrane is externally illuminated from three different directions by means of high definition digital projectors. A backlighting effect is provided by lamps attached to the tower shaft. A computer program enables varying lighting moods to be generated. This combination of internal and external lighting makes the tower a unique landmark as well as a lighthouse for the airport.
Design team:Zechner & Zechner ZTGmbH
Client:Flughafen Wien AG
Flughafen und Austro Control GmbH, Wien
Project partners:Statik: Thomas Lorenz ZTGmbH
Membranstatik: Peter Mandl
Membrandesign: formTL
Haustechnik: Lorenz Consult
Bauphysik: Dr. Pfeiler GmbH
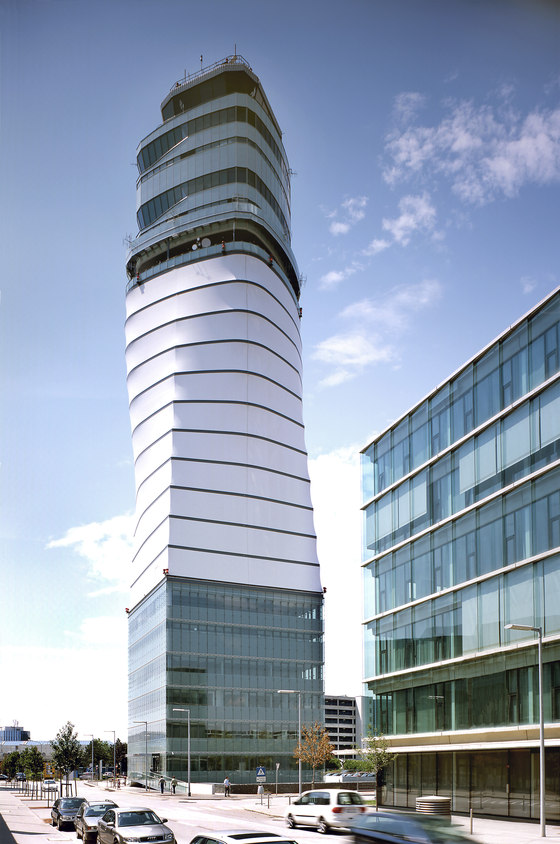
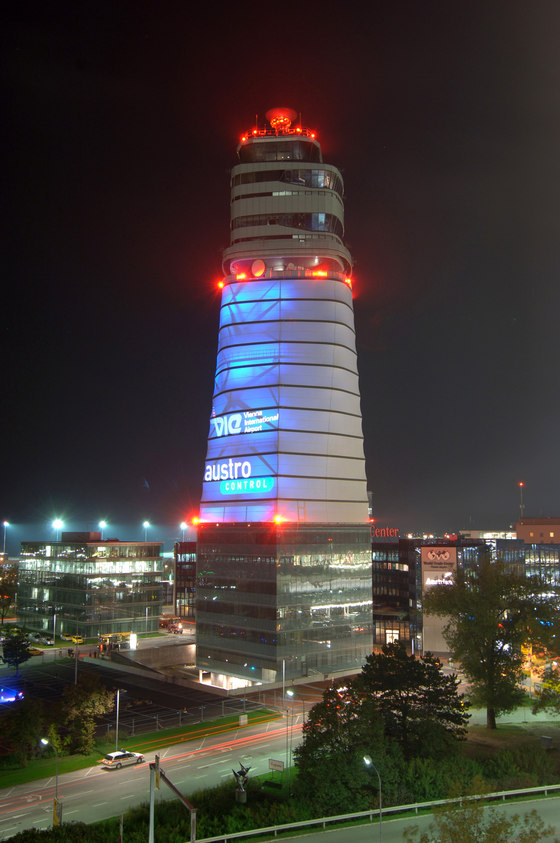
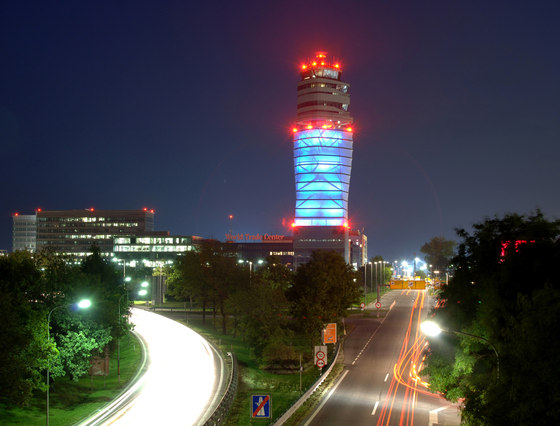


No comments:
Post a Comment