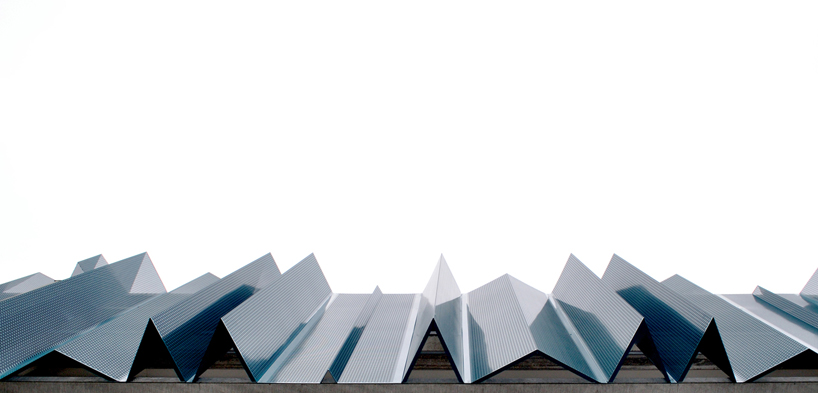
'sports hall barakaldo' by garmendia arquitectos, cruces, bizkaia, spain
all images courtesy garmendia arquitectos
bilbao-based garmendia arquitectos have completed the 'sports hall barakaldo', a covered playing field within the salesian school
in cruces, bizkaia, spain. the site's stepped terraces featured playgrounds at different heights, and within clear visibility from the
town's main road. in addition to the common rain of basque country, a limited budget mandated an economical solution in the form
of a 'hat' structure instead of a climate controlled building. the iconic and brightly colored canopy protects the playing field while creating
an attractive view from all directions. a rectilinear volume is placed upon the uneven terrain and clad with a perforated with vertical
metal panels with perforations to introduce natural daylight and breezes.

view from main building
laminated wood beams are supported by prefabricated concrete pillars to span 35 meters of sports courts. the metal curtain wall
creates a solid external appearance which becomes open and airy upon entering the interior. three types of perforated slats evoke
the imagery of a bar-code, alternating a thin and thick line with a space creating a non-rhythmic alternation and translating the
school's name along the main southern facade. leading towards the porch, the goal posts are sheltered within a dark-hued enclosure
which recedes from the overall composition.

stairs connecting upper level terrace to playing field

building configured into the stepped landscape

curtain wall details

upward view of curtain wall

kids playing

interior

site plan

floor plan / level 0

facade construction detail

conceptual facade sketch

No comments:
Post a Comment