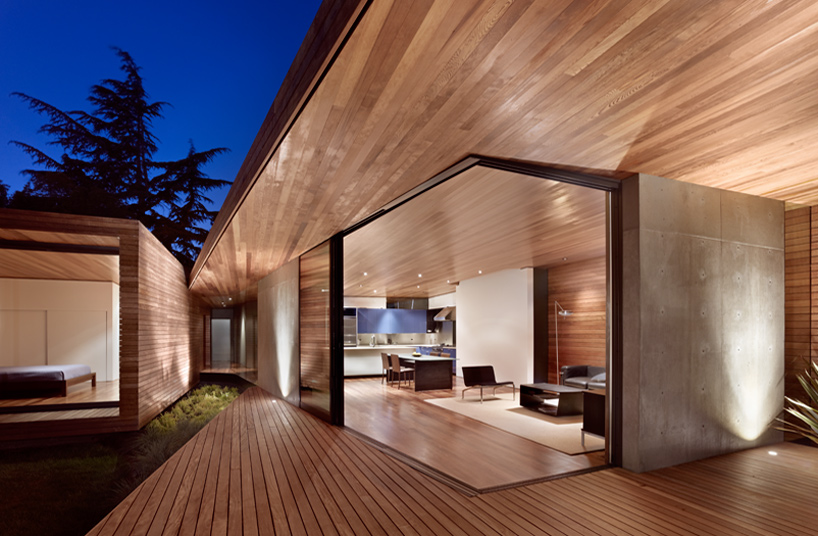
'bal house' by terry & terry architecture in menlo park, california, USA
all images courtesy terry & terry architecture
image © bruce damonte
berkeley-based practice terry & terry architecture (ivan terry, alexander terry) has completed 'bal house',
a single-storey addition to an existing mid-century ranch house in menlo partk, california, USA.
conceived for a retired couple, the open and accessible design integrates the living space with
the rear garden to create a well-lit domestic extension.

exterior view from garden
image © bruce damonte
comprised of two floating volumes, the addition formally designates the bedroom to the west and
the main space (kitchen, dining, and media area) to the east. the two wings gradually diverge from
the original structure to generate a glass-clad chasm in between. this void space pulls the garden inwards,
injecting elements of the outdoors into the core of the house.

outdoor deck
image © bruce damonte
featuring a wooden shell that wraps around to form the exterior roof and facade, the interior continues
the treatment through warm hardwood floors and ceiling. the outdoor deck serves as a physical extension
of the indoors, pulling the living space towards the rear garden. the new bedroom wing gains a
private view of the exterior through large sliding glass doors.

between bedroom and main volumes
image © bruce damonte

view from living space
image © bruce damonte

transparent wall
image © bruce damonte

images © bruce damonte

kitchen view
image © bruce damonte

image © bruce damonte

bedroom
image © bruce damonte

night view
image © bruce damonte

floor plan

No comments:
Post a Comment