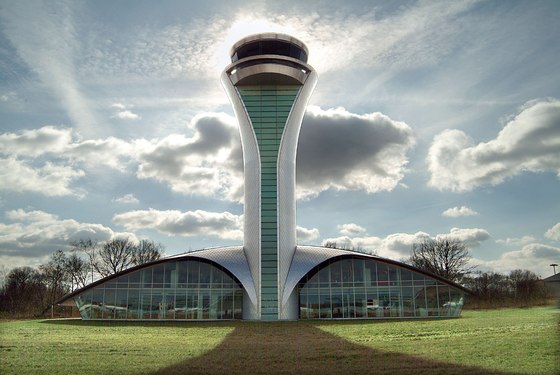
Air traffic control tower photographer: Hufton & Crow
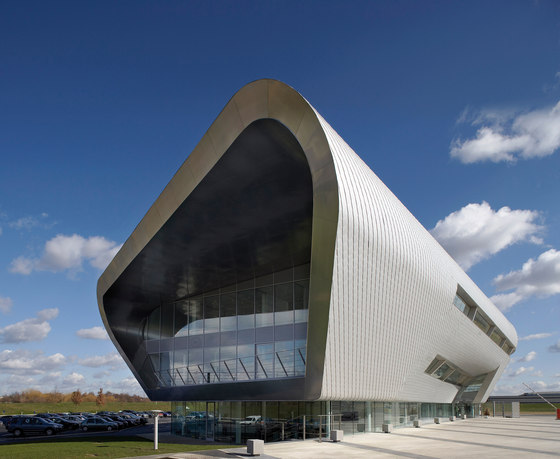
Operations building photographer: Hufton & Crow
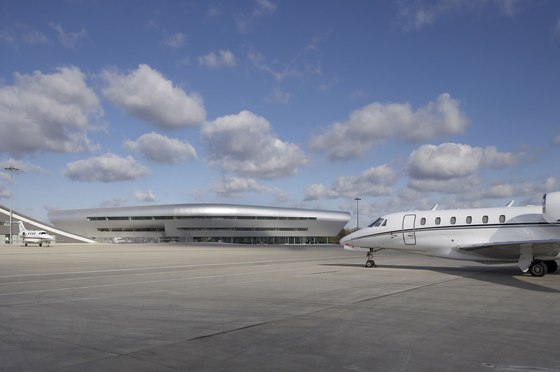
Operations building photographer: Hufton & Crow
Description:
International design competition win to deliver a new business aviation airport. The project includes a 35m high tower, 12,000sqm aircraft hangar and a 4,000sqm operations and headquarters building, which won a RIBA Award.
Innovations & Added Value
Innovative operations building design delivered under budget; 25,000 aluminium shingles used on the terminal which are 100% recyclable; delivered without incident or reportable lost days.
Status:
Completed - second set of hangars at planning
Design team:Director: Peter Farmer
Associate Director/Senior Project Architect: Scott Fenton
Divisional Director + Technical Coach: Paul Green
Associate Director and Project Leader on hangars: Will Leung
Divisional Director: Colin Calderhead
Project Architect: Nina Penn
Client:TAG Farnborough Airport Ltd
Project partners:Contractors: Bovis Lend Lease
Services & Structural Engineers: Buro Happold
Quantity Surveyor: Cyril Sweett
Landscape architects: Lovejoy (now part of Capita)
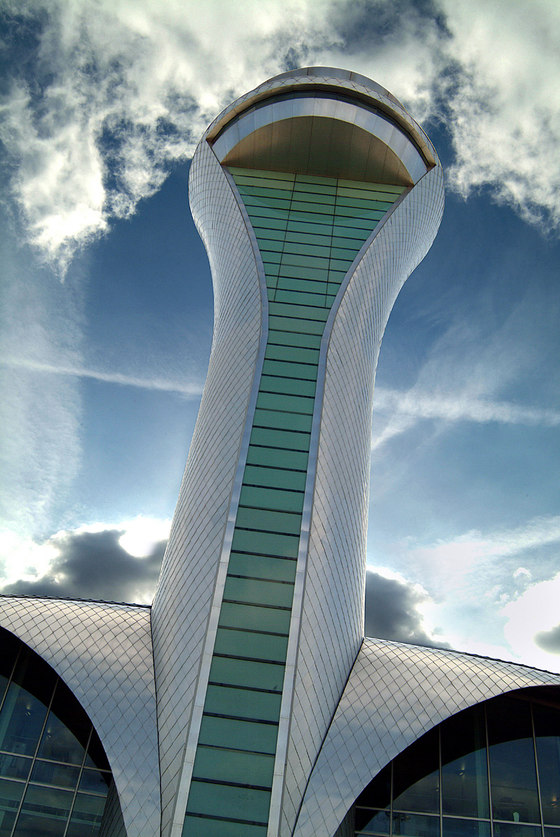
Air traffic control tower photographer: Hufton & Crow
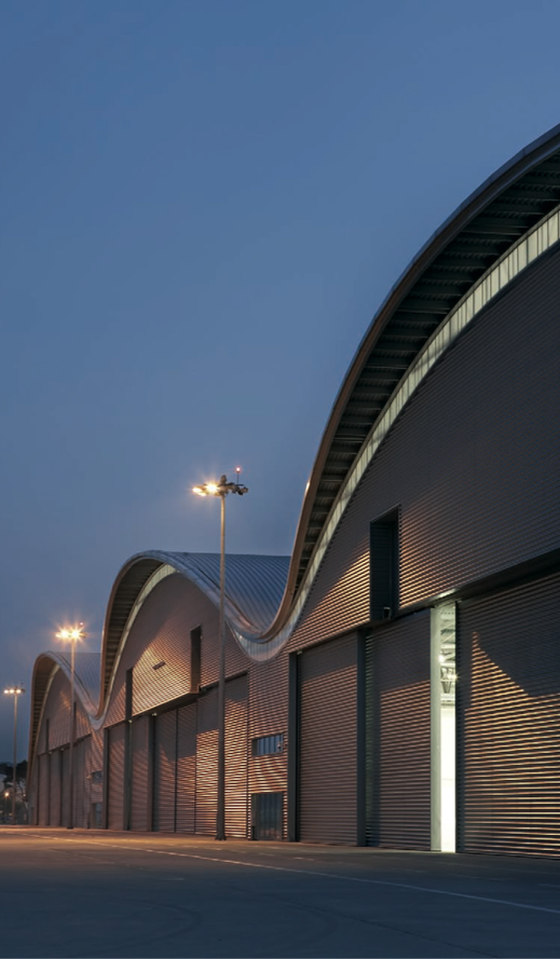
Hangars photographer: Hufton & Crow
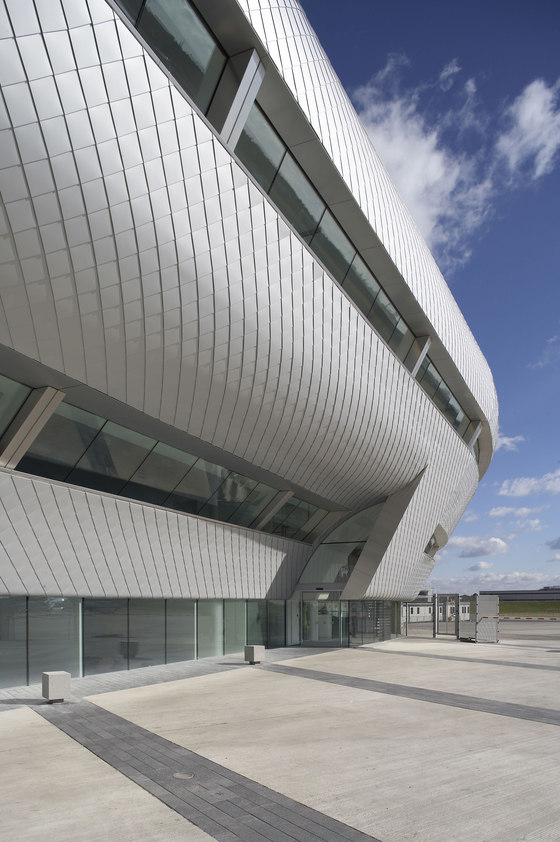
Operations building photographer: Hufton & Crow
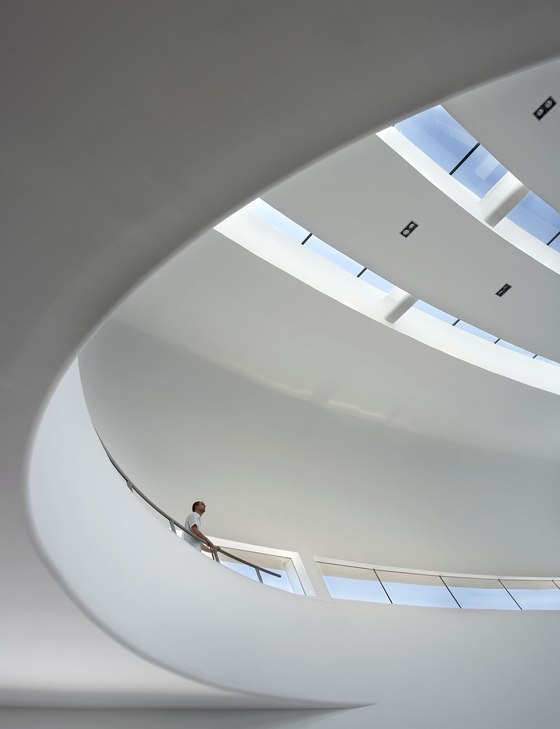
Operations building photographer: Hufton & Crow
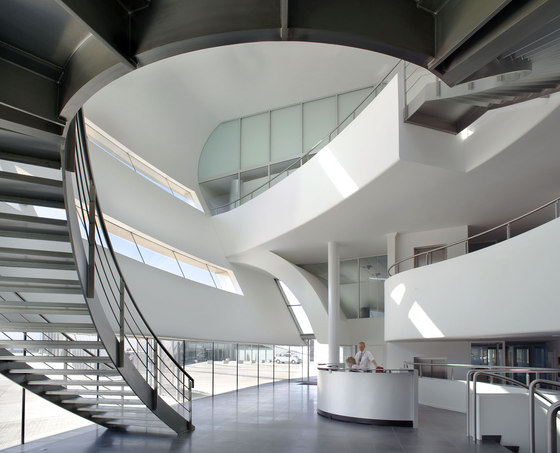
Operations building photographer: Hufton & Crow
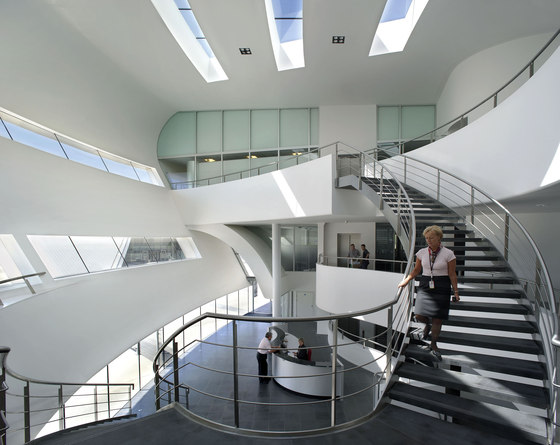
Operations building photographer: Hufton & Crow
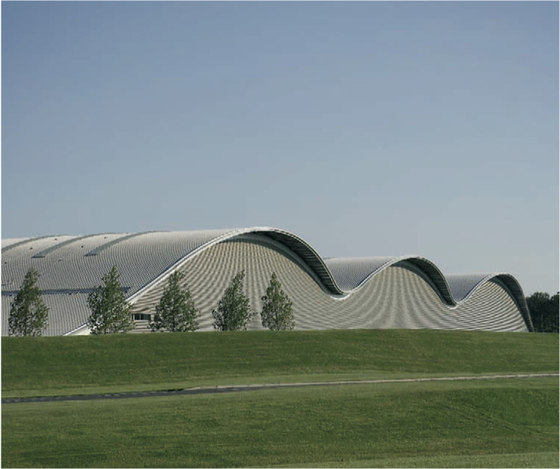
Hangars photographer: Hufton & Crow
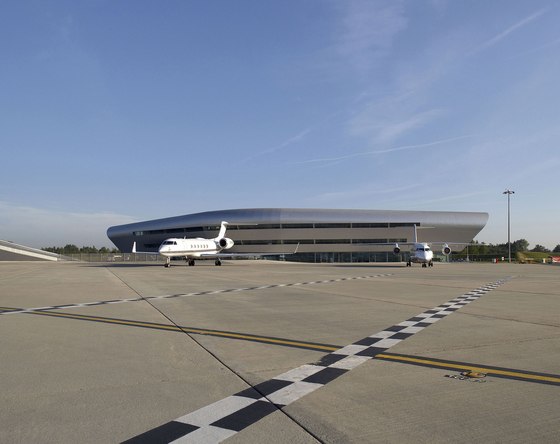
Operations building photographer: Hufton & Crow
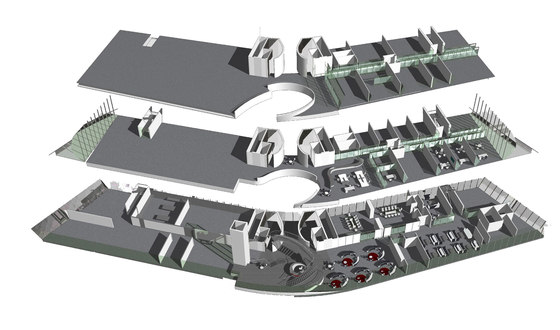
Axo layout. Courtesy of 3DReid
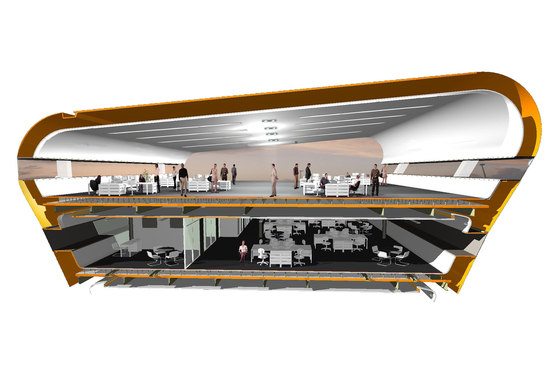
Courtesy of 3DReid
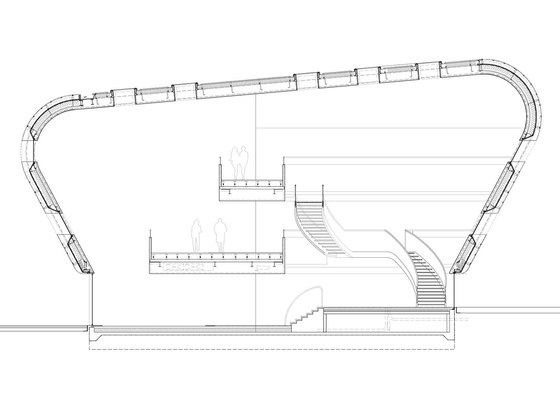
Section, Operations building. Courtesy of 3DReid
Project address
Farnborough, GU14 6XA Hampshire

No comments:
Post a Comment